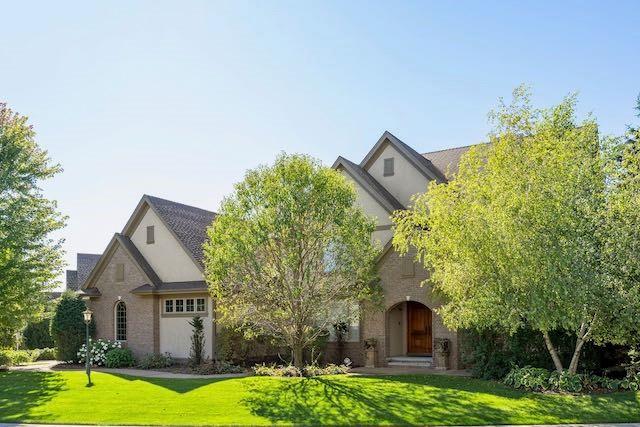10618 SONOMA RIDGE
10618 Sonoma Ridge, Eden Prairie, 55347, MN
-
Price: $1,375,000
-
Status type: For Sale
-
City: Eden Prairie
-
Neighborhood: The Vintage
Bedrooms: 5
Property Size :7124
-
Listing Agent: NST16256,NST54192
-
Property type : Single Family Residence
-
Zip code: 55347
-
Street: 10618 Sonoma Ridge
-
Street: 10618 Sonoma Ridge
Bathrooms: 5
Year: 2006
Listing Brokerage: RE/MAX Results
FEATURES
- Refrigerator
- Washer
- Dryer
- Microwave
- Dishwasher
- Water Softener Owned
- Disposal
- Freezer
- Cooktop
- Wall Oven
- Humidifier
- Central Vacuum
DETAILS
Spectcular! The finest details are evident in this gorgeous home located on the choicest lot in Eden Prairie's finest settting. No expense was spared - every feature is an upgrade. Imported Versace tile in the foyer and dining room, custom mahogony carved double front doors and Italian marble everywhere. The kitchen has been recently redone. New paint, new carpeting, new renos in lower level. An entertainer's dream - caterer's kitchen with separate entrance, dumbwaiter, heavy custom cherry woodwork, granite imported from Italy, enameled woodwork, wine cellar, new furnace, library, wet bar, even a sun room. High end all the way through to the huge deck, two patios and tiered fountain. Cudd built with style. Work from home with three office spaces. Stop by and check out this beauty that's turn key and move in ready!
INTERIOR
Bedrooms: 5
Fin ft² / Living Area: 7124 ft²
Below Ground Living: 2334ft²
Bathrooms: 5
Above Ground Living: 4790ft²
-
Basement Details: Walkout, Full, Finished, Sump Pump, Concrete,
Appliances Included:
-
- Refrigerator
- Washer
- Dryer
- Microwave
- Dishwasher
- Water Softener Owned
- Disposal
- Freezer
- Cooktop
- Wall Oven
- Humidifier
- Central Vacuum
EXTERIOR
Air Conditioning: Central Air
Garage Spaces: 3
Construction Materials: N/A
Foundation Size: 2362ft²
Unit Amenities:
-
- Patio
- Kitchen Window
- Deck
- Porch
- Natural Woodwork
- Hardwood Floors
- Sun Room
- Balcony
- Walk-In Closet
- Vaulted Ceiling(s)
- Washer/Dryer Hookup
- Security System
- In-Ground Sprinkler
- Exercise Room
- Paneled Doors
- Panoramic View
- Master Bedroom Walk-In Closet
- French Doors
- Wet Bar
- Tile Floors
Heating System:
-
- Forced Air
ROOMS
| Main | Size | ft² |
|---|---|---|
| Living Room | 22x19 | 484 ft² |
| Dining Room | 18x14 | 324 ft² |
| Kitchen | 25x18 | 625 ft² |
| Sun Room | 16x14 | 256 ft² |
| Library | 14x11 | 196 ft² |
| Other Room | 20x13 | 400 ft² |
| Lower | Size | ft² |
|---|---|---|
| Family Room | 47x16 | 2209 ft² |
| Bedroom 5 | 15x12 | 225 ft² |
| Exercise Room | 16x14 | 256 ft² |
| Bar/Wet Bar Room | 15x10 | 225 ft² |
| Upper | Size | ft² |
|---|---|---|
| Bedroom 1 | 32x17 | 1024 ft² |
| Bedroom 2 | 15x15 | 225 ft² |
| Bedroom 3 | 15x14 | 225 ft² |
| Bedroom 4 | 15x13 | 225 ft² |
LOT
Acres: N/A
Lot Size Dim.: 192x167
Longitude: 44.8109
Latitude: -93.4106
Zoning: Residential-Single Family
FINANCIAL & TAXES
Tax year: 2021
Tax annual amount: $11,397
MISCELLANEOUS
Fuel System: N/A
Sewer System: City Sewer/Connected
Water System: City Water/Connected
ADITIONAL INFORMATION
MLS#: NST6145911
Listing Brokerage: RE/MAX Results

ID: 426390
Published: February 16, 2022
Last Update: February 16, 2022
Views: 84




































































