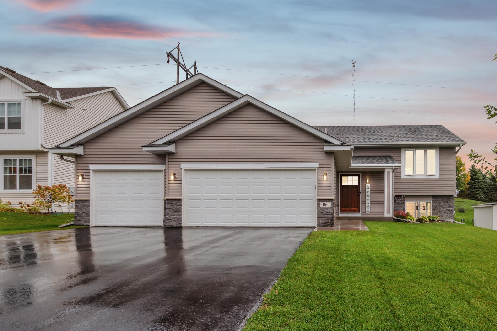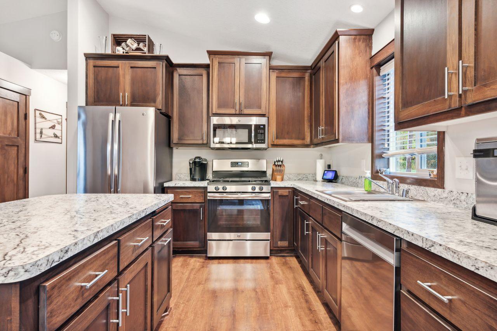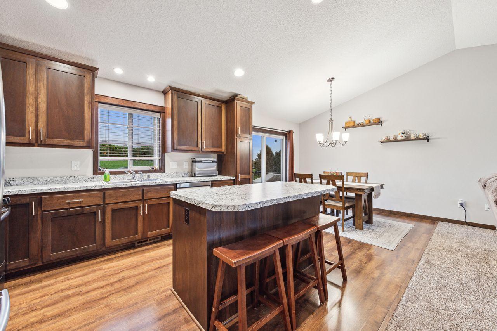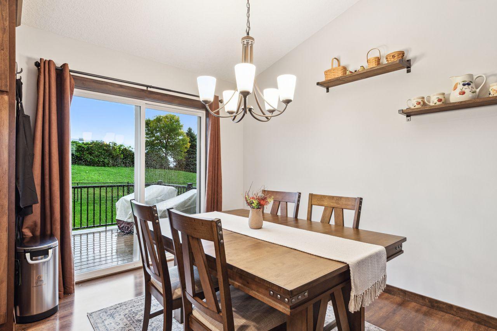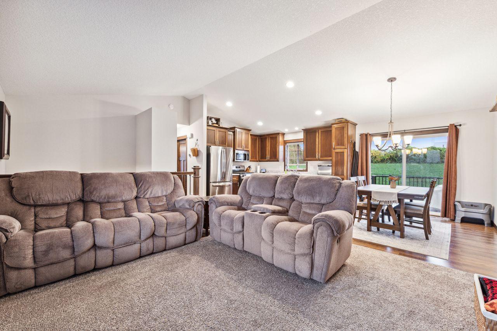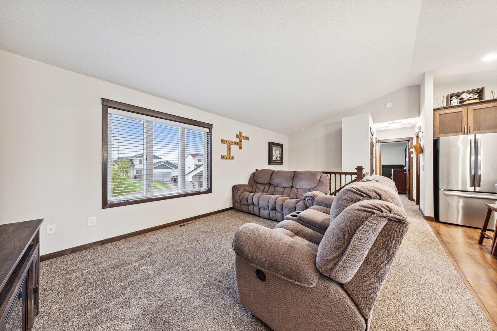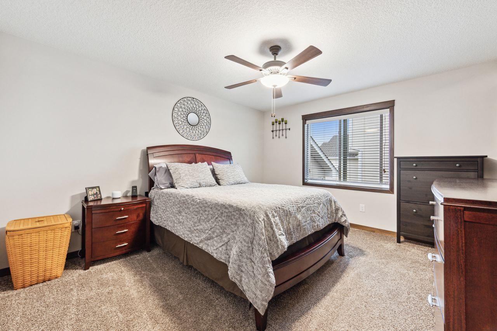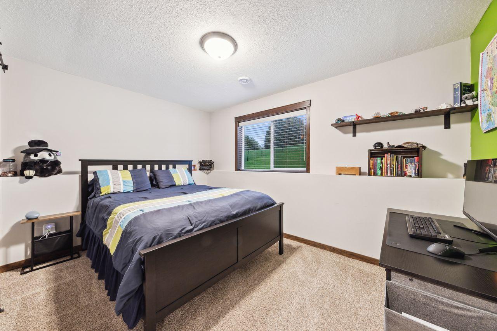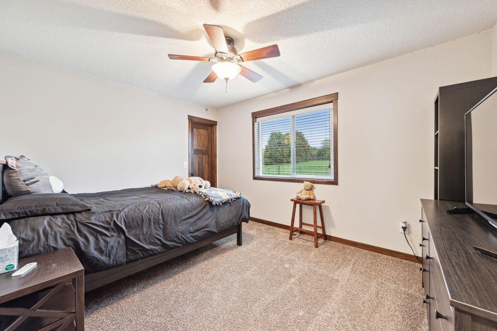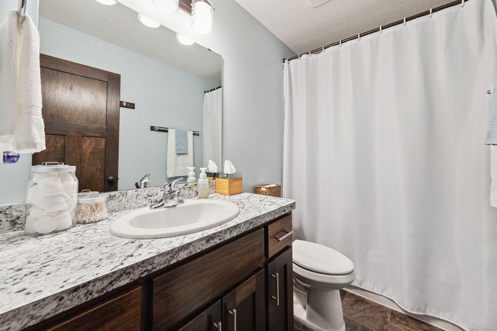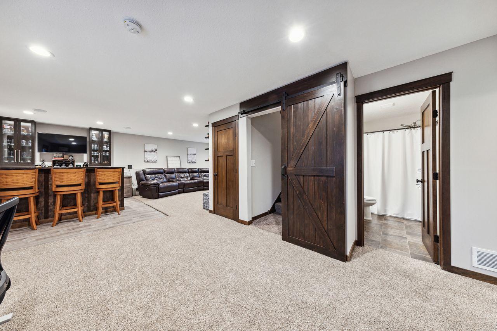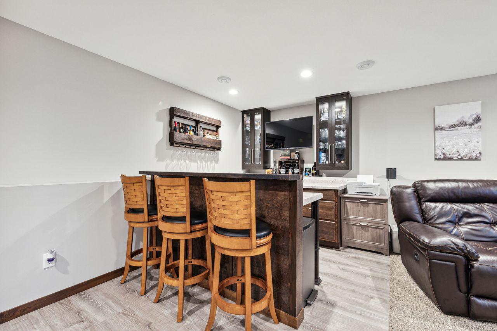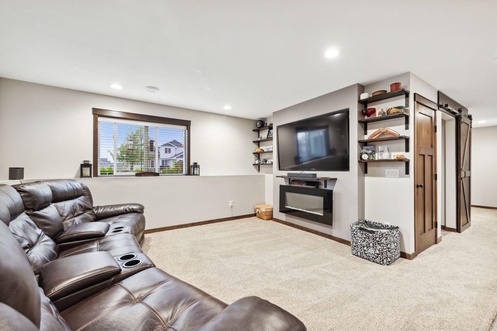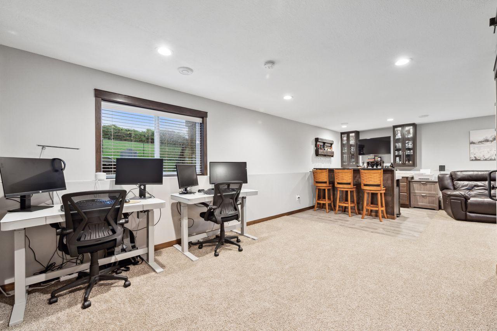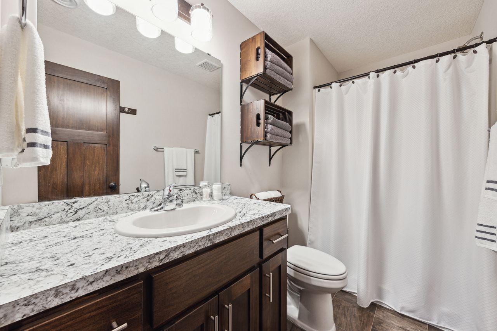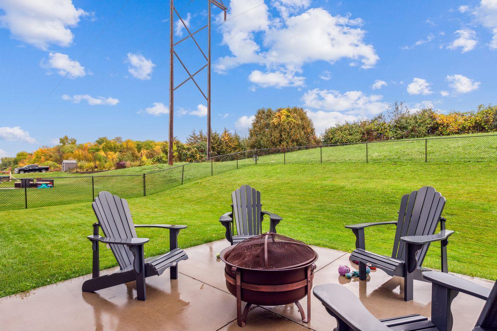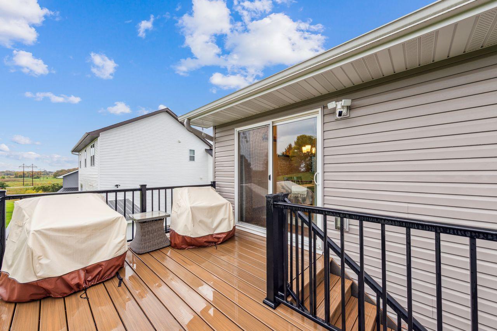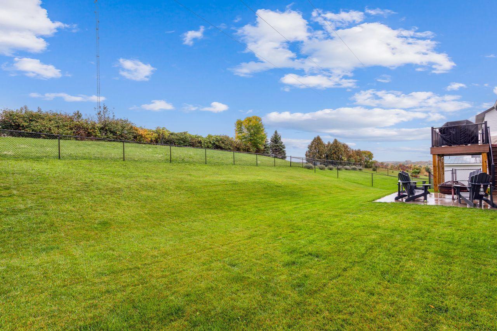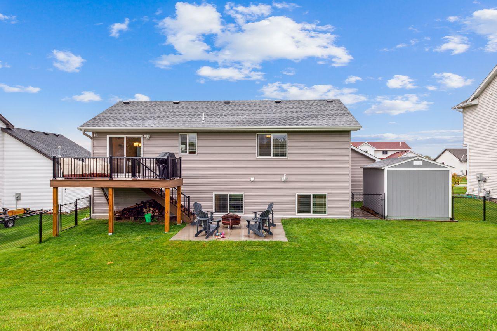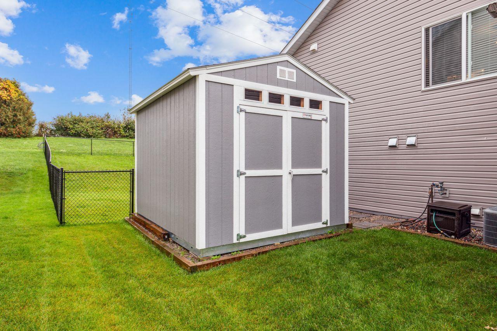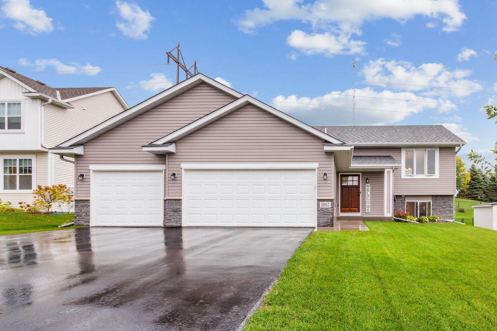1062 2ND STREET
1062 2nd Street, Delano, 55328, MN
-
Price: $384,500
-
Status type: For Sale
-
City: Delano
-
Neighborhood: Parkview Hills 6th Add
Bedrooms: 3
Property Size :1895
-
Listing Agent: NST16633,NST44047
-
Property type : Single Family Residence
-
Zip code: 55328
-
Street: 1062 2nd Street
-
Street: 1062 2nd Street
Bathrooms: 2
Year: 2018
Listing Brokerage: Coldwell Banker Burnet
FEATURES
- Range
- Refrigerator
- Washer
- Dryer
- Microwave
- Exhaust Fan
- Dishwasher
- Water Softener Owned
- Disposal
- Freezer
- Humidifier
- Gas Water Heater
- Electric Water Heater
- Wine Cooler
- ENERGY STAR Qualified Appliances
- Stainless Steel Appliances
DETAILS
As you enter this one owner home you will soon see and appreciate all the beautiful extras that have been added since it was built in 2018. It was built by Drake homes and includes vaulted ceiling, poplar woodwork, kitchen has 42" cabinets pantry, center island and stainless appliances. Both the bedrooms on this level feature walk in closets. The craftsman style wood and door toppers and 3 panel solid wood doors make this a very solid home. The additional features have been added by this homeowner including a maintenance free deck, fully fenced yard, irrigation system 12 x 10 garden shed and fully finished lower level including a great family room, dry bar and huge amusement room. The carpet in the lower level is brand new. The 3 panel barn doors accentuate the craftsman style. The garage is a dream garage with heat and beautiful 'Tiger's' paint job.
INTERIOR
Bedrooms: 3
Fin ft² / Living Area: 1895 ft²
Below Ground Living: 850ft²
Bathrooms: 2
Above Ground Living: 1045ft²
-
Basement Details: Block, Daylight/Lookout Windows, Drain Tiled, Drainage System, Egress Window(s), Finished, Sump Pump,
Appliances Included:
-
- Range
- Refrigerator
- Washer
- Dryer
- Microwave
- Exhaust Fan
- Dishwasher
- Water Softener Owned
- Disposal
- Freezer
- Humidifier
- Gas Water Heater
- Electric Water Heater
- Wine Cooler
- ENERGY STAR Qualified Appliances
- Stainless Steel Appliances
EXTERIOR
Air Conditioning: Central Air
Garage Spaces: 3
Construction Materials: N/A
Foundation Size: 1045ft²
Unit Amenities:
-
Heating System:
-
- Forced Air
- Humidifier
ROOMS
| Upper | Size | ft² |
|---|---|---|
| Living Room | 14 x 13 | 196 ft² |
| Dining Room | 11 X 10 | 121 ft² |
| Kitchen | 11 x 11 | 121 ft² |
| Bedroom 1 | 14 x 13 | 196 ft² |
| Bedroom 2 | 13 x 10 | 169 ft² |
| Deck | 16 x 10 | 256 ft² |
| Main | Size | ft² |
|---|---|---|
| Foyer | 9 X 5 | 81 ft² |
| Patio | 14 x 14 | 196 ft² |
| Other Room | n/a | 0 ft² |
| Lower | Size | ft² |
|---|---|---|
| Family Room | 15 x 14 | 225 ft² |
| Amusement Room | 22 x 15 | 484 ft² |
| Bedroom 3 | 16 x 15 | 256 ft² |
LOT
Acres: N/A
Lot Size Dim.: 75x130
Longitude: 45.0258
Latitude: -93.7976
Zoning: Residential-Single Family
FINANCIAL & TAXES
Tax year: 2023
Tax annual amount: $3,782
MISCELLANEOUS
Fuel System: N/A
Sewer System: City Sewer/Connected
Water System: City Water/Connected
ADITIONAL INFORMATION
MLS#: NST7288338
Listing Brokerage: Coldwell Banker Burnet

ID: 2350078
Published: December 31, 1969
Last Update: September 30, 2023
Views: 89


