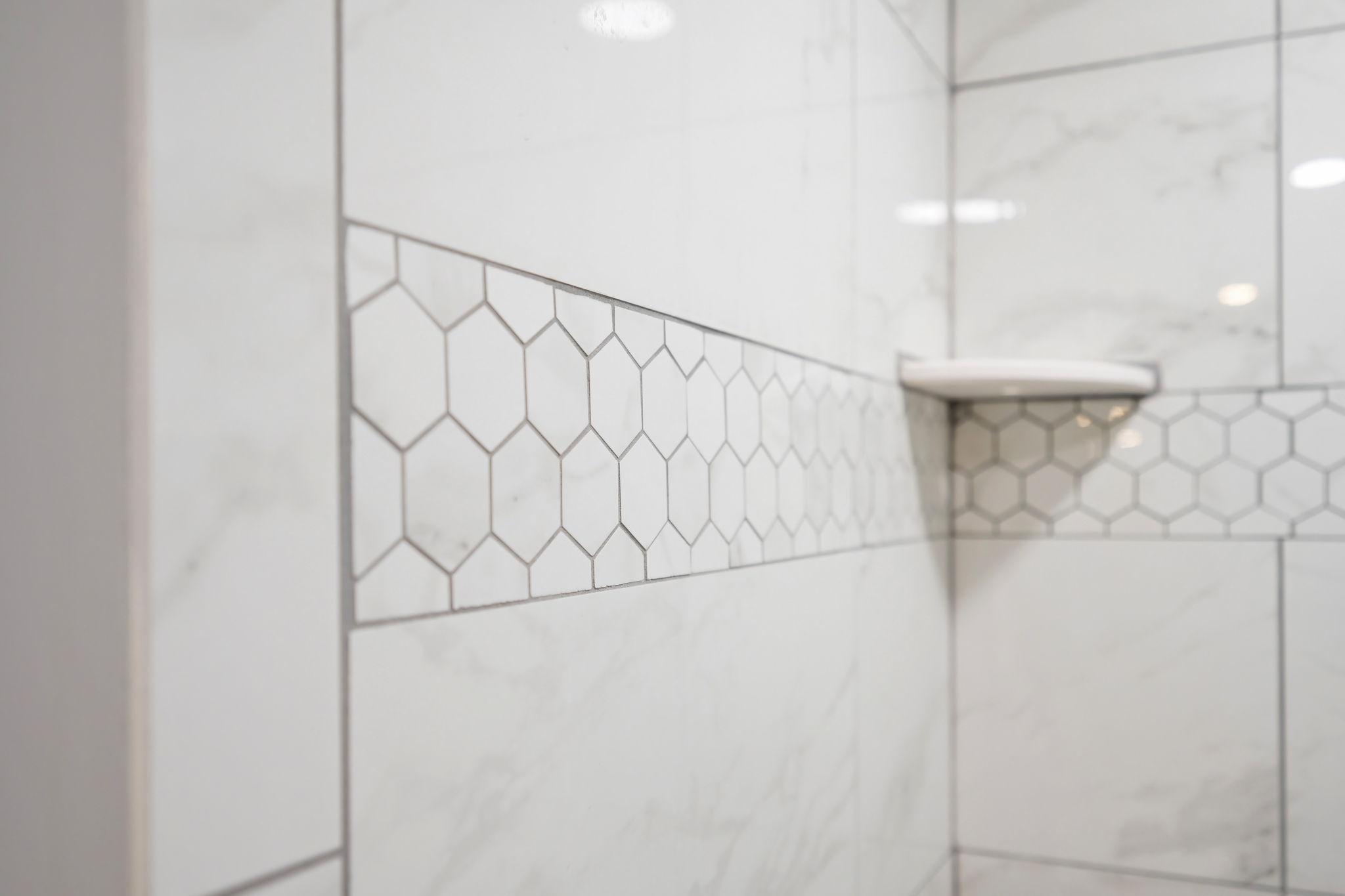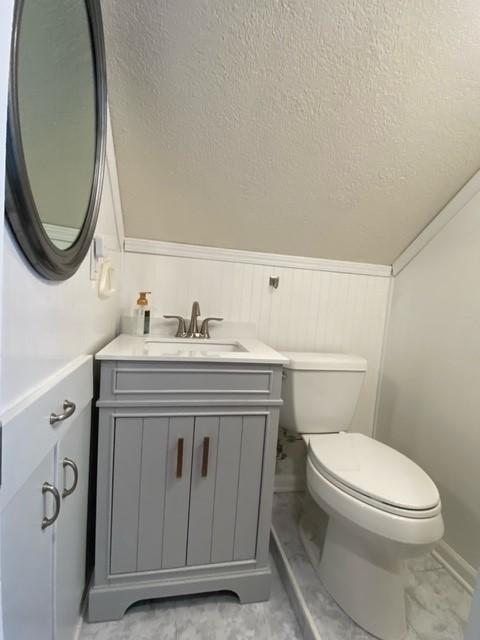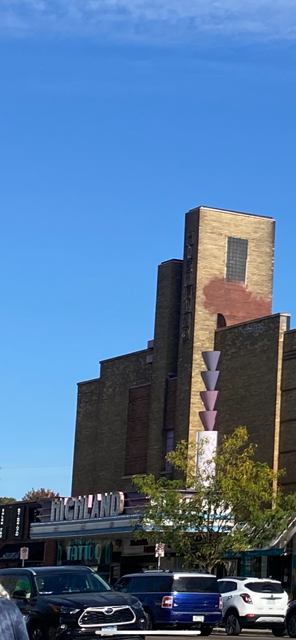1062 BOWDOIN STREET
1062 Bowdoin Street, Saint Paul, 55116, MN
-
Price: $499,000
-
Status type: For Sale
-
City: Saint Paul
-
Neighborhood: Highland
Bedrooms: 4
Property Size :2078
-
Listing Agent: NST16450,NST110126
-
Property type : Single Family Residence
-
Zip code: 55116
-
Street: 1062 Bowdoin Street
-
Street: 1062 Bowdoin Street
Bathrooms: 3
Year: 1954
Listing Brokerage: Edina Realty, Inc.
FEATURES
- Range
- Refrigerator
- Washer
- Dryer
- Microwave
- Exhaust Fan
- Dishwasher
- Humidifier
- Gas Water Heater
- Stainless Steel Appliances
DETAILS
This absolutely lovely 1.5 story home is located within walking distance of Highland Village and has been recently renovated with tons of updates. This home has four bedrooms, three baths with two of the bedrooms and one bath on the main floor. A large two car garage and extra parking spaces in the driveway. Updates include all new kitchen flooring, cabinets, counter tops, and kitchen appliances. A new air conditioning unit, plumbing, electrical box/wiring, washer & dryer, and new lighting. The newly finished basement has a bedroom and a family room with a wet bar and a beautiful countertop. The second floor has a bedroom area, sitting room, half bath, built in drawers with two closets and lots of storage space. The curb appeal is amazing with the front deck for sunset views, and a new cement driveway and sidewalk in 2023. The home is located only a few blocks from the Mississippi river, with biking, walking trails and a public boat launch located at Hidden Falls Park. If your looking for privacy, check out the beautiful backyard which has a newly stamped concrete patio, two decks, a gazebo, and a privacy fence that creates your own sanctuary.
INTERIOR
Bedrooms: 4
Fin ft² / Living Area: 2078 ft²
Below Ground Living: 856ft²
Bathrooms: 3
Above Ground Living: 1222ft²
-
Basement Details: Block, Egress Window(s), Finished, Full,
Appliances Included:
-
- Range
- Refrigerator
- Washer
- Dryer
- Microwave
- Exhaust Fan
- Dishwasher
- Humidifier
- Gas Water Heater
- Stainless Steel Appliances
EXTERIOR
Air Conditioning: Central Air
Garage Spaces: 2
Construction Materials: N/A
Foundation Size: 856ft²
Unit Amenities:
-
- Patio
- Kitchen Window
- Deck
- Hardwood Floors
- Washer/Dryer Hookup
- Wet Bar
- Satelite Dish
- Tile Floors
- Security Lights
Heating System:
-
- Forced Air
ROOMS
| Main | Size | ft² |
|---|---|---|
| Living Room | 17 x 11 | 289 ft² |
| Dining Room | 8 x 10 | 64 ft² |
| Kitchen | 10 x 10 | 100 ft² |
| Bedroom 2 | 11.5 x 10 | 131.29 ft² |
| Bedroom 3 | 11 x 10 | 121 ft² |
| Bathroom | 8 x 6.4 | 50.67 ft² |
| Garage | 23 x 23 | 529 ft² |
| Lower | Size | ft² |
|---|---|---|
| Family Room | 18 x 17 | 324 ft² |
| Bedroom 4 | 10 x 10 | 100 ft² |
| Laundry | 9 x 17.9 | 159.75 ft² |
| Bathroom | 8.5 x 5 | 71.54 ft² |
| Bar/Wet Bar Room | 10 x 8.5 | 84.17 ft² |
| Upper | Size | ft² |
|---|---|---|
| Bedroom 1 | 23 x 13 | 529 ft² |
| Bathroom | 4.5 x4 | 19.88 ft² |
LOT
Acres: N/A
Lot Size Dim.: 58 x 110
Longitude: 44.9094
Latitude: -93.1882
Zoning: Residential-Single Family
FINANCIAL & TAXES
Tax year: 2023
Tax annual amount: $5,246
MISCELLANEOUS
Fuel System: N/A
Sewer System: City Sewer/Connected
Water System: City Water/Connected
ADITIONAL INFORMATION
MLS#: NST7645403
Listing Brokerage: Edina Realty, Inc.

ID: 3369608
Published: September 05, 2024
Last Update: September 05, 2024
Views: 31









































