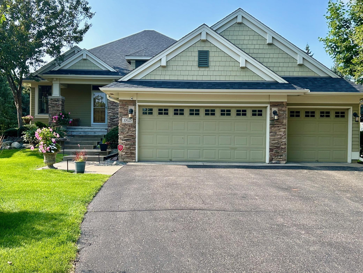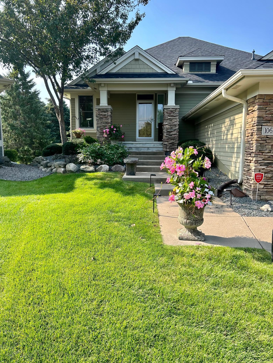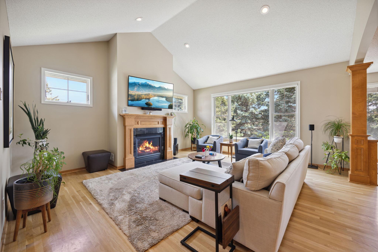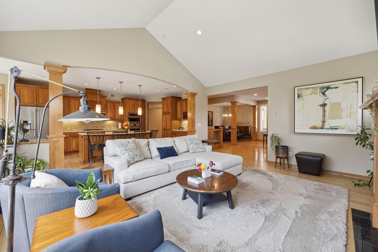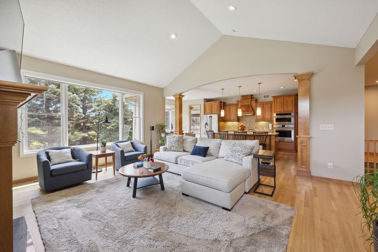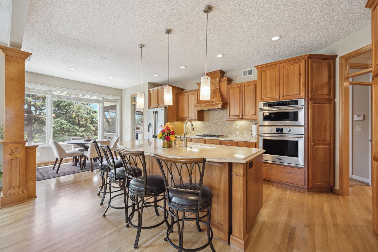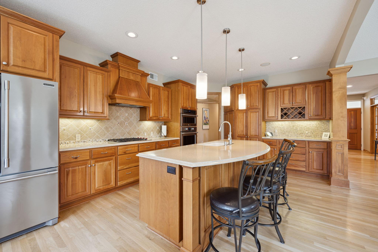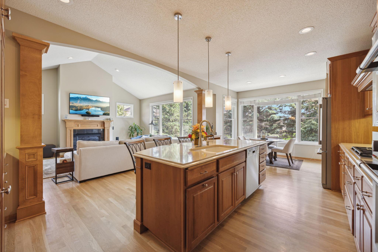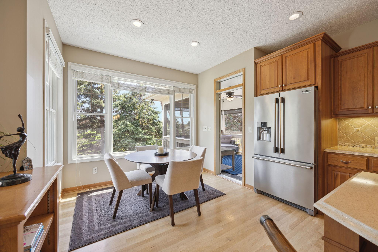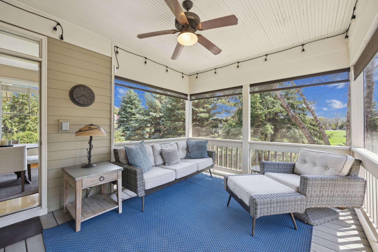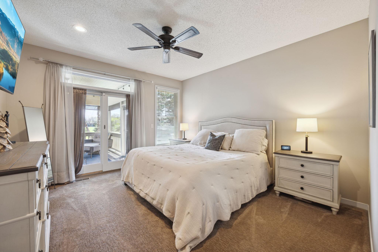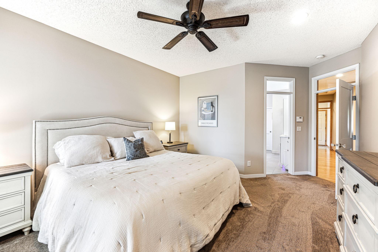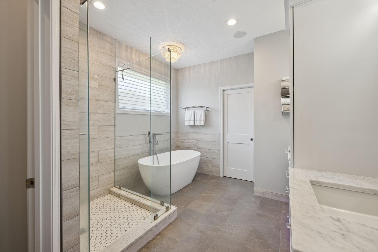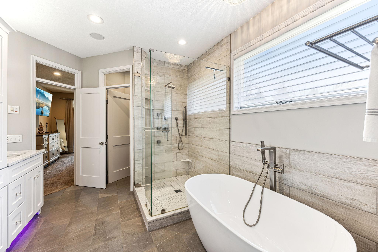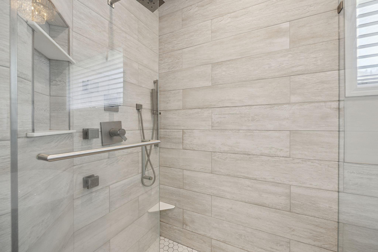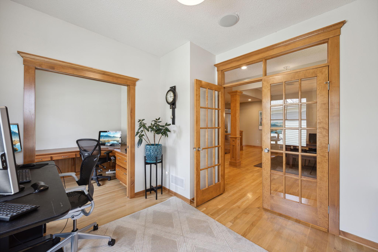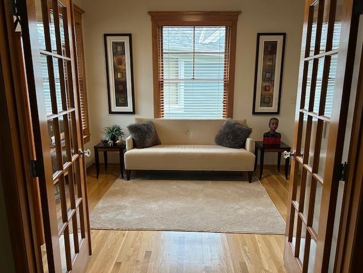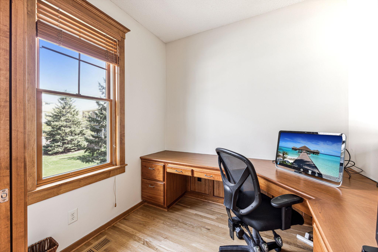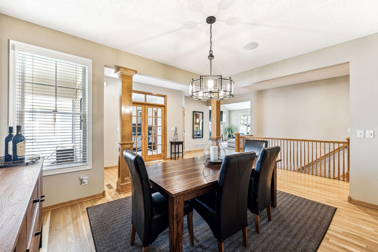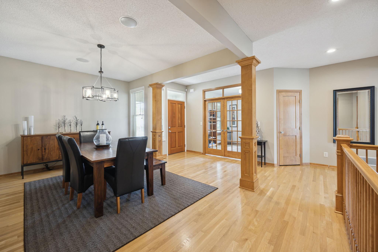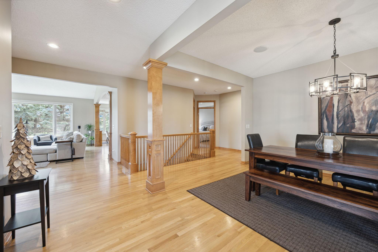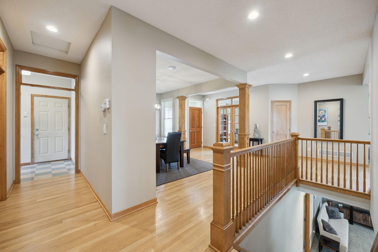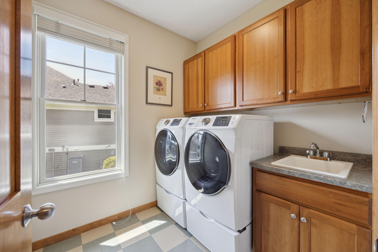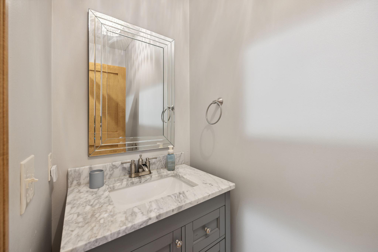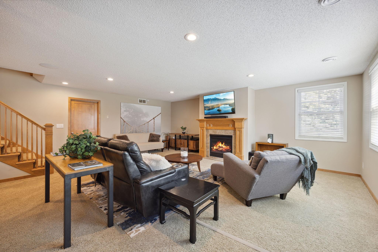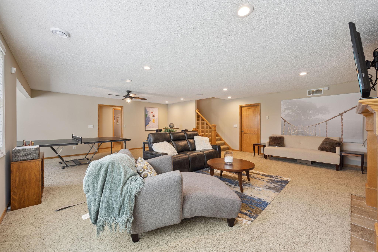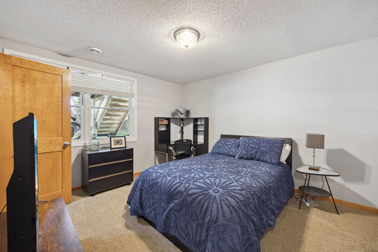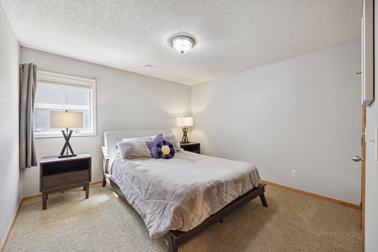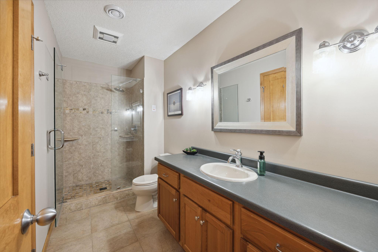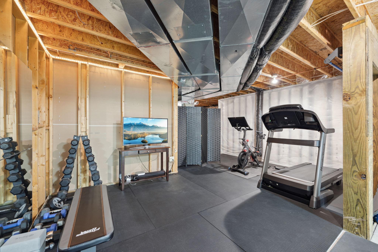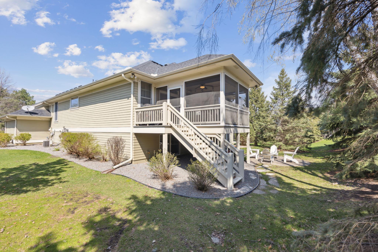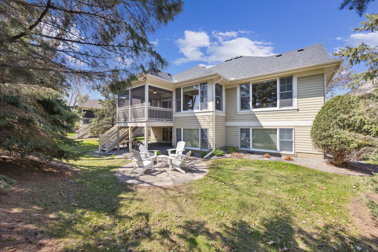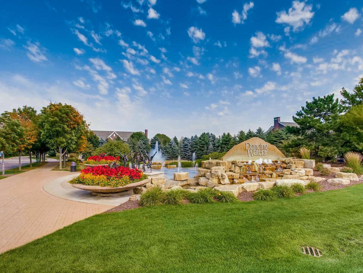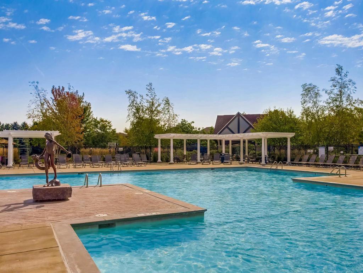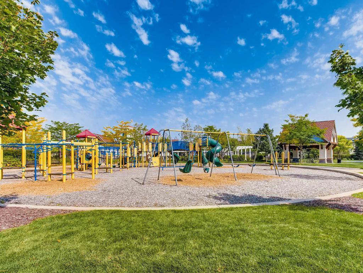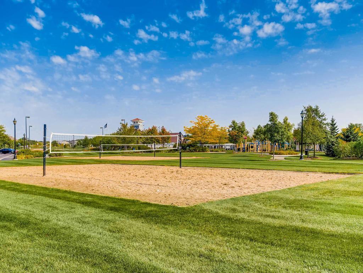10625 WATER LILY TERRACE
10625 Water Lily Terrace, Woodbury, 55129, MN
-
Price: $699,900
-
Status type: For Sale
-
City: Woodbury
-
Neighborhood: Dancing Waters 4th Add
Bedrooms: 3
Property Size :3030
-
Listing Agent: NST21380,NST47981
-
Property type : Townhouse Detached
-
Zip code: 55129
-
Street: 10625 Water Lily Terrace
-
Street: 10625 Water Lily Terrace
Bathrooms: 3
Year: 2004
Listing Brokerage: RE/MAX Results
FEATURES
- Refrigerator
- Washer
- Dryer
- Microwave
- Exhaust Fan
- Dishwasher
- Water Softener Owned
- Disposal
- Cooktop
- Wall Oven
- Air-To-Air Exchanger
DETAILS
Highly sought after detached one level townhome in Dancing Waters! Fantastic layout! Bright and spacious with open floor plan and large sunny rooms. Main floor boasts: a beautiful great room w/fireplace, formal dining or flex space, private two room office, gourmet kitchen w/Wolf cooktop, fantastic layout with abundance of cabinets and counter space, an eat in area attached to a beautiful porch, primary bedroom with NEW HIGHEND full bath w/heated floors, separate tub, spa shower, walk in closet. Main floor bright laundry room. Lower level features a large great room with fireplace, workout area, two additional bedrooms, sizable storage and big windows. The lot is EXCEPTIONAL, private with mature landscape and a 3 car garage on a cul de sac. Best of Woodbury! New items: roof, kitchen appliances, paints, hardware, lighting, garage door opener, complete primary bath with spa features, furnace and washer & dryer. See supplements for full details. IMMACULATE!
INTERIOR
Bedrooms: 3
Fin ft² / Living Area: 3030 ft²
Below Ground Living: 1180ft²
Bathrooms: 3
Above Ground Living: 1850ft²
-
Basement Details: Daylight/Lookout Windows, Drain Tiled, Finished, Full, Storage/Locker, Storage Space, Sump Pump,
Appliances Included:
-
- Refrigerator
- Washer
- Dryer
- Microwave
- Exhaust Fan
- Dishwasher
- Water Softener Owned
- Disposal
- Cooktop
- Wall Oven
- Air-To-Air Exchanger
EXTERIOR
Air Conditioning: Central Air
Garage Spaces: 3
Construction Materials: N/A
Foundation Size: 1850ft²
Unit Amenities:
-
- Patio
- Kitchen Window
- Porch
- Natural Woodwork
- Hardwood Floors
- Ceiling Fan(s)
- Walk-In Closet
- Vaulted Ceiling(s)
- Security System
- In-Ground Sprinkler
- Exercise Room
- Cable
- Kitchen Center Island
- French Doors
- Tile Floors
- Main Floor Primary Bedroom
- Primary Bedroom Walk-In Closet
Heating System:
-
- Forced Air
- Radiant Floor
- Radiant
ROOMS
| Main | Size | ft² |
|---|---|---|
| Living Room | 18 x 16 | 324 ft² |
| Dining Room | 18 x 11 | 324 ft² |
| Informal Dining Room | 11 x 10 | 121 ft² |
| Kitchen | 13 x 18 | 169 ft² |
| Bedroom 1 | 17 x 13 | 289 ft² |
| Office | 11 x 11 | 121 ft² |
| Laundry | 7 x 7 | 49 ft² |
| Foyer | 10 x 6 | 100 ft² |
| Three Season Porch | 13 x 12 | 169 ft² |
| Primary Bathroom | 17 x 16 | 289 ft² |
| Lower | Size | ft² |
|---|---|---|
| Bedroom 2 | 15 x 12 | 225 ft² |
| Bedroom 3 | 12 x 12 | 144 ft² |
| Great Room | 27 x 28 | 729 ft² |
| Storage | n/a | 0 ft² |
LOT
Acres: N/A
Lot Size Dim.: 96x115x155x131
Longitude: 44.9218
Latitude: -92.8913
Zoning: Residential-Multi-Family,Residential-Single Family
FINANCIAL & TAXES
Tax year: 2024
Tax annual amount: $9,227
MISCELLANEOUS
Fuel System: N/A
Sewer System: City Sewer/Connected
Water System: City Water/Connected
ADITIONAL INFORMATION
MLS#: NST7621365
Listing Brokerage: RE/MAX Results

ID: 3370129
Published: July 16, 2024
Last Update: July 16, 2024
Views: 41


