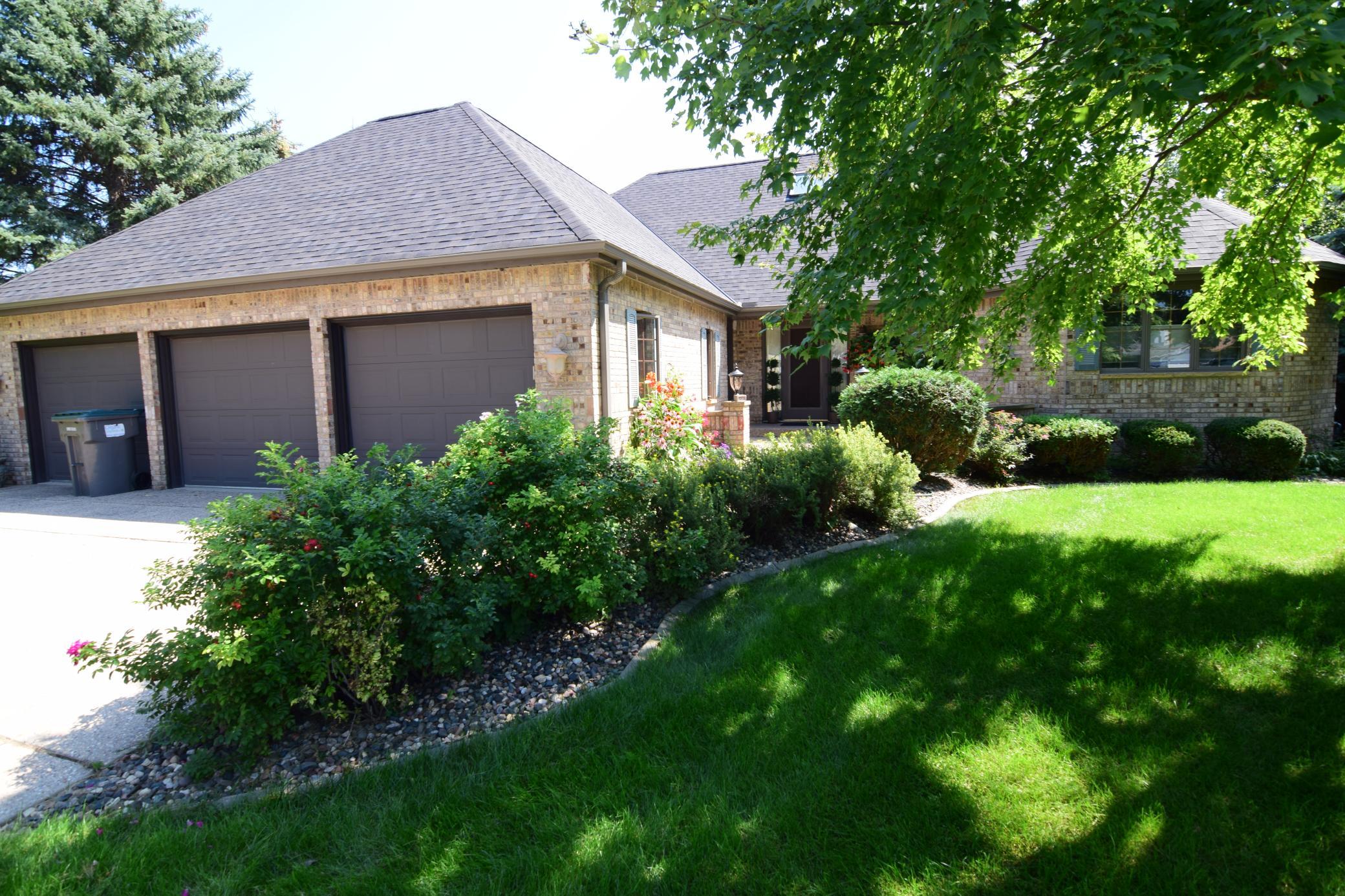1063 BLUFF POINTE DRIVE
1063 Bluff Pointe Drive, Chaska, 55318, MN
-
Property type : Single Family Residence
-
Zip code: 55318
-
Street: 1063 Bluff Pointe Drive
-
Street: 1063 Bluff Pointe Drive
Bathrooms: 3
Year: 1991
Listing Brokerage: Raintree Realty LLC
FEATURES
- Range
- Refrigerator
- Washer
- Microwave
- Exhaust Fan
- Dishwasher
- Water Softener Owned
- Disposal
- Central Vacuum
DETAILS
This custom-built executive rambler home offers main floor living and is flooded with sunlight. Maintenance free exterior, concrete driveway, and two exposed aggregate patios, front yard and back yard and even a private owner’s suite deck and huge backyard. Step inside and be embraced by the grandeur of this beautifully designed home, featuring Cambria countertops, Wolf cook top, double oven. wood floors, Heat and Glow fireplace and a wood burning fireplace, vaulted ceilings, knock down ceilings, all Andersen windows, central vac, central music, separate 110/220 electrical panel in garage, heated garage, storage area above garage with built in ladder, invisible fence, irrigation and so much more. The four-season porch adds an up north feel and walks out to a large maintenance free deck. The home was a builders home with all the best and it’s design offers a functional flow. The airy floorplan makes it a haven for hosting memorable gatherings. You will find a kitchen that makes cooking a truly enjoyable experience! This four bed, 3 bath home with a 3 car extra deep garage has features for the whole family to enjoy. 2 year old roof, furnace and A/C system is 90 plus, hot water heater, basement has sub-slab ductwork heating. Lower level has wood floors and work sink in lower mechanical room.
INTERIOR
Bedrooms: 4
Fin ft² / Living Area: 3540 ft²
Below Ground Living: 1515ft²
Bathrooms: 3
Above Ground Living: 2025ft²
-
Basement Details: Drain Tiled, Finished, Full, Walkout,
Appliances Included:
-
- Range
- Refrigerator
- Washer
- Microwave
- Exhaust Fan
- Dishwasher
- Water Softener Owned
- Disposal
- Central Vacuum
EXTERIOR
Air Conditioning: Central Air
Garage Spaces: 3
Construction Materials: N/A
Foundation Size: 1805ft²
Unit Amenities:
-
- Deck
- Hardwood Floors
- Security System
Heating System:
-
- Forced Air
ROOMS
| Main | Size | ft² |
|---|---|---|
| Living Room | 24 x 17 | 576 ft² |
| Dining Room | 14 x 13 | 196 ft² |
| Kitchen | 15 x 14 | 225 ft² |
| Bedroom 1 | 15 x 15 | 225 ft² |
| Porch | 18 x 12 | 324 ft² |
| Laundry | 11 x 7 | 121 ft² |
| Lower | Size | ft² |
|---|---|---|
| Family Room | 24 x 20 | 576 ft² |
| Bedroom 2 | 14 x 12 | 196 ft² |
| Bedroom 3 | 13 x 12 | 169 ft² |
| Bedroom 4 | 15 x 14 | 225 ft² |
LOT
Acres: N/A
Lot Size Dim.: 66X183X57X160X138
Longitude: 44.8124
Latitude: -93.5775
Zoning: Residential-Single Family
FINANCIAL & TAXES
Tax year: 2024
Tax annual amount: $6,666
MISCELLANEOUS
Fuel System: N/A
Sewer System: City Sewer/Connected
Water System: City Water/Connected
ADITIONAL INFORMATION
MLS#: NST7639845
Listing Brokerage: Raintree Realty LLC

ID: 3331111
Published: August 25, 2024
Last Update: August 25, 2024
Views: 15






