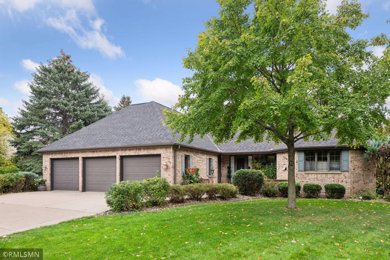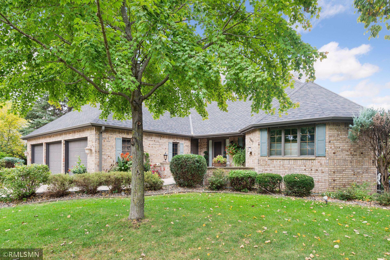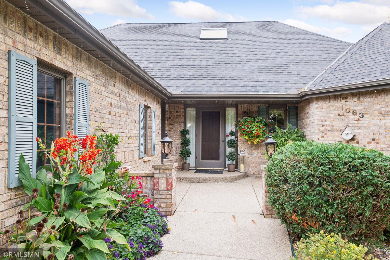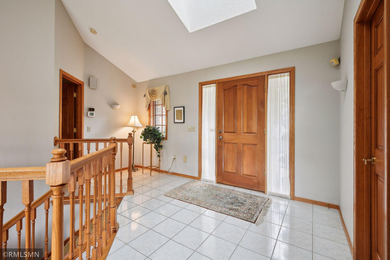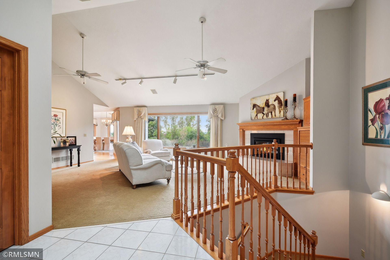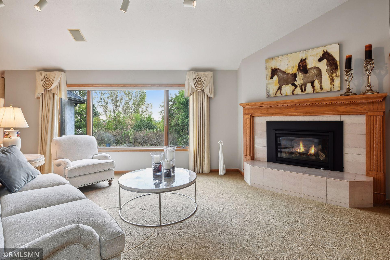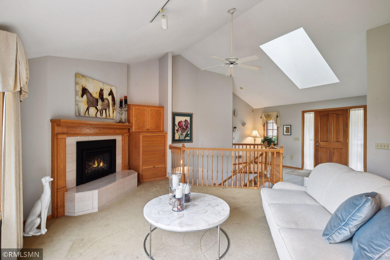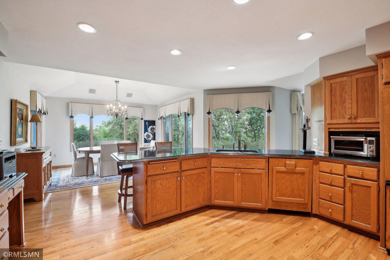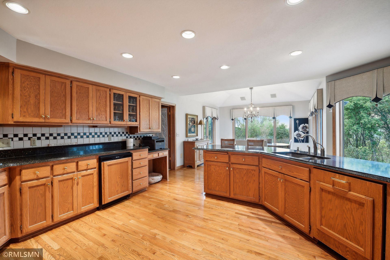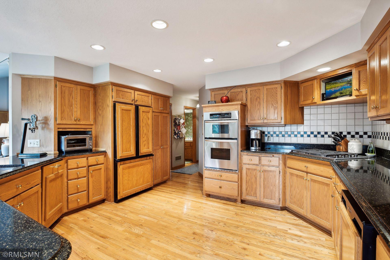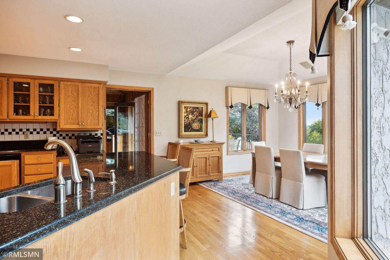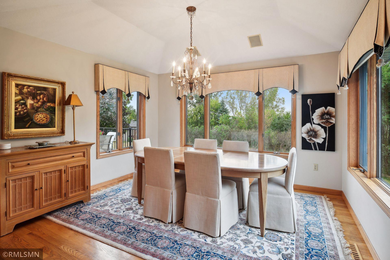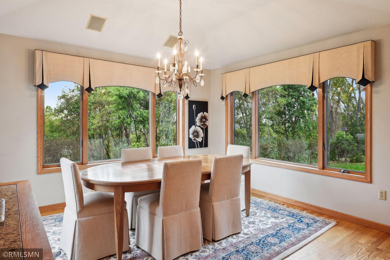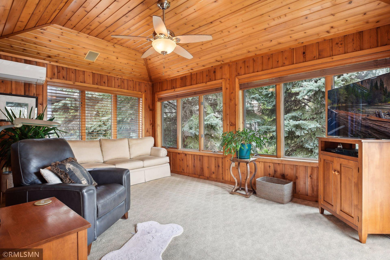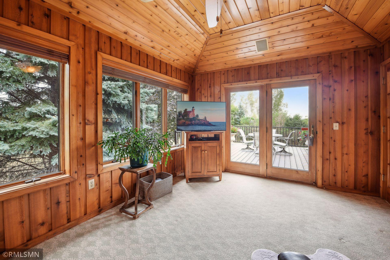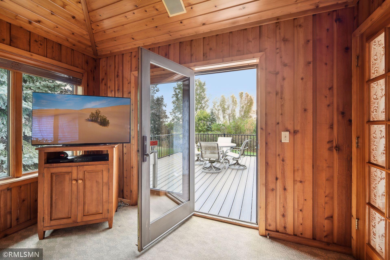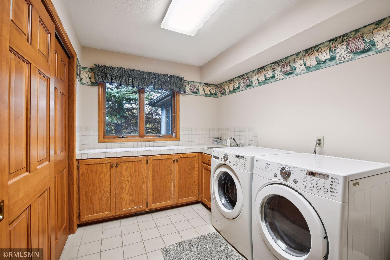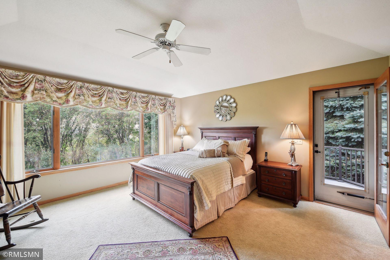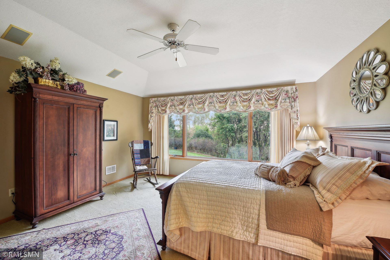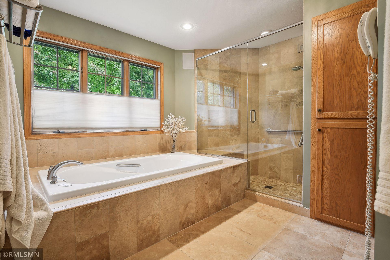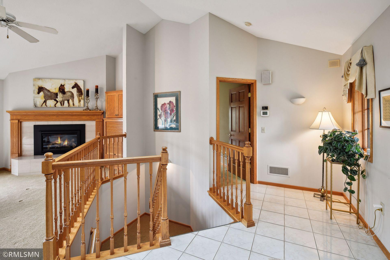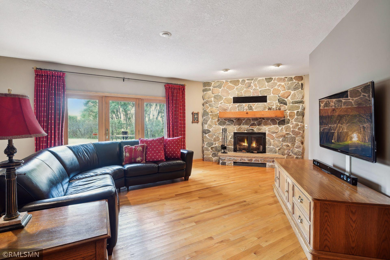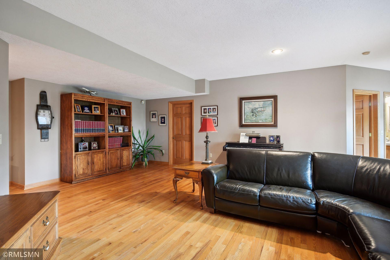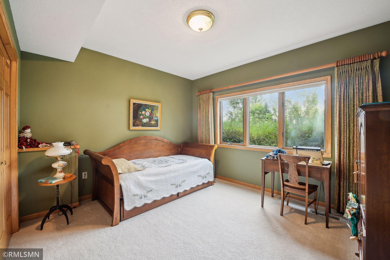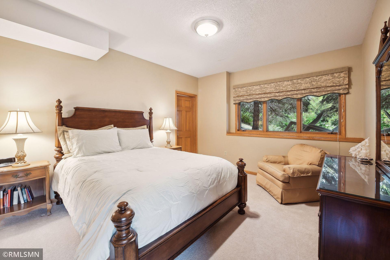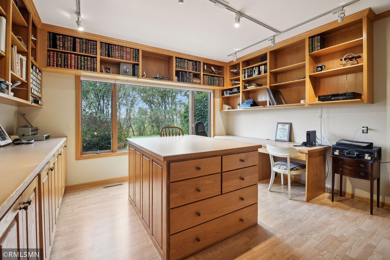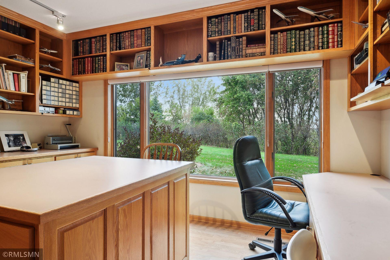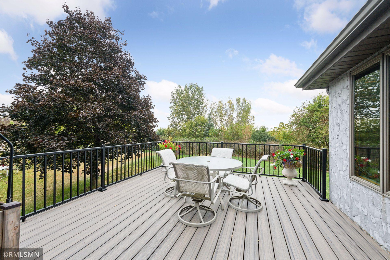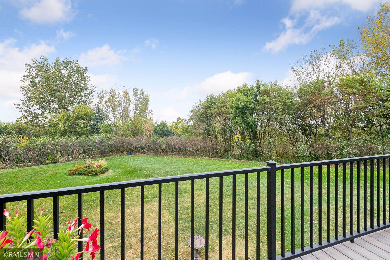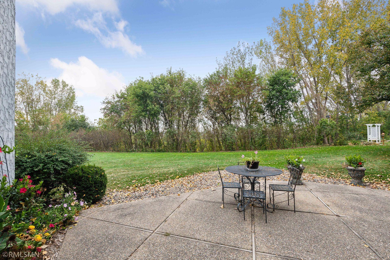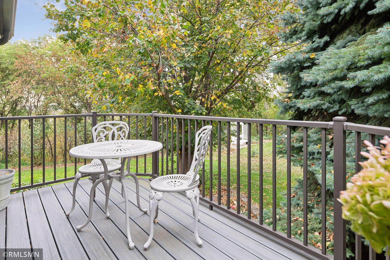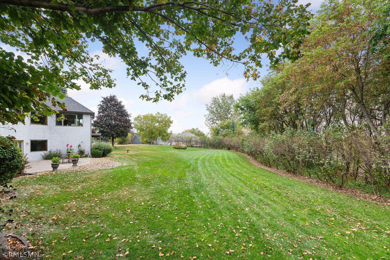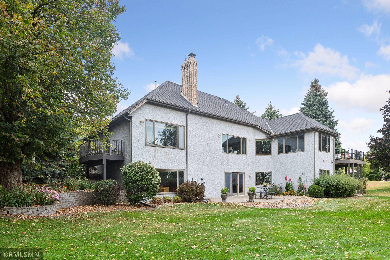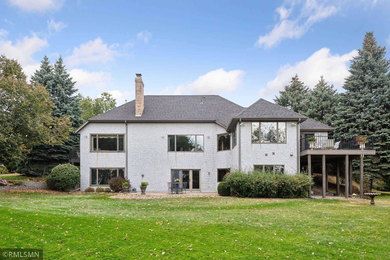1063 BLUFF POINTE DRIVE
1063 Bluff Pointe Drive, Chaska, 55318, MN
-
Price: $649,888
-
Status type: For Sale
-
City: Chaska
-
Neighborhood: Bluff Pointe
Bedrooms: 4
Property Size :3540
-
Listing Agent: NST14951,NST46637
-
Property type : Single Family Residence
-
Zip code: 55318
-
Street: 1063 Bluff Pointe Drive
-
Street: 1063 Bluff Pointe Drive
Bathrooms: 3
Year: 1991
Listing Brokerage: RE/MAX Advisors-West
FEATURES
- Range
- Refrigerator
- Washer
- Microwave
- Exhaust Fan
- Dishwasher
- Water Softener Owned
- Disposal
- Central Vacuum
DETAILS
This custom-built executive rambler is nestled in demand Chaska neighborhood with mature trees and easy access to miles of city trails. Home offers a maintenance-free exterior and boasts exposed aggregate patios both in the front and back, perfect for enjoying the outdoors. Step inside to discover large open spaces, including a vaulted living room with a cozy gas-burning fireplace and a light-filled dining area. The kitchen is a chef’s delight, featuring granite countertops and stainless appliances, ideal for the cook in the family. The main floor primary bedroom is a true retreat, complete with its own private deck and a luxurious ensuite bathroom with a separate tub and shower. Enjoy year-round comfort in the main floor 4-season porch, which opens to a maintenance-free deck overlooking the beautifully wooded, landscaped backyard. The main floor also includes a convenient laundry room with a sink, ample storage, and laundry folding counter space. The walkout lower level is perfect for entertaining, with a spacious family room featuring another gas fireplace. This level also includes three additional bedrooms, one of which is a beautifully designed craft room or office area. The property includes a 3-car extra deep garage that is insulated and heated, providing plenty of space for vehicles and storage. Hardwood floors throughout the home add a touch of elegance, and the 2-year-old roof ensures peace of mind. This home is a perfect blend of luxury and functionality, offering everything you need for comfortable living. Don’t miss the opportunity to make it yours!
INTERIOR
Bedrooms: 4
Fin ft² / Living Area: 3540 ft²
Below Ground Living: 1515ft²
Bathrooms: 3
Above Ground Living: 2025ft²
-
Basement Details: Drain Tiled, Finished, Full, Walkout,
Appliances Included:
-
- Range
- Refrigerator
- Washer
- Microwave
- Exhaust Fan
- Dishwasher
- Water Softener Owned
- Disposal
- Central Vacuum
EXTERIOR
Air Conditioning: Central Air
Garage Spaces: 3
Construction Materials: N/A
Foundation Size: 1805ft²
Unit Amenities:
-
- Deck
- Hardwood Floors
- Security System
Heating System:
-
- Forced Air
ROOMS
| Main | Size | ft² |
|---|---|---|
| Living Room | 24x17 | 576 ft² |
| Dining Room | 14x13 | 196 ft² |
| Kitchen | 15x14 | 225 ft² |
| Bedroom 1 | 15x15 | 225 ft² |
| Porch | 18x12 | 324 ft² |
| Laundry | 11x7 | 121 ft² |
| Lower | Size | ft² |
|---|---|---|
| Family Room | 24x20 | 576 ft² |
| Bedroom 2 | 14x12 | 196 ft² |
| Bedroom 3 | 13x12 | 169 ft² |
| Bedroom 4 | 15x14 | 225 ft² |
LOT
Acres: N/A
Lot Size Dim.: 28x87x183x57x160x138
Longitude: 44.8125
Latitude: -93.5775
Zoning: Residential-Single Family
FINANCIAL & TAXES
Tax year: 2024
Tax annual amount: $6,666
MISCELLANEOUS
Fuel System: N/A
Sewer System: City Sewer/Connected
Water System: City Water/Connected
ADITIONAL INFORMATION
MLS#: NST7658000
Listing Brokerage: RE/MAX Advisors-West

ID: 3441167
Published: October 04, 2024
Last Update: October 04, 2024
Views: 41


