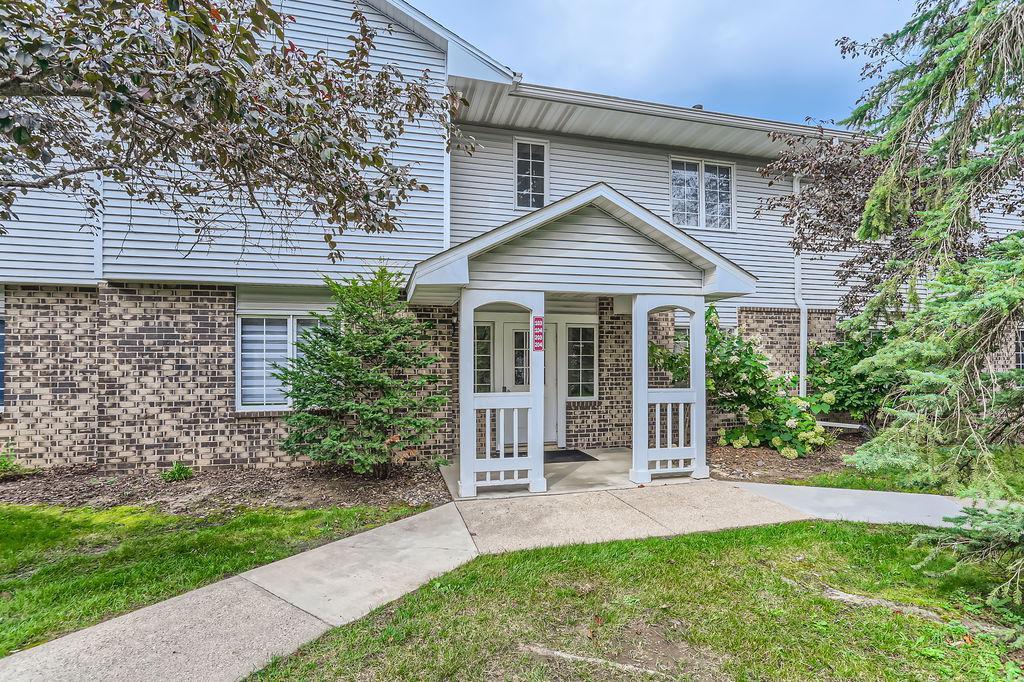1063 DUCKWOOD DRIVE
1063 Duckwood Drive, Eagan, 55123, MN
-
Price: $154,900
-
Status type: For Sale
-
City: Eagan
-
Neighborhood: LEXINGTON PLACE
Bedrooms: 1
Property Size :835
-
Listing Agent: NST16345,NST78143
-
Property type : Manor/Village
-
Zip code: 55123
-
Street: 1063 Duckwood Drive
-
Street: 1063 Duckwood Drive
Bathrooms: 1
Year: 1986
Listing Brokerage: RE/MAX Results
FEATURES
- Range
- Refrigerator
- Washer
- Dryer
- Dishwasher
- Disposal
DETAILS
Priced to sell, this delightful 1 bedroom, 1 bathroom condo is a real find. With a little new flooring and updated appliances, it’s poised to shine like new! The open floor plan is accentuated by soaring vaulted ceilings and a cozy wood-burning fireplace, creating a warm and inviting atmosphere. The large bedroom has plenty of space for all your furniture and a large closet! Step out onto your private deck to enjoy serene views of the pool and lush green space. Dive into the beautiful outdoor pool, relax in the indoor hot tub, stay fit in the well-equipped fitness center, and take advantage of the vibrant clubhouse. This condo combines comfort and convenience in a sought-after Eagan location, close to shopping and more. Don't miss this chance to make it your own!
INTERIOR
Bedrooms: 1
Fin ft² / Living Area: 835 ft²
Below Ground Living: N/A
Bathrooms: 1
Above Ground Living: 835ft²
-
Basement Details: None,
Appliances Included:
-
- Range
- Refrigerator
- Washer
- Dryer
- Dishwasher
- Disposal
EXTERIOR
Air Conditioning: Central Air
Garage Spaces: 1
Construction Materials: N/A
Foundation Size: 835ft²
Unit Amenities:
-
- Deck
- Balcony
- Vaulted Ceiling(s)
- Washer/Dryer Hookup
Heating System:
-
- Forced Air
ROOMS
| Main | Size | ft² |
|---|---|---|
| Living Room | 19x14 | 361 ft² |
| Dining Room | 10x9 | 100 ft² |
| Kitchen | 9x7 | 81 ft² |
| Bedroom 1 | 14x14 | 196 ft² |
| Deck | n/a | 0 ft² |
LOT
Acres: N/A
Lot Size Dim.: COMMON
Longitude: 44.8266
Latitude: -93.1442
Zoning: Residential-Single Family
FINANCIAL & TAXES
Tax year: 2024
Tax annual amount: $1,662
MISCELLANEOUS
Fuel System: N/A
Sewer System: City Sewer/Connected
Water System: City Water/Connected
ADITIONAL INFORMATION
MLS#: NST7647430
Listing Brokerage: RE/MAX Results

ID: 3395289
Published: September 12, 2024
Last Update: September 12, 2024
Views: 11






