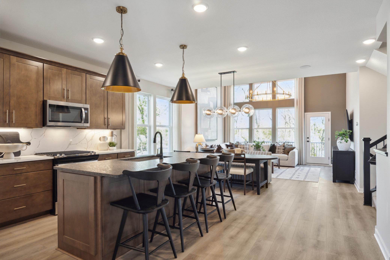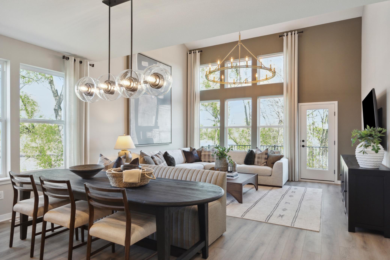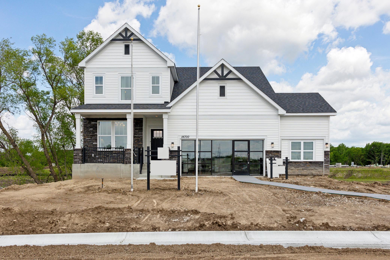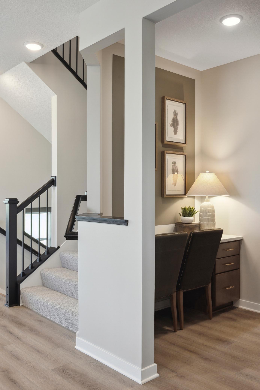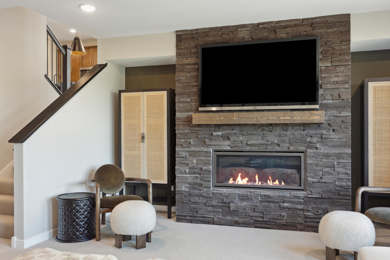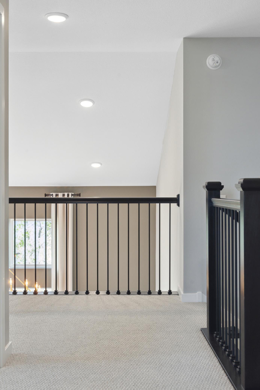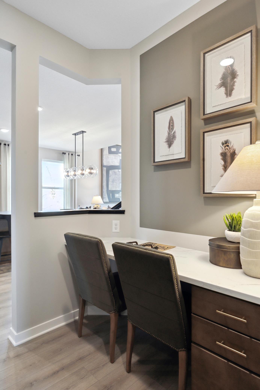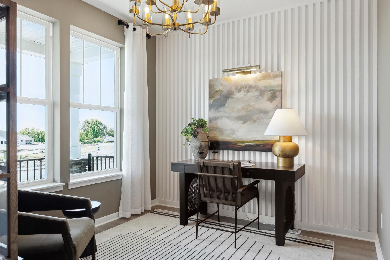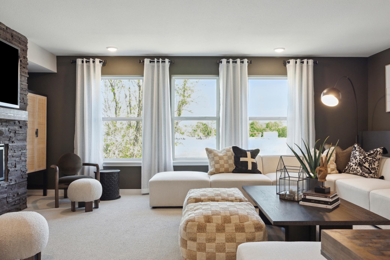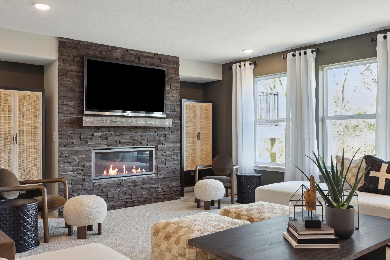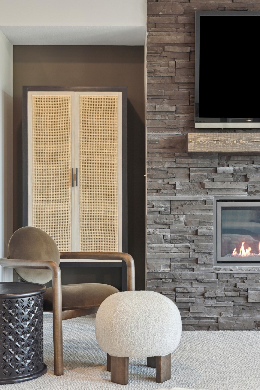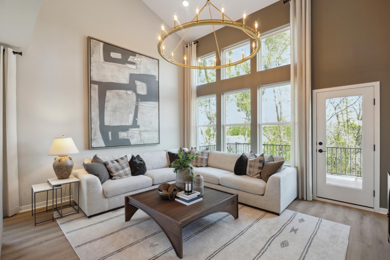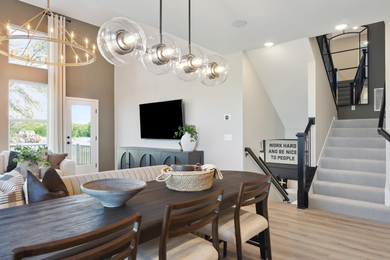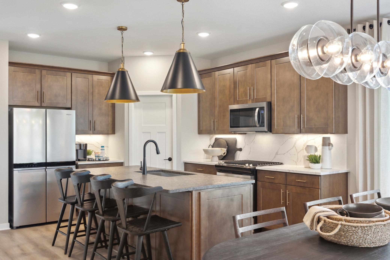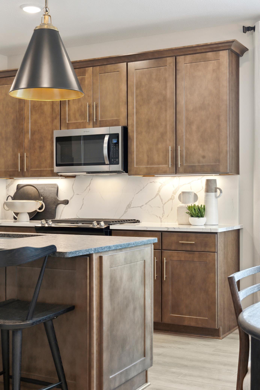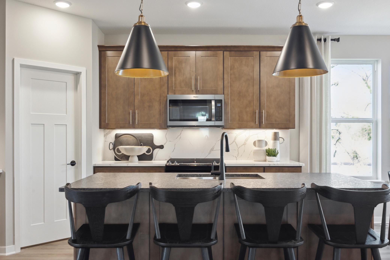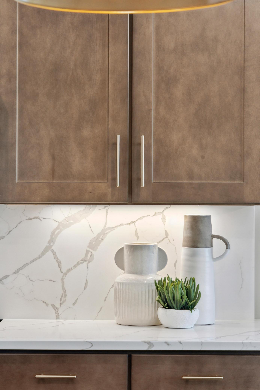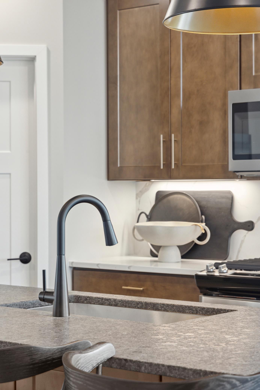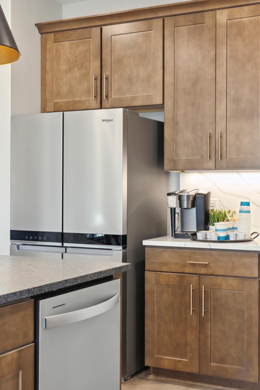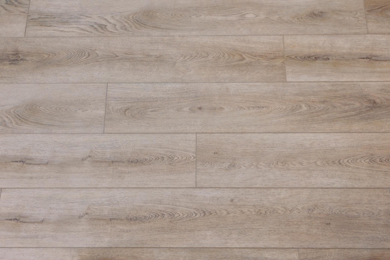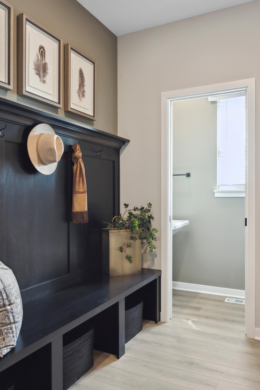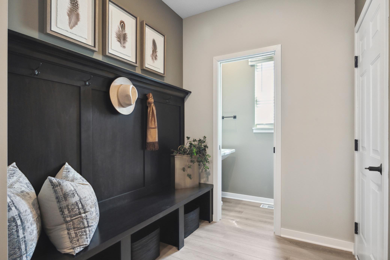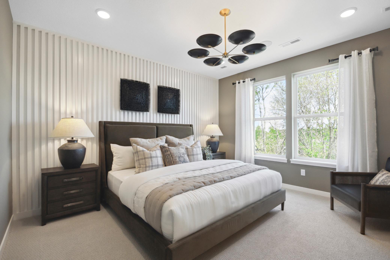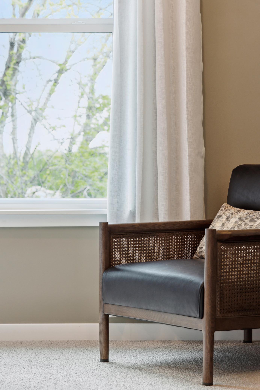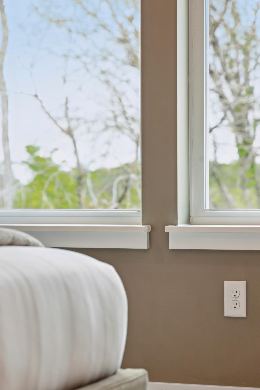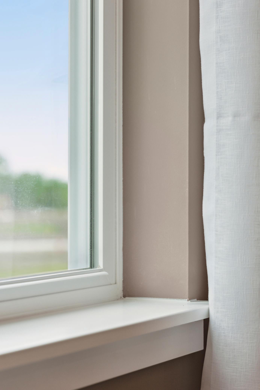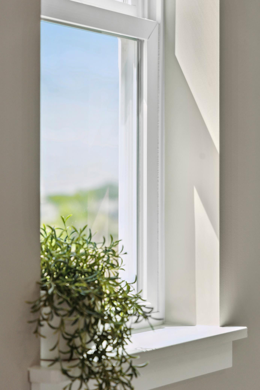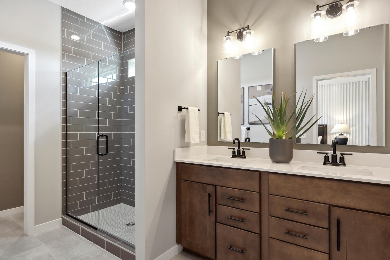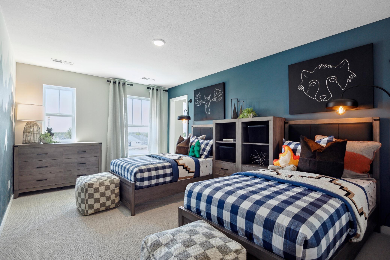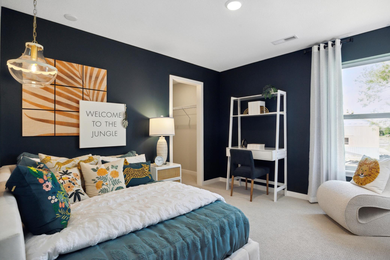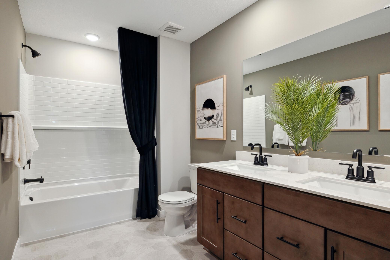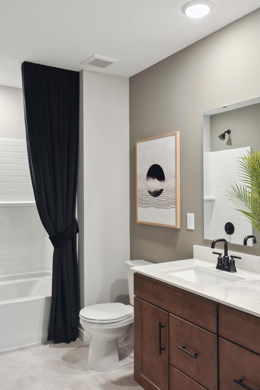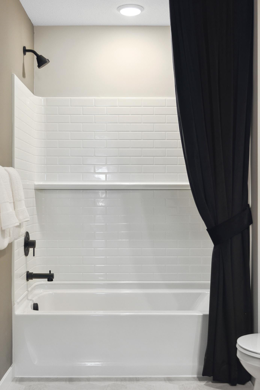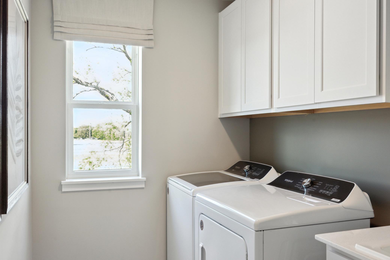10635 ITHACA LANE
10635 Ithaca Lane, Maple Grove, 55369, MN
-
Price: $677,990
-
Status type: For Sale
-
City: Maple Grove
-
Neighborhood: Rush Hollow
Bedrooms: 3
Property Size :2456
-
Listing Agent: NST15595,NST515347
-
Property type : Single Family Residence
-
Zip code: 55369
-
Street: 10635 Ithaca Lane
-
Street: 10635 Ithaca Lane
Bathrooms: 3
Year: 2024
Listing Brokerage: Pulte Homes Of Minnesota, LLC
FEATURES
- Range
- Microwave
- Exhaust Fan
- Dishwasher
- Water Softener Owned
- Disposal
- Wall Oven
- Air-To-Air Exchanger
- Tankless Water Heater
- ENERGY STAR Qualified Appliances
DETAILS
This listing is highlighting a FLOORPLAN in the new Rush Hollow community in Maple Grove. This popular Linwood design showcases an elegant two-story gathering room with an open kitchen, 42" cabinets, quartz countertops, stainless-steel appliances, walk in shower option in Owner’s Bath, wrought iron railings, an office/flex room, mid-level den, two bathrooms upstairs, walk-in closets in all bedrooms, oversized garage, unfinished walk-out, lookout, or full basement options with 9’ ceilings, front & rear sod and more! Community amenities include direct access to Elm Creek Park Reserve trails which quickly connect you to parks, the nature center, swim pond, dog park, etc. This home will truly wow you! Come check out our new Maple Grove neighborhood to learn more about this home or how Pulte can help build your dream home! Please note that this can be built from dirt on a lot of your choice. Photos are of a model home.
INTERIOR
Bedrooms: 3
Fin ft² / Living Area: 2456 ft²
Below Ground Living: N/A
Bathrooms: 3
Above Ground Living: 2456ft²
-
Basement Details: Drain Tiled, Concrete, Sump Pump, Unfinished,
Appliances Included:
-
- Range
- Microwave
- Exhaust Fan
- Dishwasher
- Water Softener Owned
- Disposal
- Wall Oven
- Air-To-Air Exchanger
- Tankless Water Heater
- ENERGY STAR Qualified Appliances
EXTERIOR
Air Conditioning: Central Air
Garage Spaces: 3
Construction Materials: N/A
Foundation Size: 1416ft²
Unit Amenities:
-
- Walk-In Closet
- Vaulted Ceiling(s)
- Washer/Dryer Hookup
- Kitchen Center Island
- Primary Bedroom Walk-In Closet
Heating System:
-
- Forced Air
ROOMS
| Main | Size | ft² |
|---|---|---|
| Dining Room | 16 x 9 | 256 ft² |
| Family Room | 16 x 12 | 256 ft² |
| Kitchen | 16 x12 | 256 ft² |
| Flex Room | 10 x 9 | 100 ft² |
| Upper | Size | ft² |
|---|---|---|
| Bedroom 1 | 13 x 13 | 169 ft² |
| Bedroom 2 | 11 x 11 | 121 ft² |
| Bedroom 3 | 10 x 11 | 100 ft² |
| Lower | Size | ft² |
|---|---|---|
| Game Room | 19 x 18 | 361 ft² |
LOT
Acres: N/A
Lot Size Dim.: TBD
Longitude: 45.1471
Latitude: -93.4668
Zoning: Residential-Single Family
FINANCIAL & TAXES
Tax year: 2024
Tax annual amount: N/A
MISCELLANEOUS
Fuel System: N/A
Sewer System: City Sewer/Connected
Water System: City Water/Connected
ADITIONAL INFORMATION
MLS#: NST7663116
Listing Brokerage: Pulte Homes Of Minnesota, LLC

ID: 3444860
Published: October 13, 2024
Last Update: October 13, 2024
Views: 44


