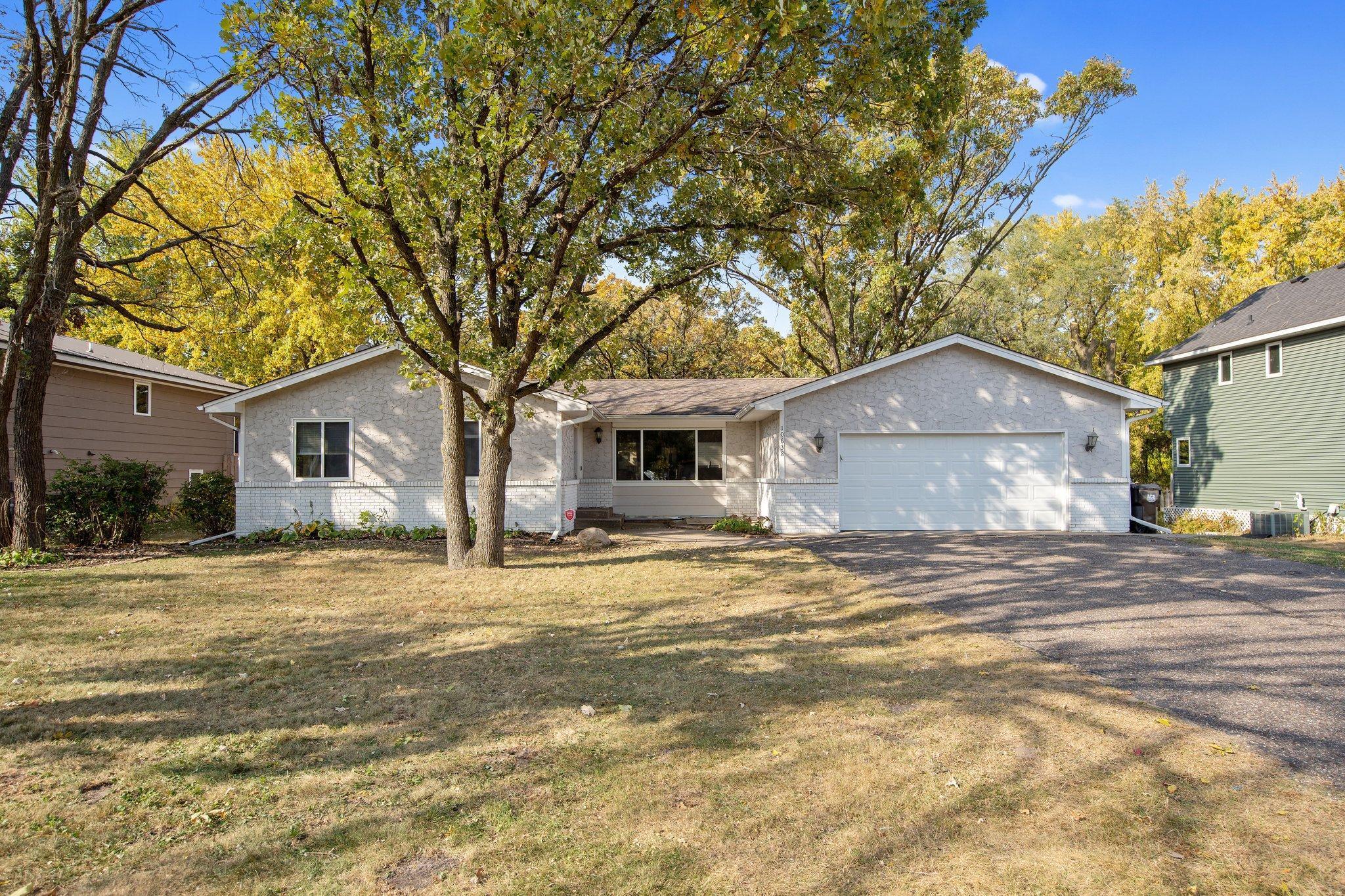10638 DOGWOOD STREET
10638 Dogwood Street, Coon Rapids, 55448, MN
-
Price: $399,900
-
Status type: For Sale
-
City: Coon Rapids
-
Neighborhood: N/A
Bedrooms: 4
Property Size :2764
-
Listing Agent: NST16539,NST49964
-
Property type : Single Family Residence
-
Zip code: 55448
-
Street: 10638 Dogwood Street
-
Street: 10638 Dogwood Street
Bathrooms: 3
Year: 1979
Listing Brokerage: Re/Max Prodigy
FEATURES
- Range
- Refrigerator
- Washer
- Dryer
- Dishwasher
DETAILS
Welcome to 10638 Dogwood Street NW, a delightful rambler located in Coon Rapids, MN. This property has an apartment in the basement and a separate entrance. Rent the basement out as a house hack or use a mother in law apartment. The lower level has a kitchen, ¾ bath, and a living room with a fireplace, LVP flooring, 2 bedrooms, and plenty of storage. The main level features LVP flooring throughout, 3 bedrooms, a full bath, and a primary ¾ bathroom. Open concept layout with the living room, dining room, kitchen, and family room. Stainless steel appliances, updated cabinets, beam ceilings, updated fixtures, tile bathroom, oversized garage, firepit, 3 egress windows in the basement. Center island in the kitchen and tons of natural light. The backyard features a large deck, fenced yard, and shed / office. The yard is perfect for outdoor activities and entertaining. Explore the nearby parks, lakes, schools, shopping centers, and dining options. Easy access to major highways ensures a smooth commute.
INTERIOR
Bedrooms: 4
Fin ft² / Living Area: 2764 ft²
Below Ground Living: 1300ft²
Bathrooms: 3
Above Ground Living: 1464ft²
-
Basement Details: Egress Window(s), Finished, Full,
Appliances Included:
-
- Range
- Refrigerator
- Washer
- Dryer
- Dishwasher
EXTERIOR
Air Conditioning: Central Air
Garage Spaces: 2
Construction Materials: N/A
Foundation Size: 1464ft²
Unit Amenities:
-
- Kitchen Window
- Deck
- Hardwood Floors
- Vaulted Ceiling(s)
- Washer/Dryer Hookup
- Tile Floors
Heating System:
-
- Forced Air
ROOMS
| Main | Size | ft² |
|---|---|---|
| Living Room | 12x20 | 144 ft² |
| Dining Room | 12x12 | 144 ft² |
| Family Room | 12x20 | 144 ft² |
| Kitchen | 12x11 | 144 ft² |
| Bedroom 1 | 15x12 | 225 ft² |
| Bedroom 2 | 10x09 | 100 ft² |
| Bedroom 3 | 12x10 | 144 ft² |
| Deck | 14x20 | 196 ft² |
| Lower | Size | ft² |
|---|---|---|
| Bedroom 4 | 13x12 | 169 ft² |
| Amusement Room | 23x10 | 529 ft² |
| Family Room | 35x10 | 1225 ft² |
| Kitchen- 2nd | 10x10 | 100 ft² |
| Storage | 10x10 | 100 ft² |
| Laundry | n/a | 0 ft² |
LOT
Acres: N/A
Lot Size Dim.: 81X132
Longitude: 45.1633
Latitude: -93.2719
Zoning: Residential-Single Family
FINANCIAL & TAXES
Tax year: 2024
Tax annual amount: $3,986
MISCELLANEOUS
Fuel System: N/A
Sewer System: City Sewer/Connected
Water System: City Water/Connected
ADITIONAL INFORMATION
MLS#: NST7664052
Listing Brokerage: Re/Max Prodigy

ID: 3543302
Published: October 15, 2024
Last Update: October 15, 2024
Views: 5






