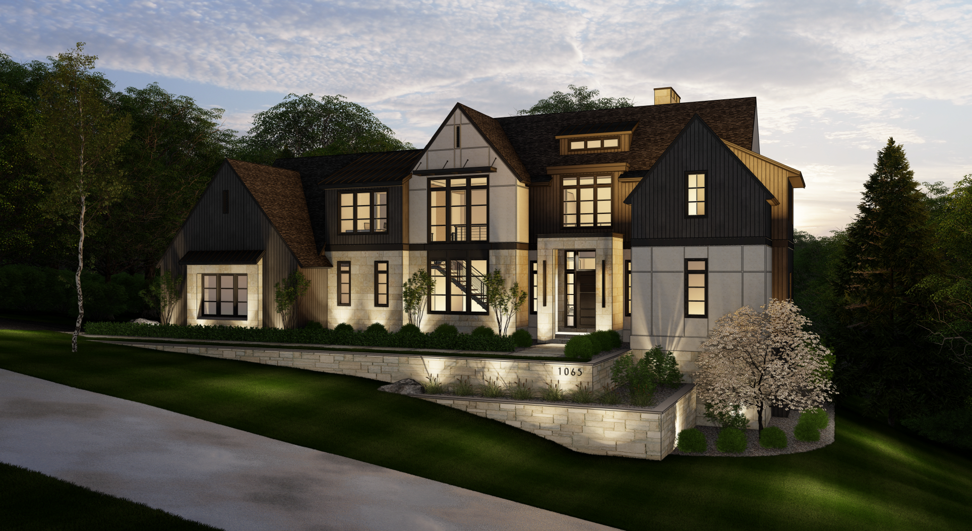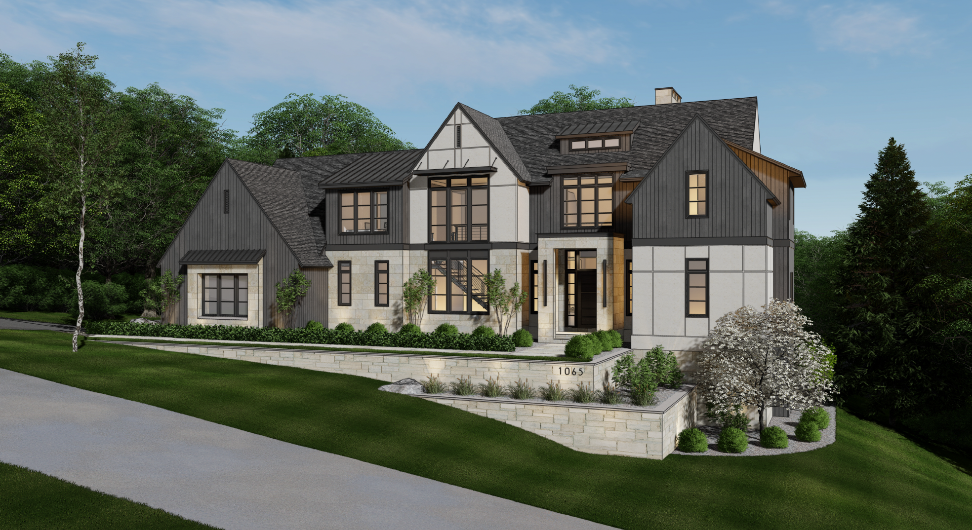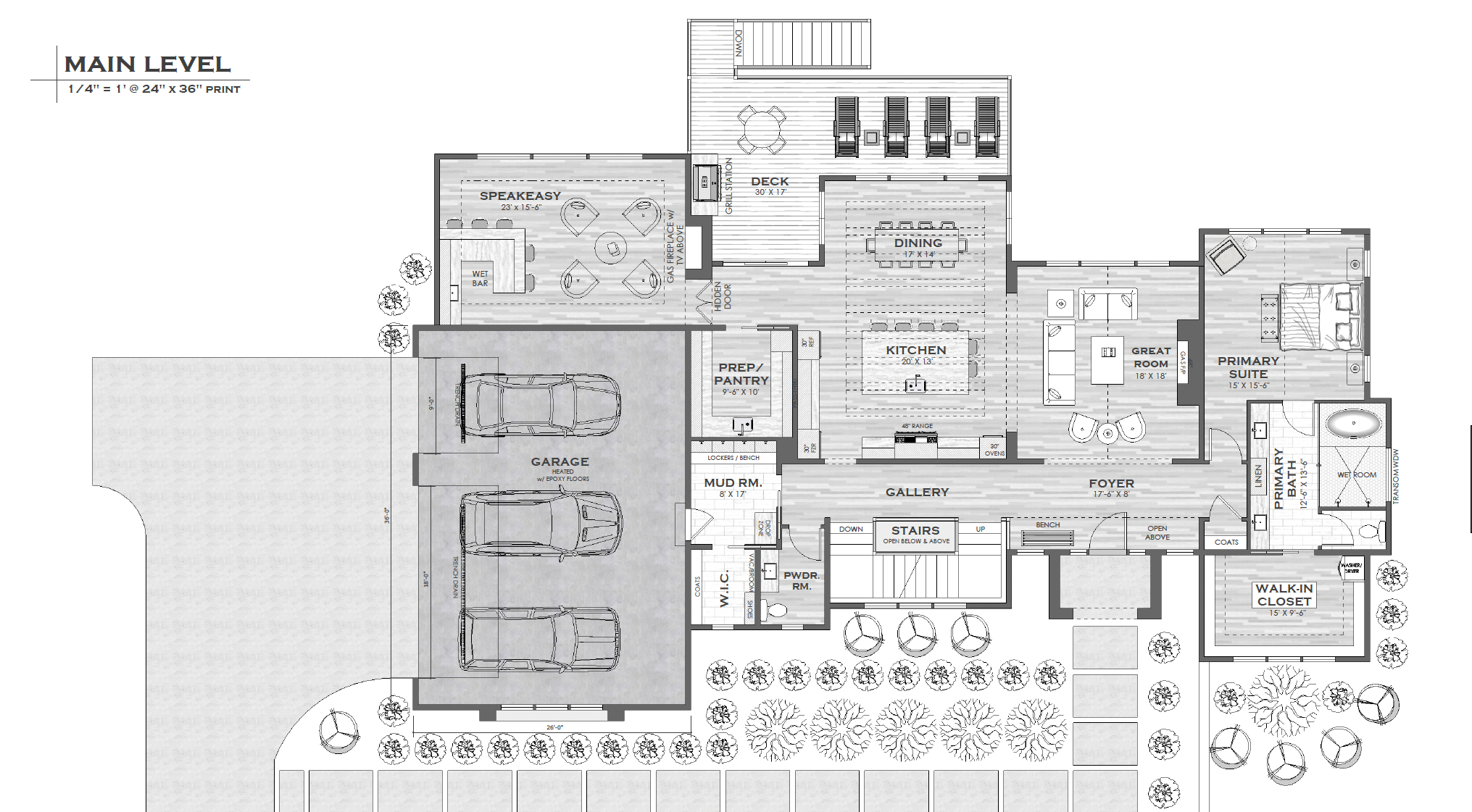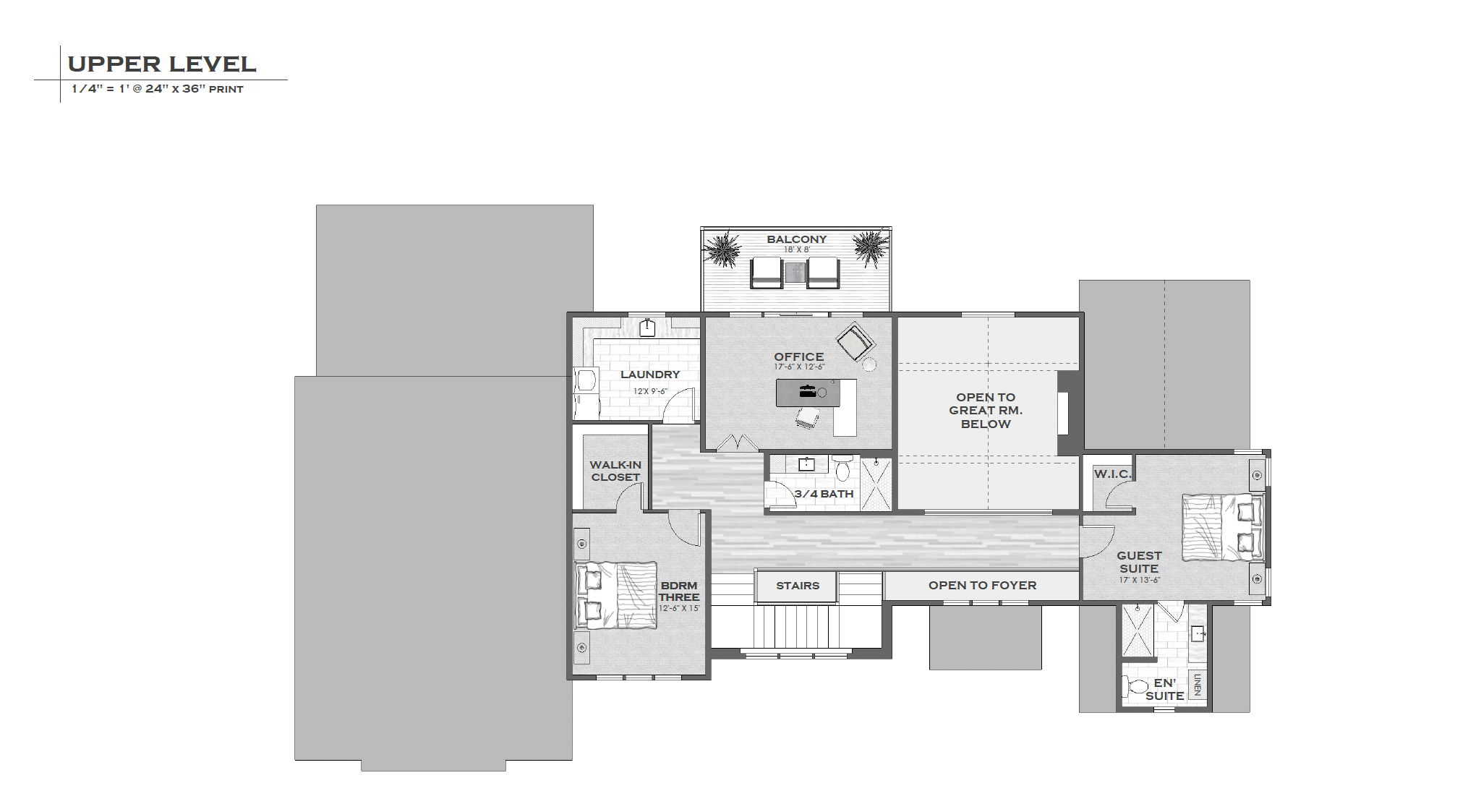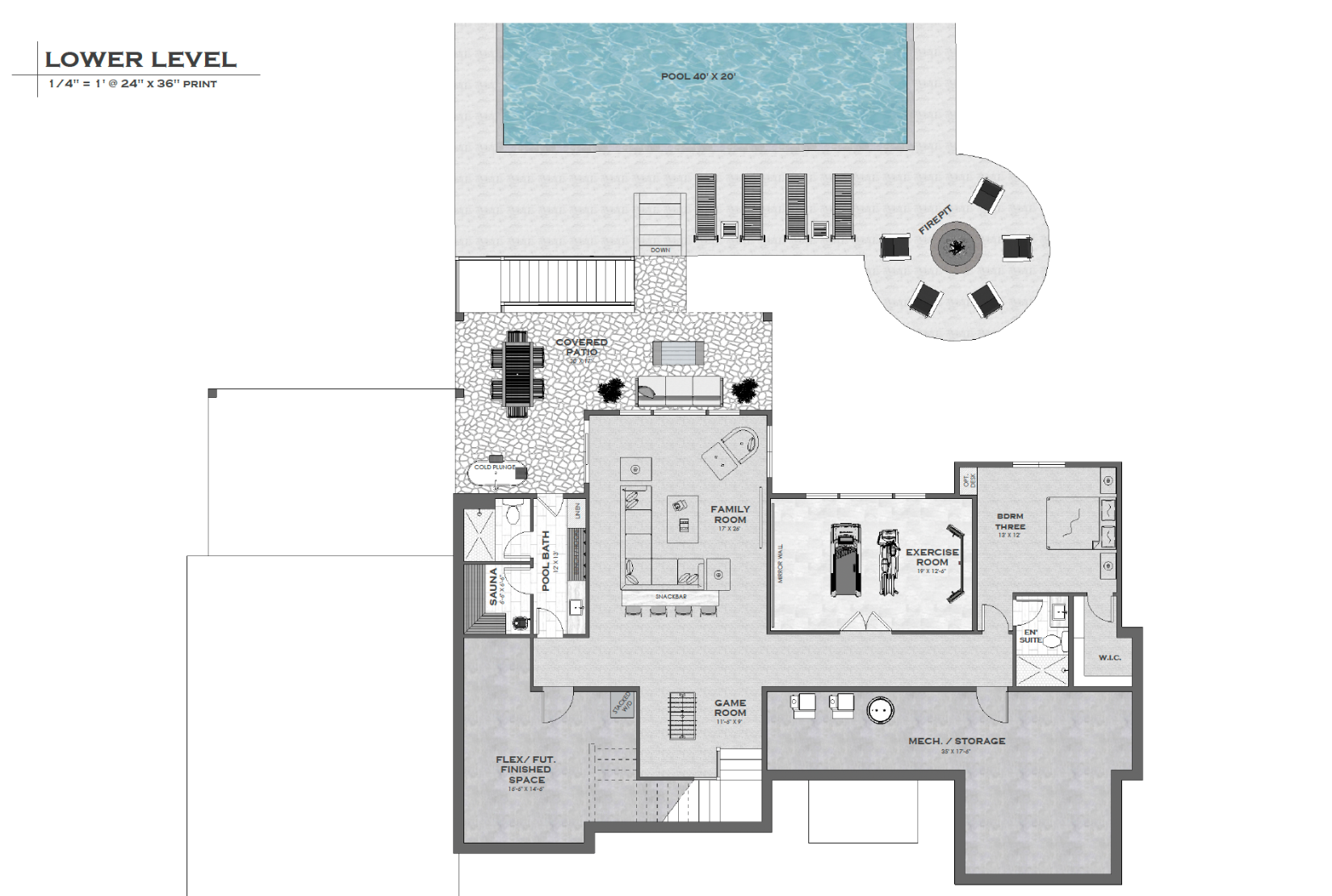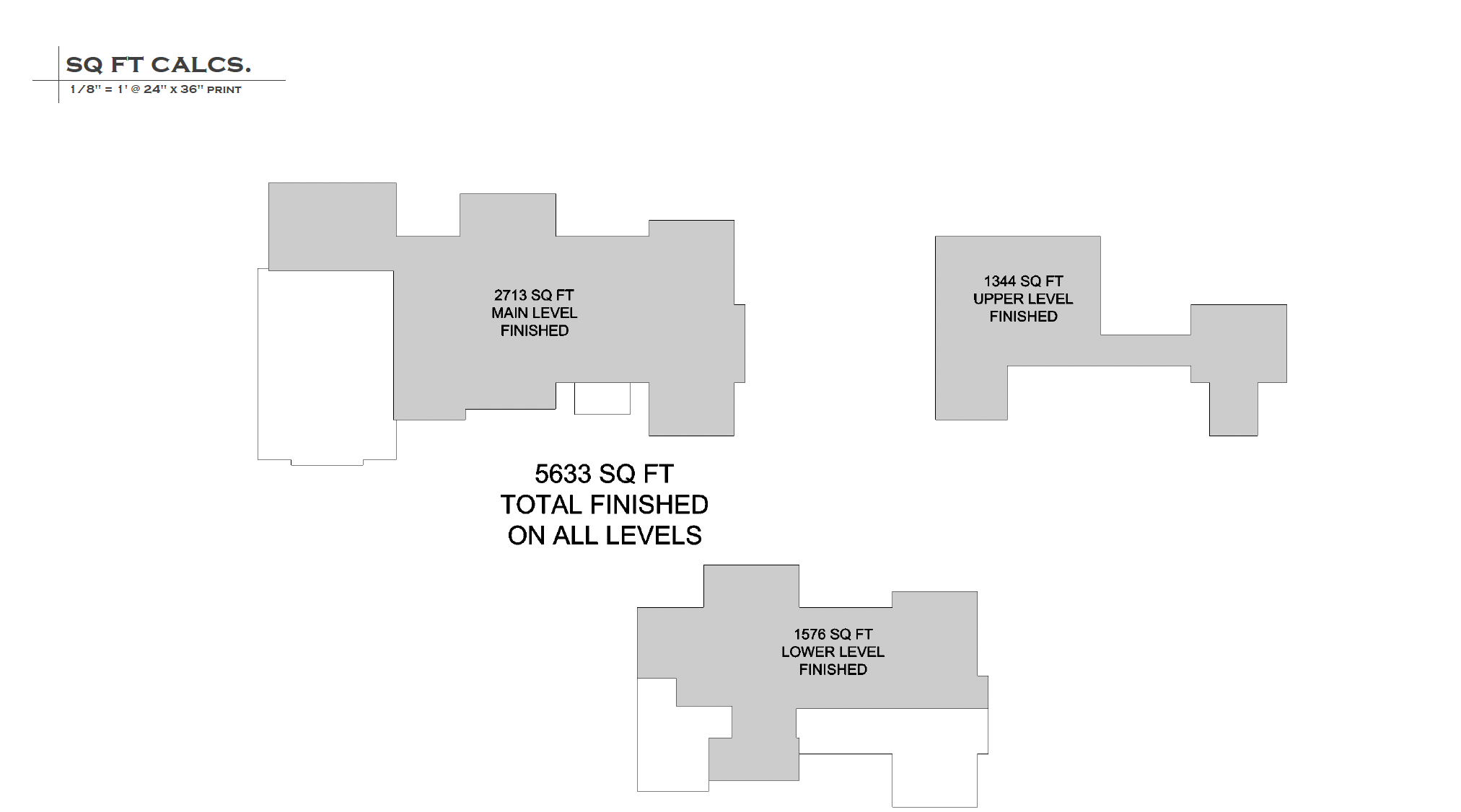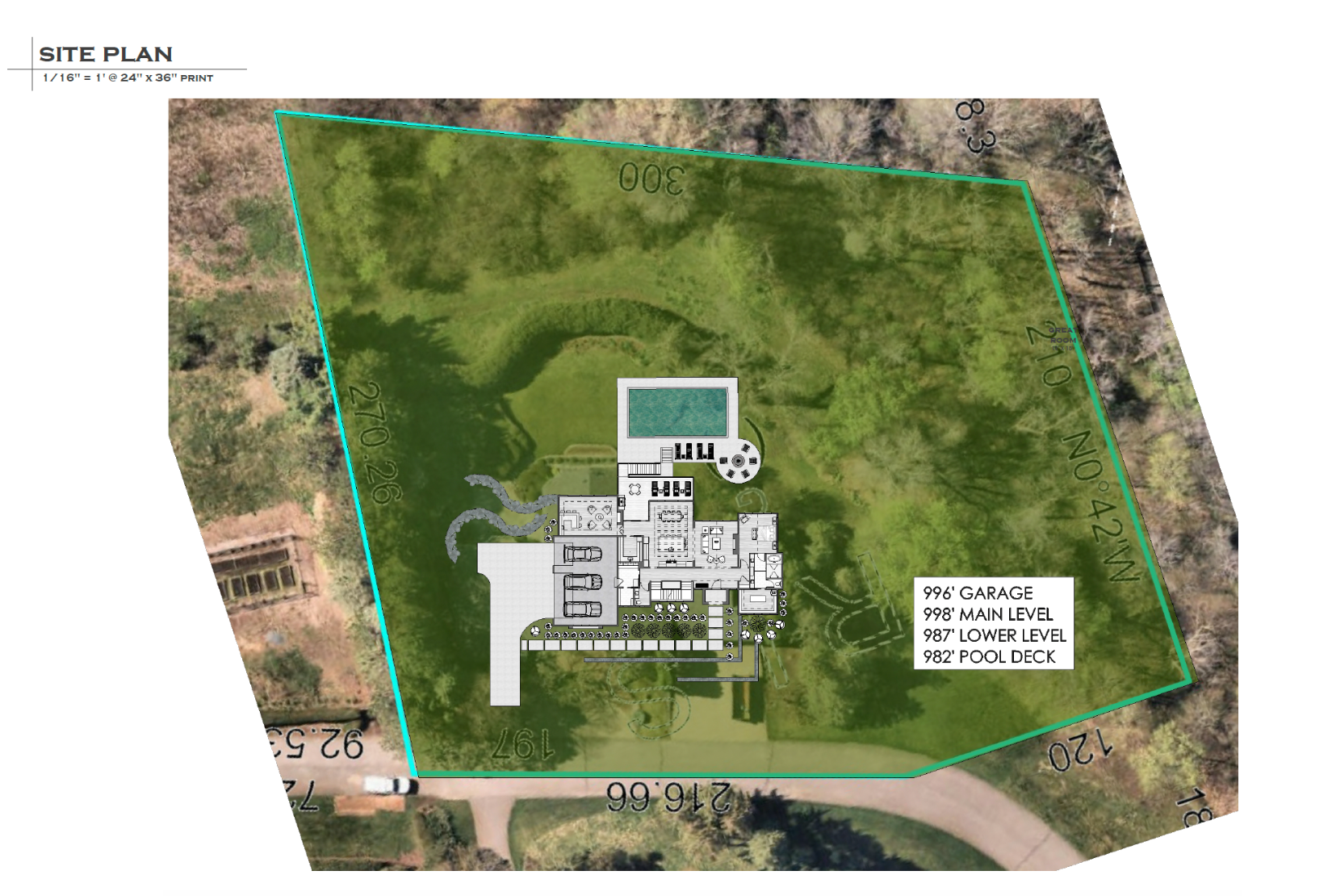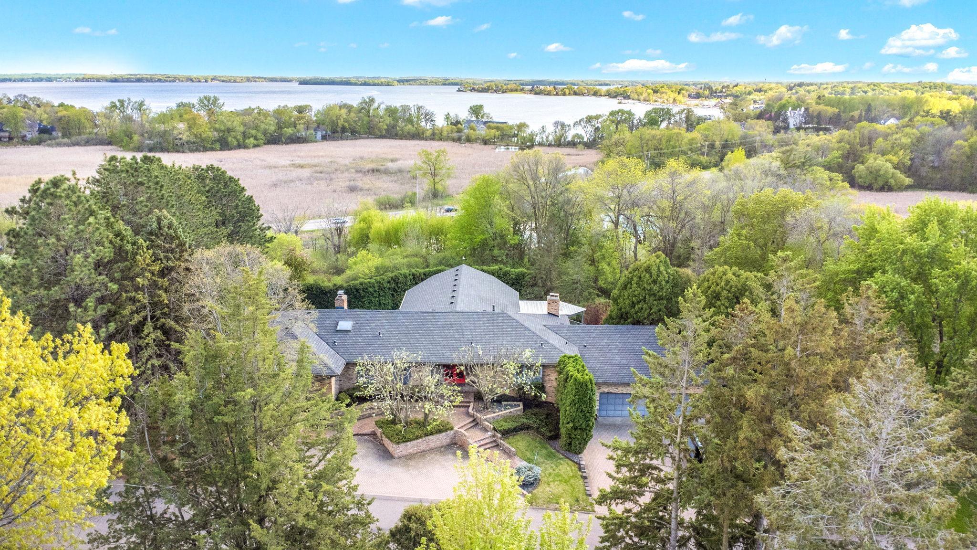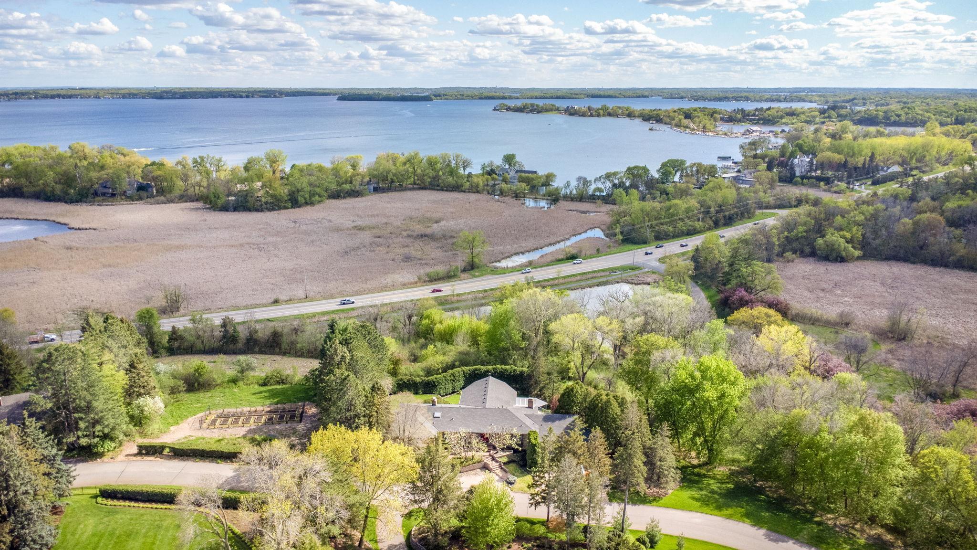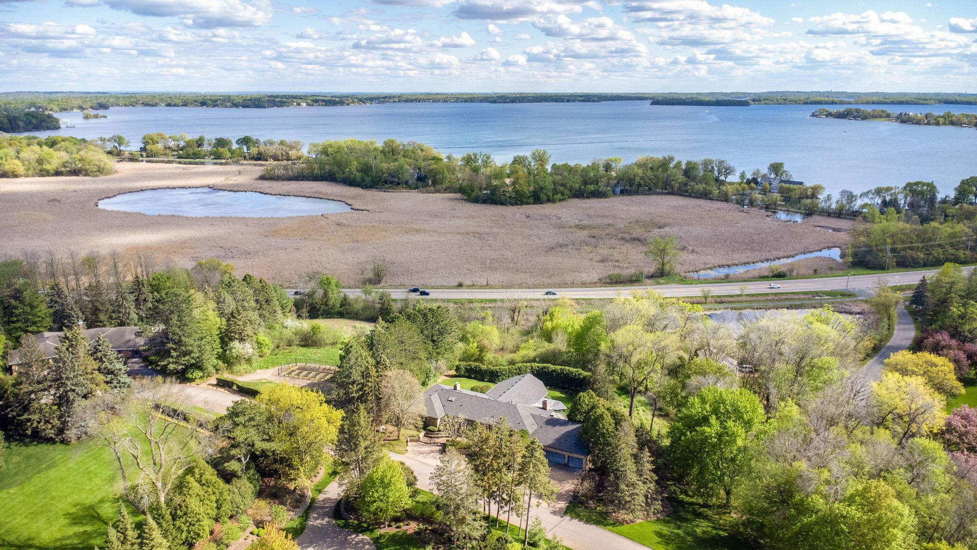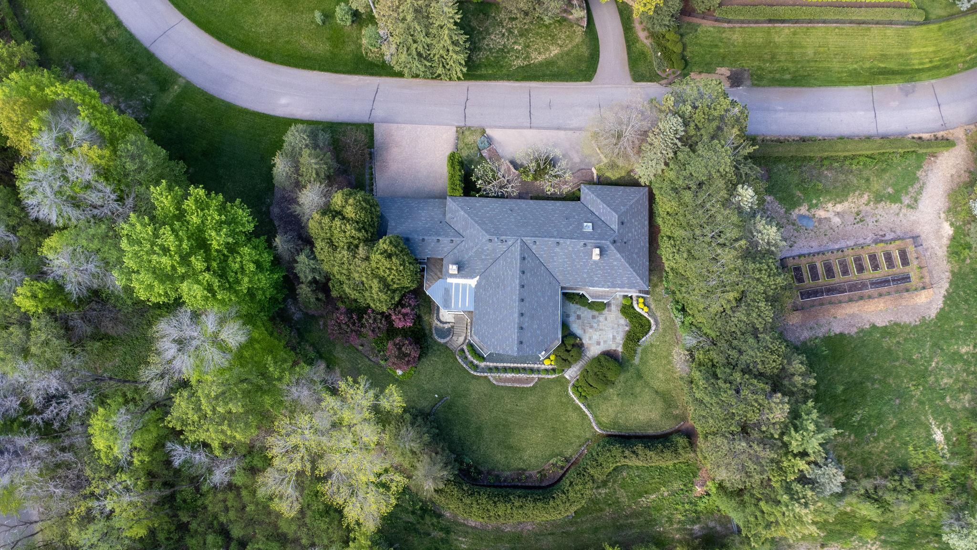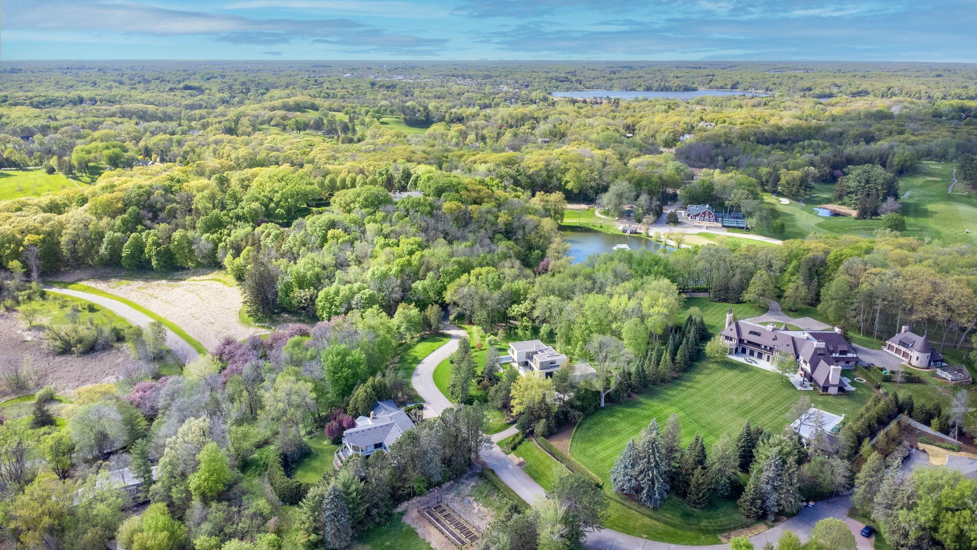1065 EDGEWOOD HILLS ROAD
1065 Edgewood Hills Road, Orono, 55391, MN
-
Property type : Single Family Residence
-
Zip code: 55391
-
Street: 1065 Edgewood Hills Road
-
Street: 1065 Edgewood Hills Road
Bathrooms: 4
Year: 2025
Listing Brokerage: Keller Williams Premier Realty Lake Minnetonka
FEATURES
- Range
- Refrigerator
- Washer
- Dryer
- Microwave
- Exhaust Fan
- Dishwasher
- Disposal
- Wall Oven
- Humidifier
- Air-To-Air Exchanger
- Double Oven
- Wine Cooler
- ENERGY STAR Qualified Appliances
- Stainless Steel Appliances
DETAILS
TO BE BUILT: Plan shown is one example of what could be built on this lot. Exceptional opportunity to build the house of your dreams nestled on a beautiful private homesite. Although photos and plans are included on MLS, the buyer can build to suit. Custom One Homes will design & build to your specifications. This lovely homesite is 1.72 acre with lakeviews of Lake Minnetonka and surrounded by trees and nature. The gorgeous setting in collaboration with a stunning custom home is sure to check all of the boxes! Custom One Homes is known for creating timeless homes with luxurious design elements, functionality & extraordinary crafstmanship delivered with the utmost of integrity. We'd love to help you get started designing your new home! Just under 3 miles to downtown Wayzata where you'll enjoy charming shops, great dining options, boardwalk and more! Welcome to your new home! Current structure on property to be removed.
INTERIOR
Bedrooms: 4
Fin ft² / Living Area: 5633 ft²
Below Ground Living: 1576ft²
Bathrooms: 4
Above Ground Living: 4057ft²
-
Basement Details: Finished, Walkout,
Appliances Included:
-
- Range
- Refrigerator
- Washer
- Dryer
- Microwave
- Exhaust Fan
- Dishwasher
- Disposal
- Wall Oven
- Humidifier
- Air-To-Air Exchanger
- Double Oven
- Wine Cooler
- ENERGY STAR Qualified Appliances
- Stainless Steel Appliances
EXTERIOR
Air Conditioning: Central Air
Garage Spaces: 3
Construction Materials: N/A
Foundation Size: 2531ft²
Unit Amenities:
-
- Kitchen Window
- Deck
- Hardwood Floors
- Sun Room
- Walk-In Closet
- Washer/Dryer Hookup
- In-Ground Sprinkler
- Exercise Room
- Kitchen Center Island
- Wet Bar
- Tile Floors
- Main Floor Primary Bedroom
- Primary Bedroom Walk-In Closet
Heating System:
-
- Forced Air
- Radiant Floor
- Fireplace(s)
ROOMS
| Main | Size | ft² |
|---|---|---|
| Great Room | 17.6x17 | 308 ft² |
| Dining Room | 20.6x12.6 | 256.25 ft² |
| Kitchen | 20.6x10 | 422.3 ft² |
| Bedroom 1 | 14.6x16.6 | 239.25 ft² |
| Sun Room | 15x15 | 225 ft² |
| Office | 11x13.6 | 148.5 ft² |
| Lower | Size | ft² |
|---|---|---|
| Family Room | 24x21 | 576 ft² |
| Bedroom 2 | 20x11.6 | 230 ft² |
| Bedroom 3 | 13.6x14 | 183.6 ft² |
| Bedroom 4 | 11x13 | 121 ft² |
| Game Room | 10x12 | 100 ft² |
| Bar/Wet Bar Room | 14x12 | 196 ft² |
| Exercise Room | 11.6x14.6 | 166.75 ft² |
| Flex Room | 11x14.6 | 159.5 ft² |
LOT
Acres: N/A
Lot Size Dim.: irregular
Longitude: 44.9707
Latitude: -93.5491
Zoning: Residential-Single Family
FINANCIAL & TAXES
Tax year: 2023
Tax annual amount: $18,279
MISCELLANEOUS
Fuel System: N/A
Sewer System: City Sewer - In Street
Water System: Well
ADITIONAL INFORMATION
MLS#: NST7588023
Listing Brokerage: Keller Williams Premier Realty Lake Minnetonka

ID: 2965296
Published: May 21, 2024
Last Update: May 21, 2024
Views: 92


