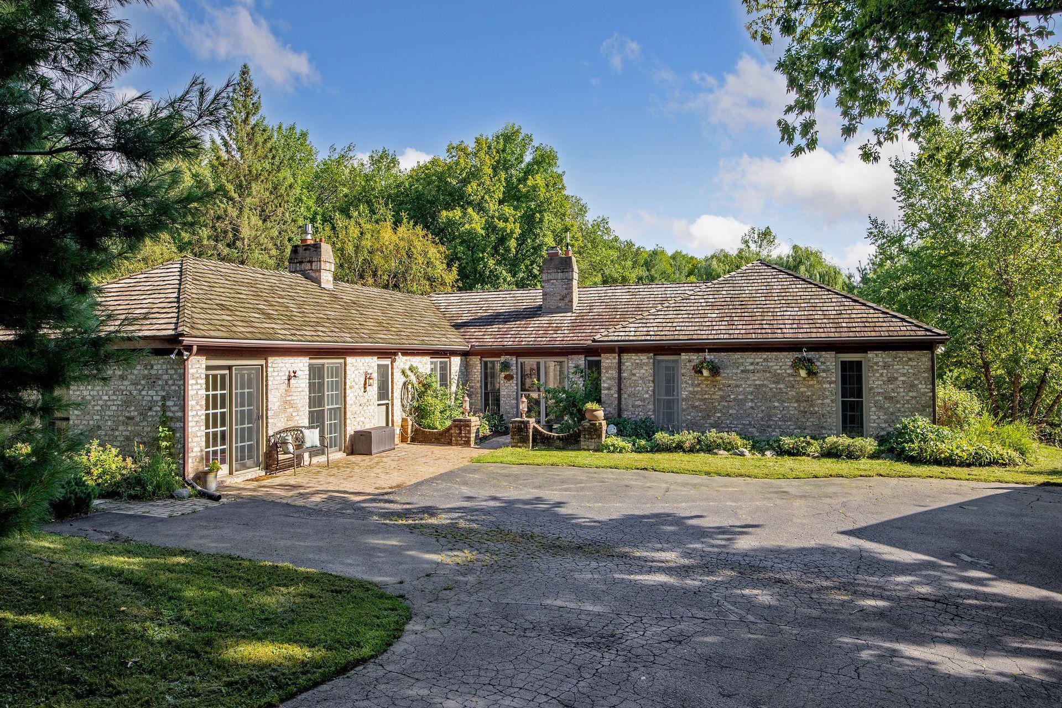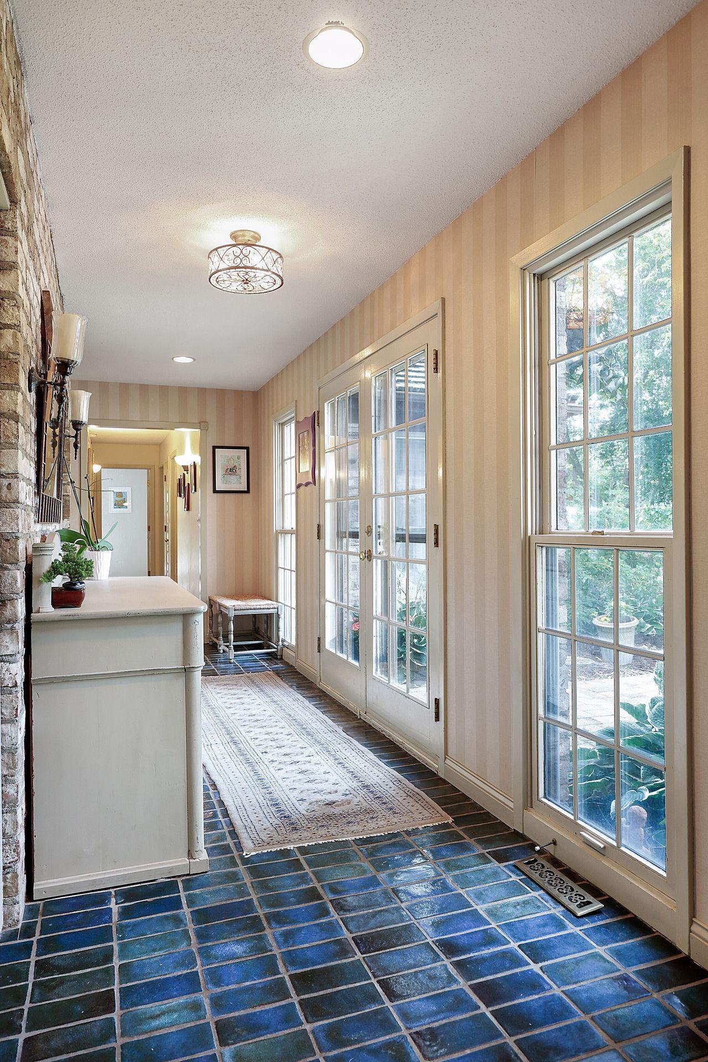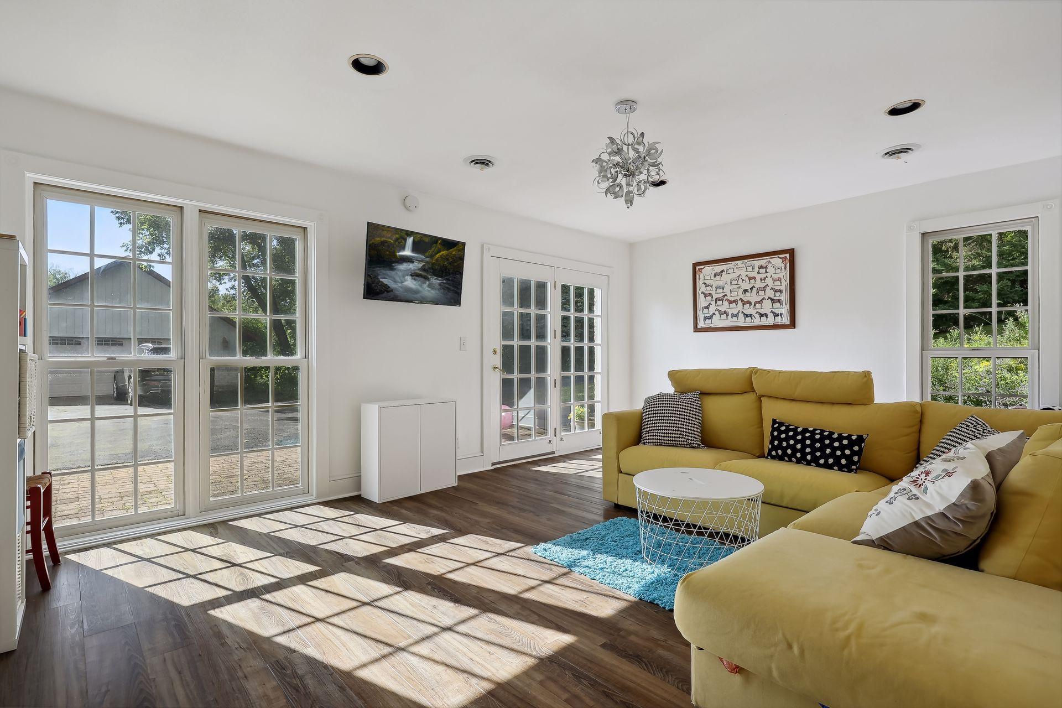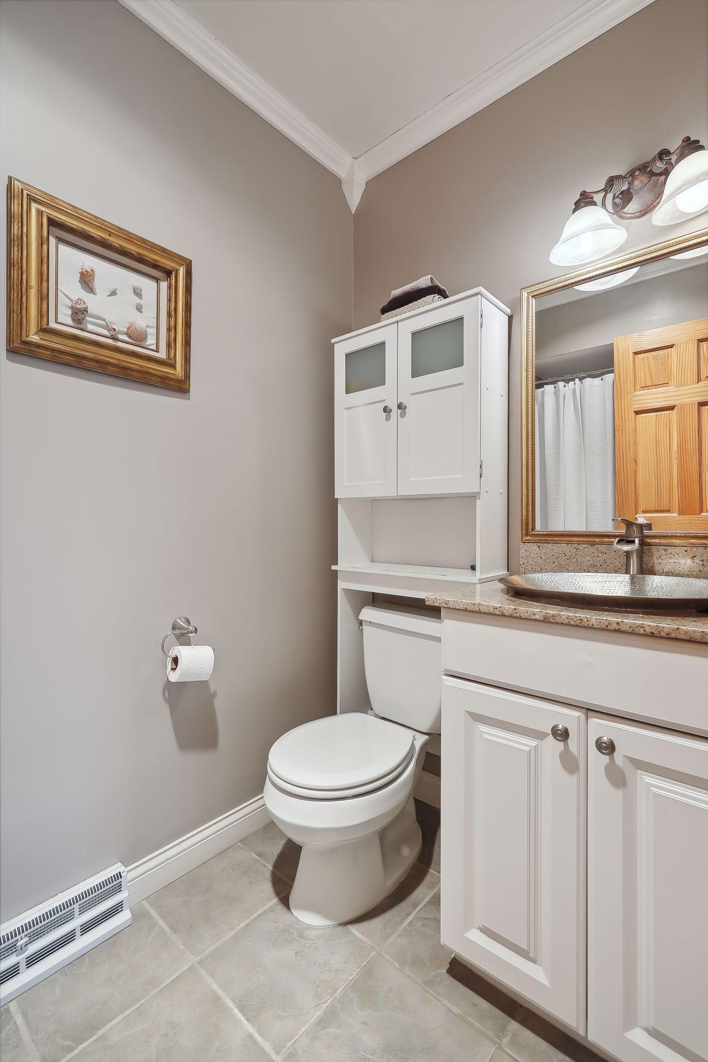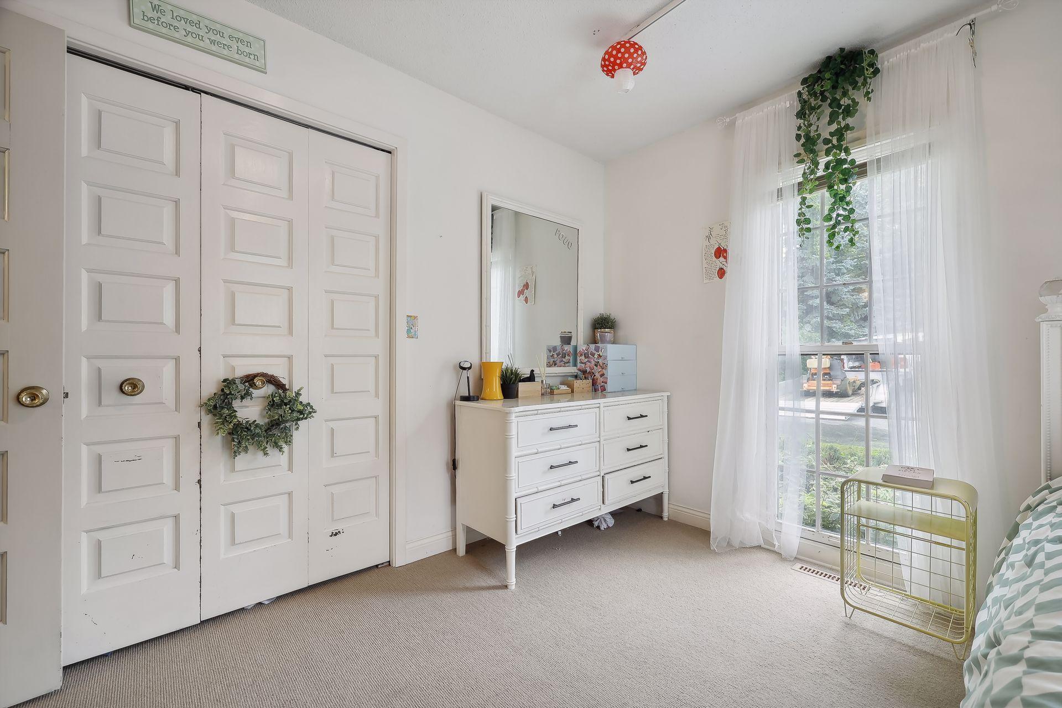1065 TAMARACK DRIVE
1065 Tamarack Drive, Orono, 55356, MN
-
Price: $750,000
-
Status type: For Sale
-
City: Orono
-
Neighborhood: Underhill Farms 2nd Add
Bedrooms: 4
Property Size :3054
-
Listing Agent: NST16633,NST94604
-
Property type : Single Family Residence
-
Zip code: 55356
-
Street: 1065 Tamarack Drive
-
Street: 1065 Tamarack Drive
Bathrooms: 3
Year: 1973
Listing Brokerage: Coldwell Banker Burnet
FEATURES
- Range
- Refrigerator
- Dryer
- Microwave
- Dishwasher
- Freezer
- Wall Oven
- Gas Water Heater
- Stainless Steel Appliances
DETAILS
Hard to find French country one level living close in Orono Schools. Gorgeous setting with complete privacy and beautiful views of pond. All four bedrooms on the same level with a large bonus room flex space or office. Updated kitchen with Cambria counters and stainless steel appliances. Oversized entertaining spaces with formal dining room right off living room with cozy gas fireplace. Located close many nearby walking trails, Spring Hill Golf course and award winning Orono Schools. Add your pond fountain and enjoy this tranquil setting.
INTERIOR
Bedrooms: 4
Fin ft² / Living Area: 3054 ft²
Below Ground Living: N/A
Bathrooms: 3
Above Ground Living: 3054ft²
-
Basement Details: Partial, Sump Pump,
Appliances Included:
-
- Range
- Refrigerator
- Dryer
- Microwave
- Dishwasher
- Freezer
- Wall Oven
- Gas Water Heater
- Stainless Steel Appliances
EXTERIOR
Air Conditioning: Central Air
Garage Spaces: 2
Construction Materials: N/A
Foundation Size: 3054ft²
Unit Amenities:
-
- Kitchen Window
- Natural Woodwork
- Walk-In Closet
- Washer/Dryer Hookup
- Hot Tub
- Kitchen Center Island
- Tile Floors
- Primary Bedroom Walk-In Closet
Heating System:
-
- Forced Air
ROOMS
| Main | Size | ft² |
|---|---|---|
| Living Room | 14x24 | 196 ft² |
| Dining Room | 12x17 | 144 ft² |
| Family Room | 14x21 | 196 ft² |
| Kitchen | 12x17 | 144 ft² |
| Bedroom 1 | 12x16 | 144 ft² |
| Bedroom 2 | 10x11 | 100 ft² |
| Bedroom 3 | 12x14 | 144 ft² |
| Bedroom 4 | 11x12 | 121 ft² |
| Flex Room | 18x21 | 324 ft² |
| Laundry | 6x17 | 36 ft² |
LOT
Acres: N/A
Lot Size Dim.: 132,519 sq ft
Longitude: 44.9964
Latitude: -93.5545
Zoning: Residential-Single Family
FINANCIAL & TAXES
Tax year: 2023
Tax annual amount: $8,056
MISCELLANEOUS
Fuel System: N/A
Sewer System: Septic System Compliant - Yes
Water System: Well
ADITIONAL INFORMATION
MLS#: NST7269109
Listing Brokerage: Coldwell Banker Burnet

ID: 2205363
Published: December 31, 1969
Last Update: August 15, 2023
Views: 78


