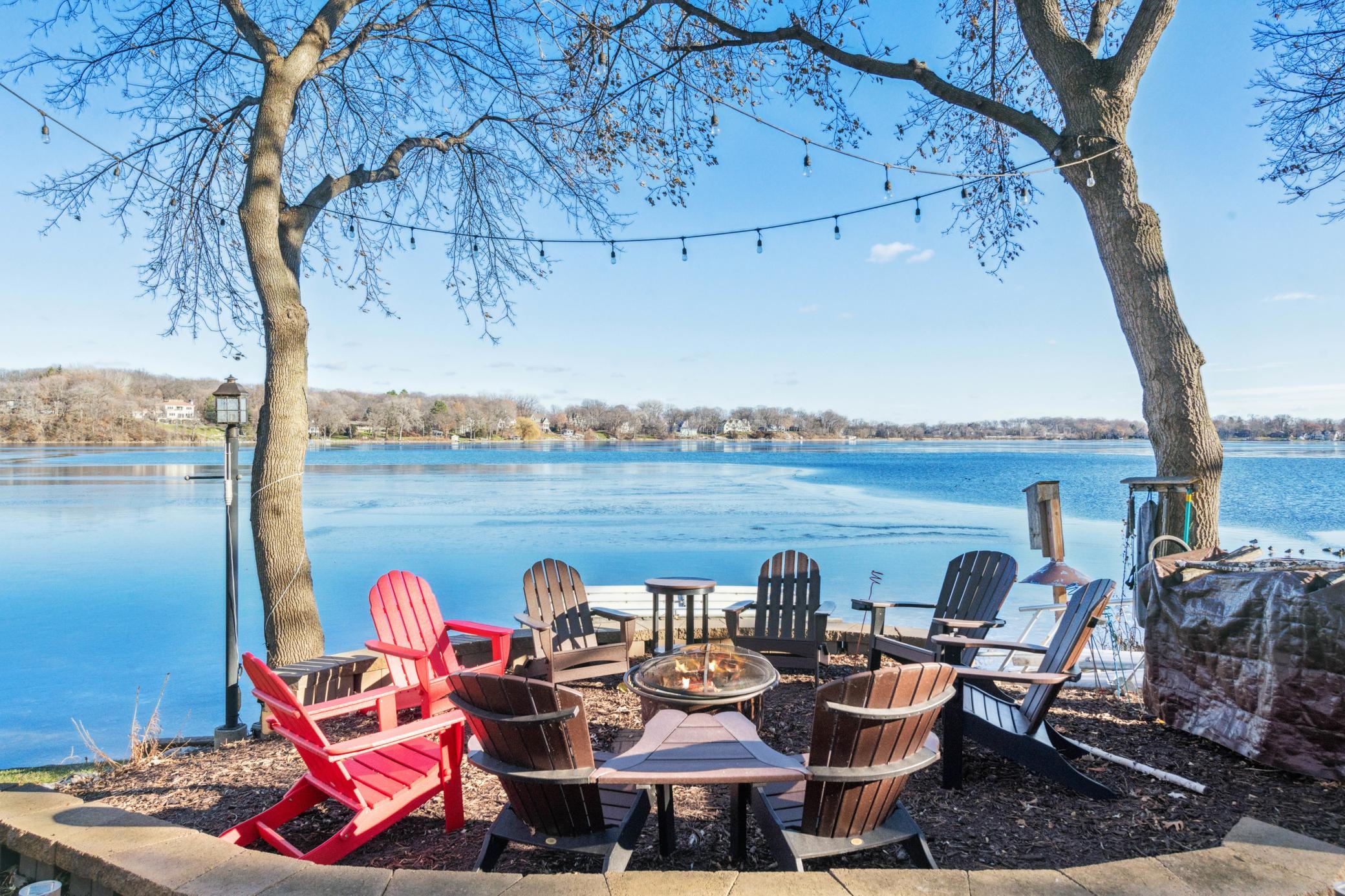1066 LOMA LINDA AVENUE
1066 Loma Linda Avenue, Orono, 55364, MN
-
Price: $1,750,000
-
Status type: For Sale
-
City: Orono
-
Neighborhood: Loma Linda
Bedrooms: 4
Property Size :2469
-
Listing Agent: NST16650,NST56770
-
Property type : Single Family Residence
-
Zip code: 55364
-
Street: 1066 Loma Linda Avenue
-
Street: 1066 Loma Linda Avenue
Bathrooms: 3
Year: 1975
Listing Brokerage: Edina Realty, Inc.
FEATURES
- Range
- Refrigerator
- Washer
- Dryer
- Microwave
- Exhaust Fan
- Dishwasher
- Water Softener Owned
- Disposal
- Water Osmosis System
- Water Filtration System
- Gas Water Heater
- Wine Cooler
- Stainless Steel Appliances
DETAILS
Transformed with luxury finishes and modern design, you’ll be amazed when you enter this fully remodeled home on Lake Minnetonka’s North Arm Bay. Sitting on a “point lot” you’ll enjoy sweeping bay views far beyond your expectations. The chef's kitchen boasts all new stainless appliances including a dual-fuel electric range with a gas cooktop. Quartz countertops complement white cabinets, while a built-in banquette and a breakfast bar create spaces for dining. The gas fireplace, new lighting, hardwood floors, floor -to-ceiling windows, new sliding doors and a new south facing kitchen window, added for extra light, combine seamlessly to provide lake views all year long. Find serenity in the newly appointed primary suite, bath, & an office for two. Gather in the lower level, featuring a cozy gas fireplace, a custom bar with heated floors and a patio with a waterproof ceiling, heaters, and fans. Fun abounds with a 416 sf Trex deck, huge yard, firepit, sandy beach & the lake! A rare find.
INTERIOR
Bedrooms: 4
Fin ft² / Living Area: 2469 ft²
Below Ground Living: 1158ft²
Bathrooms: 3
Above Ground Living: 1311ft²
-
Basement Details: Daylight/Lookout Windows, Drain Tiled, Egress Window(s), Finished, Full, Sump Pump, Walkout,
Appliances Included:
-
- Range
- Refrigerator
- Washer
- Dryer
- Microwave
- Exhaust Fan
- Dishwasher
- Water Softener Owned
- Disposal
- Water Osmosis System
- Water Filtration System
- Gas Water Heater
- Wine Cooler
- Stainless Steel Appliances
EXTERIOR
Air Conditioning: Central Air
Garage Spaces: 2
Construction Materials: N/A
Foundation Size: 1282ft²
Unit Amenities:
-
- Patio
- Kitchen Window
- Deck
- Hardwood Floors
- Ceiling Fan(s)
- Vaulted Ceiling(s)
- Dock
- Washer/Dryer Hookup
- Panoramic View
- Kitchen Center Island
- Wet Bar
- Boat Slip
Heating System:
-
- Forced Air
ROOMS
| Main | Size | ft² |
|---|---|---|
| Foyer | 6.8x3.5 | 22.78 ft² |
| Upper | Size | ft² |
|---|---|---|
| Living Room | 17.4x15.3 | 264.33 ft² |
| Kitchen | 22x12.2 | 267.67 ft² |
| Bedroom 1 | 14.3x11.6 | 163.88 ft² |
| Bedroom 2 | 10.4x13.4 | 137.78 ft² |
| Office | 10x10 | 100 ft² |
| Lower | Size | ft² |
|---|---|---|
| Family Room | 17.5x13.10 | 240.93 ft² |
| Game Room | 8.6x10.5 | 88.54 ft² |
| Bar/Wet Bar Room | 9x10 | 81 ft² |
| Bedroom 3 | 13.2x11 | 173.8 ft² |
| Bedroom 4 | 11.4x12.8 | 143.56 ft² |
| Laundry | 11.4x10.4 | 117.11 ft² |
| Storage | 8x8.6 | 68 ft² |
LOT
Acres: N/A
Lot Size Dim.: 50x210x50x215
Longitude: 44.9586
Latitude: -93.6233
Zoning: Residential-Single Family
FINANCIAL & TAXES
Tax year: 2024
Tax annual amount: $12,042
MISCELLANEOUS
Fuel System: N/A
Sewer System: City Sewer/Connected
Water System: Well
ADITIONAL INFORMATION
MLS#: NST7332057
Listing Brokerage: Edina Realty, Inc.

ID: 2837355
Published: April 12, 2024
Last Update: April 12, 2024
Views: 14






