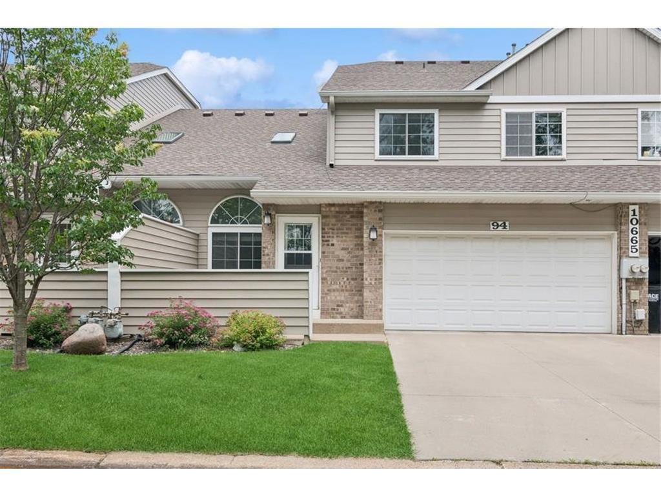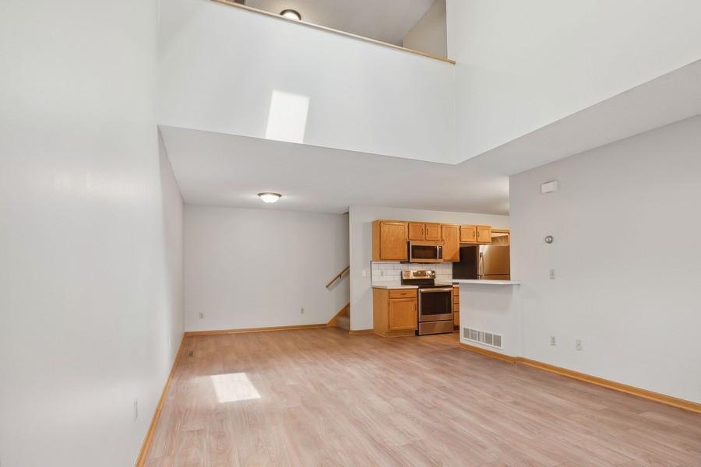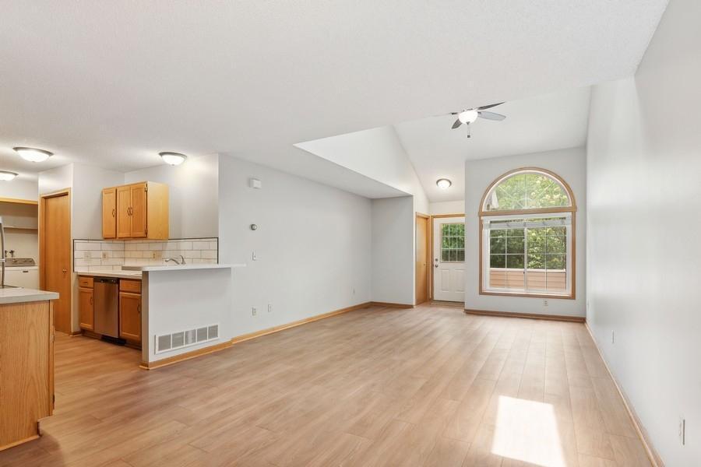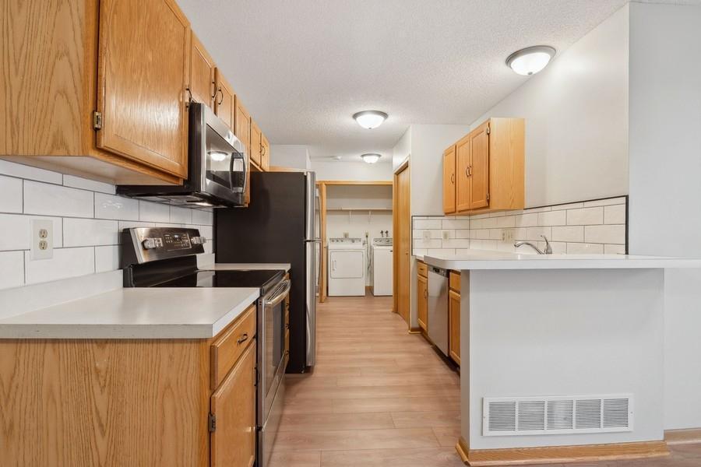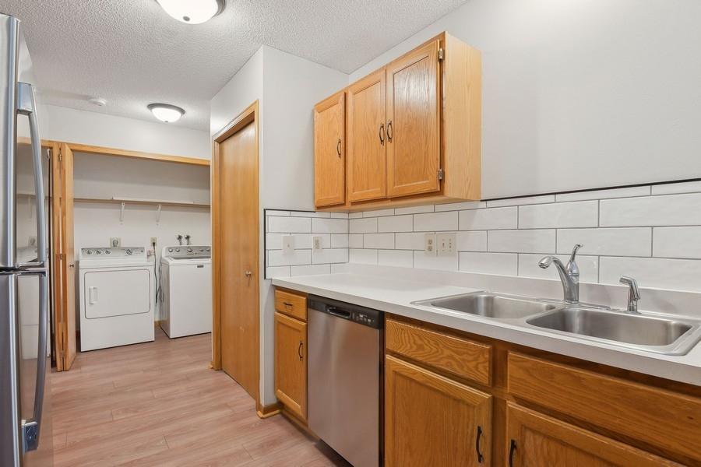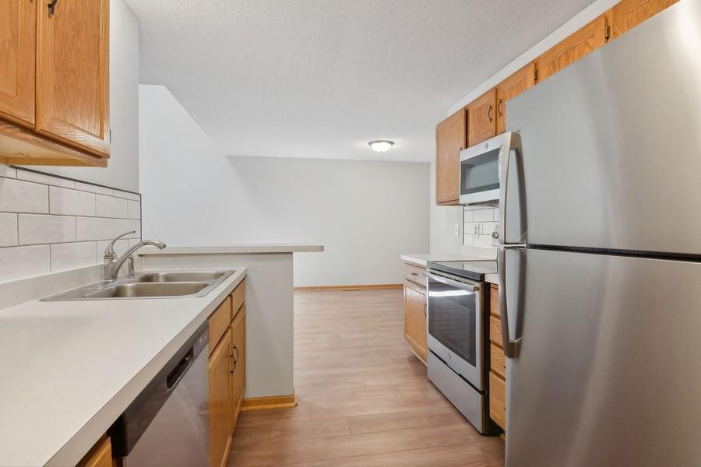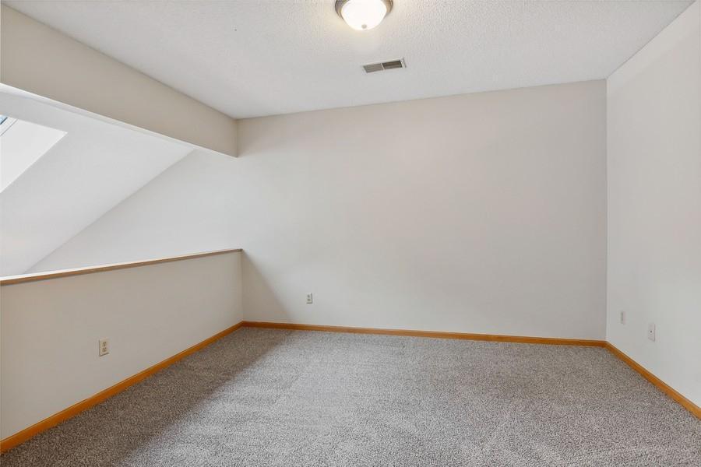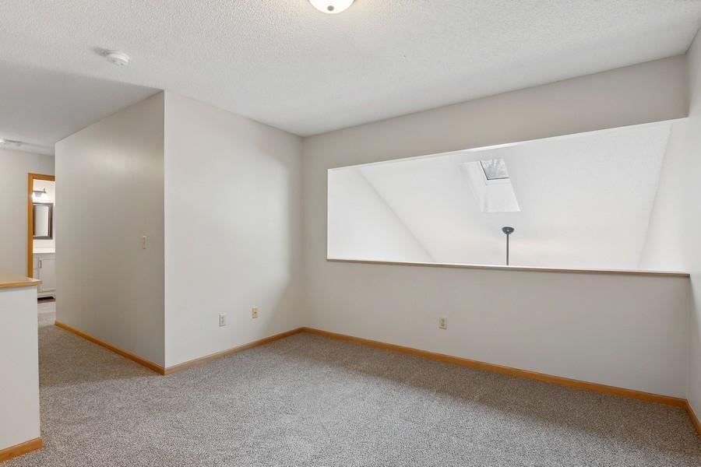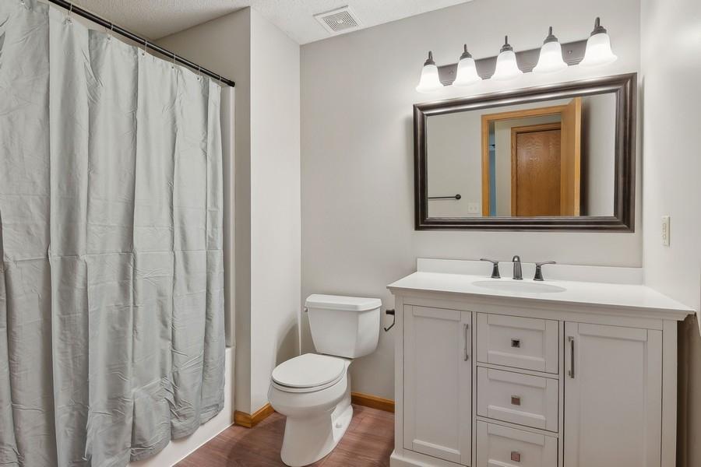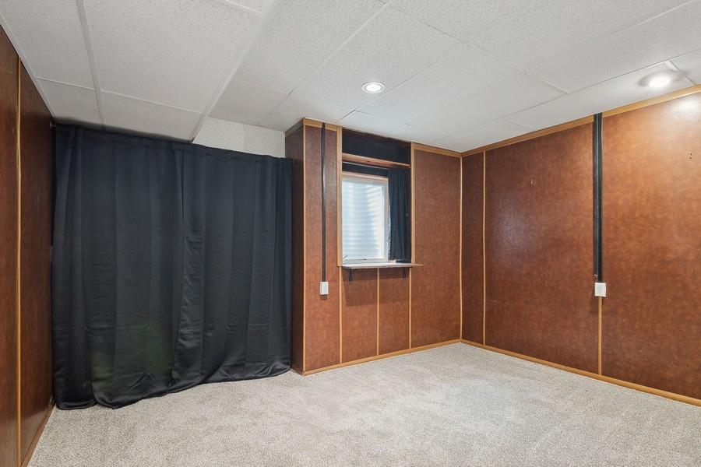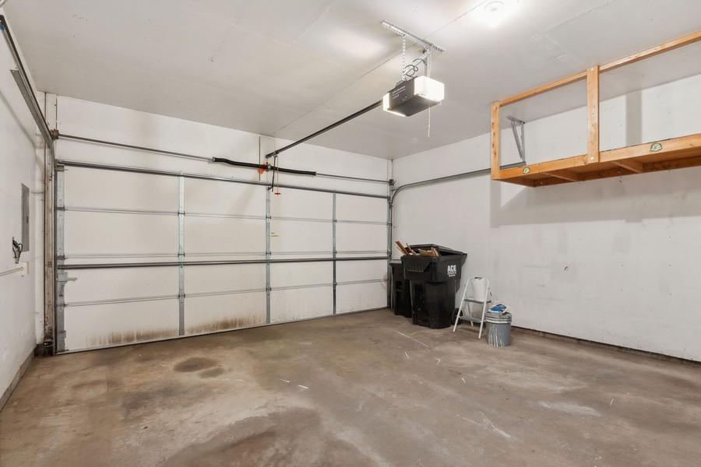10665 QUINCE STREET
10665 Quince Street , Minneapolis (Coon Rapids), 55433, MN
-
Price: $2,200
-
Status type: For Lease
-
Neighborhood: Cic 02 Carla De Twnhms
Bedrooms: 3
Property Size :1900
-
Listing Agent: NST14003,NST92693
-
Property type : Townhouse Side x Side
-
Zip code: 55433
-
Street: 10665 Quince Street
-
Street: 10665 Quince Street
Bathrooms: 2
Year: 1996
Listing Brokerage: Keller Williams Classic Realty
FEATURES
- Refrigerator
- Dryer
- Microwave
- Dishwasher
- Disposal
- Cooktop
- Stainless Steel Appliances
DETAILS
This townhomes location within the complex is the most sought after in the development due to the privacy it offers. Upon entry into this multi level, 3 bedroom townhouse you will find a soaring vaulted ceiling with skylight and huge living room window which combined allow in a ton of natural light. On this main level you will find the kitchen outfitted with stainless steel appliances along with natural oak cabinets that harbor a substantial amount of storage space. Upstairs you will find two roomy bedrooms and bath. There is also a 12 x12 loft area that can be used as any number of uses such as office or gaming area. On the lower level you will find another bedroom with egress window and additional living area. This home has many interior updates such as new paint, new flooring throughout, lighting, appliances, bathroom vanities and shower. This homes location and proximity to many parks and trails for recreation and major freeways for easy commutes makes this an ideal place to home
INTERIOR
Bedrooms: 3
Fin ft² / Living Area: 1900 ft²
Below Ground Living: 550ft²
Bathrooms: 2
Above Ground Living: 1350ft²
-
Basement Details: Drain Tiled, Egress Window(s), Finished,
Appliances Included:
-
- Refrigerator
- Dryer
- Microwave
- Dishwasher
- Disposal
- Cooktop
- Stainless Steel Appliances
EXTERIOR
Air Conditioning: Central Air
Garage Spaces: 2
Construction Materials: N/A
Foundation Size: 650ft²
Unit Amenities:
-
- Natural Woodwork
- Ceiling Fan(s)
- Vaulted Ceiling(s)
- In-Ground Sprinkler
- Skylight
Heating System:
-
- Forced Air
ROOMS
| Main | Size | ft² |
|---|---|---|
| Living Room | 18x14 | 324 ft² |
| Dining Room | 11x9 | 121 ft² |
| Kitchen | 10x8 | 100 ft² |
| Upper | Size | ft² |
|---|---|---|
| Loft | 12x12 | 144 ft² |
| Bedroom 1 | 13x11 | 169 ft² |
| Bedroom 2 | 14x8 | 196 ft² |
| Lower | Size | ft² |
|---|---|---|
| Bedroom 3 | 13x10 | 169 ft² |
| Family Room | 15x13 | 225 ft² |
LOT
Acres: N/A
Lot Size Dim.: N/A
Longitude: 45.1636
Latitude: -93.2885
Zoning: Residential-Single Family
FINANCIAL & TAXES
Tax year: N/A
Tax annual amount: N/A
MISCELLANEOUS
Fuel System: N/A
Sewer System: City Sewer/Connected
Water System: City Water/Connected
ADITIONAL INFORMATION
MLS#: NST7634865
Listing Brokerage: Keller Williams Classic Realty

ID: 3280824
Published: August 13, 2024
Last Update: August 13, 2024
Views: 33


