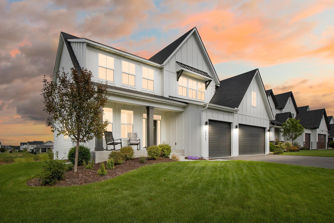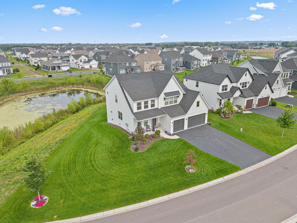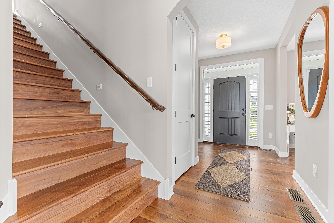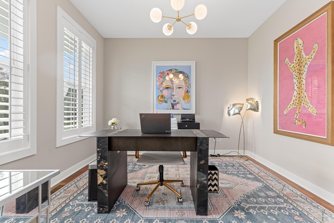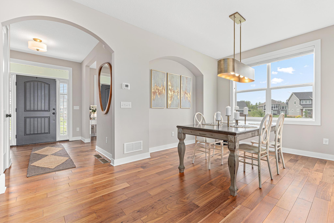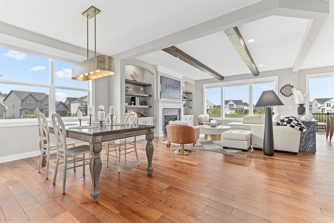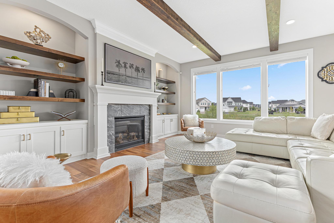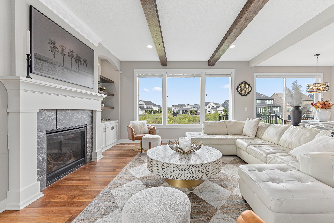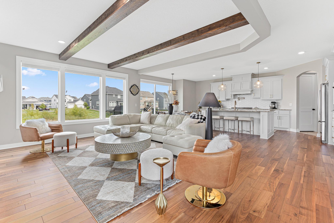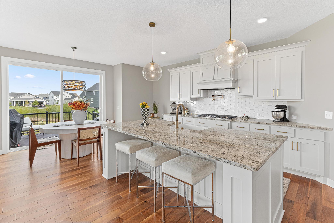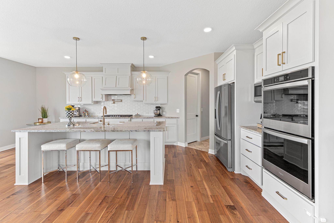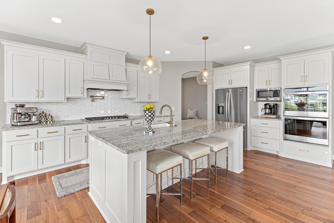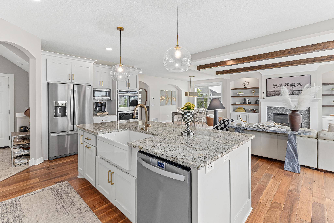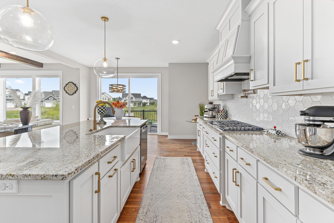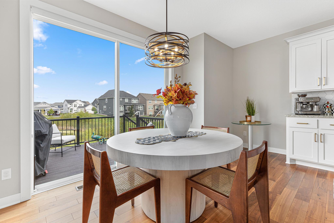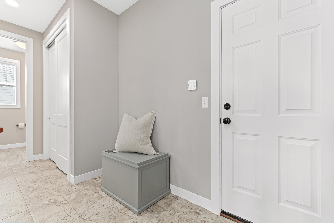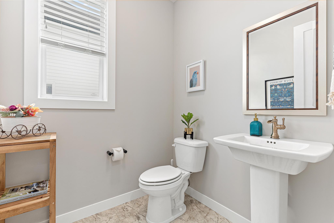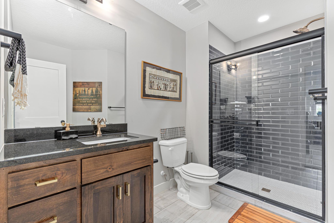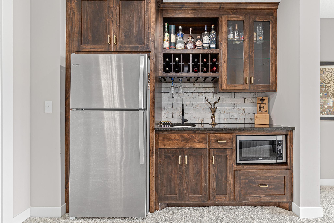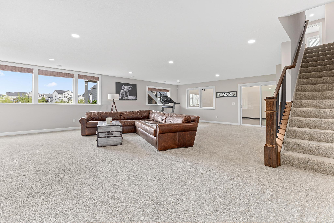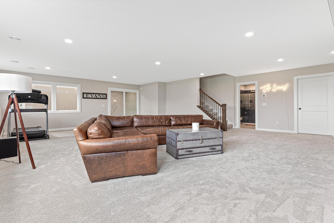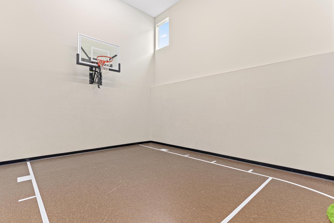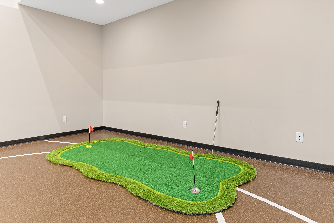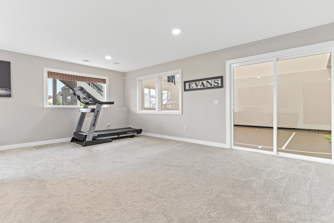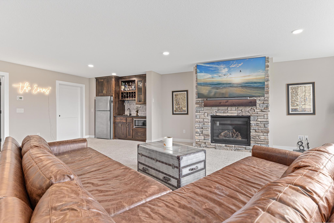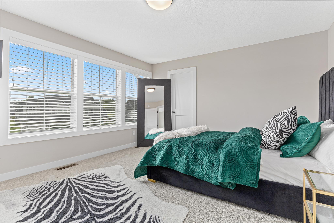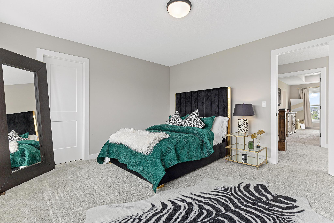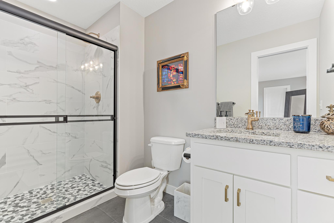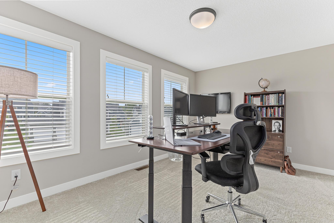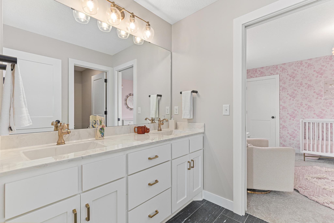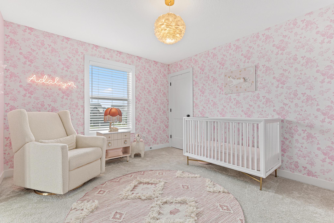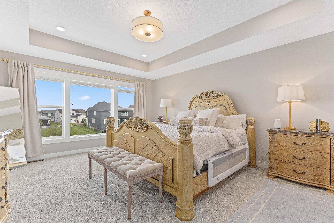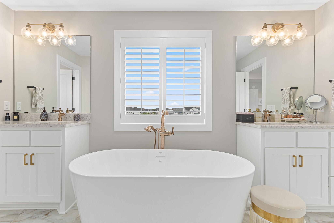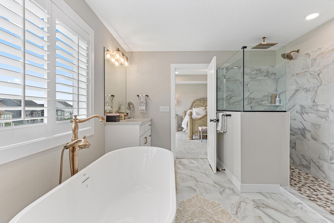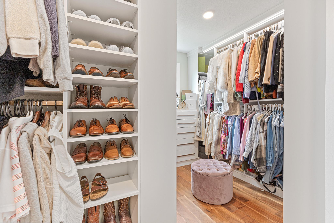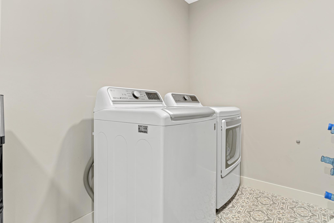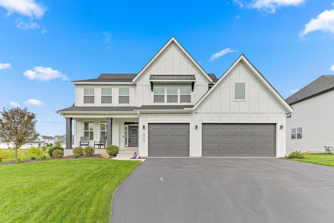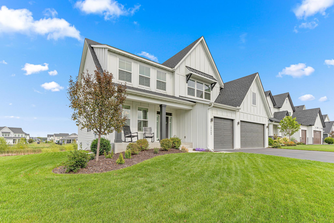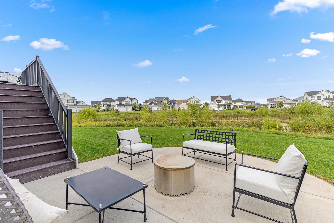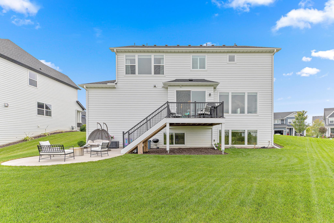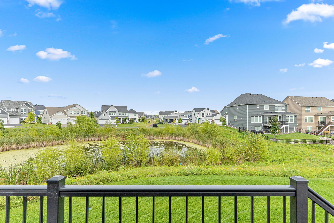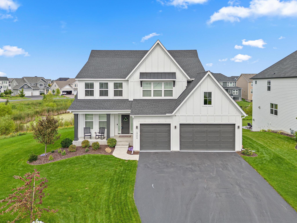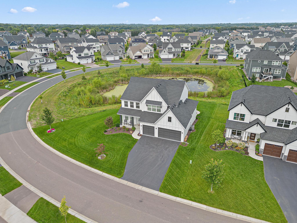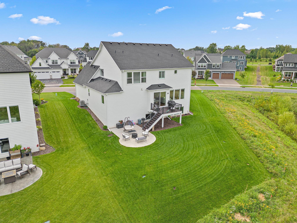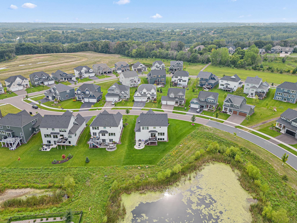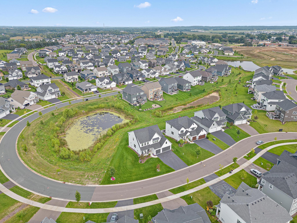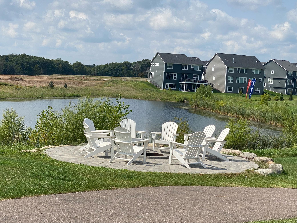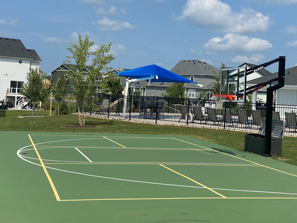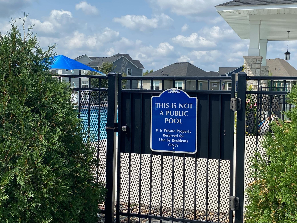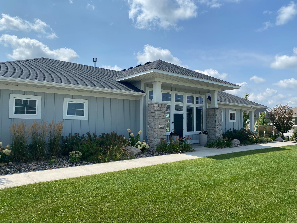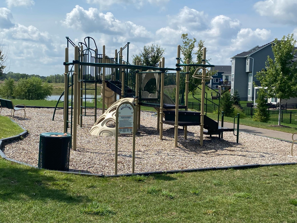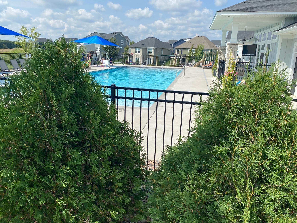10669 38TH TRAIL
10669 38th Trail, Lake Elmo, 55042, MN
-
Price: $949,900
-
Status type: For Sale
-
City: Lake Elmo
-
Neighborhood: North Star 3rd Add
Bedrooms: 4
Property Size :4575
-
Listing Agent: NST25792,NST33526
-
Property type : Single Family Residence
-
Zip code: 55042
-
Street: 10669 38th Trail
-
Street: 10669 38th Trail
Bathrooms: 5
Year: 2021
Listing Brokerage: Exp Realty, LLC.
FEATURES
- Refrigerator
- Washer
- Dryer
- Microwave
- Exhaust Fan
- Dishwasher
- Disposal
- Cooktop
- Wall Oven
- Air-To-Air Exchanger
DETAILS
This stunning home offers four spacious bedrooms, including a luxurious master suite, all conveniently located on the upper level, ensuring privacy and comfort. The master suite features a spa-like bathroom with a soaking tub, separate shower, and dual vanities, as well as a large walk-in closet. Enjoy high-end finishes throughout, with gleaming hardwood floors that flow seamlessly from room to room across the main level. The heart of the home is a gourmet kitchen, complete with a large center island that's perfect for meal preparation or casual dining. The main level also features a cozy family room with a fireplace, creating a warm and inviting atmosphere for gatherings and relaxation. The lower level is a true retreat, featuring a family room with an additional fireplace, a wet bar for entertaining, and a sport court, perfect for active living and recreation. Step outside to a cozy deck that overlooks a patio and a pond, ideal for outdoor entertaining or simply relaxing with a cup of coffee. This home also boasts an attached 3-car garage, providing ample space for vehicles and additional storage, and a beautifully landscaped yard. Legacy Northstar offers a community center, pool, sport court, play area and gathering space with wonderful pond views! Great family friendly neighborhood! Book your private tour today!
INTERIOR
Bedrooms: 4
Fin ft² / Living Area: 4575 ft²
Below Ground Living: 1574ft²
Bathrooms: 5
Above Ground Living: 3001ft²
-
Basement Details: Daylight/Lookout Windows, Drain Tiled, Finished, Concrete, Sump Pump,
Appliances Included:
-
- Refrigerator
- Washer
- Dryer
- Microwave
- Exhaust Fan
- Dishwasher
- Disposal
- Cooktop
- Wall Oven
- Air-To-Air Exchanger
EXTERIOR
Air Conditioning: Central Air
Garage Spaces: 3
Construction Materials: N/A
Foundation Size: 1613ft²
Unit Amenities:
-
- Deck
- Hardwood Floors
- Walk-In Closet
- In-Ground Sprinkler
- Exercise Room
- Paneled Doors
- Kitchen Center Island
- Tile Floors
Heating System:
-
- Forced Air
ROOMS
| Main | Size | ft² |
|---|---|---|
| Living Room | 17x17 | 289 ft² |
| Dining Room | 11X10 | 121 ft² |
| Kitchen | 11x16 | 121 ft² |
| Study | 11X11 | 121 ft² |
| Deck | 13x12 | 169 ft² |
| Lower | Size | ft² |
|---|---|---|
| Family Room | 21X17 | 441 ft² |
| Upper | Size | ft² |
|---|---|---|
| Bedroom 1 | 15X18 | 225 ft² |
| Bedroom 2 | 14X11 | 196 ft² |
| Bedroom 3 | 14X11 | 196 ft² |
| Bedroom 4 | 15X13 | 225 ft² |
LOT
Acres: N/A
Lot Size Dim.: 133x47x137x126
Longitude: 45.0056
Latitude: -92.8908
Zoning: Residential-Single Family
FINANCIAL & TAXES
Tax year: 2024
Tax annual amount: $7,725
MISCELLANEOUS
Fuel System: N/A
Sewer System: City Sewer/Connected
Water System: City Water/Connected
ADITIONAL INFORMATION
MLS#: NST7638150
Listing Brokerage: Exp Realty, LLC.

ID: 3323037
Published: August 23, 2024
Last Update: August 23, 2024
Views: 49


