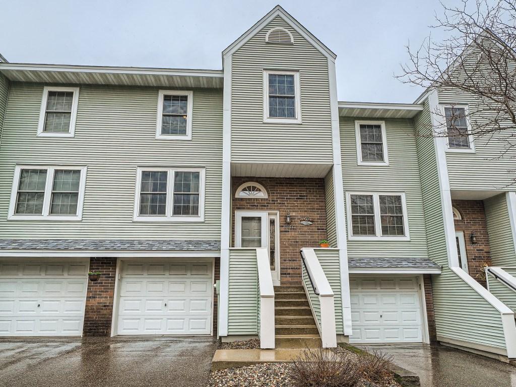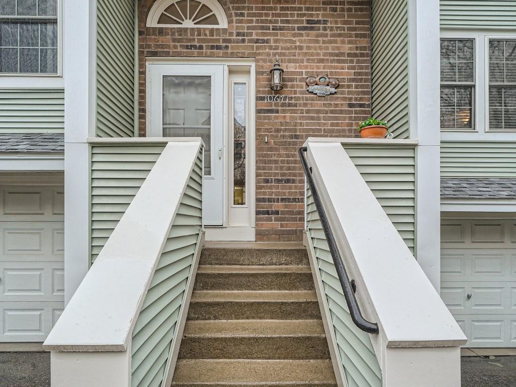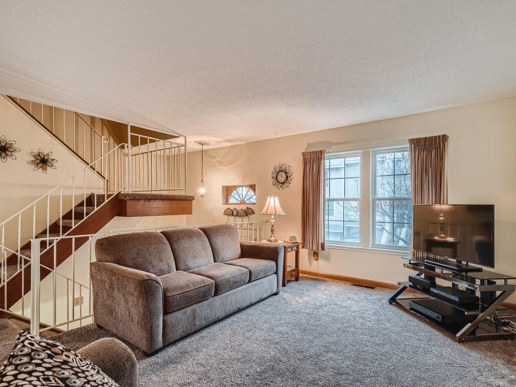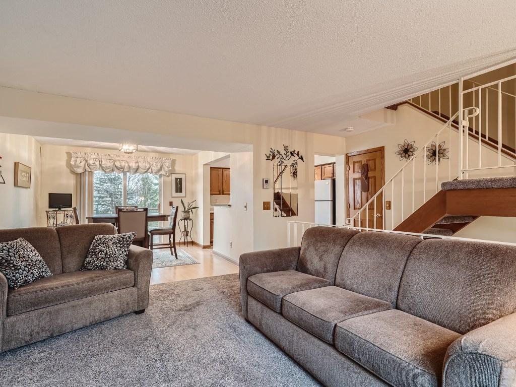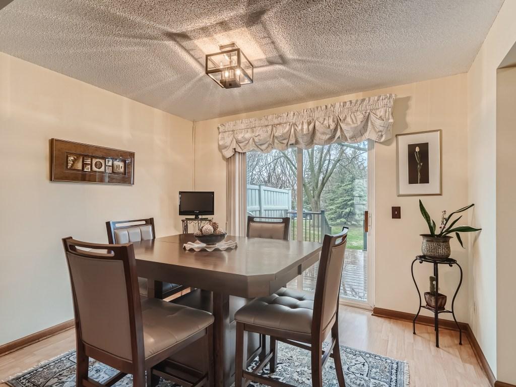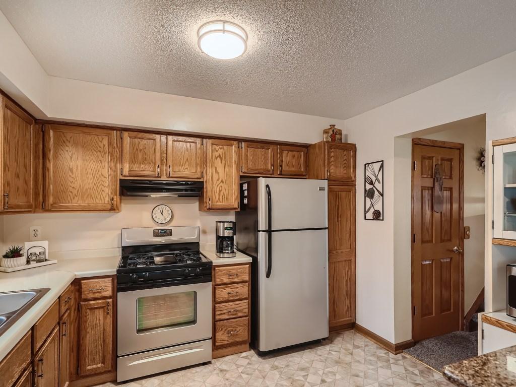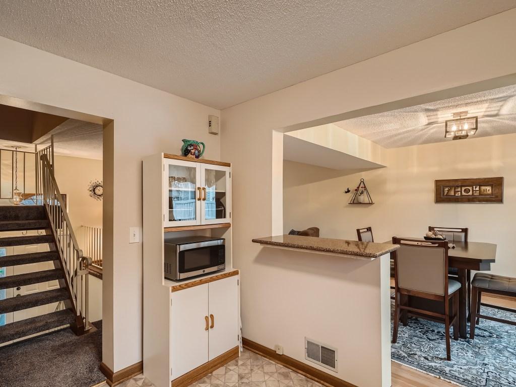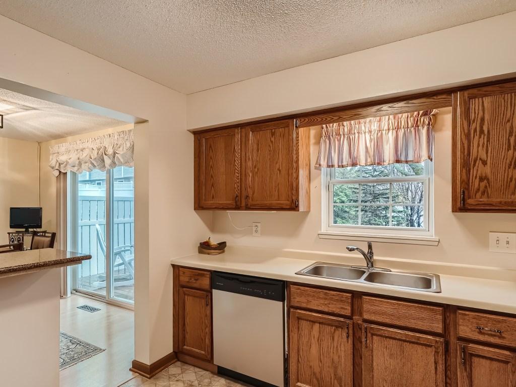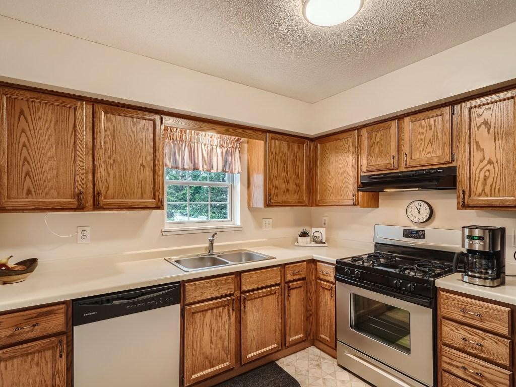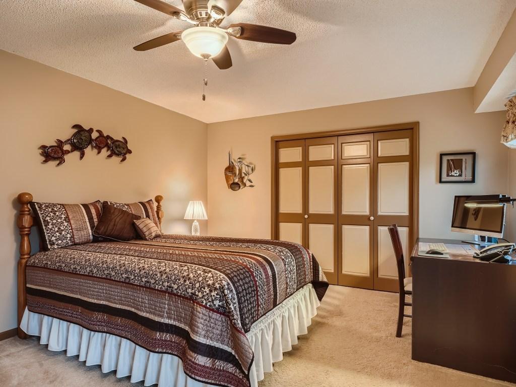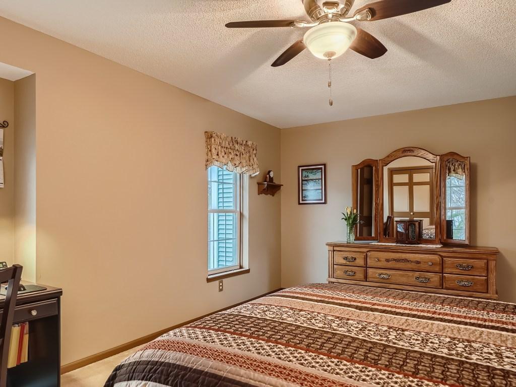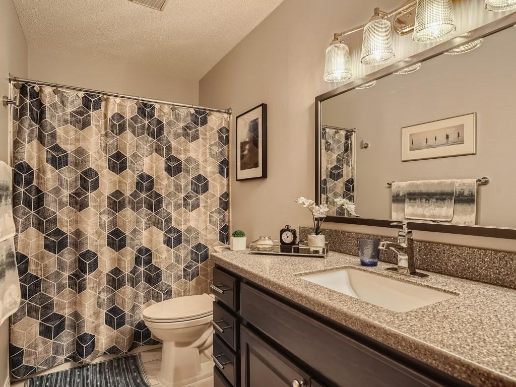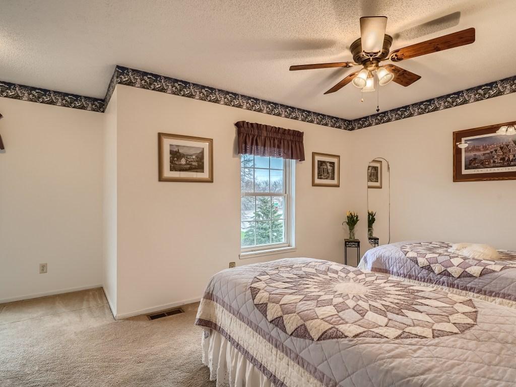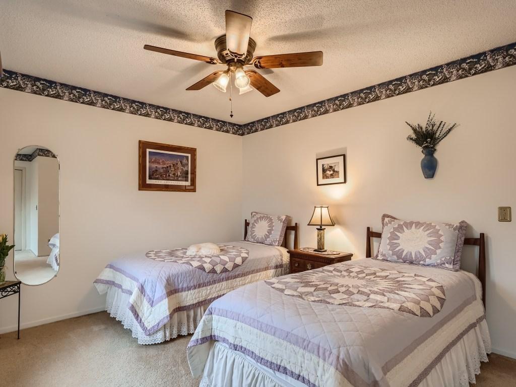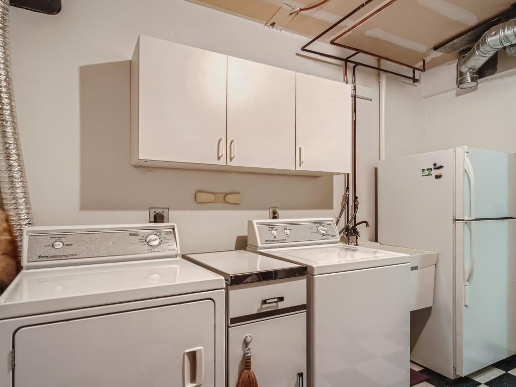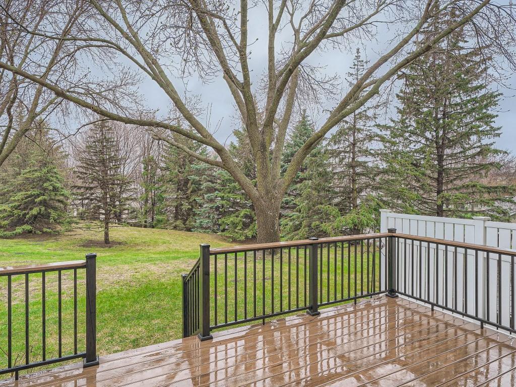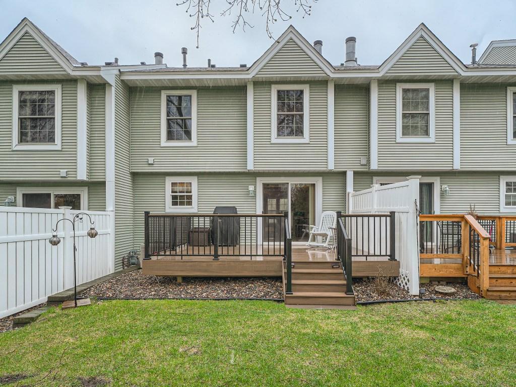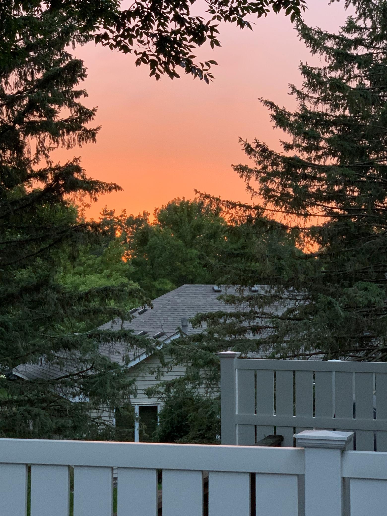10671 SHERMAN DRIVE
10671 Sherman Drive, Eden Prairie, 55347, MN
-
Price: $264,900
-
Status type: For Sale
-
City: Eden Prairie
-
Neighborhood: N/A
Bedrooms: 2
Property Size :1430
-
Listing Agent: NST16633,NST107674
-
Property type : Townhouse Side x Side
-
Zip code: 55347
-
Street: 10671 Sherman Drive
-
Street: 10671 Sherman Drive
Bathrooms: 2
Year: 1984
Listing Brokerage: Coldwell Banker Burnet
FEATURES
- Range
- Refrigerator
- Washer
- Dryer
- Dishwasher
- Disposal
- Freezer
- Gas Water Heater
DETAILS
Tomorrow is the big day for this wonderful Eden Prairie side by side to go on the market! This home is located in the desirable Eden Bluffs neighborhood off of Pioneer Trail. So close to Hyland Park, Staring Lake and the Eden Prairie Center. This home is very conveniently located! The association is fantastic as well, they allow you to enjoy the home without the exterior maintenance! Once inside this spacious, well maintained home, you will immediately notice the pride of ownership. Very bright and open with many south facing windows, including the kitchen, which overlooks the large courtyard in back. The main floor features a rare powder room and does walk out onto the new composite decking from the dining room. You'll enjoy two generous sized bedrooms upstairs, one of which has a separate nook, perfect for a small office space or exercise equipment! The main bathroom upstairs was completely remodeled within the last 5 years. You won't want to miss this one!
INTERIOR
Bedrooms: 2
Fin ft² / Living Area: 1430 ft²
Below Ground Living: 70ft²
Bathrooms: 2
Above Ground Living: 1360ft²
-
Basement Details: Drain Tiled, Drainage System, Partially Finished, Storage Space, Sump Pump,
Appliances Included:
-
- Range
- Refrigerator
- Washer
- Dryer
- Dishwasher
- Disposal
- Freezer
- Gas Water Heater
EXTERIOR
Air Conditioning: Central Air
Garage Spaces: 1
Construction Materials: N/A
Foundation Size: 680ft²
Unit Amenities:
-
- Kitchen Window
- Deck
- Natural Woodwork
- Ceiling Fan(s)
- Washer/Dryer Hookup
- In-Ground Sprinkler
- Paneled Doors
- Tile Floors
Heating System:
-
- Forced Air
ROOMS
| Main | Size | ft² |
|---|---|---|
| Living Room | 16x11 | 256 ft² |
| Dining Room | 11x11 | 121 ft² |
| Kitchen | 11x11 | 121 ft² |
| Upper | Size | ft² |
|---|---|---|
| Bedroom 1 | 19x12 | 361 ft² |
| Bedroom 2 | 19x10 | 361 ft² |
| Foyer | 8x7 | 64 ft² |
| Lower | Size | ft² |
|---|---|---|
| Laundry | 11x10 | 121 ft² |
LOT
Acres: N/A
Lot Size Dim.: common
Longitude: 44.8233
Latitude: -93.4113
Zoning: Residential-Single Family
FINANCIAL & TAXES
Tax year: 2023
Tax annual amount: $2,689
MISCELLANEOUS
Fuel System: N/A
Sewer System: City Sewer/Connected
Water System: City Water/Connected
ADITIONAL INFORMATION
MLS#: NST7218662
Listing Brokerage: Coldwell Banker Burnet

ID: 1895546
Published: December 31, 1969
Last Update: May 04, 2023
Views: 67


