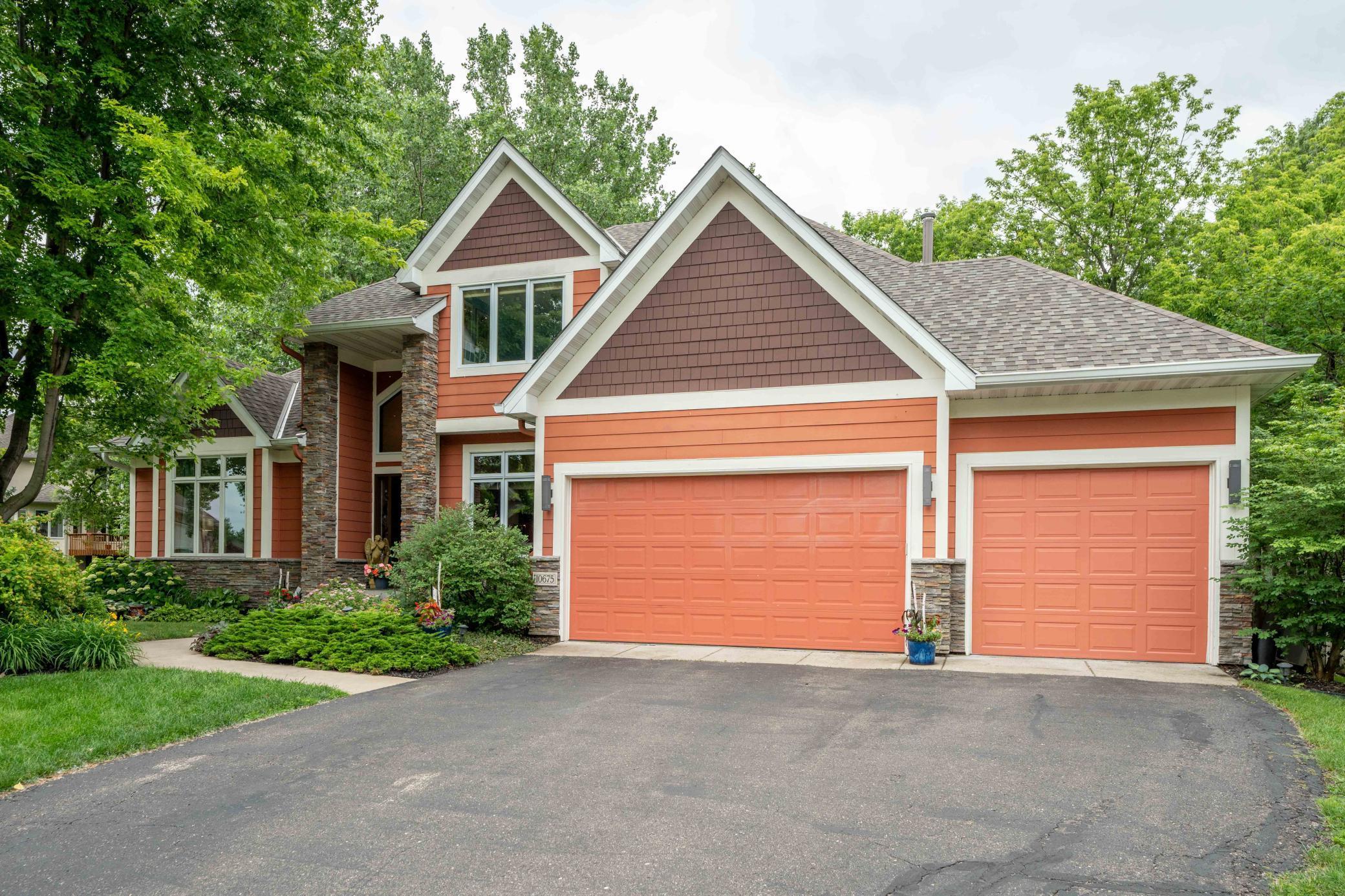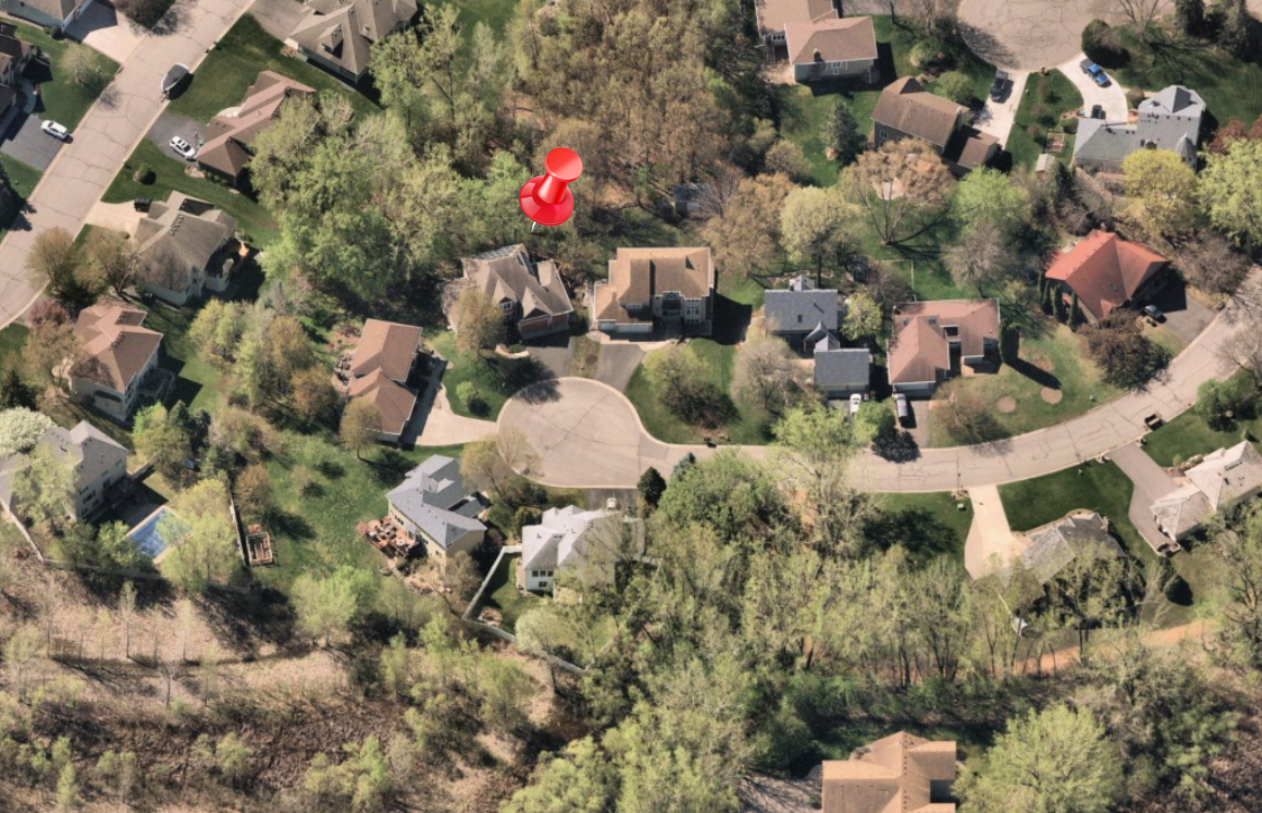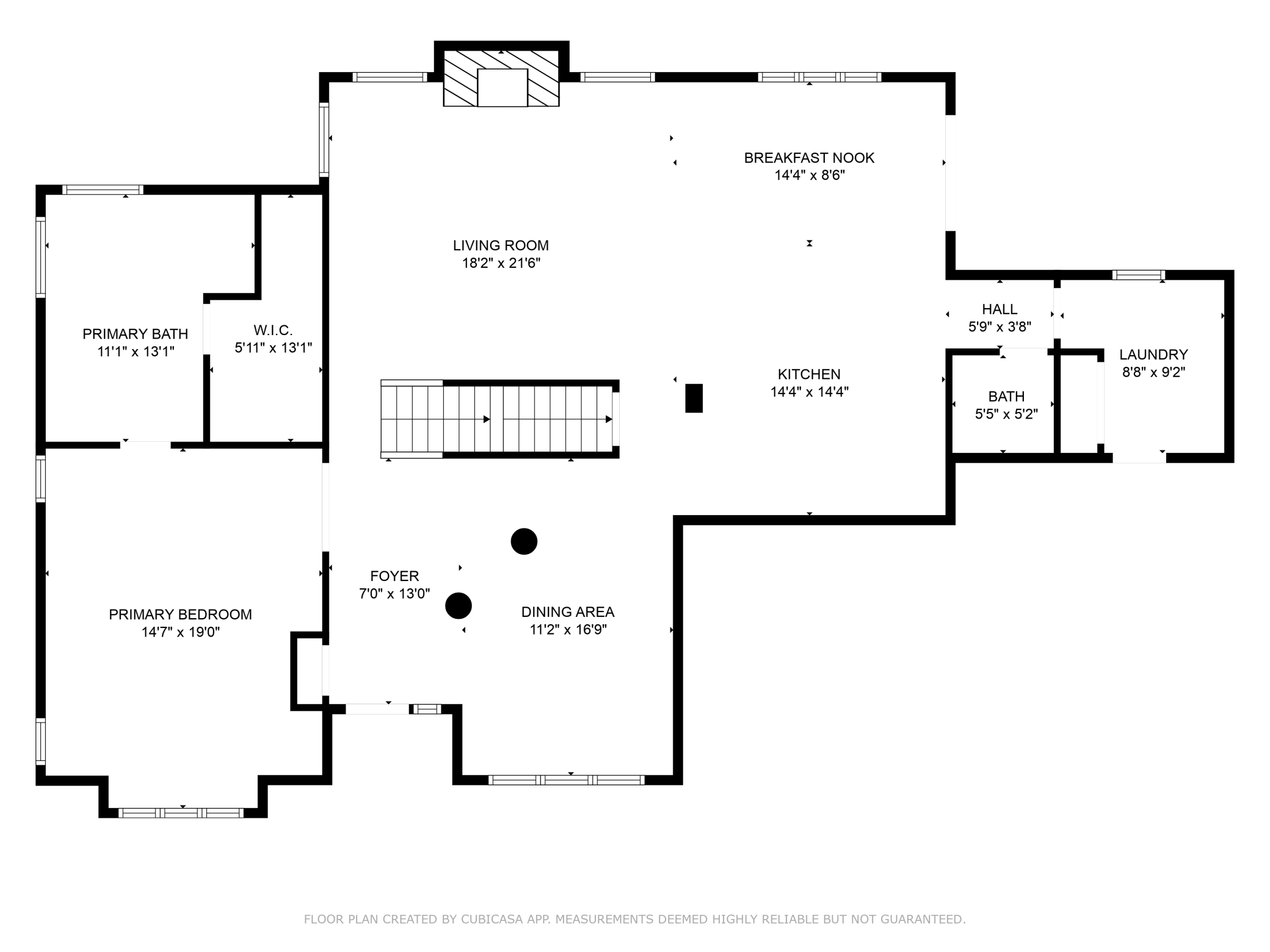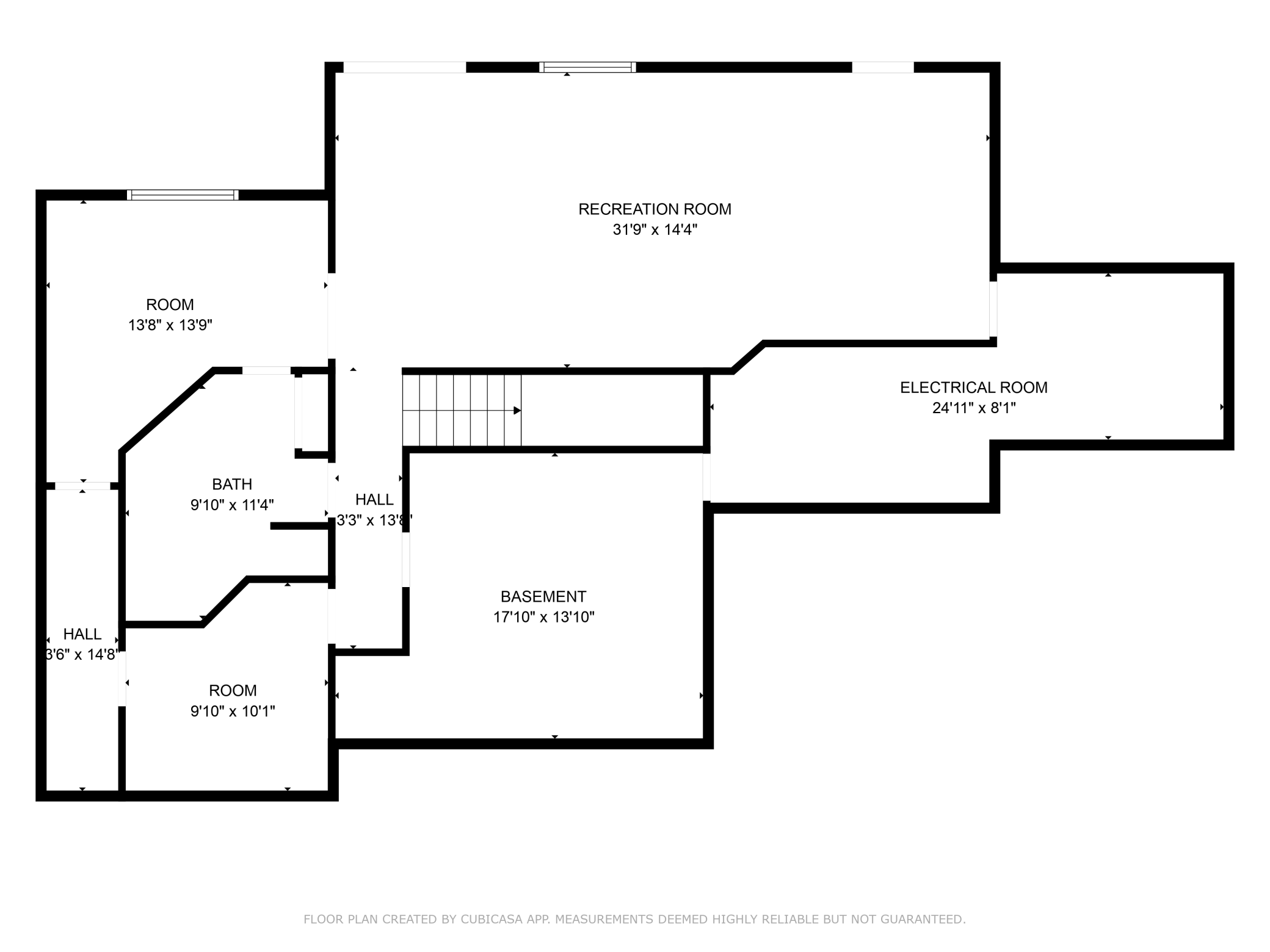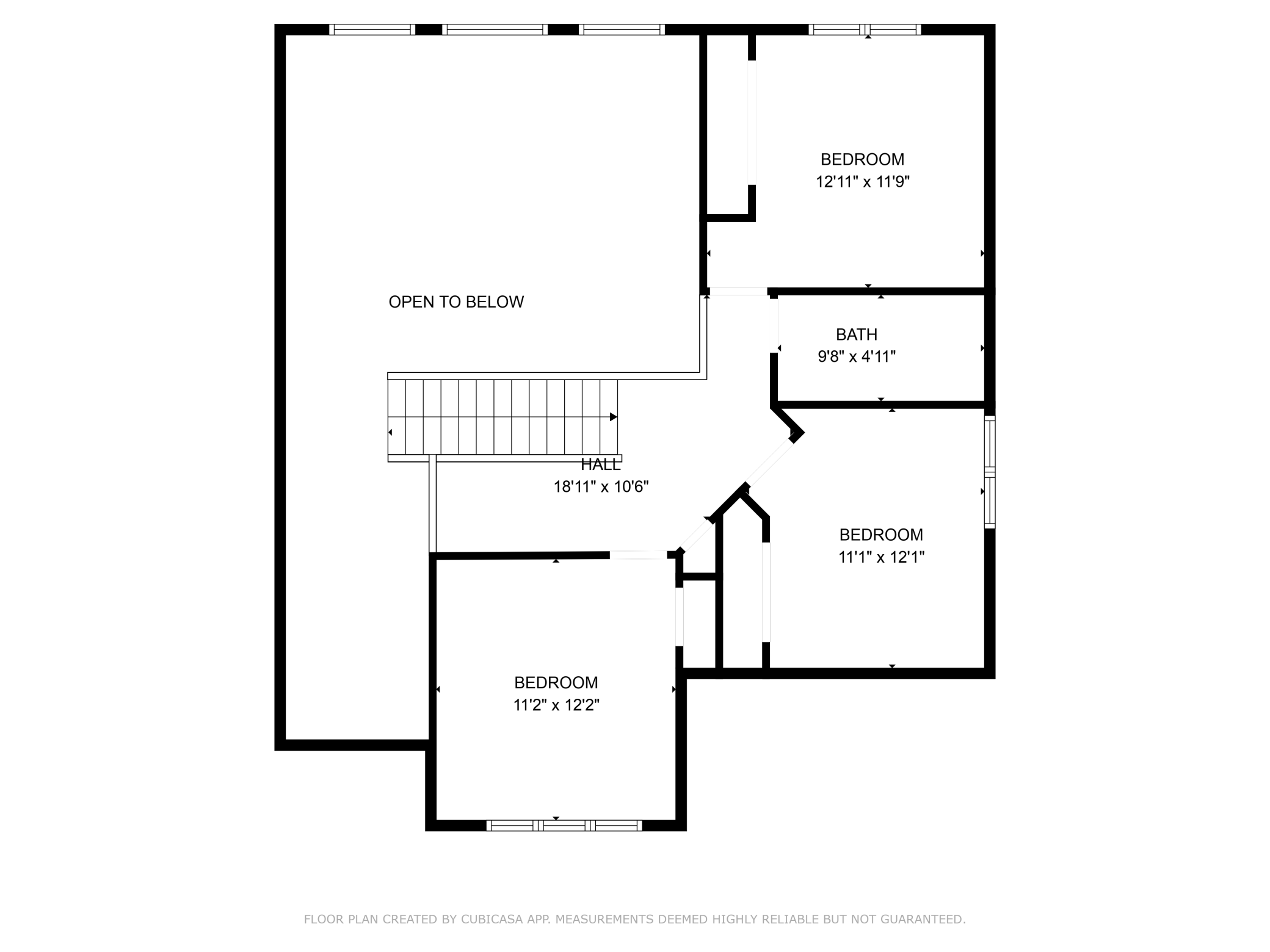10675 56TH AVENUE
10675 56th Avenue, Minneapolis (Plymouth), 55442, MN
-
Price: $705,000
-
Status type: For Sale
-
City: Minneapolis (Plymouth)
-
Neighborhood: The Ponds At Bass Creek
Bedrooms: 5
Property Size :3257
-
Listing Agent: NST25659,NST114771
-
Property type : Single Family Residence
-
Zip code: 55442
-
Street: 10675 56th Avenue
-
Street: 10675 56th Avenue
Bathrooms: 4
Year: 1998
Listing Brokerage: RE/MAX Advantage Plus
FEATURES
- Range
- Refrigerator
- Washer
- Dryer
- Microwave
- Dishwasher
- Disposal
- Cooktop
- Air-To-Air Exchanger
- Electronic Air Filter
- Gas Water Heater
- ENERGY STAR Qualified Appliances
- Stainless Steel Appliances
DETAILS
Stunning two-story home located in the highly desirable Ponds at Bass Creek neighborhood. This lovely residence is situated on a 1/3 of acre lot in a cul-de-sac in a private wooded lot with walk-out lower level. The main level boasts abundant natural light from soaring two-story UV-tinted windows, an open floor plan, elegant wood floors, and distinctive features. The gourmet kitchen is equipped with Corian countertops, a tile backsplash, and high-end SS appliances by DCS/Fisher & Paykel. The main floor offers primary suite with custom built-ins, a spacious walk-in closet, a separate tiled walk-in shower and whirlpool tub. Upstairs, you will find three more generous bedrooms and a bathroom. The lower level presents new carpeting, nine-foot ceilings, and versatile living areas. With new roof and energy-efficient solar panels, this home is move-in ready. Close proximity to parks, trails, and the Shoppes at Arbor Lakes, all just a 5 minute drive away. Convenient access to Highway 169.
INTERIOR
Bedrooms: 5
Fin ft² / Living Area: 3257 ft²
Below Ground Living: 1152ft²
Bathrooms: 4
Above Ground Living: 2105ft²
-
Basement Details: Block, Drain Tiled, Finished, Sump Pump, Walkout,
Appliances Included:
-
- Range
- Refrigerator
- Washer
- Dryer
- Microwave
- Dishwasher
- Disposal
- Cooktop
- Air-To-Air Exchanger
- Electronic Air Filter
- Gas Water Heater
- ENERGY STAR Qualified Appliances
- Stainless Steel Appliances
EXTERIOR
Air Conditioning: Central Air
Garage Spaces: 3
Construction Materials: N/A
Foundation Size: 1565ft²
Unit Amenities:
-
- Patio
- Natural Woodwork
- Hardwood Floors
- Ceiling Fan(s)
- Sauna
- Kitchen Center Island
- Tile Floors
- Main Floor Primary Bedroom
- Primary Bedroom Walk-In Closet
Heating System:
-
- Forced Air
ROOMS
| Main | Size | ft² |
|---|---|---|
| Living Room | 18x15 | 324 ft² |
| Dining Room | 12x11 | 144 ft² |
| Kitchen | 15x14 | 225 ft² |
| Informal Dining Room | 14x9 | 196 ft² |
| Bedroom 1 | 17x15 | 289 ft² |
| Lower | Size | ft² |
|---|---|---|
| Family Room | 15x32 | 225 ft² |
| Bedroom 5 | 14x11 | 196 ft² |
| Office | 9x9 | 81 ft² |
| Upper | Size | ft² |
|---|---|---|
| Bedroom 2 | 12x11 | 144 ft² |
| Bedroom 3 | 12x10 | 144 ft² |
| Bedroom 4 | 12x12 | 144 ft² |
LOT
Acres: N/A
Lot Size Dim.: 48x114x119x74x123
Longitude: 45.0547
Latitude: -93.4152
Zoning: Residential-Single Family
FINANCIAL & TAXES
Tax year: 2024
Tax annual amount: $7,366
MISCELLANEOUS
Fuel System: N/A
Sewer System: City Sewer/Connected
Water System: City Water/Connected
ADITIONAL INFORMATION
MLS#: NST7601126
Listing Brokerage: RE/MAX Advantage Plus

ID: 3068667
Published: June 20, 2024
Last Update: June 20, 2024
Views: 9


