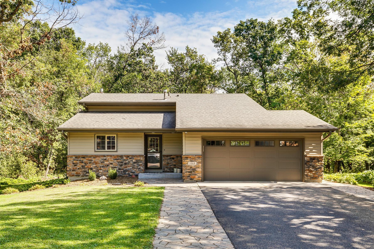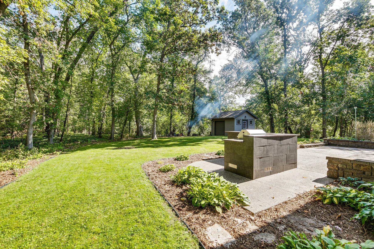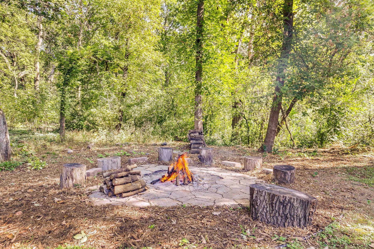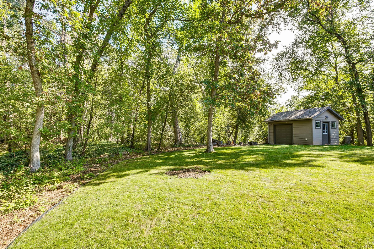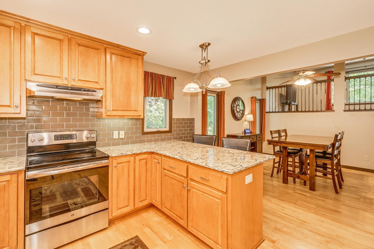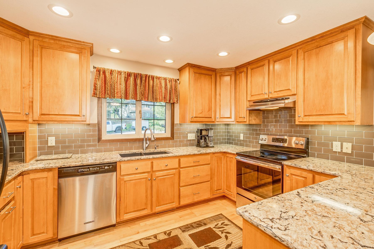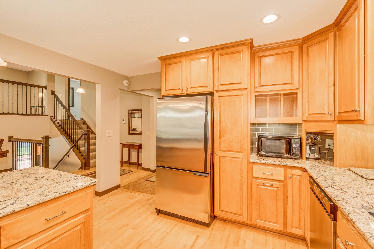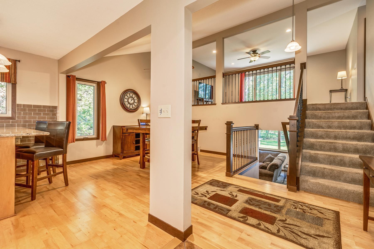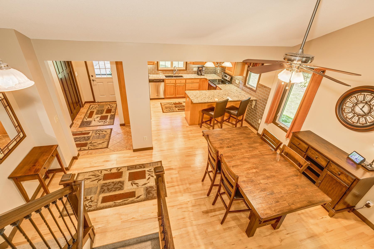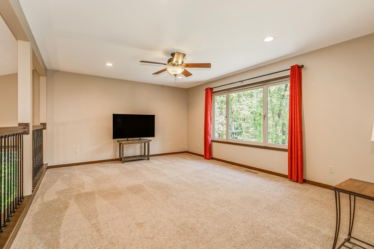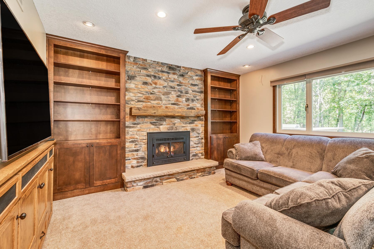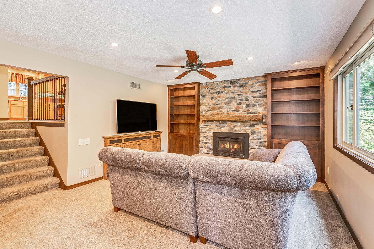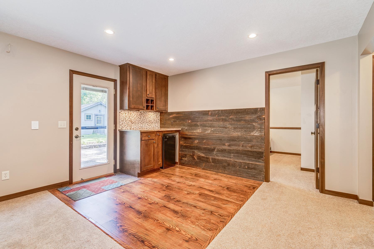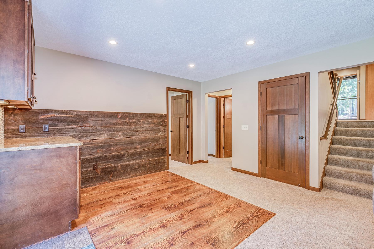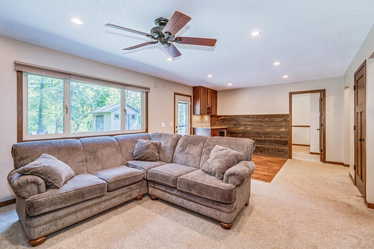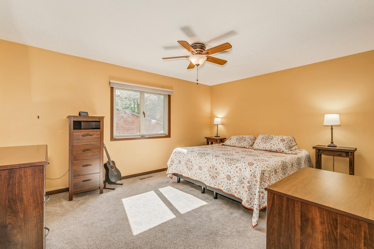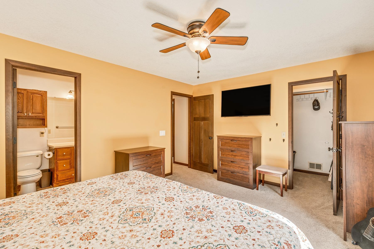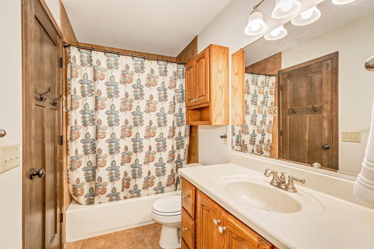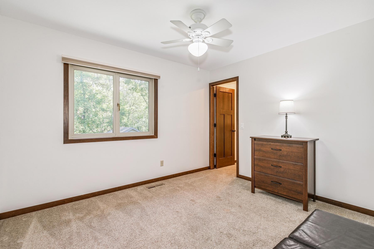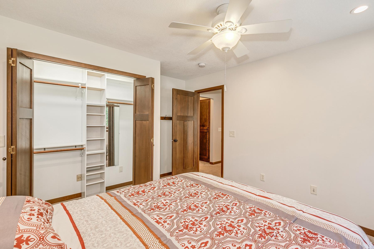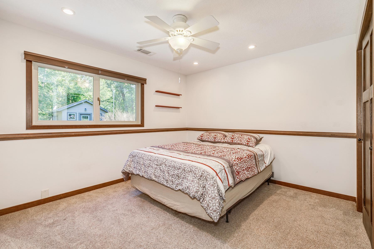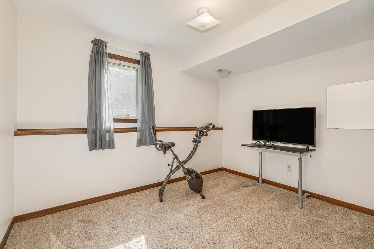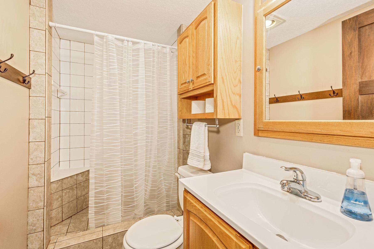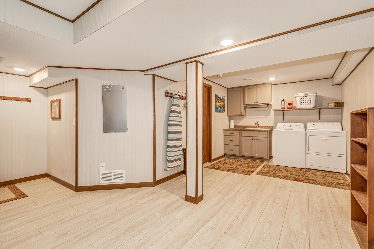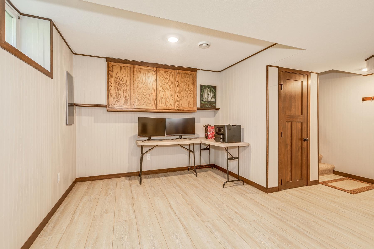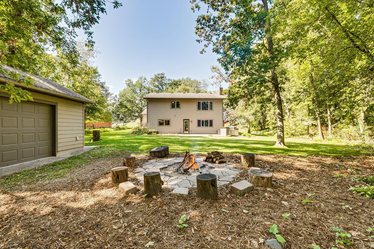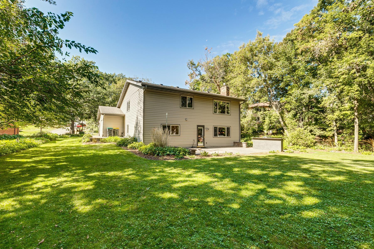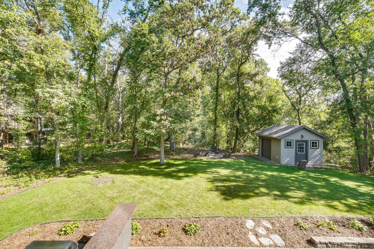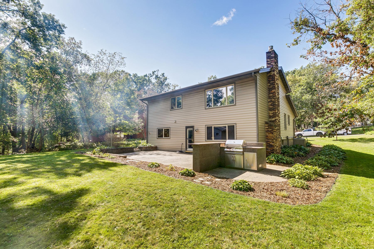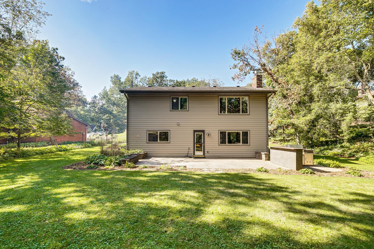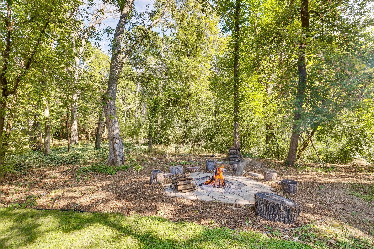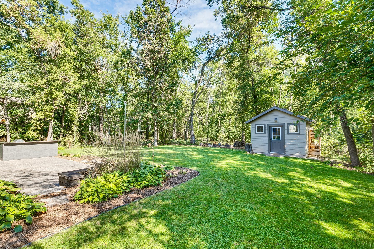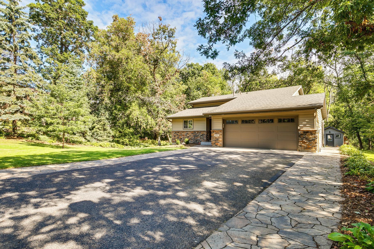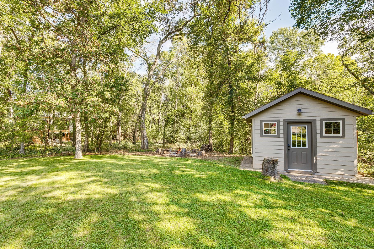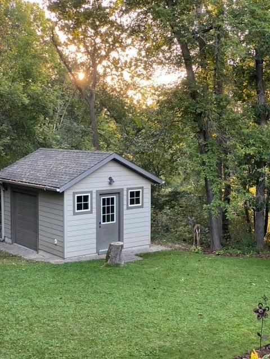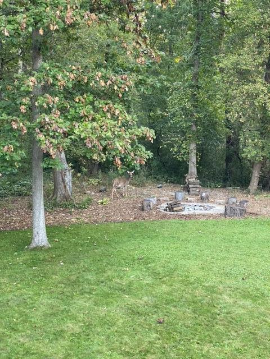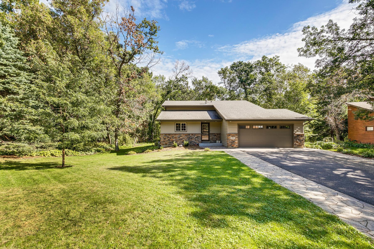1068 KIRKWOOD DRIVE
1068 Kirkwood Drive, Eagan, 55123, MN
-
Property type : Single Family Residence
-
Zip code: 55123
-
Street: 1068 Kirkwood Drive
-
Street: 1068 Kirkwood Drive
Bathrooms: 2
Year: 1981
Listing Brokerage: River Town Realty of MN, INC
FEATURES
- Range
- Refrigerator
- Washer
- Dryer
- Dishwasher
DETAILS
Beautiful Eagan home, with so many great features, inside and out! Situated on a half acre lot, with an abundance of privacy and nature views! Your very own private retreat! The backyard backs up to 10 acres of natural area, with mature trees and wildlife. The shed features a cement floor and electricity. Beautiful and spacious newer patio, perfect for all of your outdoor activities. Wonderful Outdoor Kitchen with grilling area and new counter for seating! A great space for spending time with family and friends. Beautiful landscaping and stone walkway as well. Wonderfully updated home, featuring updated Kitchen, Bathrooms, and Lower Level as well! The Kitchen features gorgeous counters, new trim and updated cabinets. The upper level Bedrooms have walk-in closets, the full bath has been beautifully updated, vaulted ceilings in the Dining Room/Living Room also! The lower level is a walkout and has been beautifully updated as well! Featuring a dry bar, updated bath with tile shower, and a built-in surrounding the cozy gas- insert fireplace! Please see the full list of updates in the supplements section. Close to numerous lakes, walking trails, and parks, including Lebanon Hills! Located in the award-winning Apple Valley/Eagan/Rosemount school district! Don’t miss the chance to make this wonderful home yours!
INTERIOR
Bedrooms: 4
Fin ft² / Living Area: 2248 ft²
Below Ground Living: 1074ft²
Bathrooms: 2
Above Ground Living: 1174ft²
-
Basement Details: Daylight/Lookout Windows, Egress Window(s), Walkout,
Appliances Included:
-
- Range
- Refrigerator
- Washer
- Dryer
- Dishwasher
EXTERIOR
Air Conditioning: Central Air
Garage Spaces: 2
Construction Materials: N/A
Foundation Size: 1174ft²
Unit Amenities:
-
- Patio
- Walk-In Closet
- Primary Bedroom Walk-In Closet
Heating System:
-
- Forced Air
ROOMS
| Upper | Size | ft² |
|---|---|---|
| Living Room | 17.5 x 13.5 | 233.67 ft² |
| Bedroom 1 | 15 x 12 | 225 ft² |
| Bedroom 2 | 11.5 x 9.5 | 107.51 ft² |
| Main | Size | ft² |
|---|---|---|
| Dining Room | 12.5 x 10.5 | 129.34 ft² |
| Kitchen | 13 x 12 | 169 ft² |
| Lower | Size | ft² |
|---|---|---|
| Family Room | 22 x 13.5 | 295.17 ft² |
| Bedroom 3 | 11 x 10.5 | 114.58 ft² |
| Bedroom 4 | 11.5 x 8.5 | 96.09 ft² |
| Flex Room | 11x9.5 | 103.58 ft² |
| Patio | 28 x 16 | 784 ft² |
| Laundry | 9 x 12 | 81 ft² |
LOT
Acres: N/A
Lot Size Dim.: 110X110X161X83X107
Longitude: 44.7926
Latitude: -93.1446
Zoning: Residential-Single Family
FINANCIAL & TAXES
Tax year: 2024
Tax annual amount: $4,618
MISCELLANEOUS
Fuel System: N/A
Sewer System: City Sewer/Connected
Water System: City Water/Connected
ADITIONAL INFORMATION
MLS#: NST7655818
Listing Brokerage: River Town Realty of MN, INC

ID: 3449195
Published: October 03, 2024
Last Update: October 03, 2024
Views: 46


