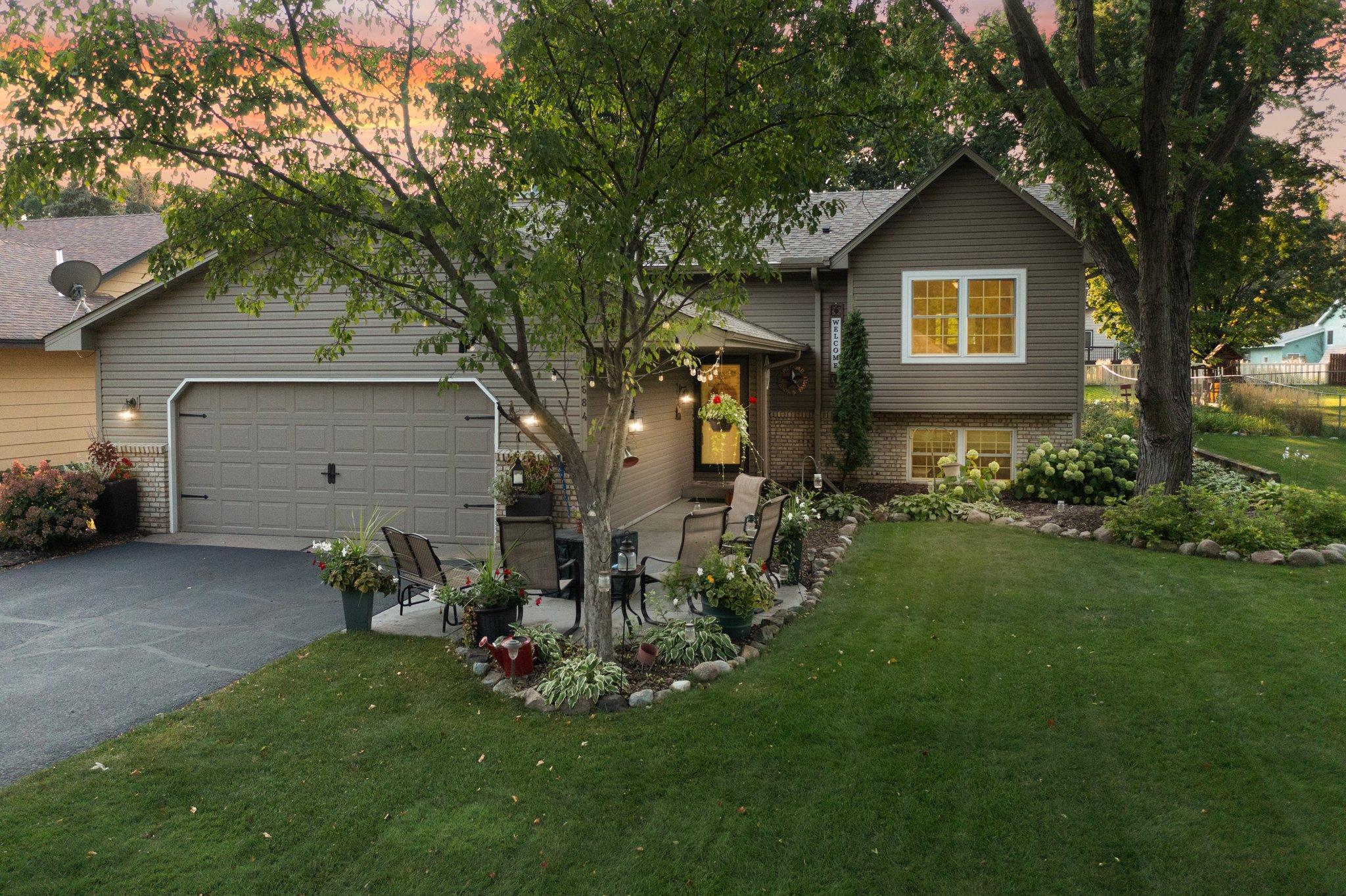10684 LINCOLN STREET
10684 Lincoln Street, Blaine, 55434, MN
-
Price: $395,000
-
Status type: For Sale
-
City: Blaine
-
Neighborhood: Hidden Oaks
Bedrooms: 4
Property Size :2178
-
Listing Agent: NST26146,NST102673
-
Property type : Single Family Residence
-
Zip code: 55434
-
Street: 10684 Lincoln Street
-
Street: 10684 Lincoln Street
Bathrooms: 2
Year: 1986
Listing Brokerage: Exp Realty, LLC.
FEATURES
- Range
- Refrigerator
- Washer
- Dryer
- Microwave
- Dishwasher
- Water Softener Owned
- Disposal
- Stainless Steel Appliances
DETAILS
Welcome to this beautifully maintained 4-bedroom, 2-bath split-entry gem in the heart of Blaine! Meticulously updated and move-in ready, this home features a completely remodeled kitchen boasting sleek stainless steel appliances and modern finishes. The main living areas are adorned with stylish laminate wood flooring, providing both durability and elegance. Both bathrooms have been thoughtfully updated with contemporary tiled showers, offering a fresh and clean look. The lower level features a cozy family room with a wood burning fireplace. Enjoy the large, partially fenced backyard and deck that’s perfect for hosting gatherings or relaxing outdoors. This home provides easy access to all that Blaine has to offer combining convenience with comfort. Don’t miss your chance to own this exquisite property—schedule your showing today!
INTERIOR
Bedrooms: 4
Fin ft² / Living Area: 2178 ft²
Below Ground Living: 1000ft²
Bathrooms: 2
Above Ground Living: 1178ft²
-
Basement Details: Block, Daylight/Lookout Windows, Finished, Full,
Appliances Included:
-
- Range
- Refrigerator
- Washer
- Dryer
- Microwave
- Dishwasher
- Water Softener Owned
- Disposal
- Stainless Steel Appliances
EXTERIOR
Air Conditioning: Central Air
Garage Spaces: 2
Construction Materials: N/A
Foundation Size: 1178ft²
Unit Amenities:
-
- Patio
- Deck
- Walk-In Closet
- Kitchen Center Island
Heating System:
-
- Forced Air
ROOMS
| Upper | Size | ft² |
|---|---|---|
| Living Room | 11.11x17.4 | 206.56 ft² |
| Dining Room | 9x17.4 | 156 ft² |
| Kitchen | 13.5x9.6 | 127.46 ft² |
| Bedroom 1 | 11.11x16.10 | 200.6 ft² |
| Bedroom 2 | 11.9x13.11 | 163.52 ft² |
| Lower | Size | ft² |
|---|---|---|
| Family Room | 25.5x13.7 | 345.24 ft² |
| Bedroom 3 | 12.9x11.4 | 144.5 ft² |
| Bedroom 4 | 12.2x9.9 | 118.63 ft² |
| Utility Room | 13.6x12.6 | 168.75 ft² |
| Main | Size | ft² |
|---|---|---|
| Foyer | 7.1x8.5 | 59.62 ft² |
LOT
Acres: N/A
Lot Size Dim.: 82x210x80x227
Longitude: 45.164
Latitude: -93.24
Zoning: Residential-Single Family
FINANCIAL & TAXES
Tax year: 2024
Tax annual amount: $3,508
MISCELLANEOUS
Fuel System: N/A
Sewer System: City Sewer/Connected
Water System: City Water/Connected
ADITIONAL INFORMATION
MLS#: NST7648776
Listing Brokerage: Exp Realty, LLC.

ID: 3398814
Published: September 13, 2024
Last Update: September 13, 2024
Views: 11






