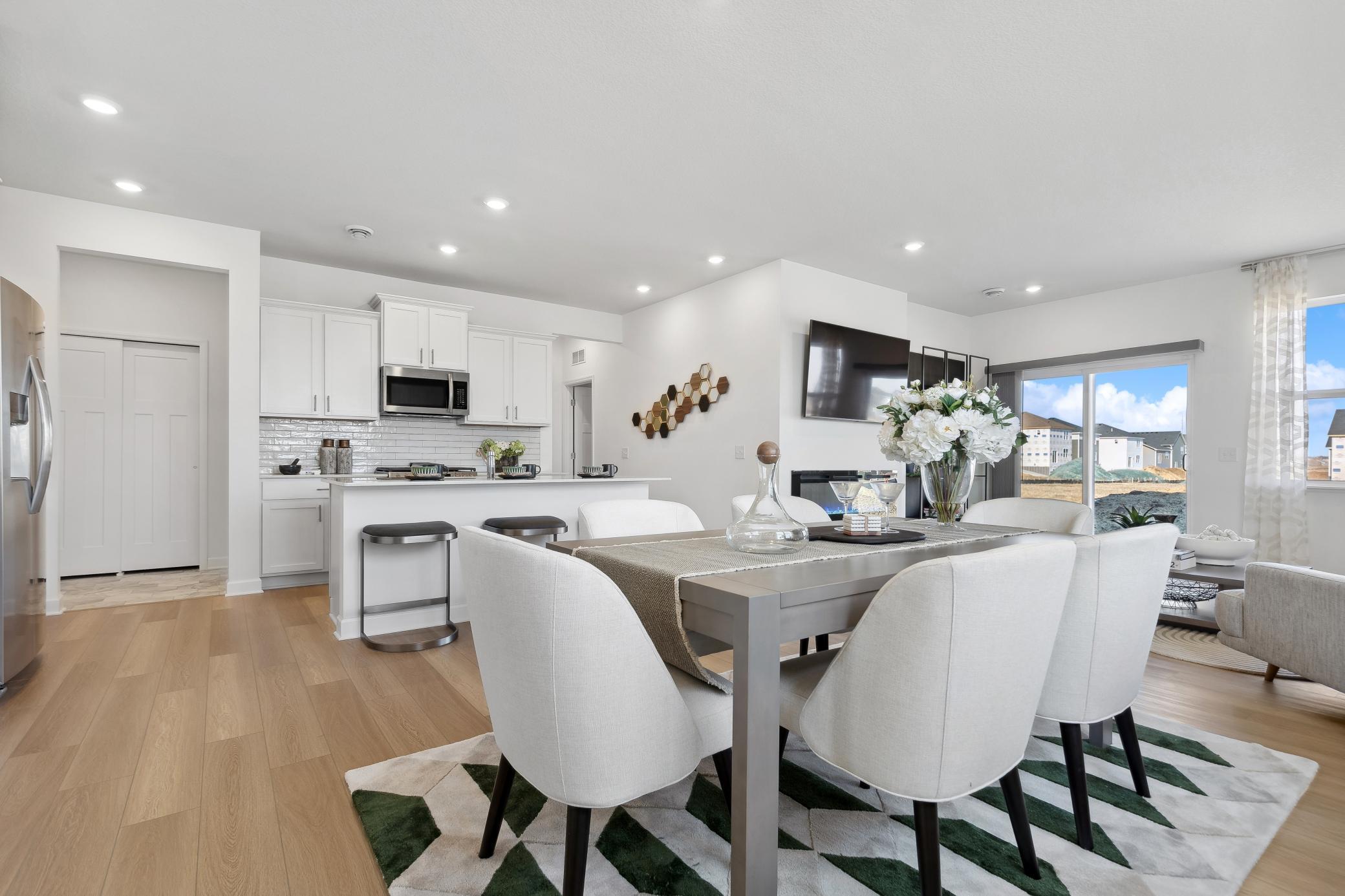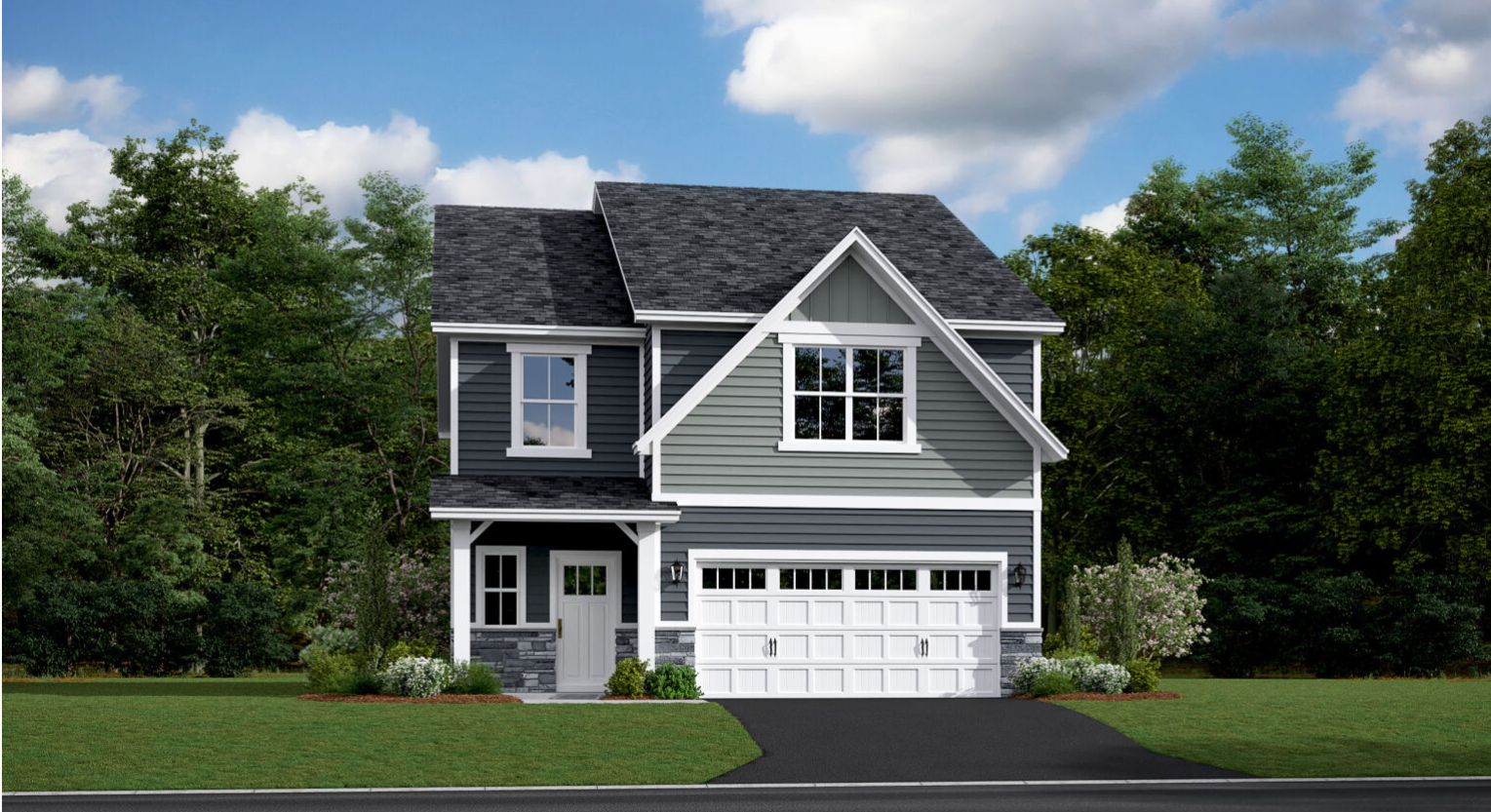10689 HERON AVENUE
10689 Heron Avenue, Cottage Grove, 55016, MN
-
Price: $476,145
-
Status type: For Sale
-
City: Cottage Grove
-
Neighborhood: Graymont Village
Bedrooms: 5
Property Size :2505
-
Listing Agent: NST10379,NST505534
-
Property type : Single Family Residence
-
Zip code: 55016
-
Street: 10689 Heron Avenue
-
Street: 10689 Heron Avenue
Bathrooms: 3
Year: 2024
Listing Brokerage: Lennar Sales Corp
FEATURES
- Range
- Refrigerator
- Microwave
- Dishwasher
- Humidifier
- Air-To-Air Exchanger
- Tankless Water Heater
- Stainless Steel Appliances
DETAILS
This home is under construction and will be completed in December. Ask about $10,000 in savings with Seller's Preferred Lender! At the heart of the first floor is the Great Room, which connects in an open-plan layout with the dining room and modern kitchen. The spacious kitchen includes white cabinetry, with quartz countertops, tile backsplash and stainless steel appliances! A secluded office or fifth bedroom provides privacy, and a mudroom offers convenience. The second floor hosts a centrally situated loft and four bedrooms including a spacious owner’s suite with a luxe bathroom and large walk-in closet. This home comes with a Irrigation System and electric fireplace! Set near Highway I-494, Graymont Village is not far from water-borne adventures along the Mississippi River and major shopping centers.
INTERIOR
Bedrooms: 5
Fin ft² / Living Area: 2505 ft²
Below Ground Living: N/A
Bathrooms: 3
Above Ground Living: 2505ft²
-
Basement Details: Slab,
Appliances Included:
-
- Range
- Refrigerator
- Microwave
- Dishwasher
- Humidifier
- Air-To-Air Exchanger
- Tankless Water Heater
- Stainless Steel Appliances
EXTERIOR
Air Conditioning: Central Air
Garage Spaces: 2
Construction Materials: N/A
Foundation Size: 1450ft²
Unit Amenities:
-
- Porch
- Walk-In Closet
- Washer/Dryer Hookup
- In-Ground Sprinkler
- Paneled Doors
- Kitchen Center Island
- Primary Bedroom Walk-In Closet
Heating System:
-
- Forced Air
ROOMS
| Main | Size | ft² |
|---|---|---|
| Dining Room | 14X15 | 196 ft² |
| Family Room | 16X11 | 256 ft² |
| Kitchen | 10X18 | 100 ft² |
| Bedroom 1 | 11X11 | 121 ft² |
| Upper | Size | ft² |
|---|---|---|
| Bedroom 2 | 14X16 | 196 ft² |
| Bedroom 3 | 11X11 | 121 ft² |
| Bedroom 4 | 14X11 | 196 ft² |
| Bedroom 5 | 11X13 | 121 ft² |
| Loft | 15X15 | 225 ft² |
LOT
Acres: N/A
Lot Size Dim.: TBD
Longitude: 44.7952
Latitude: -92.9511
Zoning: Residential-Single Family
FINANCIAL & TAXES
Tax year: 2024
Tax annual amount: N/A
MISCELLANEOUS
Fuel System: N/A
Sewer System: City Sewer/Connected
Water System: City Water/Connected
ADITIONAL INFORMATION
MLS#: NST7615390
Listing Brokerage: Lennar Sales Corp

ID: 3118020
Published: July 02, 2024
Last Update: July 02, 2024
Views: 4







