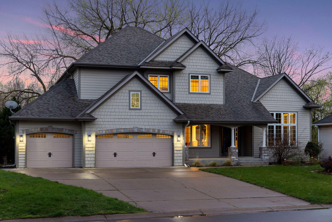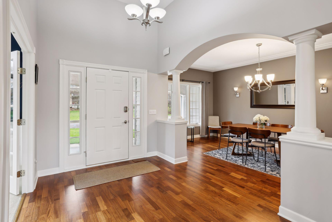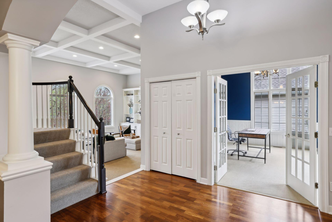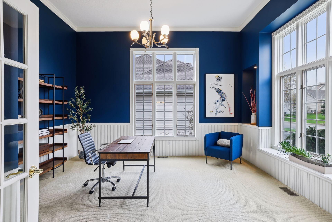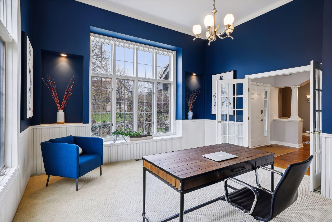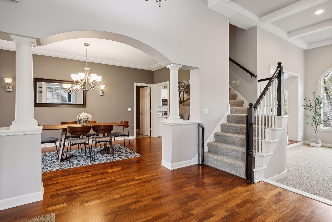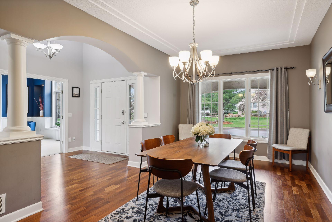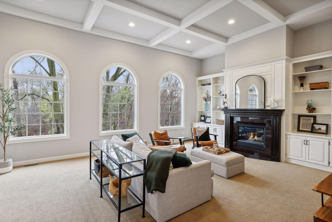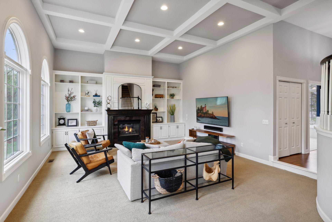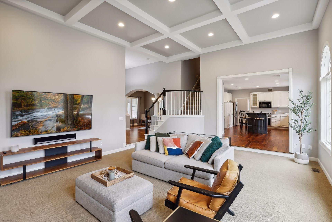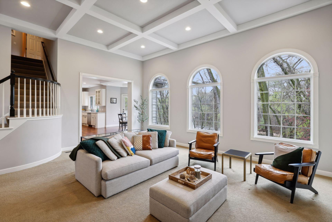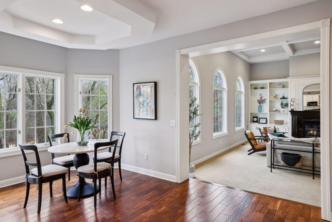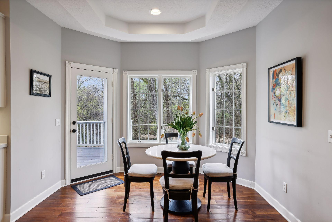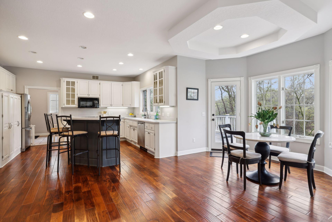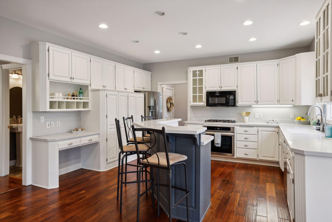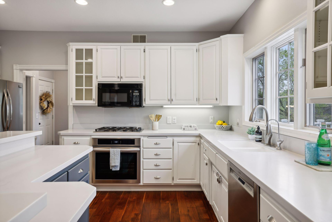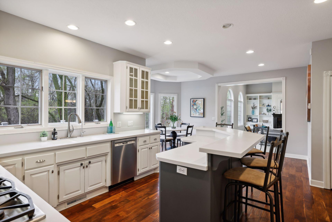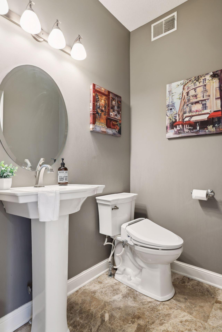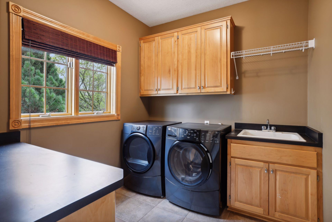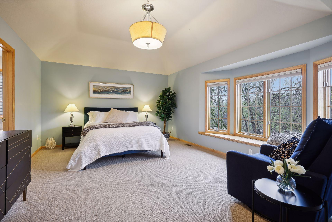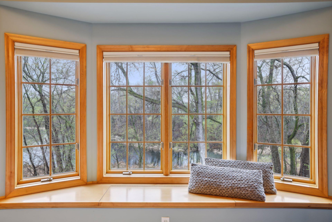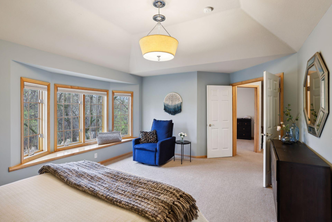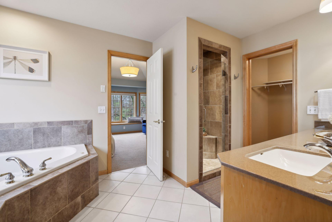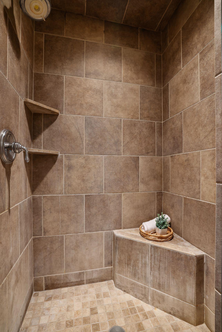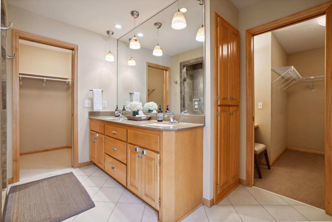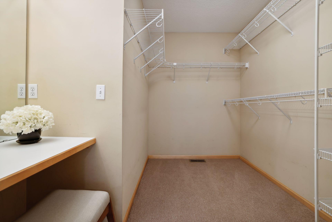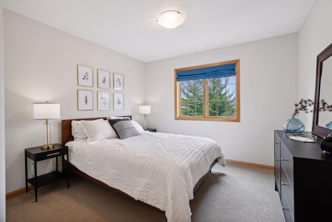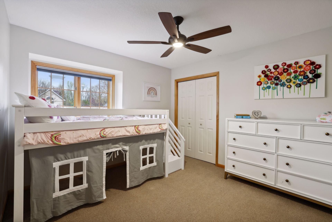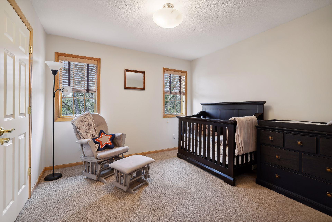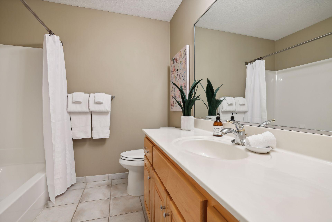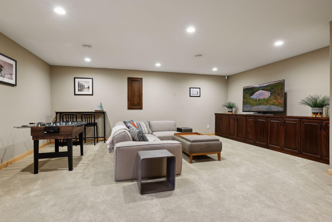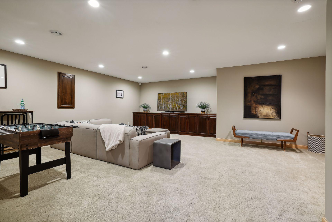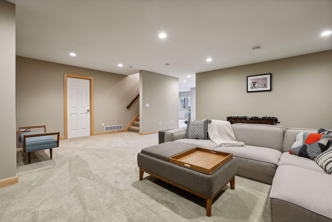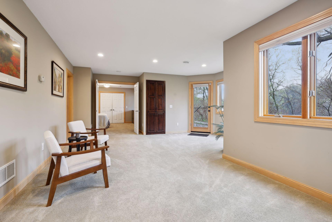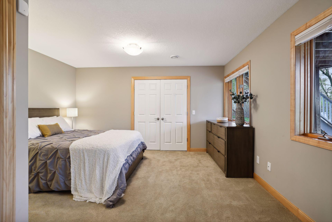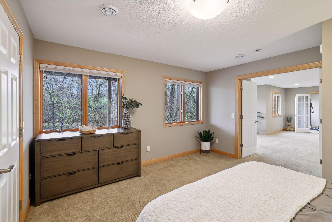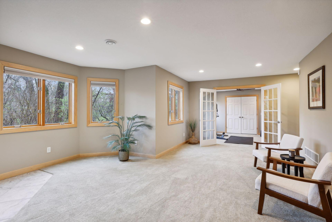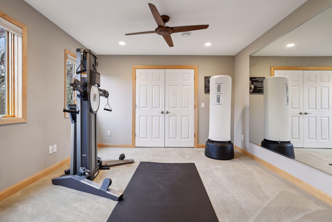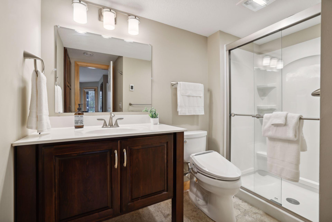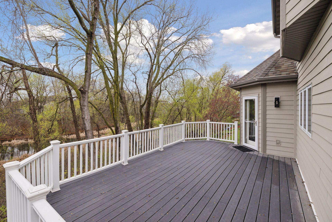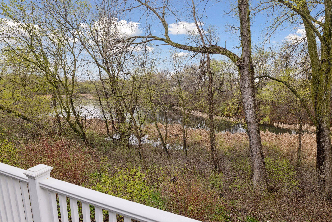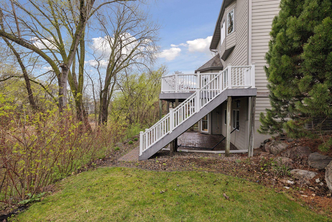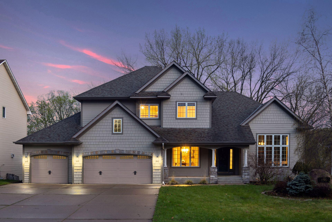10692 ALISON WAY
10692 Alison Way, Inver Grove Heights, 55077, MN
-
Price: $669,995
-
Status type: For Sale
-
City: Inver Grove Heights
-
Neighborhood: Southern Lakes 3rd Add
Bedrooms: 5
Property Size :4200
-
Listing Agent: NST16633,NST98214
-
Property type : Single Family Residence
-
Zip code: 55077
-
Street: 10692 Alison Way
-
Street: 10692 Alison Way
Bathrooms: 4
Year: 1998
Listing Brokerage: Coldwell Banker Burnet
FEATURES
- Range
- Refrigerator
- Washer
- Dryer
- Microwave
- Dishwasher
- Central Vacuum
- Stainless Steel Appliances
DETAILS
Gorgeously updated two-story in idyllic neighborhood. Living room features 12 foot ceilings, white enamel woodwork, gas fireplace and beautiful views. Beautiful eat-in kitchen with Corian countertops, stainless steel appliances and access to deck overlooking pond. Main level also features private office, formal dining room and laundry room. Four bedrooms up, including primary with bay window, ensuite bath and double walk-in closets. Walkout lower level with spacious family room, fifth bedroom and exercise room. 3-car insulated garage and concrete driveway. Minutes to Lebanon Hills Regional Park, Valleywood Golf Course, The Minnesota Zoo and convenient highway access.
INTERIOR
Bedrooms: 5
Fin ft² / Living Area: 4200 ft²
Below Ground Living: 1367ft²
Bathrooms: 4
Above Ground Living: 2833ft²
-
Basement Details: Drain Tiled, Finished, Full, Sump Pump, Walkout,
Appliances Included:
-
- Range
- Refrigerator
- Washer
- Dryer
- Microwave
- Dishwasher
- Central Vacuum
- Stainless Steel Appliances
EXTERIOR
Air Conditioning: Central Air
Garage Spaces: 3
Construction Materials: N/A
Foundation Size: 1693ft²
Unit Amenities:
-
- Patio
- Kitchen Window
- Deck
- Hardwood Floors
- Walk-In Closet
- Washer/Dryer Hookup
- Exercise Room
- Kitchen Center Island
- French Doors
- Primary Bedroom Walk-In Closet
Heating System:
-
- Forced Air
ROOMS
| Main | Size | ft² |
|---|---|---|
| Family Room | 23 x 17 | 529 ft² |
| Dining Room | 19 x 12 | 361 ft² |
| Kitchen | 15 x 12 | 225 ft² |
| Informal Dining Room | 15 x 12 | 225 ft² |
| Office | 16 x 15 | 256 ft² |
| Upper | Size | ft² |
|---|---|---|
| Bedroom 1 | 17 x 14 | 289 ft² |
| Bedroom 2 | 11 x 11 | 121 ft² |
| Bedroom 3 | 11 x 11 | 121 ft² |
| Bedroom 4 | 11 x 10 | 121 ft² |
| Lower | Size | ft² |
|---|---|---|
| Bedroom 5 | 15 x 13 | 225 ft² |
| Family Room | 23 x 21 | 529 ft² |
| Exercise Room | 12 x 12 | 144 ft² |
LOT
Acres: N/A
Lot Size Dim.: 85 x 243 x 92 x 207
Longitude: 44.7949
Latitude: -93.1032
Zoning: Residential-Single Family
FINANCIAL & TAXES
Tax year: 2024
Tax annual amount: $9,318
MISCELLANEOUS
Fuel System: N/A
Sewer System: City Sewer/Connected
Water System: City Water/Connected
ADITIONAL INFORMATION
MLS#: NST7584823
Listing Brokerage: Coldwell Banker Burnet

ID: 2894957
Published: December 31, 1969
Last Update: May 03, 2024
Views: 50


