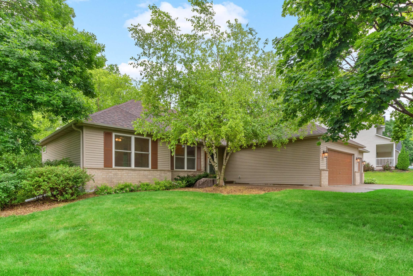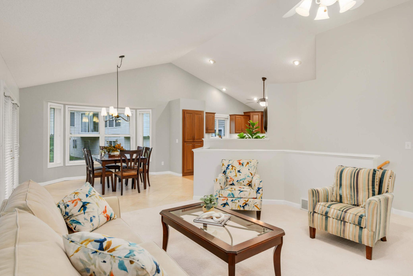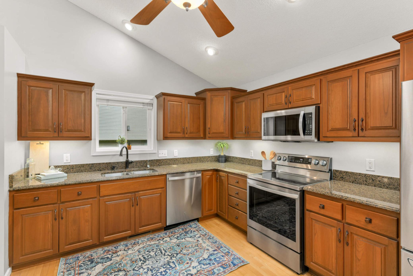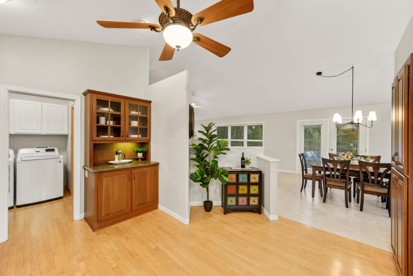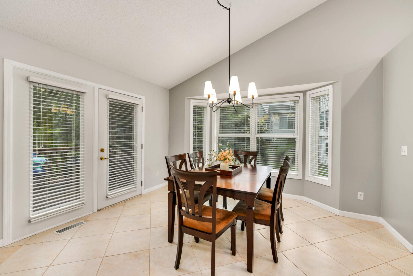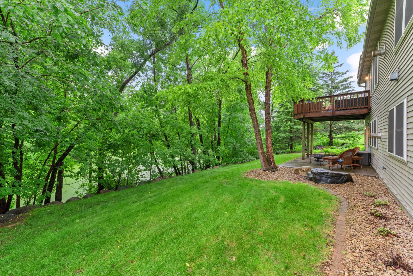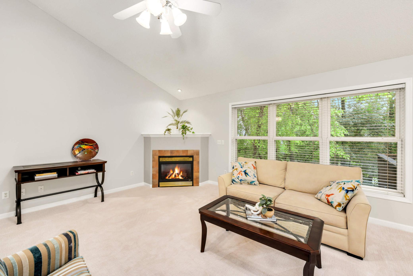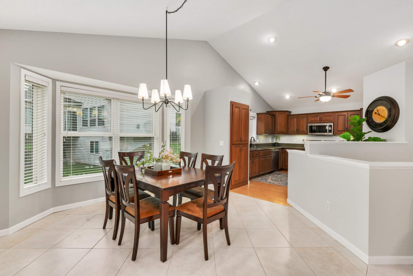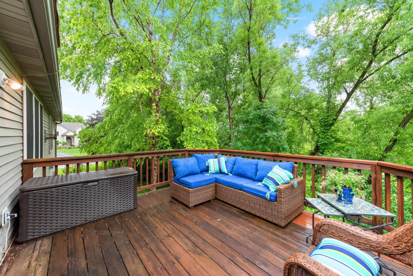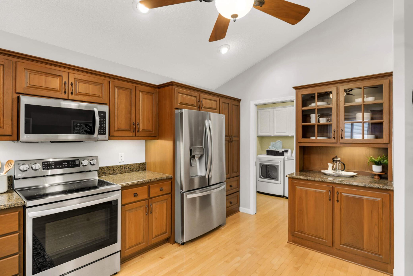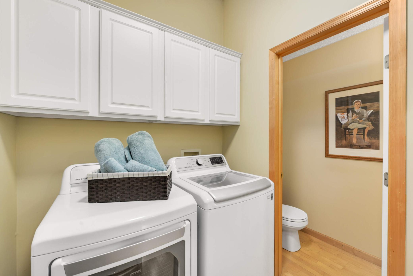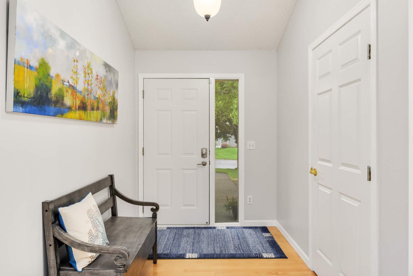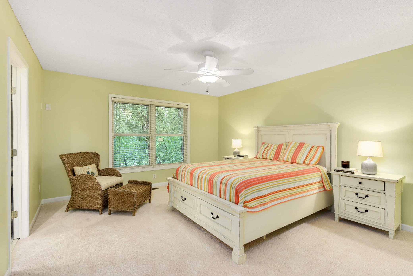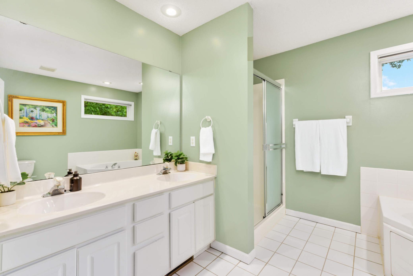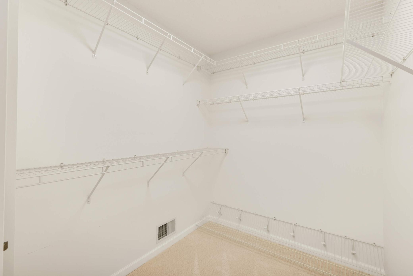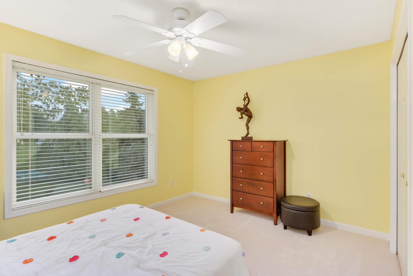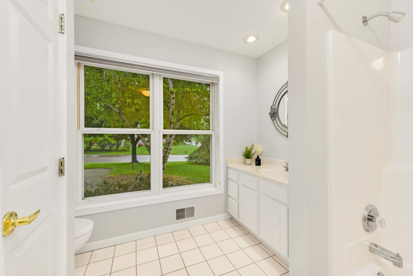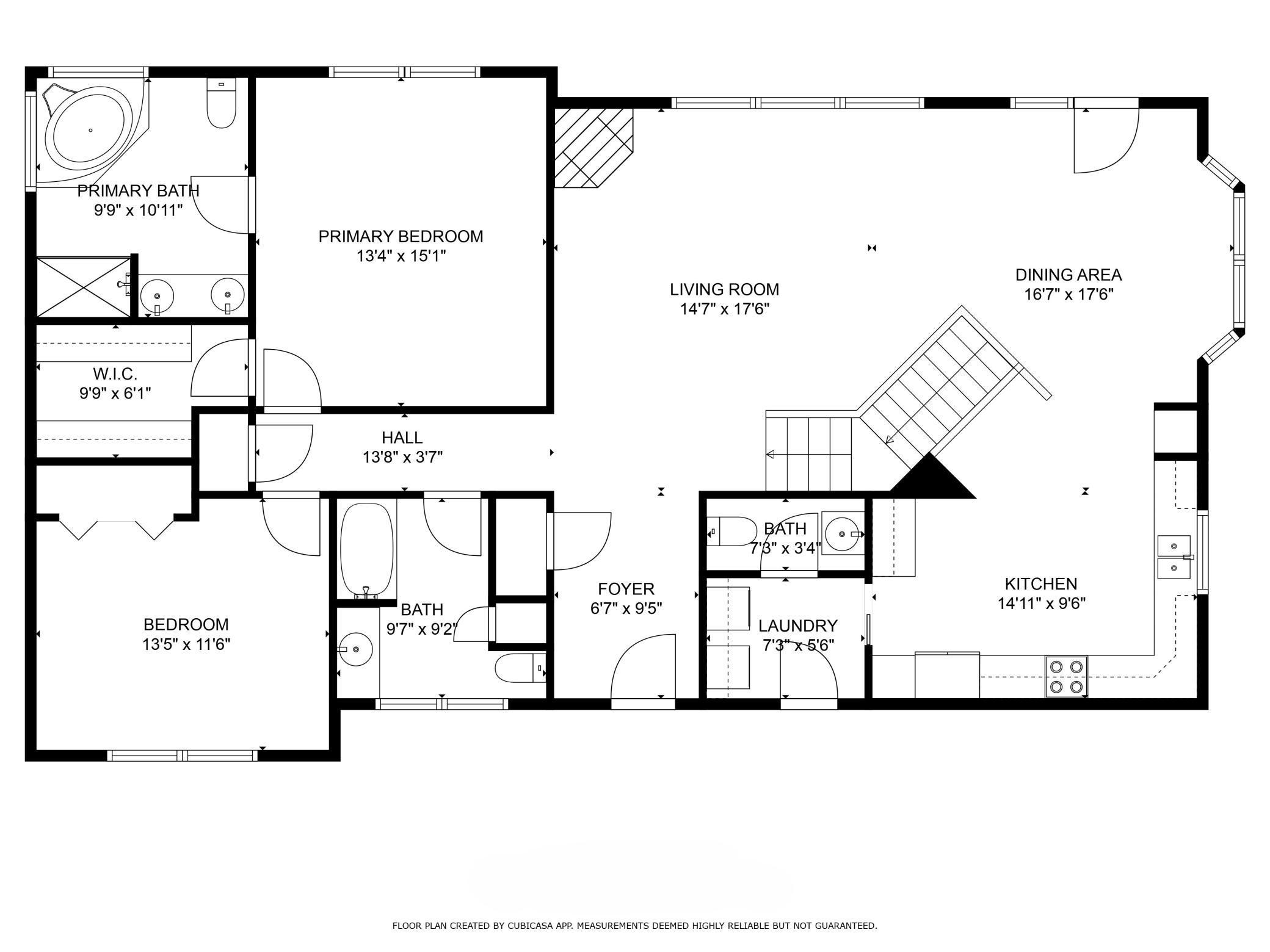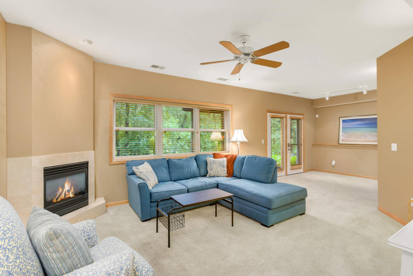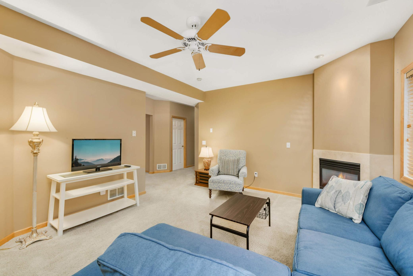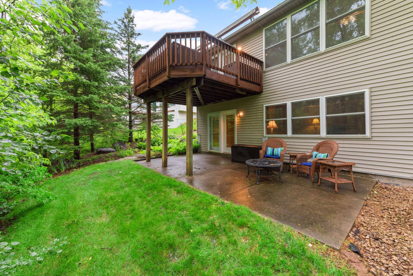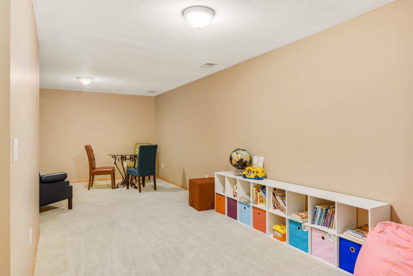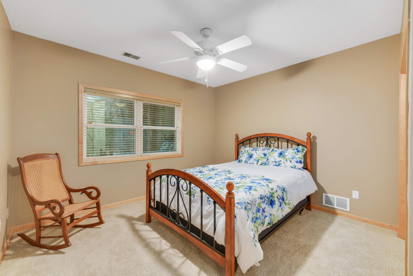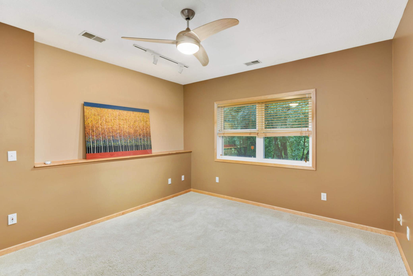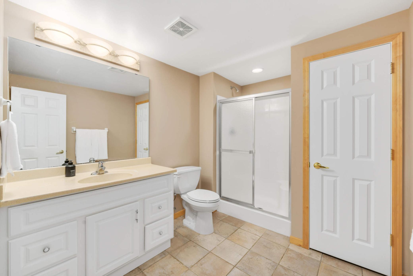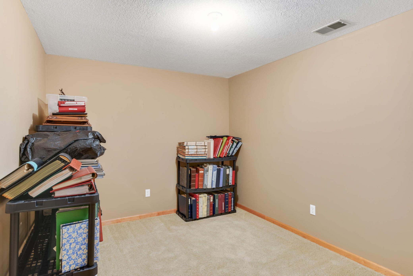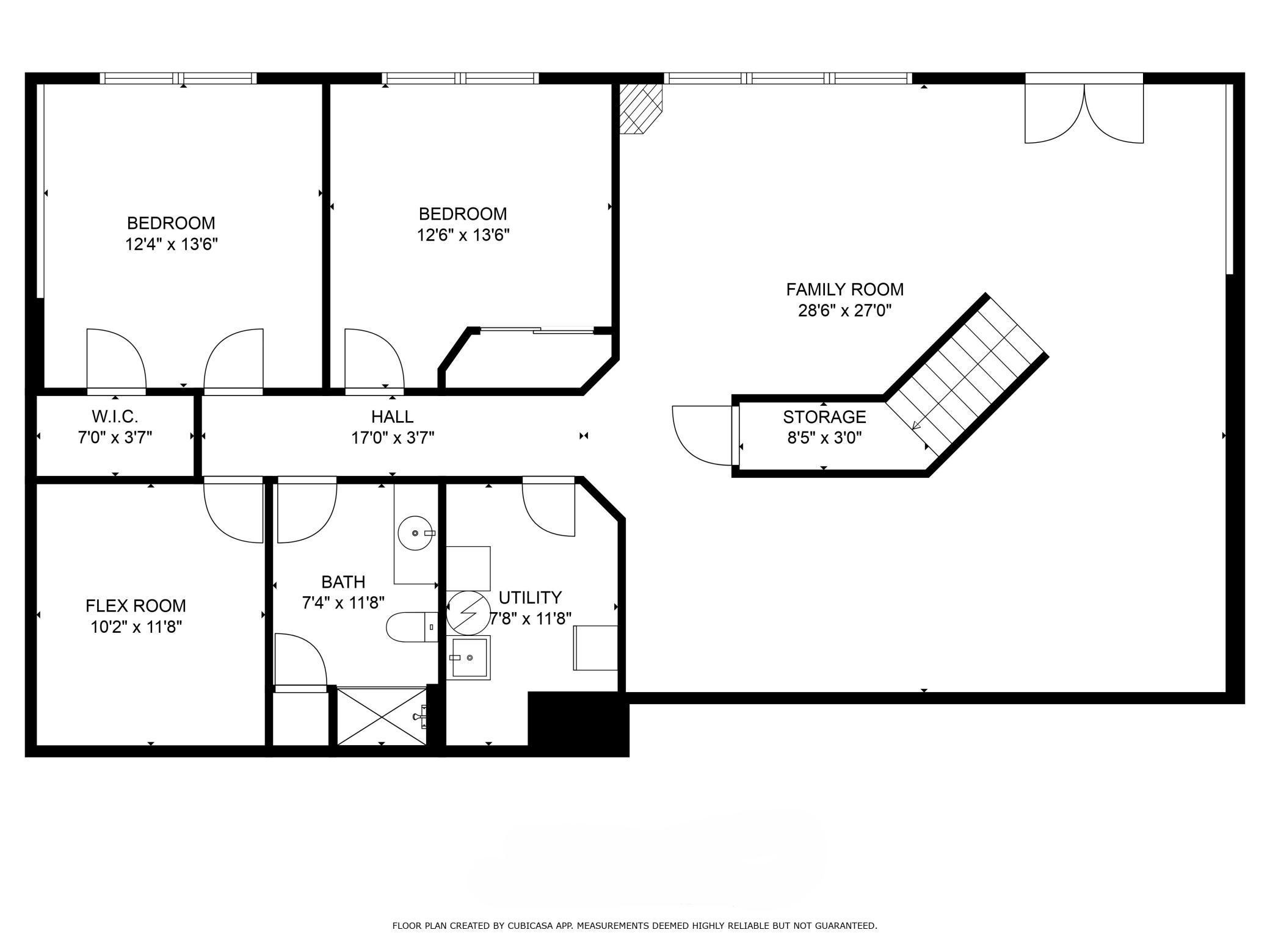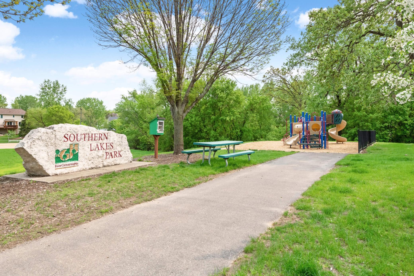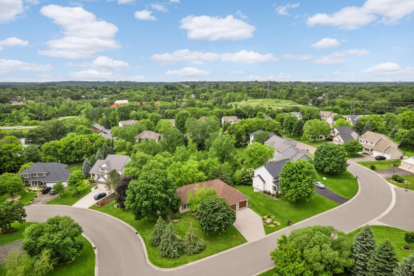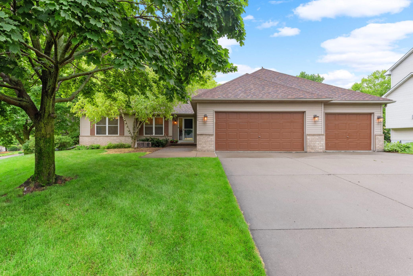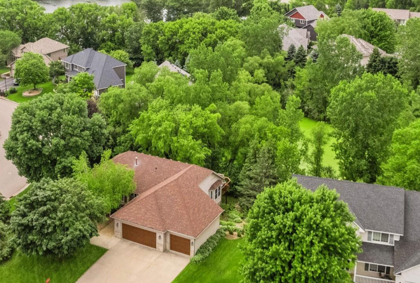10693 ALICIA CIRCLE
10693 Alicia Circle, Inver Grove Heights, 55077, MN
-
Price: $550,000
-
Status type: For Sale
-
City: Inver Grove Heights
-
Neighborhood: Southern Lakes 3rd Add
Bedrooms: 4
Property Size :3070
-
Listing Agent: NST16442,NST75366
-
Property type : Single Family Residence
-
Zip code: 55077
-
Street: 10693 Alicia Circle
-
Street: 10693 Alicia Circle
Bathrooms: 4
Year: 1999
Listing Brokerage: Edina Realty, Inc.
FEATURES
- Range
- Refrigerator
- Washer
- Dryer
- Microwave
- Dishwasher
- Stainless Steel Appliances
DETAILS
Thoughtful floor plan offers function and flexibility equally suited for households growing, downsizing or anywhere in between. Open main level is anchored by a living room with treetop views of the backyard & pond; the kitchen features newer stainless appliances, lots of cabinet & counter space, and a built-in buffet. Adjacent to both the kitchen & living room, the dining area pulls everything together and provides seamless access to the deck. Primary bedroom includes large bathroom with step in shower & corner soaking tub; walk-in closet with ample storage completes the suite. Another sizable bedroom, full bath, laundry, and powder room complete the main level. Walk-out lower level finished space includes a contiguous family room & amusement room with many layout options, ¾ bath, and a fully finished storage room equally suited as an office or exercise room; two generous bedrooms provide flexibility & privacy. Super location: easy access to schools, parks, shopping, dining, and more! Southern Lakes Park, just down the street, is getting a new playground next summer!
INTERIOR
Bedrooms: 4
Fin ft² / Living Area: 3070 ft²
Below Ground Living: 1464ft²
Bathrooms: 4
Above Ground Living: 1606ft²
-
Basement Details: Daylight/Lookout Windows, Finished, Full, Walkout,
Appliances Included:
-
- Range
- Refrigerator
- Washer
- Dryer
- Microwave
- Dishwasher
- Stainless Steel Appliances
EXTERIOR
Air Conditioning: Central Air
Garage Spaces: 3
Construction Materials: N/A
Foundation Size: 1588ft²
Unit Amenities:
-
- Hardwood Floors
- Ceiling Fan(s)
- In-Ground Sprinkler
Heating System:
-
- Forced Air
ROOMS
| Main | Size | ft² |
|---|---|---|
| Living Room | 15x17 | 225 ft² |
| Dining Room | 16x17 | 256 ft² |
| Kitchen | 15x9 | 225 ft² |
| Bedroom 1 | 13x15 | 169 ft² |
| Bedroom 2 | 13x12 | 169 ft² |
| Laundry | 7x5 | 49 ft² |
| Deck | n/a | 0 ft² |
| Primary Bathroom | 11x9 | 121 ft² |
| Lower | Size | ft² |
|---|---|---|
| Family Room | 15x27 | 225 ft² |
| Amusement Room | 10x27 | 100 ft² |
| Bedroom 3 | 12x13 | 144 ft² |
| Bedroom 4 | 12x13 | 144 ft² |
| Storage | 10x12 | 100 ft² |
| Patio | n/a | 0 ft² |
LOT
Acres: N/A
Lot Size Dim.: 106x198x163x116
Longitude: 44.7953
Latitude: -93.1054
Zoning: Residential-Single Family
FINANCIAL & TAXES
Tax year: 2024
Tax annual amount: $6,371
MISCELLANEOUS
Fuel System: N/A
Sewer System: City Sewer/Connected
Water System: City Water/Connected
ADITIONAL INFORMATION
MLS#: NST7648623
Listing Brokerage: Edina Realty, Inc.

ID: 3395187
Published: September 12, 2024
Last Update: September 12, 2024
Views: 43


