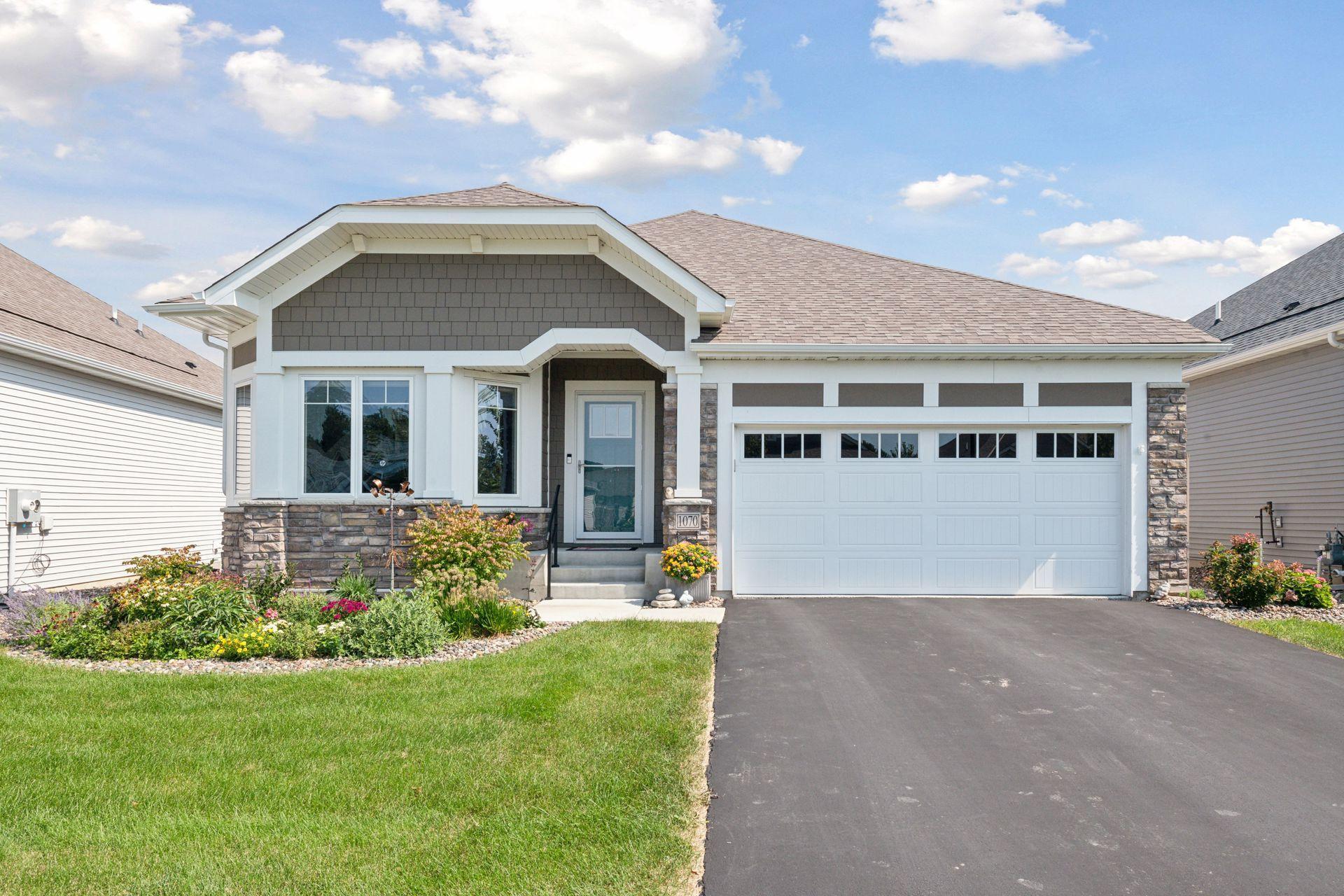1070 77TH STREET
1070 77th Street, Victoria, 55386, MN
-
Price: $625,000
-
Status type: For Sale
-
City: Victoria
-
Neighborhood: Whispering Hills
Bedrooms: 3
Property Size :3175
-
Listing Agent: NST16745,NST82479
-
Property type : Single Family Residence
-
Zip code: 55386
-
Street: 1070 77th Street
-
Street: 1070 77th Street
Bathrooms: 3
Year: 2018
Listing Brokerage: Edina Realty, Inc.
FEATURES
- Refrigerator
- Washer
- Dryer
- Microwave
- Exhaust Fan
- Dishwasher
- Water Softener Owned
- Disposal
- Cooktop
- Air-To-Air Exchanger
- Gas Water Heater
- Double Oven
- Stainless Steel Appliances
DETAILS
***Open House cancelled for 9-14 as property in under contract. Embrace the one-level lifestyle you’ve been dreaming of in Whispering Hills. This gorgeous offering presents three bedrooms, three bathrooms and an open layout of comfortable living space. Prepare to fall in love the moment you step inside. A beautiful, stacked stone fireplace welcomes you into the living room. The kitchen is the heart of the home and showcases fabulous amenities and functionality. Here you will find stainless steel appliances that include a double-oven, abundant cabinet storage & slow-close doors, herringbone tile backslash, a walk-in pantry and center island with upgraded countertops. This flows seamlessly into the dining room and sunroom for easy entertainment. The remote-controlled blinds are another hidden feature you'll surely enjoy. Open the sliding glass door to relax on a maintenance-free deck. The primary suite features a spa-like bath with a tiled, walk-in shower, a walk-in closet with custom shelving, and dual vanity sinks. Laundry service is conveniently located in the mud room beside the two-stall garage. Enjoy the splurge of epoxy floors added here. The main level hosts another bedroom, a full bathroom and a home office. Retreat to the walkout lower level to find more recreation space in the family room. It even entertains with a wet bar and a premium beverage fridge. A third bedroom, an exercise room and another 3/4 bathroom complete this level. The association covers lawn care, snow and trash removal each month. This fantastic location offers quick access to all the charm of downtown Victoria and the nearby shopping & dining in Chanhassen via Hwy 5.
INTERIOR
Bedrooms: 3
Fin ft² / Living Area: 3175 ft²
Below Ground Living: 1267ft²
Bathrooms: 3
Above Ground Living: 1908ft²
-
Basement Details: Drain Tiled, Finished, Sump Pump, Walkout,
Appliances Included:
-
- Refrigerator
- Washer
- Dryer
- Microwave
- Exhaust Fan
- Dishwasher
- Water Softener Owned
- Disposal
- Cooktop
- Air-To-Air Exchanger
- Gas Water Heater
- Double Oven
- Stainless Steel Appliances
EXTERIOR
Air Conditioning: Central Air
Garage Spaces: 2
Construction Materials: N/A
Foundation Size: 1890ft²
Unit Amenities:
-
- Deck
- Hardwood Floors
- Sun Room
- Ceiling Fan(s)
- Walk-In Closet
- Vaulted Ceiling(s)
- Washer/Dryer Hookup
- In-Ground Sprinkler
- Paneled Doors
- Kitchen Center Island
- Wet Bar
- Tile Floors
- Main Floor Primary Bedroom
- Primary Bedroom Walk-In Closet
Heating System:
-
- Forced Air
- Fireplace(s)
ROOMS
| Main | Size | ft² |
|---|---|---|
| Living Room | 18x15 | 324 ft² |
| Dining Room | 14x11 | 196 ft² |
| Sun Room | 13x12 | 169 ft² |
| Kitchen | 15x13 | 225 ft² |
| Laundry | 10x9 | 100 ft² |
| Office | 13x11 | 169 ft² |
| Bedroom 1 | 15x13 | 225 ft² |
| Bedroom 2 | 11x10 | 121 ft² |
| Deck | 16x14 | 256 ft² |
| Lower | Size | ft² |
|---|---|---|
| Bedroom 3 | 13x13 | 169 ft² |
| Family Room | 25x18 | 625 ft² |
| Exercise Room | 17x11 | 289 ft² |
LOT
Acres: N/A
Lot Size Dim.: 47x125x60x125
Longitude: 44.8655
Latitude: -93.644
Zoning: Residential-Single Family
FINANCIAL & TAXES
Tax year: 2024
Tax annual amount: $6,506
MISCELLANEOUS
Fuel System: N/A
Sewer System: City Sewer/Connected
Water System: City Water/Connected
ADITIONAL INFORMATION
MLS#: NST7642598
Listing Brokerage: Edina Realty, Inc.

ID: 3366671
Published: September 05, 2024
Last Update: September 05, 2024
Views: 12






