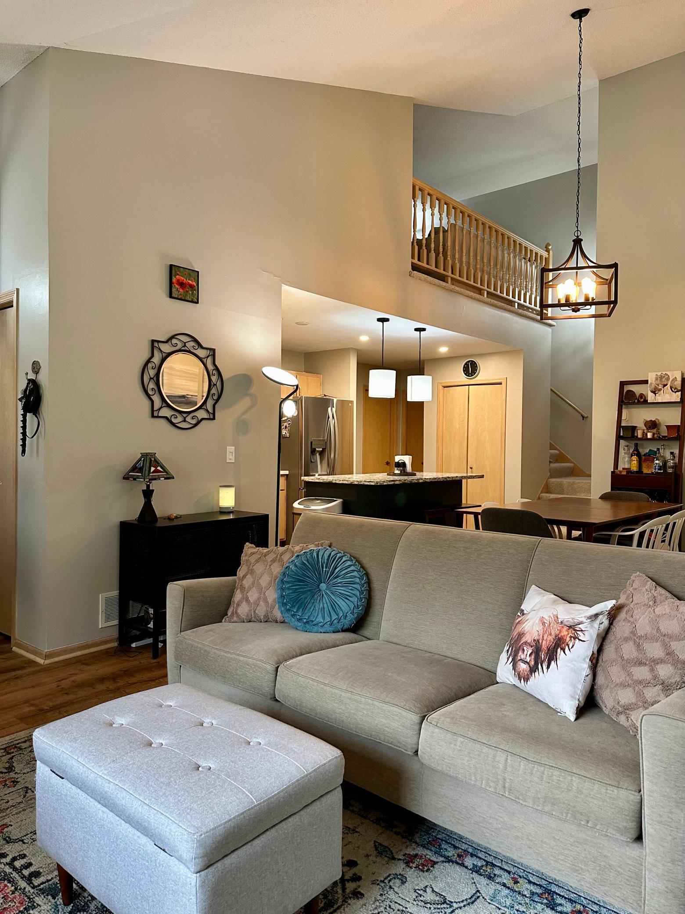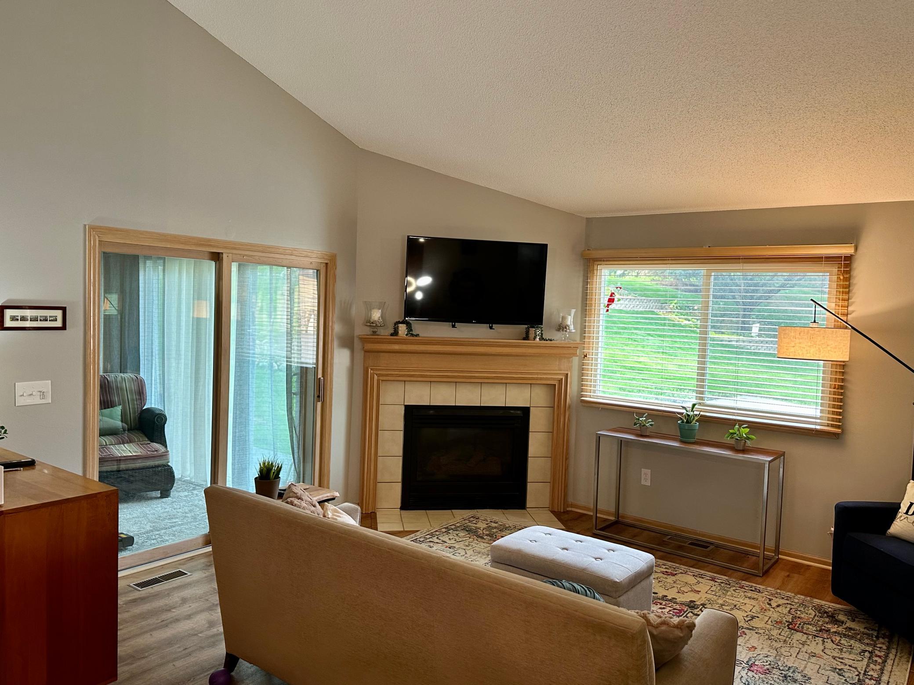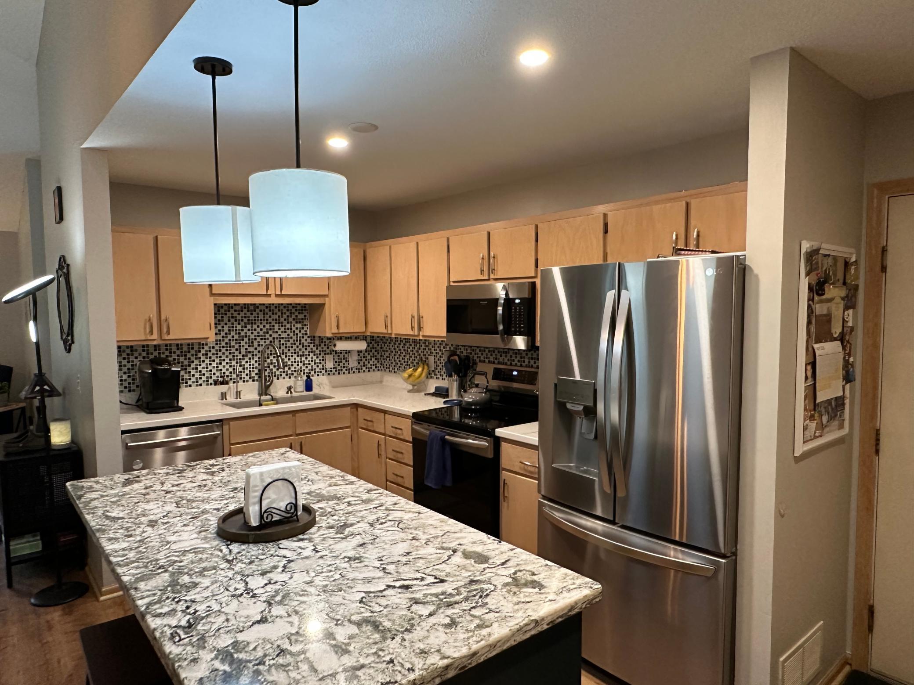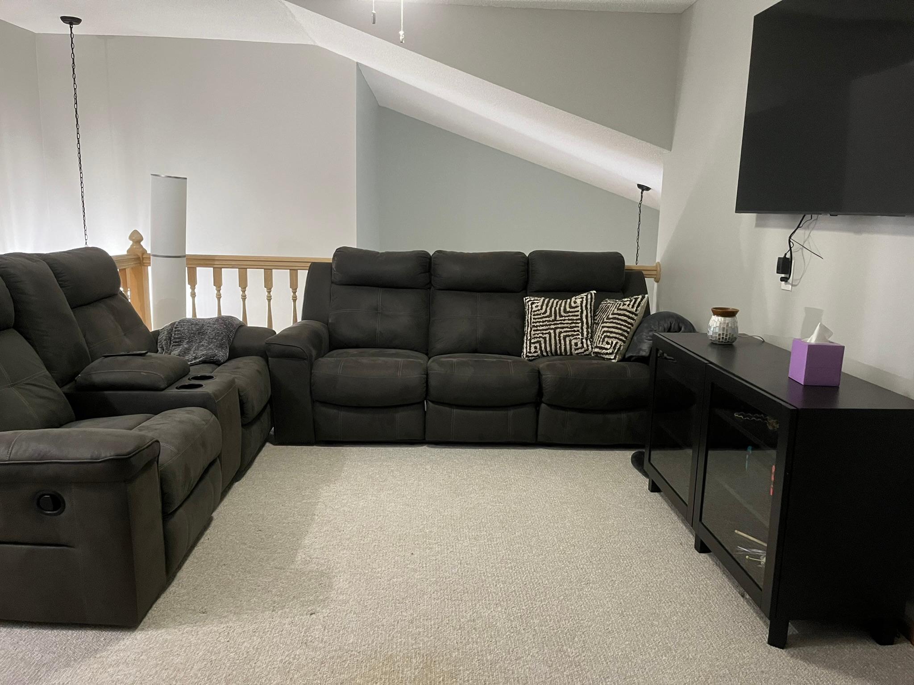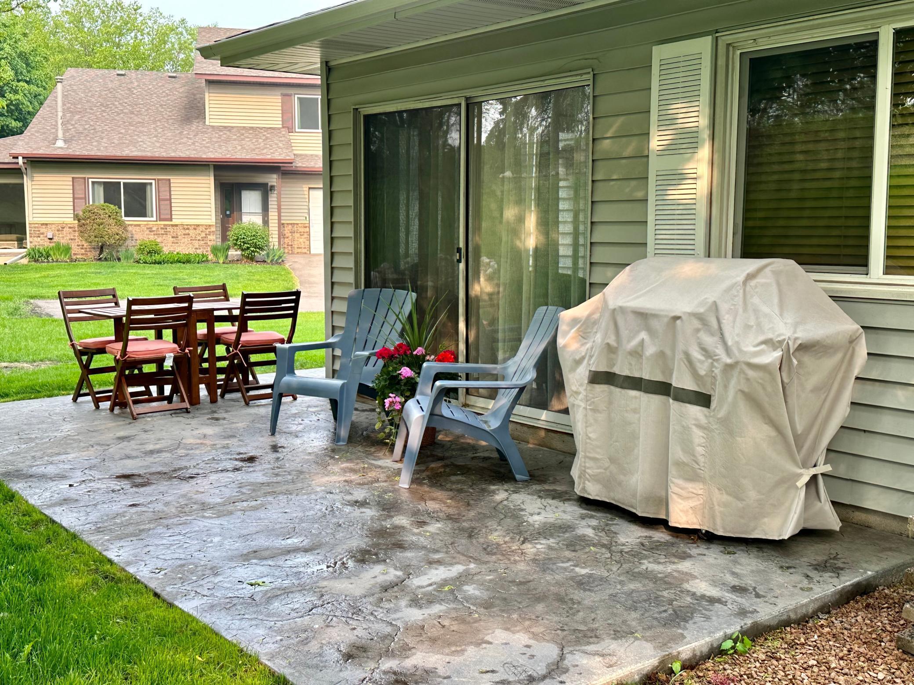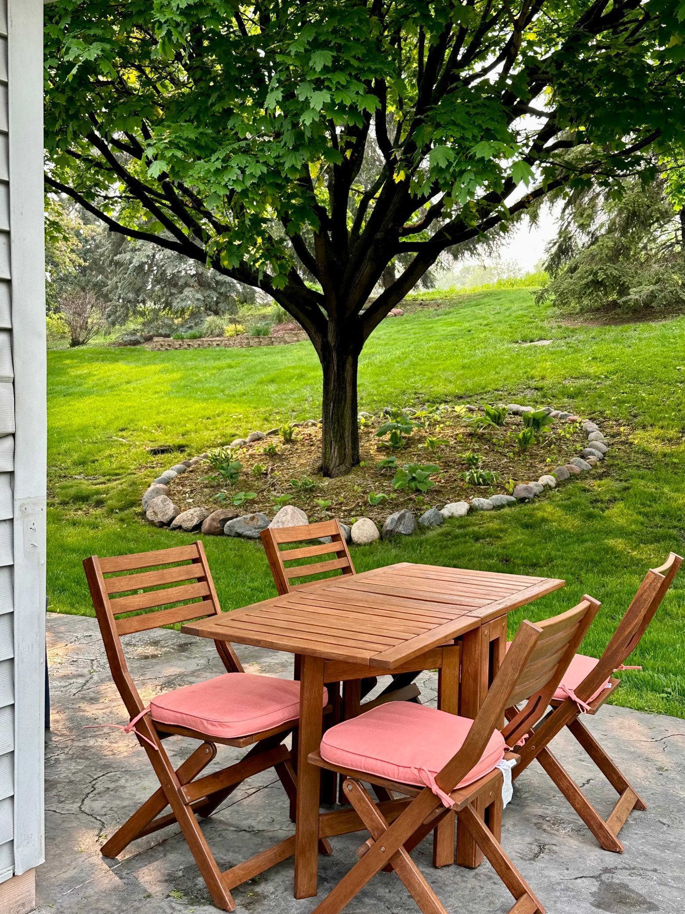1070 ASTON CIRCLE
1070 Aston Circle, Burnsville, 55337, MN
-
Price: $299,900
-
Status type: For Sale
-
City: Burnsville
-
Neighborhood: Wood Park 16
Bedrooms: 3
Property Size :1746
-
Listing Agent: NST17114,NST102097
-
Property type : Townhouse Quad/4 Corners
-
Zip code: 55337
-
Street: 1070 Aston Circle
-
Street: 1070 Aston Circle
Bathrooms: 2
Year: 1990
Listing Brokerage: Evolution Realty LLC.
FEATURES
- Range
- Refrigerator
- Washer
- Dryer
- Microwave
- Dishwasher
- Water Softener Owned
- Electric Water Heater
- Stainless Steel Appliances
DETAILS
Discover this wonderful 3 bedroom 2 bathroom end unit townhome in a serene neighborhood. This home features a bright living room, a newly remodeled kitchen, and a dining area overlooking a landscaped backyard. Enjoy a spacious primary main-floor bedroom with an en-suite bath, two additional bedrooms, and a second bath. Outside, a stamped patio and lush lawn offer perfect outdoor retreats. With an attached two-car garage and close proximity to parks, schools, and shops, this home is ideal for family living.
INTERIOR
Bedrooms: 3
Fin ft² / Living Area: 1746 ft²
Below Ground Living: N/A
Bathrooms: 2
Above Ground Living: 1746ft²
-
Basement Details: None,
Appliances Included:
-
- Range
- Refrigerator
- Washer
- Dryer
- Microwave
- Dishwasher
- Water Softener Owned
- Electric Water Heater
- Stainless Steel Appliances
EXTERIOR
Air Conditioning: Central Air
Garage Spaces: 2
Construction Materials: N/A
Foundation Size: 1052ft²
Unit Amenities:
-
- Patio
- Sun Room
- Vaulted Ceiling(s)
- Kitchen Center Island
- Primary Bedroom Walk-In Closet
Heating System:
-
- Forced Air
- Fireplace(s)
ROOMS
| Main | Size | ft² |
|---|---|---|
| Living Room | 15 x 15 | 225 ft² |
| Sun Room | 10 x 10 | 100 ft² |
| Bedroom 1 | 15 x 15 | 225 ft² |
| Kitchen | 17 x 8 | 289 ft² |
| Upper | Size | ft² |
|---|---|---|
| Bedroom 2 | 11 x 16 | 121 ft² |
| Bedroom 3 | 12 x 17 | 144 ft² |
| Family Room | 16 x 12 | 256 ft² |
LOT
Acres: N/A
Lot Size Dim.: 92x133x63x130
Longitude: 44.7526
Latitude: -93.2613
Zoning: Residential-Single Family
FINANCIAL & TAXES
Tax year: 2023
Tax annual amount: $2,974
MISCELLANEOUS
Fuel System: N/A
Sewer System: City Sewer/Connected
Water System: City Water/Connected
ADITIONAL INFORMATION
MLS#: NST7618486
Listing Brokerage: Evolution Realty LLC.

ID: 3148902
Published: July 12, 2024
Last Update: July 12, 2024
Views: 27


