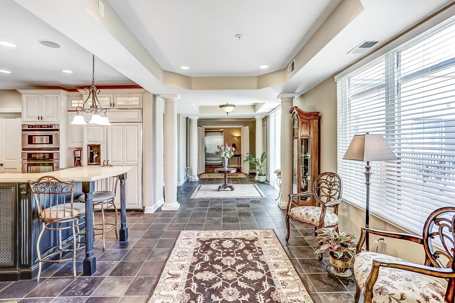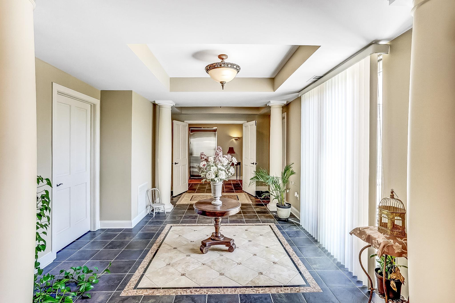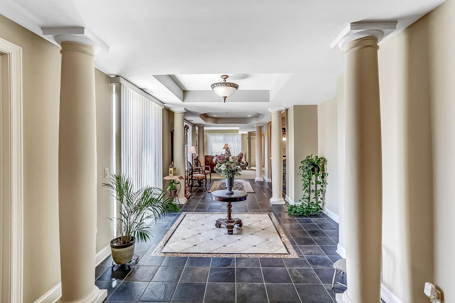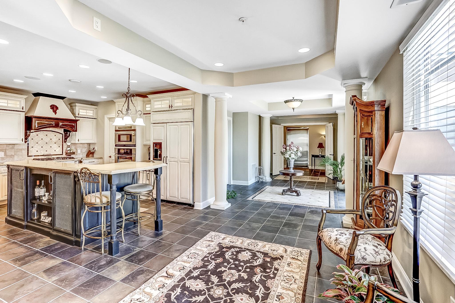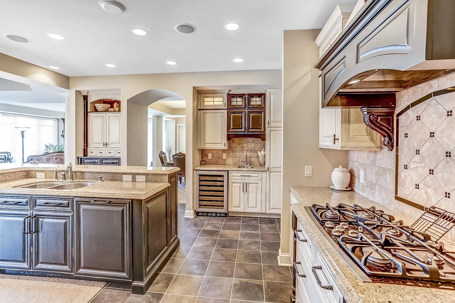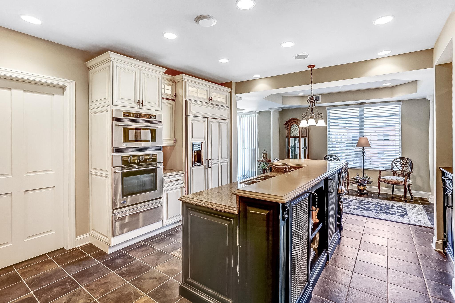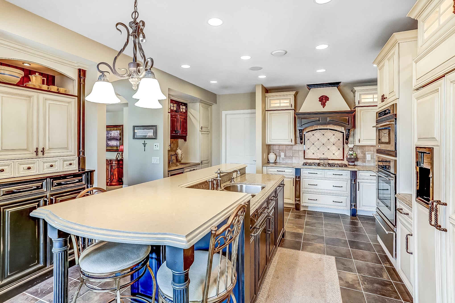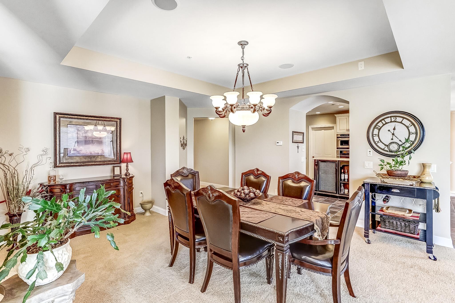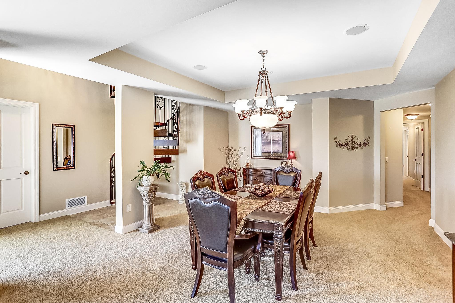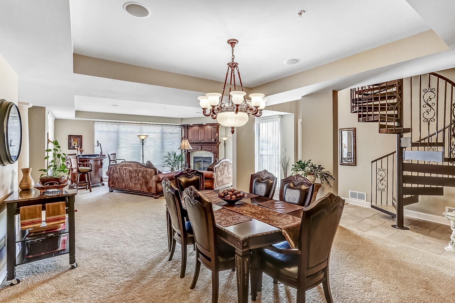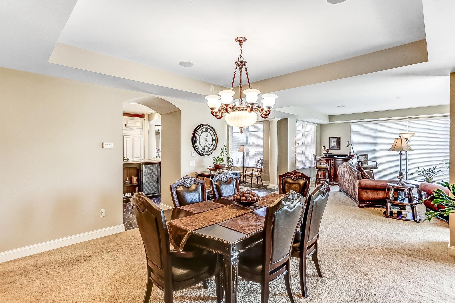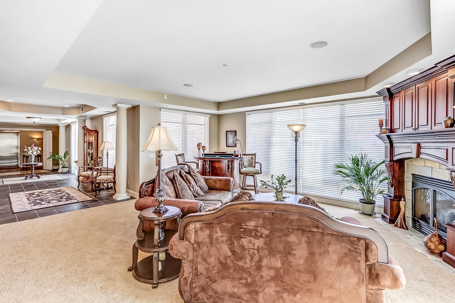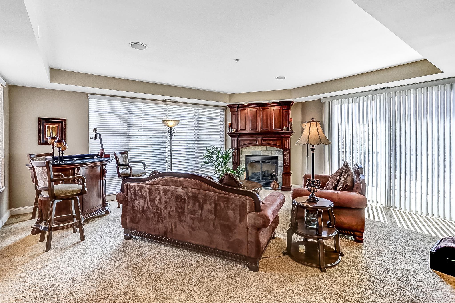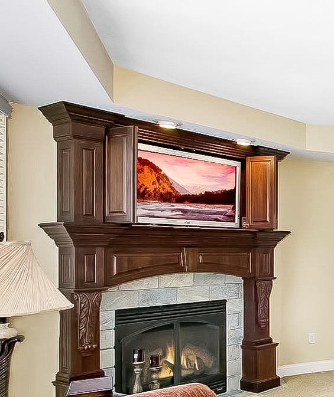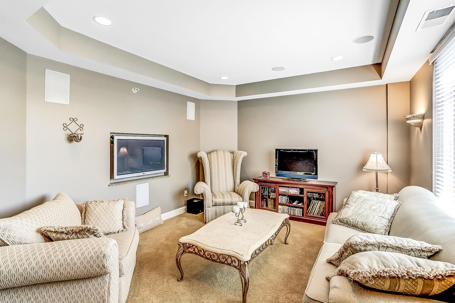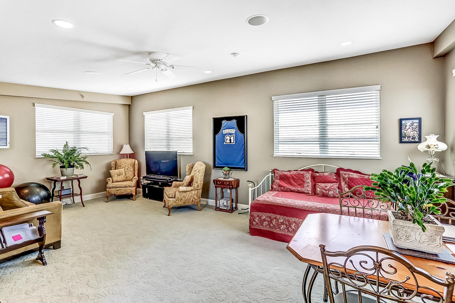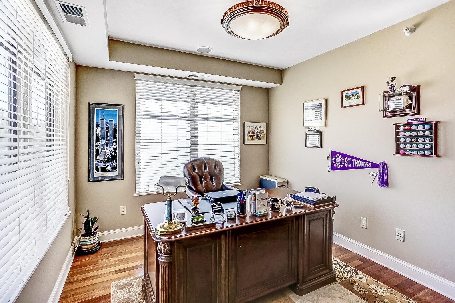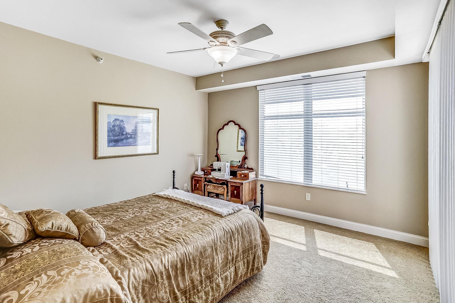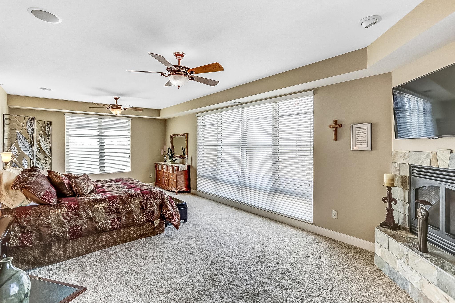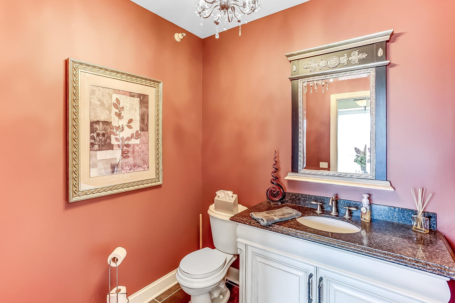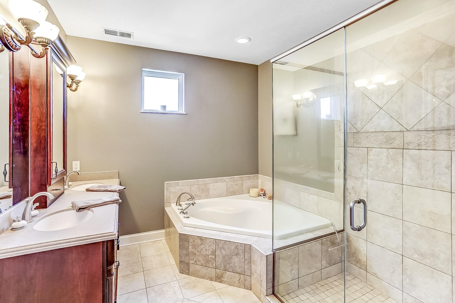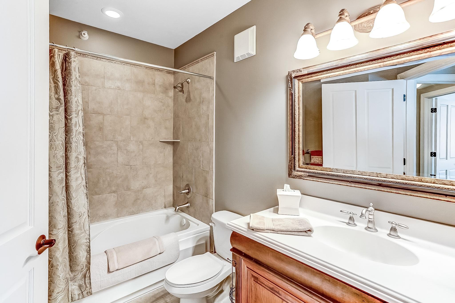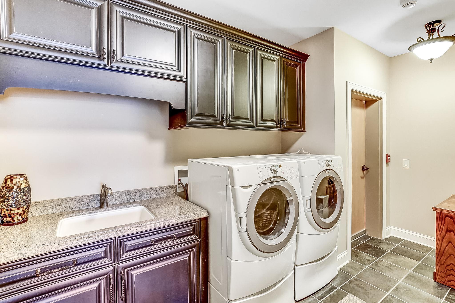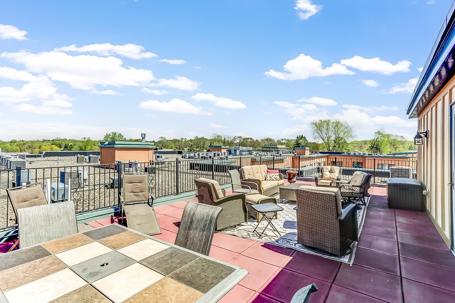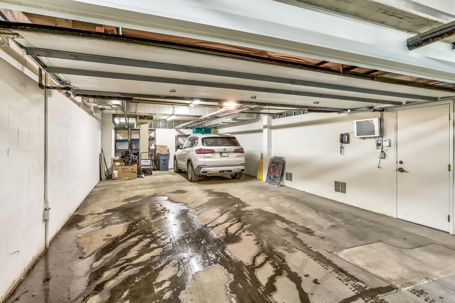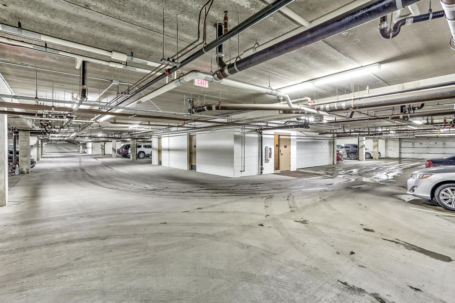1070 GRANDVIEW COURT
1070 Grandview Court, Columbia Heights, 55421, MN
-
Price: $1,399,000
-
Status type: For Sale
-
City: Columbia Heights
-
Neighborhood: Cic 183 Grand Central Lofts
Bedrooms: 3
Property Size :3793
-
Listing Agent: NST16638,NST67304
-
Property type : High Rise
-
Zip code: 55421
-
Street: 1070 Grandview Court
-
Street: 1070 Grandview Court
Bathrooms: 4
Year: 2005
Listing Brokerage: Coldwell Banker Burnet
FEATURES
- Range
- Refrigerator
- Washer
- Dryer
- Microwave
- Exhaust Fan
- Dishwasher
- Disposal
- Freezer
- Cooktop
- Wall Oven
- Central Vacuum
- Trash Compactor
DETAILS
Years of meticulous planning have culminated in an extraordinary private penthouse that spans two luxurious levels. Upon arrival, a private elevator landing opens into an impressive central gallery, showcasing unobstructed views. Adjacent to the gallery is a spectacular living room, complete with a fireplace and floor-to-ceiling Anderson windows. The versatile media room, which can serve as a formal dining area, complements the stunning billiards room that doubles as an office. Each bedroom is a haven of comfort, featuring en-suite baths and spacious closets with custom storage systems that enhance elegant organization throughout. A reverse spiral staircase ascends to a rooftop terrace, offering 360-degree panoramic views of breathtaking sunrises and sunsets. The gourmet kitchen is a culinary dream, equipped with Cambria countertops, a mosaic tile foyer, stainless steel appliances, tiled floors, recessed lighting, custom cabinets, a pantry, and an adjacent wet bar. Fully wired for communication and entertainment, this penthouse ensures seamless connectivity. The master suite is a sanctuary, boasting 20-foot ceilings, walls of windows, dual sinks, a spa soaking tub, and a dressing room. Adding to the exclusivity is a private four-car garage with a storage area. Homes of such prominence are rare, making this penthouse a truly unique opportunity.
INTERIOR
Bedrooms: 3
Fin ft² / Living Area: 3793 ft²
Below Ground Living: N/A
Bathrooms: 4
Above Ground Living: 3793ft²
-
Basement Details: None,
Appliances Included:
-
- Range
- Refrigerator
- Washer
- Dryer
- Microwave
- Exhaust Fan
- Dishwasher
- Disposal
- Freezer
- Cooktop
- Wall Oven
- Central Vacuum
- Trash Compactor
EXTERIOR
Air Conditioning: Central Air
Garage Spaces: 4
Construction Materials: N/A
Foundation Size: 3793ft²
Unit Amenities:
-
- Patio
- Kitchen Window
- Deck
- Hardwood Floors
- Ceiling Fan(s)
- Walk-In Closet
- Vaulted Ceiling(s)
- Washer/Dryer Hookup
- Security System
- Panoramic View
- Kitchen Center Island
- French Doors
- City View
- Ethernet Wired
- Tile Floors
- Main Floor Primary Bedroom
- Primary Bedroom Walk-In Closet
Heating System:
-
- Forced Air
ROOMS
| Main | Size | ft² |
|---|---|---|
| Living Room | 20x20 | 400 ft² |
| Dining Room | 16x15 | 256 ft² |
| Kitchen | 15x16 | 225 ft² |
| Bedroom 1 | 26x14 | 676 ft² |
| Bedroom 2 | 16x12 | 256 ft² |
| Bedroom 3 | 12x13 | 144 ft² |
| Primary Bathroom | 16x10 | 256 ft² |
| Office | 12x10 | 144 ft² |
| Foyer | 35x10 | 1225 ft² |
| Media Room | 15x12 | 225 ft² |
| Upper | Size | ft² |
|---|---|---|
| Patio | 18x36 | 324 ft² |
| Game Room | 14x24 | 196 ft² |
LOT
Acres: N/A
Lot Size Dim.: 0x0
Longitude: 45.0546
Latitude: -93.2452
Zoning: Residential-Single Family
FINANCIAL & TAXES
Tax year: 2024
Tax annual amount: $9,045
MISCELLANEOUS
Fuel System: N/A
Sewer System: City Sewer/Connected
Water System: City Water/Connected
ADITIONAL INFORMATION
MLS#: NST7621896
Listing Brokerage: Coldwell Banker Burnet

ID: 3164609
Published: July 17, 2024
Last Update: July 17, 2024
Views: 46


