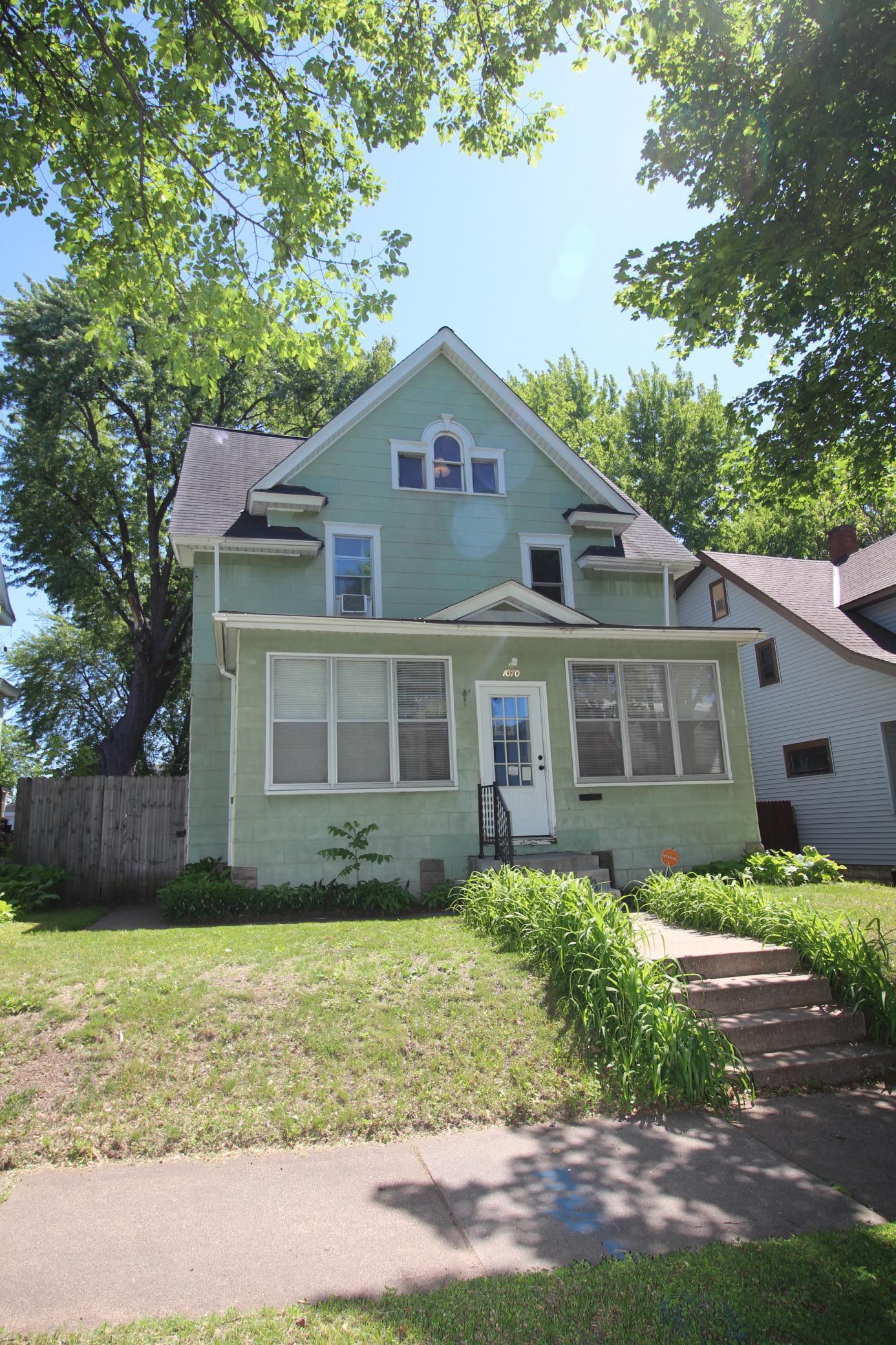1070 MINNEHAHA AVENUE
1070 Minnehaha Avenue, Saint Paul, 55106, MN
-
Price: $231,900
-
Status type: For Sale
-
City: Saint Paul
-
Neighborhood: Dayton's Bluff
Bedrooms: 3
Property Size :1624
-
Listing Agent: NST17994,NST87628
-
Property type : Single Family Residence
-
Zip code: 55106
-
Street: 1070 Minnehaha Avenue
-
Street: 1070 Minnehaha Avenue
Bathrooms: 2
Year: 1907
Listing Brokerage: RE/MAX Results
FEATURES
- Range
- Refrigerator
- Washer
- Dryer
- Microwave
- Dishwasher
DETAILS
Welcome home! Wonderful front porch greets you. Great two story with 3 bedrooms, 1 1/2 baths. Natural woodwork, hardwood floors, generous sized living room with adjacent dining room. Three bedrooms together up, main floor office/den. Kitchen w/ updates, Sun Room, fenced yard and double garage. As-is addendum required.
INTERIOR
Bedrooms: 3
Fin ft² / Living Area: 1624 ft²
Below Ground Living: N/A
Bathrooms: 2
Above Ground Living: 1624ft²
-
Basement Details: Full,
Appliances Included:
-
- Range
- Refrigerator
- Washer
- Dryer
- Microwave
- Dishwasher
EXTERIOR
Air Conditioning: Window Unit(s)
Garage Spaces: 2
Construction Materials: N/A
Foundation Size: 924ft²
Unit Amenities:
-
- Kitchen Window
- Porch
- Natural Woodwork
- Hardwood Floors
- Sun Room
- Ceiling Fan(s)
- Washer/Dryer Hookup
- Walk-Up Attic
- Tile Floors
Heating System:
-
- Hot Water
- Boiler
ROOMS
| Main | Size | ft² |
|---|---|---|
| Living Room | 24x11 | 576 ft² |
| Dining Room | 13x7 | 169 ft² |
| Kitchen | 15x12 | 225 ft² |
| Den | 10x10 | 100 ft² |
| Porch | 23x7 | 529 ft² |
| Sun Room | n/a | 0 ft² |
| Upper | Size | ft² |
|---|---|---|
| Bedroom 1 | 13x13 | 169 ft² |
| Bedroom 2 | 13x10 | 169 ft² |
| Bedroom 3 | 10x10 | 100 ft² |
LOT
Acres: N/A
Lot Size Dim.: 123x40
Longitude: 44.9628
Latitude: -93.0554
Zoning: Residential-Single Family
FINANCIAL & TAXES
Tax year: 2021
Tax annual amount: $3,370
MISCELLANEOUS
Fuel System: N/A
Sewer System: City Sewer/Connected
Water System: City Water/Connected
ADITIONAL INFORMATION
MLS#: NST6214173
Listing Brokerage: RE/MAX Results

ID: 817563
Published: June 06, 2022
Last Update: June 06, 2022
Views: 62






