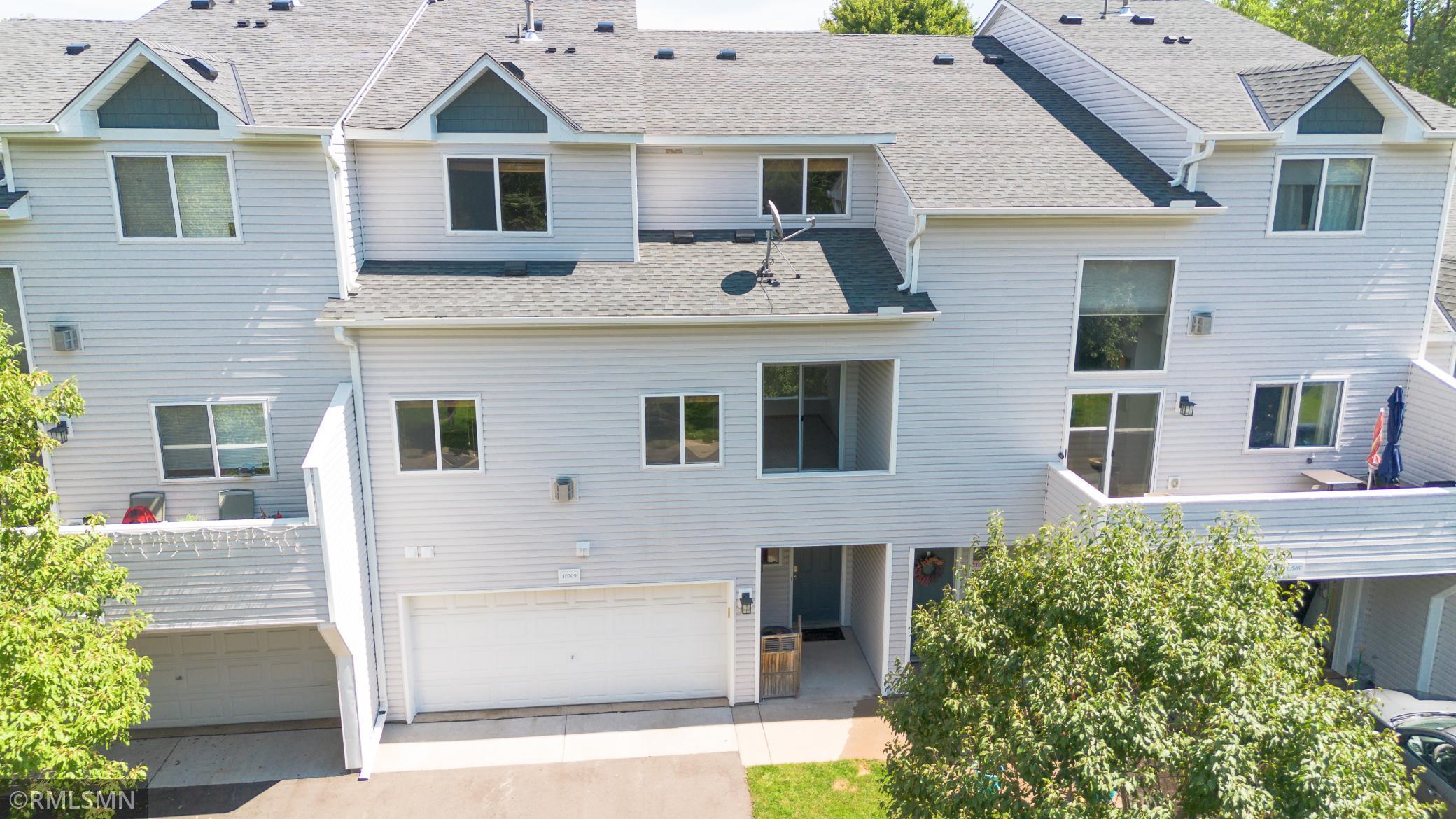10709 UNITY STREET
10709 Unity Street, Coon Rapids, 55433, MN
-
Price: $239,500
-
Status type: For Sale
-
City: Coon Rapids
-
Neighborhood: Cic 48 Woodridge Lodges
Bedrooms: 2
Property Size :1540
-
Listing Agent: NST15328,NST59854
-
Property type : Townhouse Side x Side
-
Zip code: 55433
-
Street: 10709 Unity Street
-
Street: 10709 Unity Street
Bathrooms: 2
Year: 1998
Listing Brokerage: Common Sense Realty
DETAILS
This 3 level townhome sits on quite low traffic lot overlooking pond and open yard area. Home recently received new carpet, new flooring and paint making this home feel new and clean. Main floor offers an open floor plan with gas fireplace and updated 1/2 bathroom. Upper level has 2 good sized BRs, ceiling fans, full bathroom and walk in closets. Plenty of storage in the entry level foyer and garage. Near parks, trails and nature areas.
INTERIOR
Bedrooms: 2
Fin ft² / Living Area: 1540 ft²
Below Ground Living: N/A
Bathrooms: 2
Above Ground Living: 1540ft²
-
Basement Details: None,
Appliances Included:
-
EXTERIOR
Air Conditioning: Central Air
Garage Spaces: 2
Construction Materials: N/A
Foundation Size: 784ft²
Unit Amenities:
-
Heating System:
-
- Forced Air
ROOMS
| Main | Size | ft² |
|---|---|---|
| Living Room | 18x18 | 324 ft² |
| Dining Room | 12x8 | 144 ft² |
| Kitchen | 9x8 | 81 ft² |
| Upper | Size | ft² |
|---|---|---|
| Bedroom 1 | 15x12 | 225 ft² |
| Bedroom 2 | 12x10 | 144 ft² |
| Lower | Size | ft² |
|---|---|---|
| Foyer | 115x7 | 13225 ft² |
| Utility Room | 13x7 | 169 ft² |
LOT
Acres: N/A
Lot Size Dim.: common
Longitude: 45.1647
Latitude: -93.2925
Zoning: Residential-Single Family
FINANCIAL & TAXES
Tax year: 2024
Tax annual amount: $2,204
MISCELLANEOUS
Fuel System: N/A
Sewer System: City Sewer/Connected
Water System: City Water/Connected
ADITIONAL INFORMATION
MLS#: NST7634785
Listing Brokerage: Common Sense Realty

ID: 3293910
Published: August 16, 2024
Last Update: August 16, 2024
Views: 23






