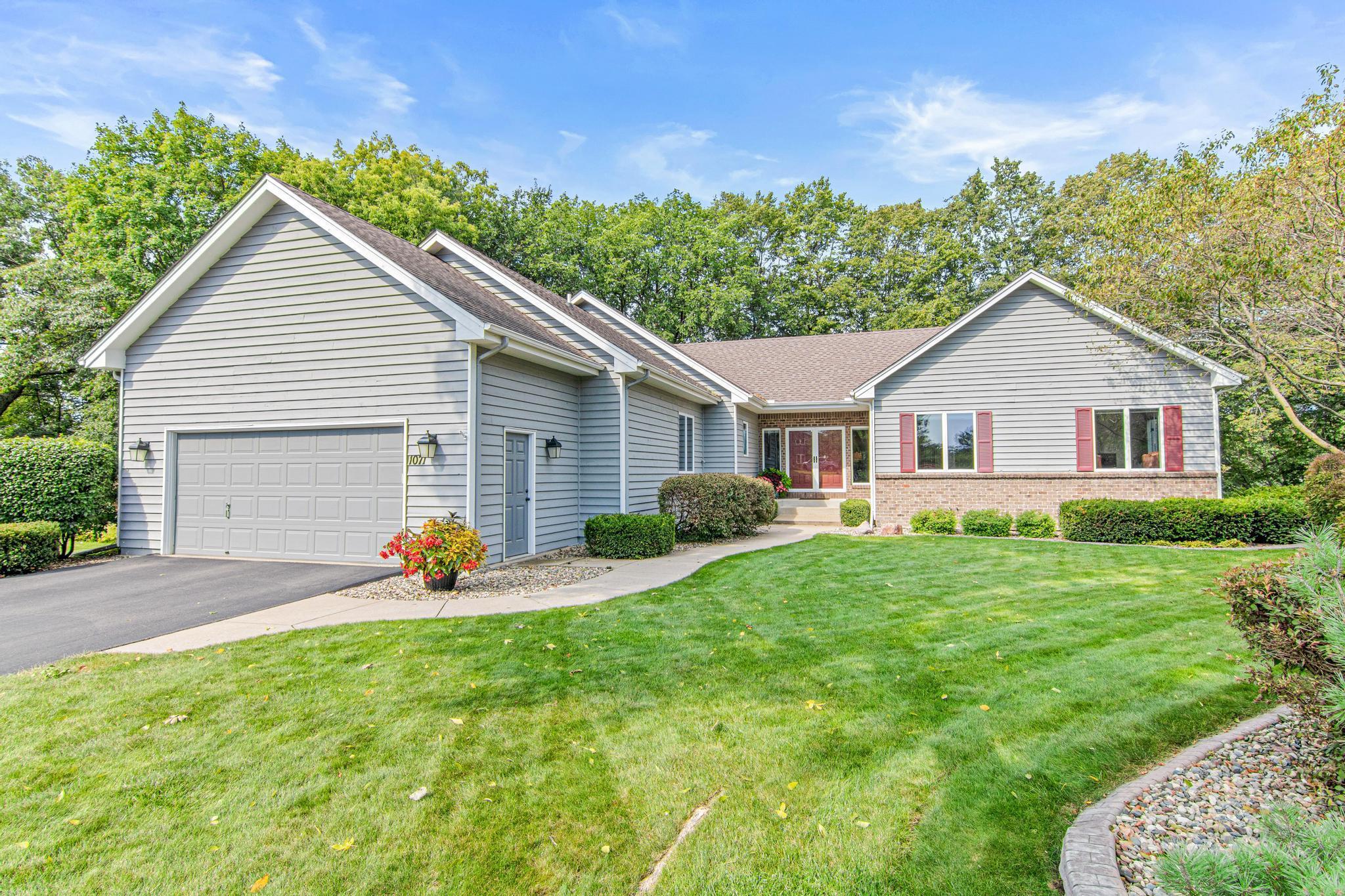1071 BARBARA COURT
1071 Barbara Court, Chanhassen, 55317, MN
-
Price: $624,900
-
Status type: For Sale
-
City: Chanhassen
-
Neighborhood: Chanhassen Hills 2nd Add
Bedrooms: 4
Property Size :3150
-
Listing Agent: NST26146,NST505536
-
Property type : Single Family Residence
-
Zip code: 55317
-
Street: 1071 Barbara Court
-
Street: 1071 Barbara Court
Bathrooms: 3
Year: 1990
Listing Brokerage: Exp Realty, LLC.
FEATURES
- Range
- Refrigerator
- Washer
- Dryer
- Dishwasher
- Water Softener Owned
- Disposal
- Stainless Steel Appliances
DETAILS
Welcome to your ideal home in the tranquil heart of Chanhassen. This thoughtfully updated one-level residence offers a harmonious blend of modern amenities and natural beauty. Nestled on a quiet cul-de-sac, this property features a walkout lower level with stunning views of a pond and wetlands, surrounded by mature trees. The lush, wooded backyard and beautiful landscaping provide privacy and a serene setting. Inside, the open floor plan highlights three bedrooms on the main level, with elegant granite countertops in the kitchen and high-quality Cambria surfaces in the main bathroom. Two Solartubes were added for ample natural light. Recent upgrades include a new furnace and AC installed in 2022, ensuring year-round comfort and efficiency. The lower level is designed for entertaining, featuring a spacious family room and a recreation room with a dry bar. Enjoy the stunning views from the bright four-season porch, or relax by the fire pit on the patio. Convenience is key with nearby neighborhood amenities, including a public trail that leads directly to Lake Susan Park and a local neighborhood park. The oversized garage offers direct access to the lower level, while a radon mitigation system enhances peace of mind. Don’t miss this rare opportunity to own a beautifully updated home in a serene setting with easy access to both nature and community amenities.
INTERIOR
Bedrooms: 4
Fin ft² / Living Area: 3150 ft²
Below Ground Living: 1200ft²
Bathrooms: 3
Above Ground Living: 1950ft²
-
Basement Details: Finished, Full,
Appliances Included:
-
- Range
- Refrigerator
- Washer
- Dryer
- Dishwasher
- Water Softener Owned
- Disposal
- Stainless Steel Appliances
EXTERIOR
Air Conditioning: Central Air
Garage Spaces: 2
Construction Materials: N/A
Foundation Size: 1806ft²
Unit Amenities:
-
- Patio
- Kitchen Window
- Porch
- Hardwood Floors
- Ceiling Fan(s)
- Walk-In Closet
- Vaulted Ceiling(s)
- Panoramic View
- Skylight
- Tile Floors
- Main Floor Primary Bedroom
Heating System:
-
- Forced Air
- Fireplace(s)
ROOMS
| Main | Size | ft² |
|---|---|---|
| Bedroom 1 | 16x16 | 256 ft² |
| Bedroom 2 | 15x12 | 225 ft² |
| Bedroom 3 | 13x11 | 169 ft² |
| Living Room | 14x17 | 196 ft² |
| Informal Dining Room | 12x14 | 144 ft² |
| Kitchen | 14x13 | 196 ft² |
| Four Season Porch | 12x12 | 144 ft² |
| Laundry | 9x10 | 81 ft² |
| Lower | Size | ft² |
|---|---|---|
| Bedroom 4 | 14x13 | 196 ft² |
| Family Room | 20x20 | 400 ft² |
| Recreation Room | 20x20 | 400 ft² |
| Storage | 12x20 | 144 ft² |
| Workshop | 10x12 | 100 ft² |
LOT
Acres: N/A
Lot Size Dim.: 60x206x207x180
Longitude: 44.8451
Latitude: -93.5478
Zoning: Residential-Single Family
FINANCIAL & TAXES
Tax year: 2024
Tax annual amount: $6,508
MISCELLANEOUS
Fuel System: N/A
Sewer System: City Sewer/Connected
Water System: City Water/Connected
ADITIONAL INFORMATION
MLS#: NST7640990
Listing Brokerage: Exp Realty, LLC.

ID: 3350516
Published: August 30, 2024
Last Update: August 30, 2024
Views: 11






