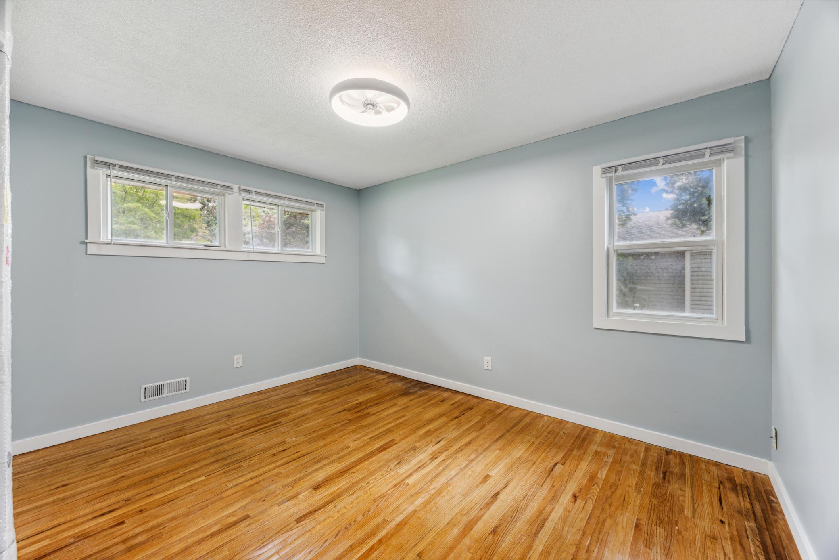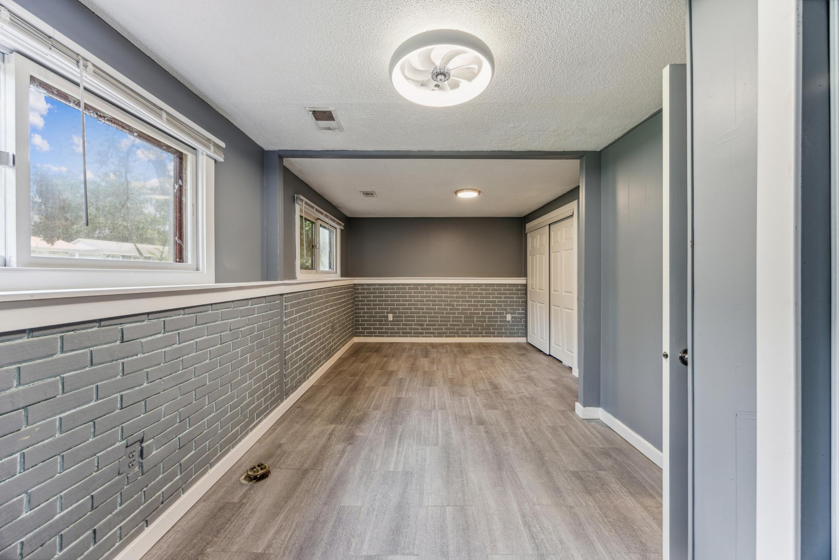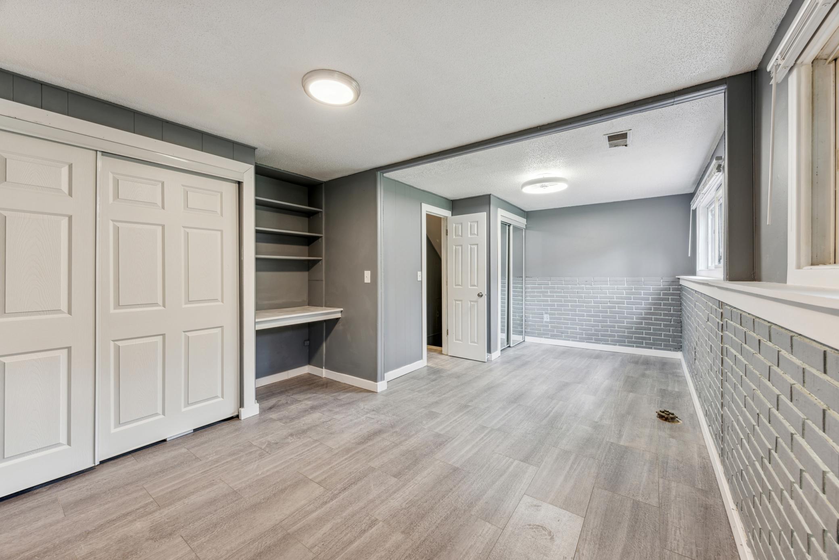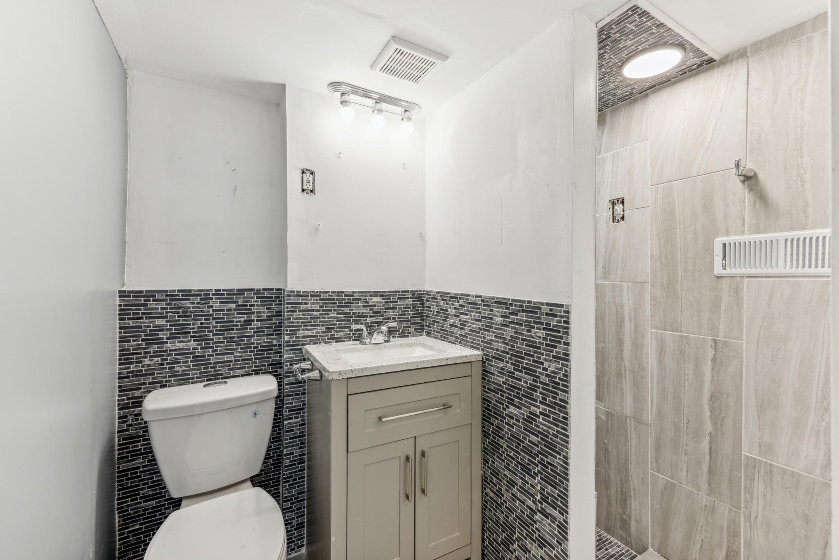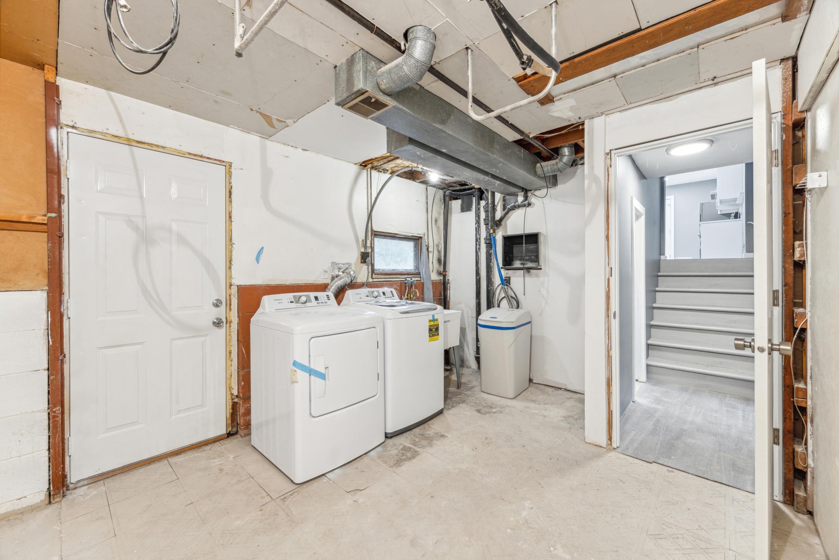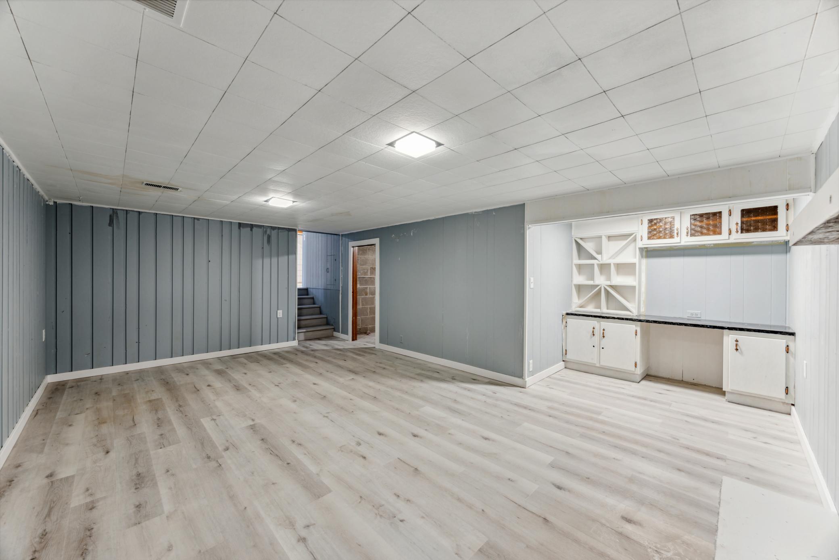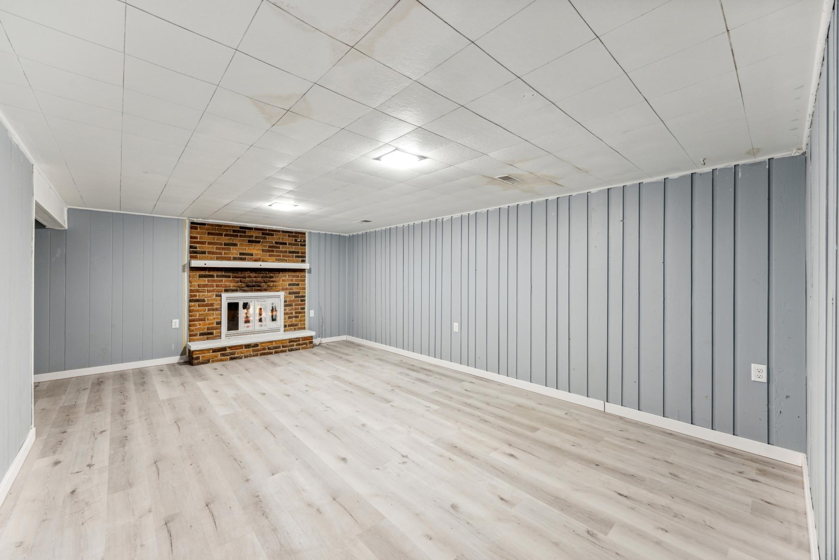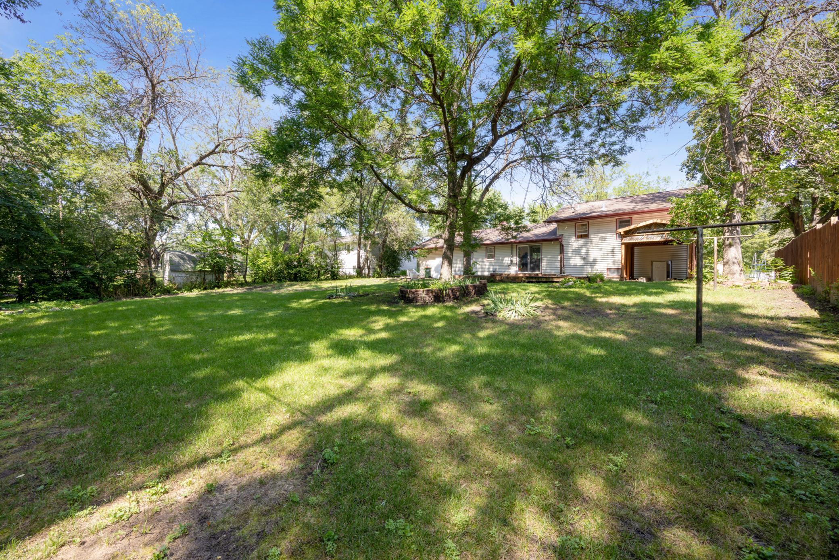10724 WREN STREET
10724 Wren Street, Minneapolis (Coon Rapids), 55433, MN
-
Price: $344,000
-
Status type: For Sale
-
Neighborhood: Orrin Thomp Riverview Terrace 6th
Bedrooms: 4
Property Size :1635
-
Listing Agent: NST16221,NST106782
-
Property type : Single Family Residence
-
Zip code: 55433
-
Street: 10724 Wren Street
-
Street: 10724 Wren Street
Bathrooms: 2
Year: 1966
Listing Brokerage: Coldwell Banker Burnet
FEATURES
- Range
- Refrigerator
- Washer
- Dryer
- Microwave
- Exhaust Fan
- Dishwasher
- Stainless Steel Appliances
DETAILS
This home is now complete and ready for you. Explore this beautifully updated multilevel residence where every detail has been carefully considered. The kitchen boasts sleek new stainless steel appliances and modern tile flooring, harmoniously paired with refinished wood floors throughout the home for a warm and inviting ambiance. Enjoy cozy evenings by the updated fireplace. Upstairs, you'll find three bedrooms and a fully renovated bathroom, featuring fresh flooring and paint. The lower level includes a spacious bedroom or office and a brand-new 3/4 bathroom, perfect for guests or extendedextended family. Further down, a fully remodeled basement adds even more versatile living space. Step outside to the new deck overlooking a large backyard of over 0.25 acres. With no rear neighbors, this private and tranquil area is ideal for relaxation and entertaining. This home offers exceptional value with its modern updates and thoughtful design, making it a must-see for those seeking comfort and style.
INTERIOR
Bedrooms: 4
Fin ft² / Living Area: 1635 ft²
Below Ground Living: 750ft²
Bathrooms: 2
Above Ground Living: 885ft²
-
Basement Details: Finished,
Appliances Included:
-
- Range
- Refrigerator
- Washer
- Dryer
- Microwave
- Exhaust Fan
- Dishwasher
- Stainless Steel Appliances
EXTERIOR
Air Conditioning: Central Air
Garage Spaces: 2
Construction Materials: N/A
Foundation Size: 1032ft²
Unit Amenities:
-
- Kitchen Window
- Deck
- Hardwood Floors
Heating System:
-
- Forced Air
ROOMS
| Main | Size | ft² |
|---|---|---|
| Living Room | 14x13 | 196 ft² |
| Kitchen | 10x8 | 100 ft² |
| Basement | Size | ft² |
|---|---|---|
| Family Room | 19x12 | 361 ft² |
| Upper | Size | ft² |
|---|---|---|
| Bedroom 1 | 12x10 | 144 ft² |
| Bedroom 2 | 11x10 | 121 ft² |
| Bedroom 3 | 9x9 | 81 ft² |
| Lower | Size | ft² |
|---|---|---|
| Bedroom 4 | 12x10 | 144 ft² |
LOT
Acres: N/A
Lot Size Dim.: 89x137
Longitude: 45.1658
Latitude: -93.3308
Zoning: Residential-Single Family
FINANCIAL & TAXES
Tax year: 2024
Tax annual amount: $2,886
MISCELLANEOUS
Fuel System: N/A
Sewer System: City Sewer/Connected
Water System: City Water/Connected
ADITIONAL INFORMATION
MLS#: NST7623771
Listing Brokerage: Coldwell Banker Burnet

ID: 3372246
Published: July 26, 2024
Last Update: July 26, 2024
Views: 9




