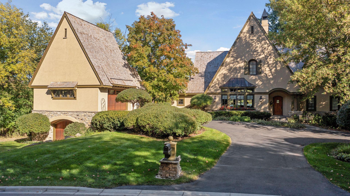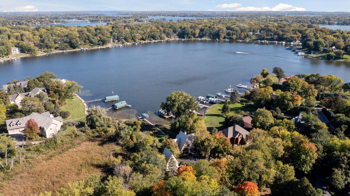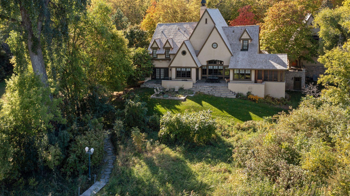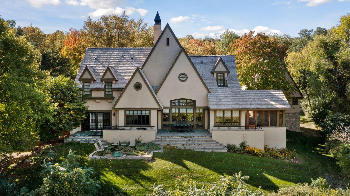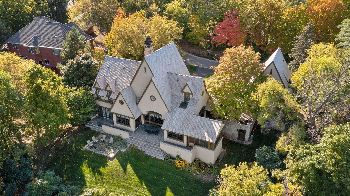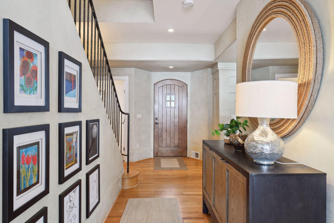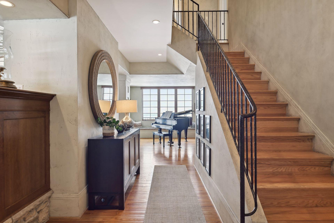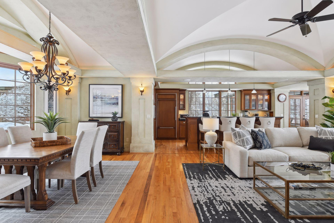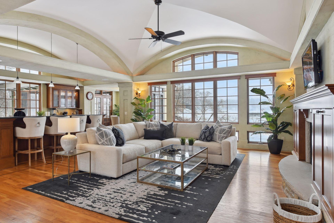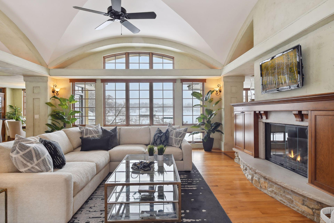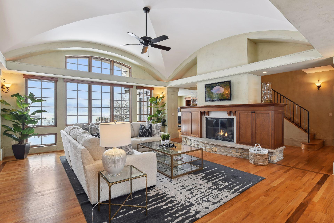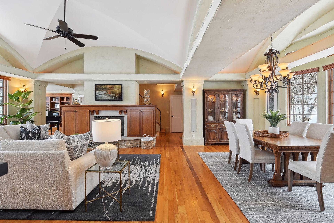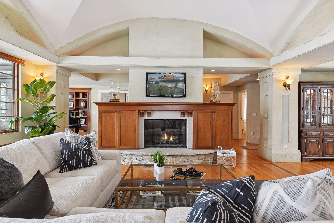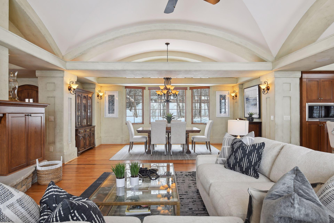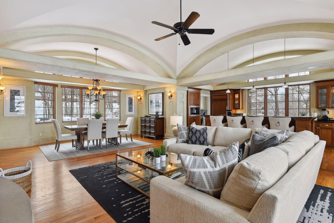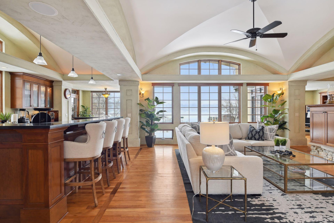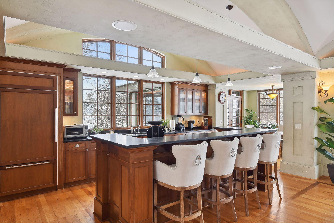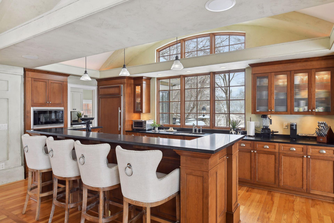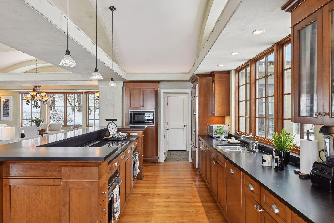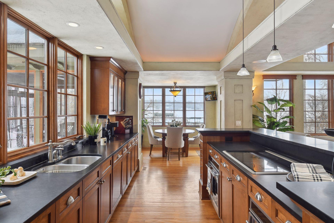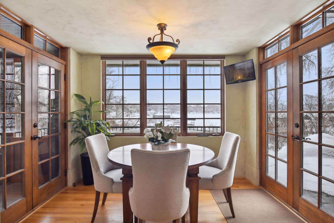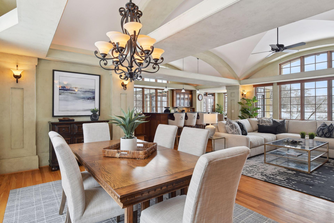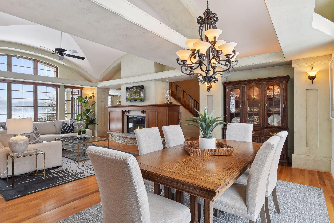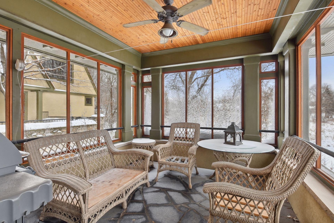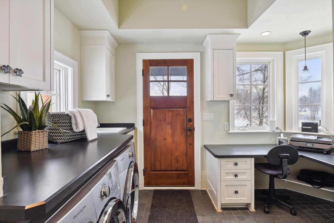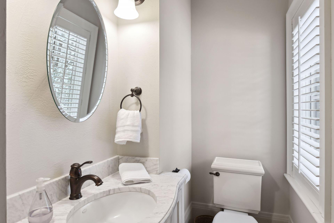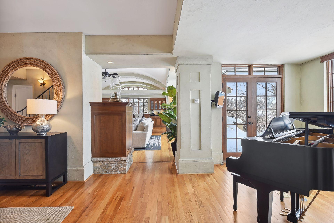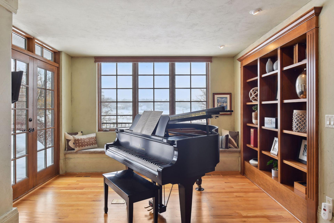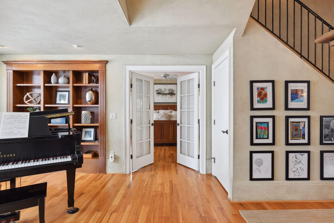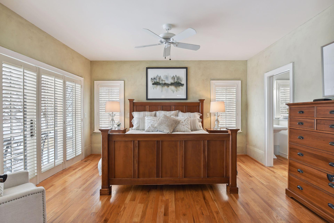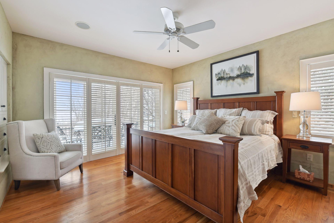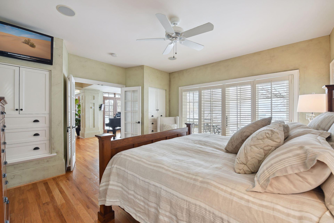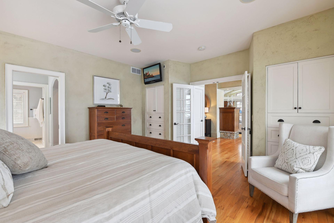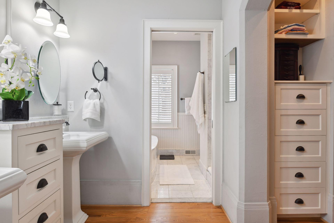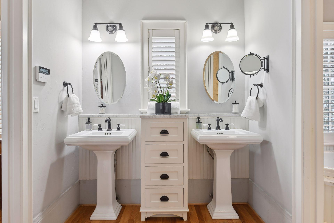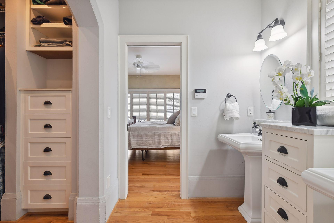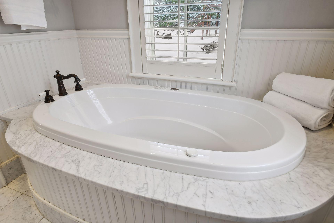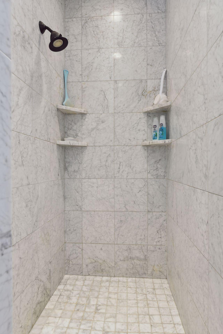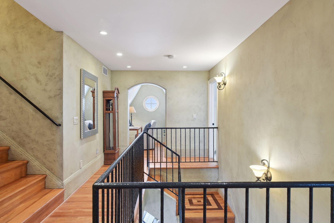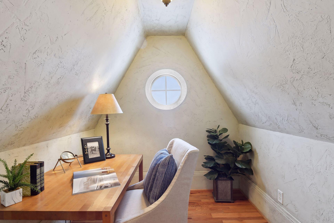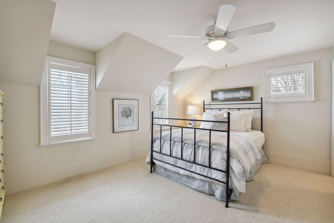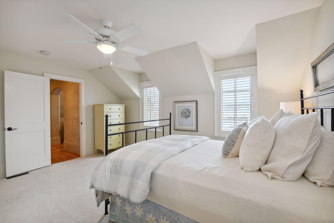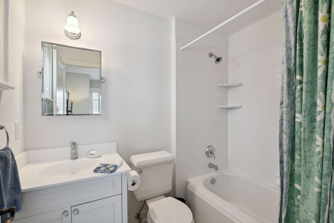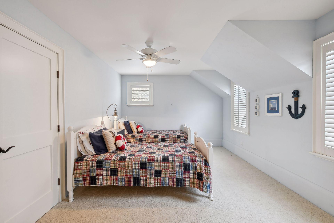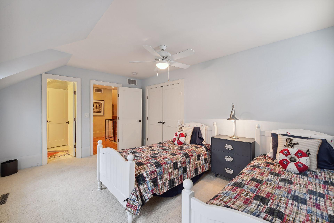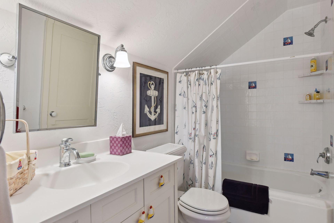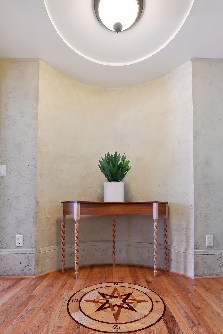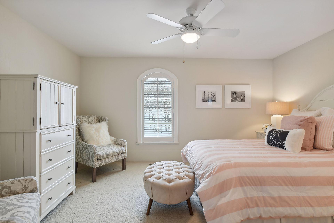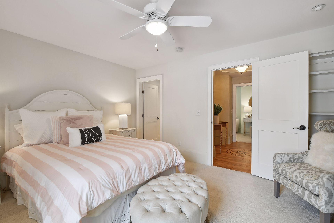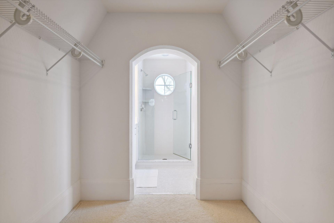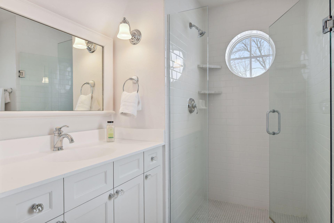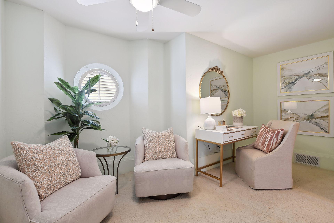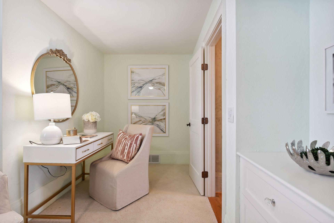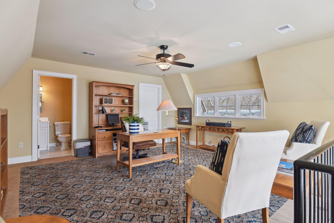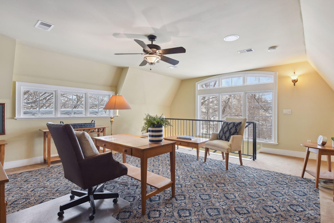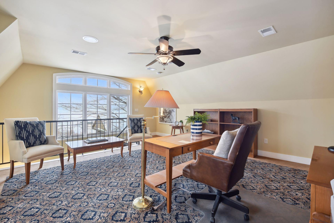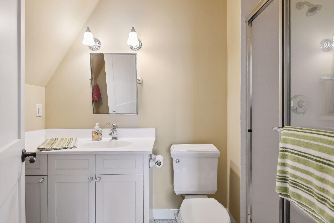1074 WILDHURST TRAIL
1074 Wildhurst Trail, Orono, 55364, MN
-
Price: $2,395,000
-
Status type: For Sale
-
City: Orono
-
Neighborhood: Wildhurst Estates
Bedrooms: 4
Property Size :3348
-
Listing Agent: NST16633,NST102620
-
Property type : Single Family Residence
-
Zip code: 55364
-
Street: 1074 Wildhurst Trail
-
Street: 1074 Wildhurst Trail
Bathrooms: 5
Year: 2002
Listing Brokerage: Coldwell Banker Burnet
FEATURES
- Range
- Refrigerator
- Washer
- Dryer
- Microwave
- Dishwasher
- Water Softener Owned
- Disposal
- Cooktop
- Wall Oven
- Air-To-Air Exchanger
- Iron Filter
- Gas Water Heater
- Double Oven
- Stainless Steel Appliances
DETAILS
***Sold Before Print*** First time available and “One of a kind”. An “All American Beauty” this turnkey Lake Mtka cottage lovingly admired by so many was a 2005 custom build by Jack Carter of John Thomas Homes. Carefully crafted, highly detailed this cottage is nestled in on over one acre with 140’ of shoreline with beautiful views of Forest Lake Bay. This 4BR/5BA home has been uniquely well thought out and strongly influenced by the “Not So Big House” where efficiency of space captures the charm of yesteryear. The open floor plan boasts of handsome hardwood floors, a groin vaulted ceiling in the great room, warm wood tones and the ultimate in main level living. A cottage is not known to have a huge 4 car attached garage, so the architect designed a guest cottage with a 4 car heated garage attached to the home by an underground tunnel! The quality of this home is quite evident and has been meticulously maintained and gently lived in
INTERIOR
Bedrooms: 4
Fin ft² / Living Area: 3348 ft²
Below Ground Living: N/A
Bathrooms: 5
Above Ground Living: 3348ft²
-
Basement Details: Block, Drain Tiled, Full, Storage Space, Sump Pump, Unfinished,
Appliances Included:
-
- Range
- Refrigerator
- Washer
- Dryer
- Microwave
- Dishwasher
- Water Softener Owned
- Disposal
- Cooktop
- Wall Oven
- Air-To-Air Exchanger
- Iron Filter
- Gas Water Heater
- Double Oven
- Stainless Steel Appliances
EXTERIOR
Air Conditioning: Central Air
Garage Spaces: 4
Construction Materials: N/A
Foundation Size: 1945ft²
Unit Amenities:
-
- Patio
- Kitchen Window
- Porch
- Hardwood Floors
- Ceiling Fan(s)
- Walk-In Closet
- Vaulted Ceiling(s)
- Dock
- In-Ground Sprinkler
- Cable
- Kitchen Center Island
- French Doors
- Boat Slip
- Main Floor Primary Bedroom
- Primary Bedroom Walk-In Closet
Heating System:
-
- Forced Air
ROOMS
| Main | Size | ft² |
|---|---|---|
| Foyer | 6 x 6 | 36 ft² |
| Great Room | 20 x 19 | 400 ft² |
| Dining Room | 20 x 10 | 400 ft² |
| Media Room | 16 x 13 | 256 ft² |
| Kitchen | 20 x 12 | 400 ft² |
| Informal Dining Room | 10 x 9 | 100 ft² |
| Bedroom 1 | 15 x 13 | 225 ft² |
| Laundry | 13 x 11 | 169 ft² |
| Screened Porch | 13 x 10 | 169 ft² |
| Deck | 18 x 13 | 324 ft² |
| Patio | 13 x 10 | 169 ft² |
| Deck | 8 x 15 | 64 ft² |
| Upper | Size | ft² |
|---|---|---|
| Bedroom 2 | 16 x 14 | 256 ft² |
| Bedroom 3 | 16 x 12 | 256 ft² |
| Bedroom 4 | 16 x 12 | 256 ft² |
| Den | 16 x 9 | 256 ft² |
| Computer Room | 8 x 7 | 64 ft² |
| Guest Room | 20 x 18 | 400 ft² |
LOT
Acres: N/A
Lot Size Dim.: Irregular
Longitude: 44.9595
Latitude: -93.6368
Zoning: Residential-Single Family
FINANCIAL & TAXES
Tax year: 2022
Tax annual amount: $14,367
MISCELLANEOUS
Fuel System: N/A
Sewer System: City Sewer - In Street
Water System: Well
ADITIONAL INFORMATION
MLS#: NST7180982
Listing Brokerage: Coldwell Banker Burnet

ID: 1704913
Published: February 06, 2023
Last Update: February 06, 2023
Views: 63


