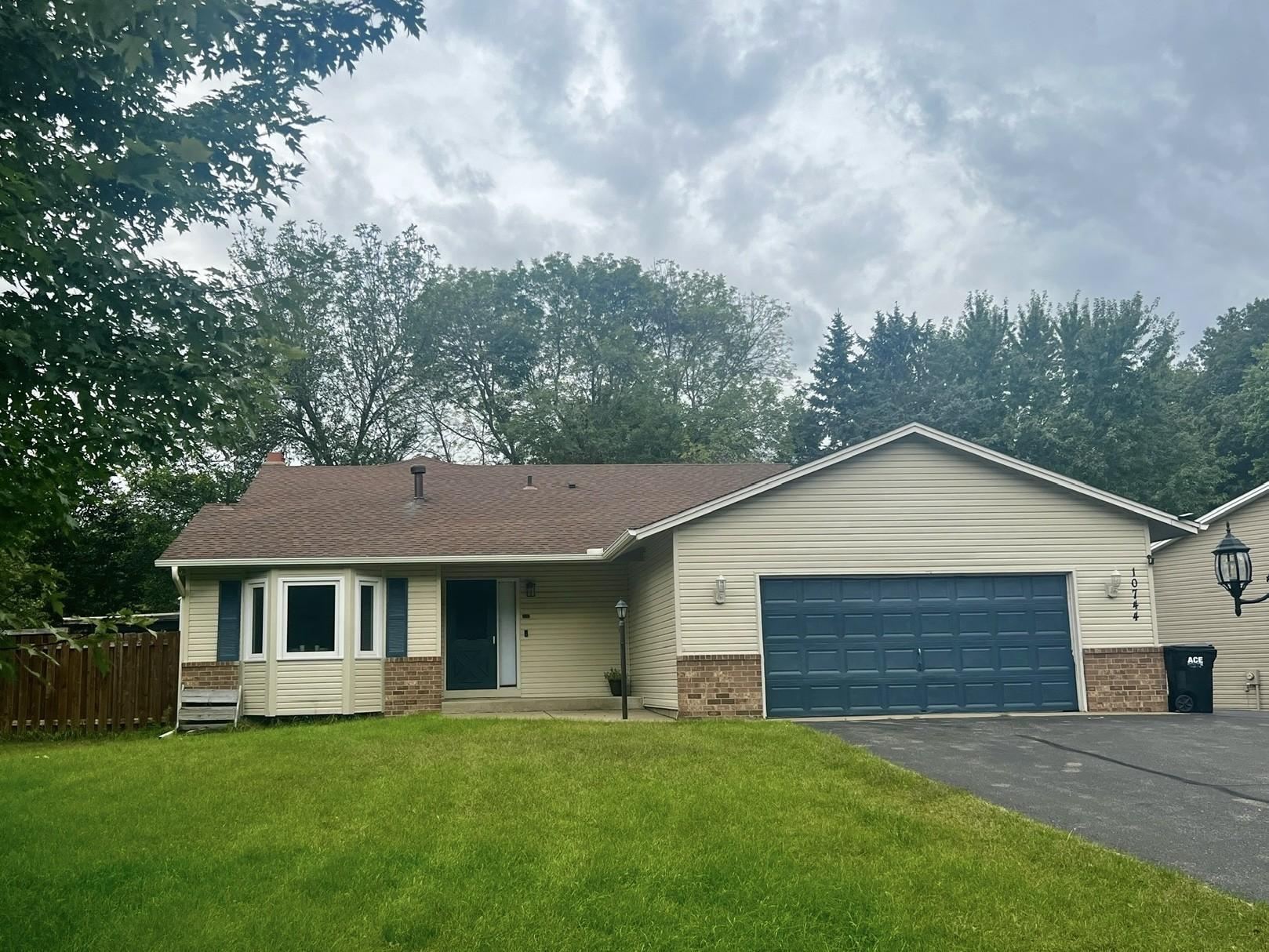10744 YELLOW PINE STREET
10744 Yellow Pine Street, Minneapolis (Coon Rapids), 55433, MN
-
Price: $399,900
-
Status type: For Sale
-
Neighborhood: Erin Go Bragh
Bedrooms: 5
Property Size :2329
-
Listing Agent: NST21044,NST515286
-
Property type : Single Family Residence
-
Zip code: 55433
-
Street: 10744 Yellow Pine Street
-
Street: 10744 Yellow Pine Street
Bathrooms: 2
Year: 1984
Listing Brokerage: RE/MAX Advantage Plus
FEATURES
- Range
- Refrigerator
- Washer
- Dryer
- Microwave
- Exhaust Fan
- Dishwasher
- Disposal
- Freezer
- Gas Water Heater
DETAILS
Welcome to your new home nestled in the heart of Coon Rapids! This beautiful 5-bedroom, 2-bath residence is designed to meet all your family’s needs. With five bedrooms, there’s ample space for everyone to have their own retreat. Plus, the additional office offers a quiet place for work or study. Updates include a remodeled kitchen, windows, vinyl siding, and carpet upstairs. Experience the convenience of a heated front sidewalk, ensuring safe and easy access during the snowy Minnesota winters. This home is situated in a friendly and welcoming community, perfect for families and those who appreciate a peaceful environment. Enjoy the convenience of being close to shopping, dining, parks, and schools, making everyday life a breeze. Don't miss out on the opportunity to make this incredible home your own. Schedule a viewing today and experience the charm and comfort of this Coon Rapids gem!
INTERIOR
Bedrooms: 5
Fin ft² / Living Area: 2329 ft²
Below Ground Living: 576ft²
Bathrooms: 2
Above Ground Living: 1753ft²
-
Basement Details: Block,
Appliances Included:
-
- Range
- Refrigerator
- Washer
- Dryer
- Microwave
- Exhaust Fan
- Dishwasher
- Disposal
- Freezer
- Gas Water Heater
EXTERIOR
Air Conditioning: Central Air
Garage Spaces: 2
Construction Materials: N/A
Foundation Size: 1164ft²
Unit Amenities:
-
- Patio
- Kitchen Window
- Deck
- Porch
- Ceiling Fan(s)
- Washer/Dryer Hookup
- Cable
- Primary Bedroom Walk-In Closet
Heating System:
-
- Forced Air
ROOMS
| Upper | Size | ft² |
|---|---|---|
| Living Room | 17.5x13.5 | 233.67 ft² |
| Bedroom 1 | 16.5x12.5 | 203.84 ft² |
| Bedroom 2 | 11x10 | 121 ft² |
| Office | 18.5x12 | 340.71 ft² |
| Main | Size | ft² |
|---|---|---|
| Kitchen | 13x12.5 | 161.42 ft² |
| Dining Room | 13x9.5 | 122.42 ft² |
| Lower | Size | ft² |
|---|---|---|
| Family Room | 22x12.5 | 273.17 ft² |
| Bedroom 3 | 13x9.5 | 122.42 ft² |
| Bedroom 4 | 12.5x11 | 155.21 ft² |
| Bedroom 5 | 16x11 | 256 ft² |
LOT
Acres: N/A
Lot Size Dim.: 114x133
Longitude: 45.1654
Latitude: -93.2981
Zoning: Residential-Single Family
FINANCIAL & TAXES
Tax year: 2024
Tax annual amount: $3,822
MISCELLANEOUS
Fuel System: N/A
Sewer System: City Sewer/Connected
Water System: City Water/Connected
ADITIONAL INFORMATION
MLS#: NST7635530
Listing Brokerage: RE/MAX Advantage Plus

ID: 3295150
Published: August 16, 2024
Last Update: August 16, 2024
Views: 40






