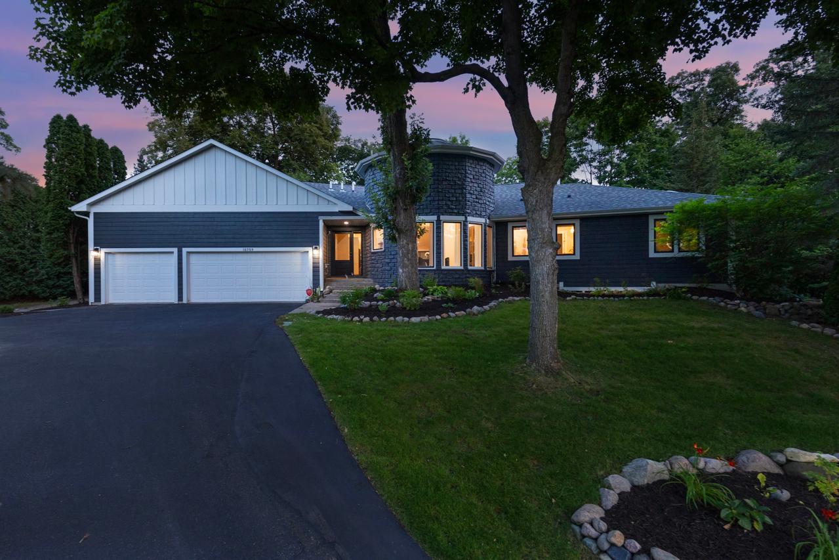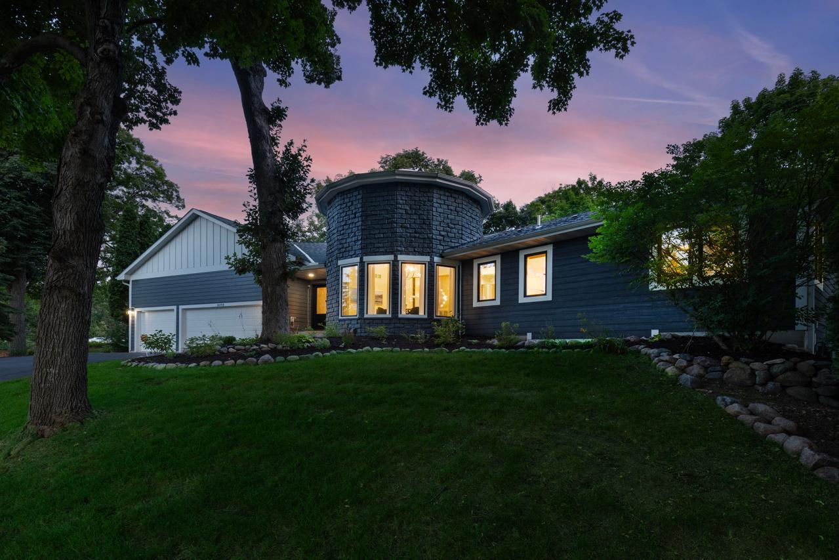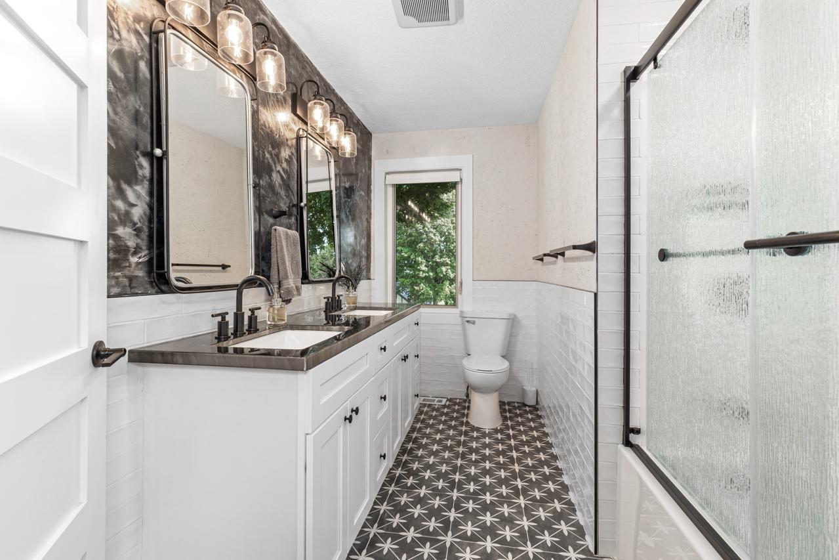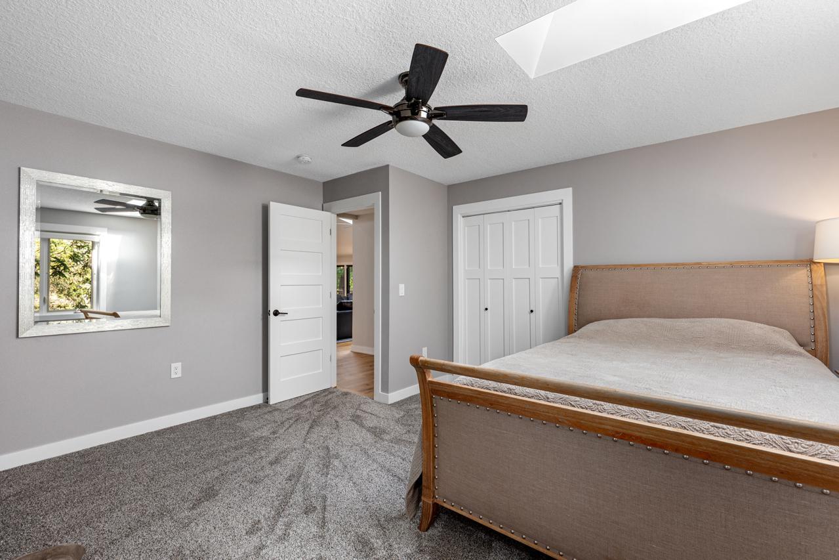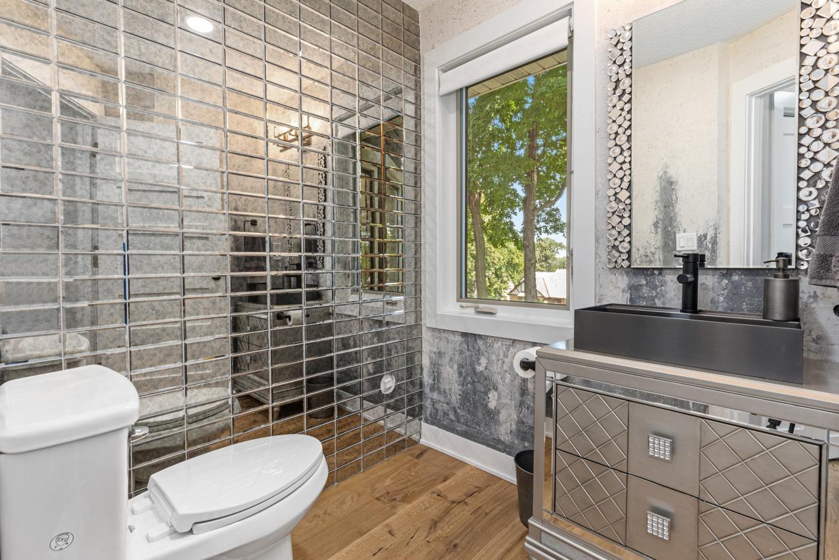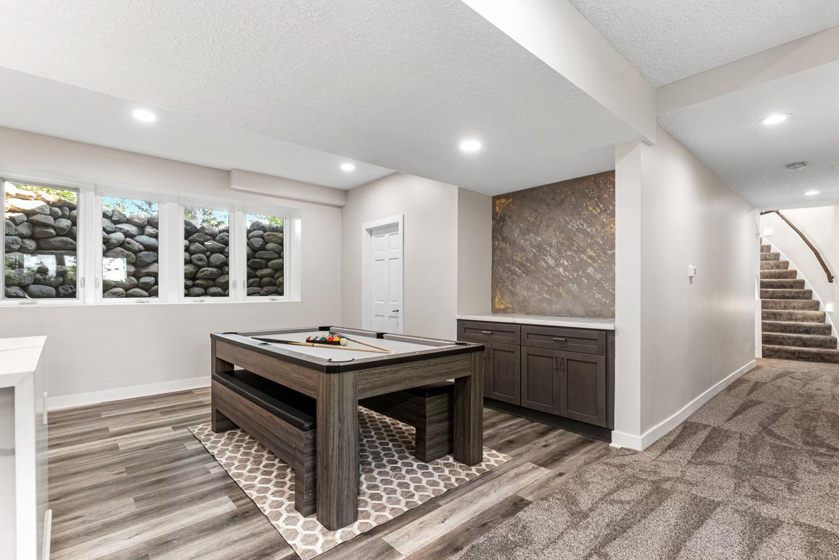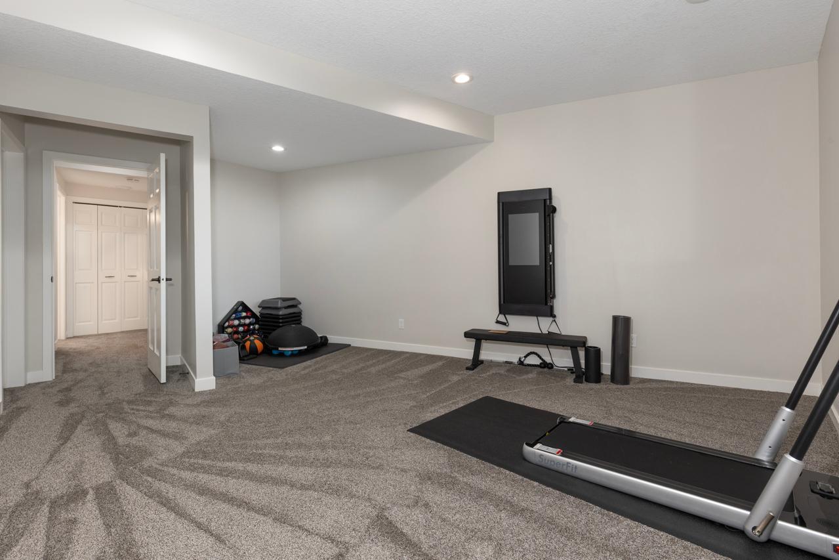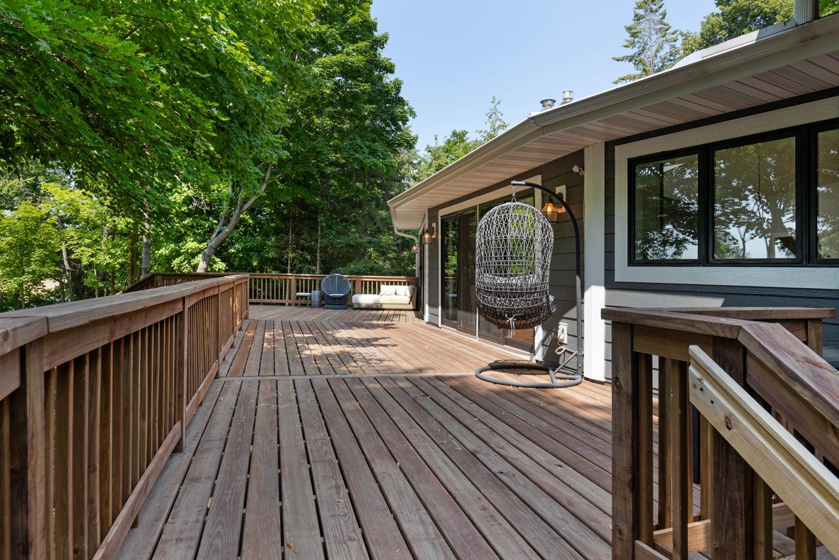10759 MOUNT CURVE ROAD
10759 Mount Curve Road , Eden Prairie, 55347, MN
-
Price: $9,500
-
Status type: For Lease
-
City: Eden Prairie
-
Neighborhood: Olympic Hills 7th Add
Bedrooms: 4
Property Size :4920
-
Listing Agent: NST20708,NST19116
-
Property type : Single Family Residence
-
Zip code: 55347
-
Street: 10759 Mount Curve Road
-
Street: 10759 Mount Curve Road
Bathrooms: 5
Year: 1985
Listing Brokerage: Homes For Now
FEATURES
- Range
- Refrigerator
- Washer
- Microwave
- Exhaust Fan
- Dishwasher
- Water Softener Owned
- Disposal
- Freezer
- Cooktop
- Wall Oven
- Indoor Grill
- Tankless Water Heater
DETAILS
Exquisite sanctuary with panoramic views of Olympic Hills golf course with beautiful, vaulted ceilings and tremendous amount of natural light. Open the 4 massive sliding doors to listen to the peaceful sound of streams from your koi pond that roar down two waterfalls from your lush, landscaped backyard. Magnificent open floor perfect for hosting with a gorgeous spacious kitchen that boasts 4 ovens and 8 burners: all new appliances. Enter your private dining room deemed the ‘rotunda’ complete with a domed skylight perfectly offset from the main living area with dramatic RH drapes. Continue the entertainment downstairs with a 3-in-1 pool table, ping pong table, and dining table complete with a bar area that opens to a family room overlooking your koi pond. All 5-bedrooms overlook greenery with privacy; downstairs bedrooms overlook calming waterfalls. 4 bathrooms; 3 include his and her sinks each with uniquely beautiful epoxy countertops. Enjoy a spa like primary bathroom with free standing tub, separated toilet room, and two sensational pressure shower heads! Impeccably located washer and dryer in one of the two walk-in-closets in the primary bedroom; an additional never used washer and dryer downstairs. Completely renovated nearly 5,000 sq. ft. of luxury completed one year ago with custom blinds, automated Siri controlled custom color lighting, heated driveway, and spacious 3 car heated garage. Lightly used interior with beautiful hickory floors and custom finishes make for an incredibly comfortable new home. 7-min. drive to EP town center shopping, 4-min. drive or enjoy a beautiful 15-min. walk through Anderson Lakes to Jerry’s Supermarket, Starbucks, nails, and more!
INTERIOR
Bedrooms: 4
Fin ft² / Living Area: 4920 ft²
Below Ground Living: 2000ft²
Bathrooms: 5
Above Ground Living: 2920ft²
-
Basement Details: Finished, Full, Walkout,
Appliances Included:
-
- Range
- Refrigerator
- Washer
- Microwave
- Exhaust Fan
- Dishwasher
- Water Softener Owned
- Disposal
- Freezer
- Cooktop
- Wall Oven
- Indoor Grill
- Tankless Water Heater
EXTERIOR
Air Conditioning: Central Air
Garage Spaces: 3
Construction Materials: N/A
Foundation Size: 2920ft²
Unit Amenities:
-
- Patio
- Kitchen Window
- Deck
- Natural Woodwork
- Hardwood Floors
- Ceiling Fan(s)
- Walk-In Closet
- Washer/Dryer Hookup
- Exercise Room
- Hot Tub
- Kitchen Center Island
- Wet Bar
- Tile Floors
- Primary Bedroom Walk-In Closet
Heating System:
-
- Forced Air
ROOMS
| Main | Size | ft² |
|---|---|---|
| Living Room | 21x18 | 441 ft² |
| Dining Room | 18x12 | 324 ft² |
| Family Room | 22x17 | 484 ft² |
| Kitchen | 18x14 | 324 ft² |
| Office | 15x12 | 225 ft² |
| Upper | Size | ft² |
|---|---|---|
| Bedroom 1 | 19x16 | 361 ft² |
| Bedroom 2 | 14x13 | 196 ft² |
| Bedroom 3 | 16x11 | 256 ft² |
| Bedroom 4 | 16x15 | 256 ft² |
| Bedroom 5 | 18x12 | 324 ft² |
| Family Room | 26x20 | 676 ft² |
| Lower | Size | ft² |
|---|---|---|
| Amusement Room | 28x21 | 784 ft² |
| Sauna | 12x10 | 144 ft² |
| Exercise Room | 12x14 | 144 ft² |
LOT
Acres: N/A
Lot Size Dim.: 156x17x92x169x113
Longitude: 44.8318
Latitude: -93.4142
Zoning: Residential-Single Family
FINANCIAL & TAXES
Tax year: N/A
Tax annual amount: N/A
MISCELLANEOUS
Fuel System: N/A
Sewer System: City Sewer/Connected
Water System: City Water/Connected
ADITIONAL INFORMATION
MLS#: NST7632361
Listing Brokerage: Homes For Now

ID: 3303260
Published: August 19, 2024
Last Update: August 19, 2024
Views: 35


