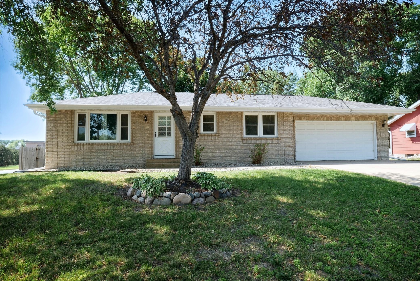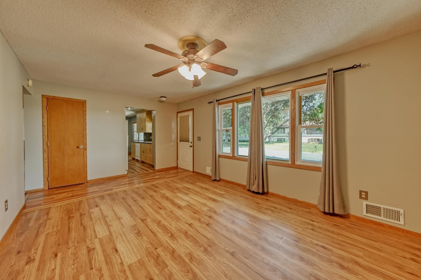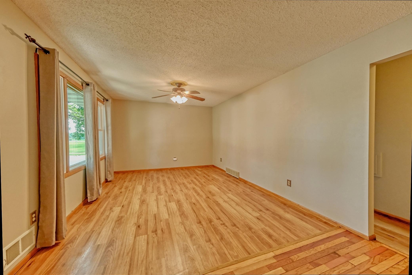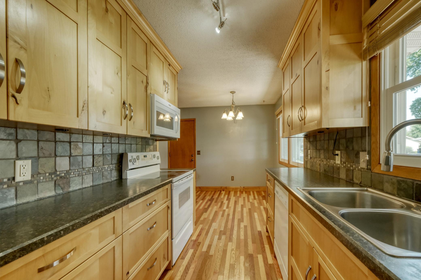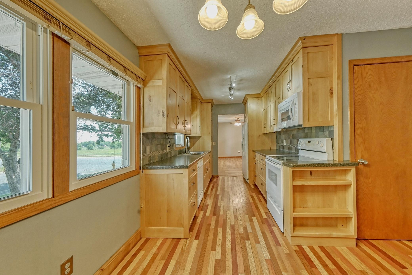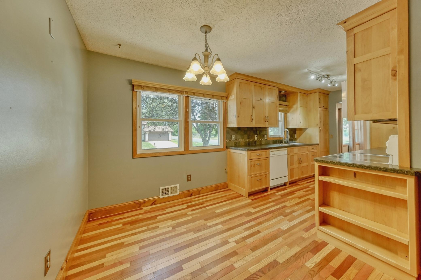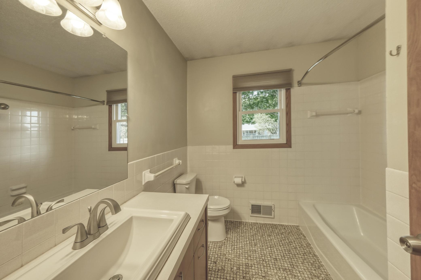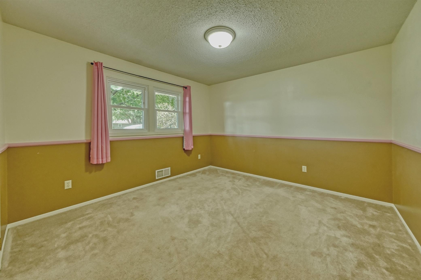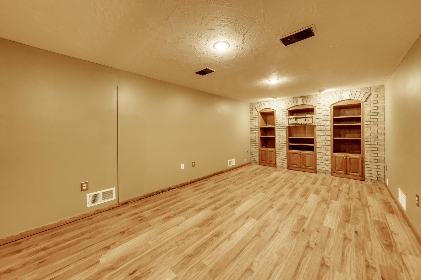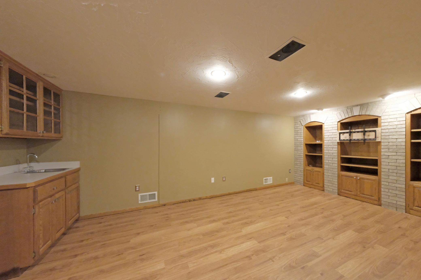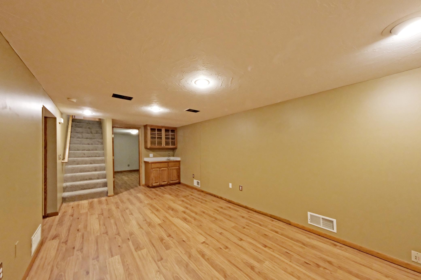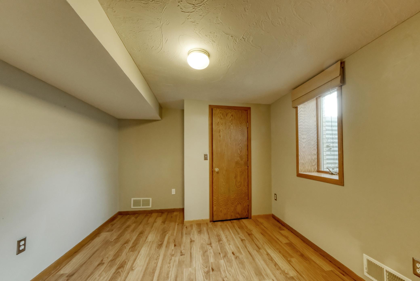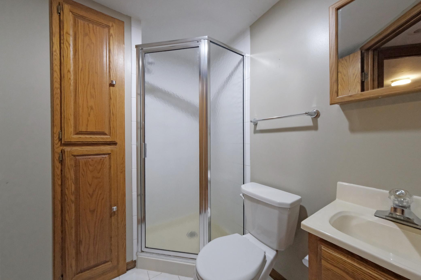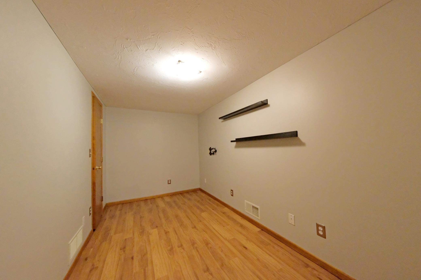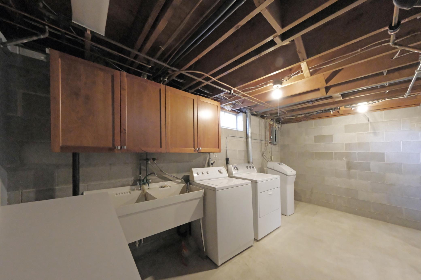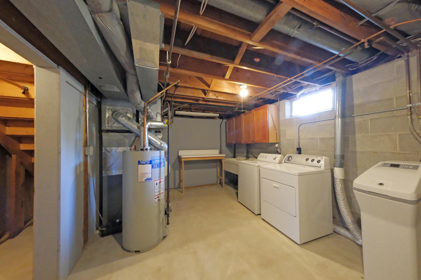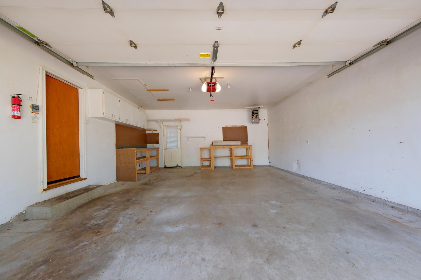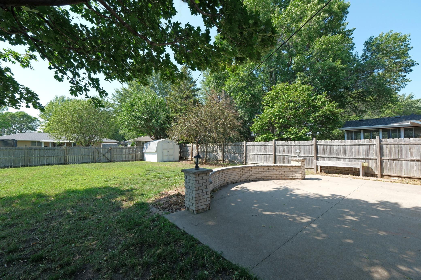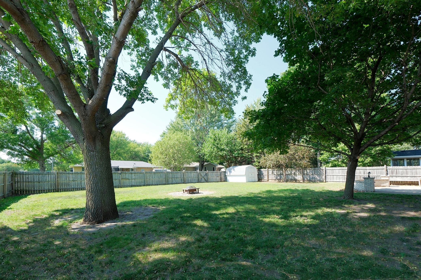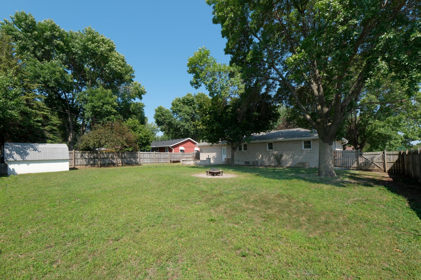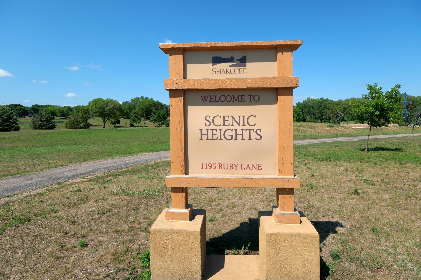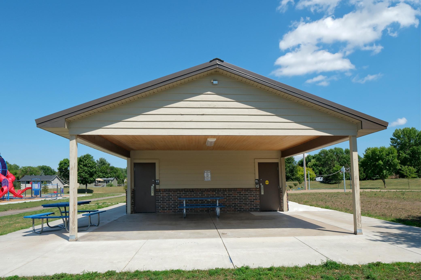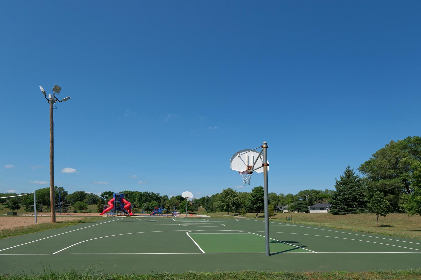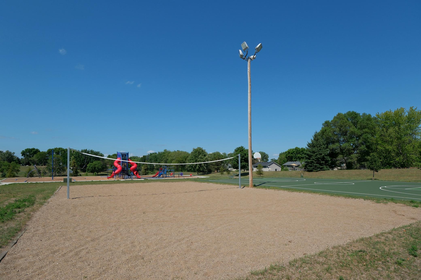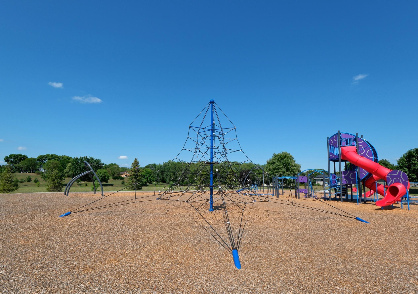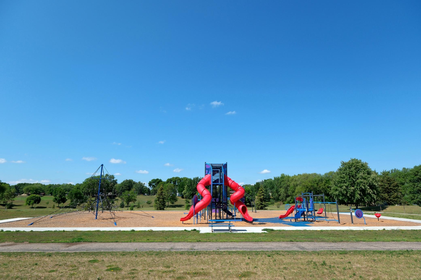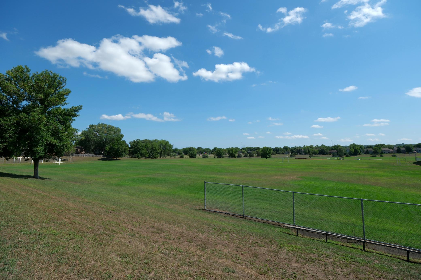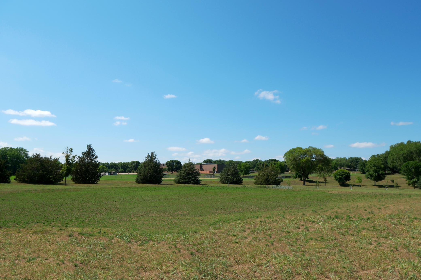1076 SWIFT STREET
1076 Swift Street, Shakopee, 55379, MN
-
Price: $349,000
-
Status type: For Sale
-
City: Shakopee
-
Neighborhood: Scenic Heights 3rd Add
Bedrooms: 3
Property Size :1616
-
Listing Agent: NST16633,NST43954
-
Property type : Single Family Residence
-
Zip code: 55379
-
Street: 1076 Swift Street
-
Street: 1076 Swift Street
Bathrooms: 2
Year: 1973
Listing Brokerage: Coldwell Banker Burnet
FEATURES
- Range
- Refrigerator
- Washer
- Dryer
- Microwave
- Dishwasher
DETAILS
Wonderful main level living featuring 3+ bedrooms, 2 bathrooms, wood and wood laminate floors, updated kitchen, attached insulated/heated garage, lower level family room with wet bar and built ins. Fabulous south facing back yard with 6' privacy fence and large patio for outdoor entertaining. Great location less than 1 mile to Scenic Heights Park where you can enjoy volleyball, playground, basketball, trails, playground, picnic tables, shelter with restrooms and more. Across the street from East Middle School. All conveniences including restaurants, shopping and freeway access less than 1 mile away. Available for immediate possession!
INTERIOR
Bedrooms: 3
Fin ft² / Living Area: 1616 ft²
Below Ground Living: 704ft²
Bathrooms: 2
Above Ground Living: 912ft²
-
Basement Details: Block, Egress Window(s), Finished, Full,
Appliances Included:
-
- Range
- Refrigerator
- Washer
- Dryer
- Microwave
- Dishwasher
EXTERIOR
Air Conditioning: Central Air
Garage Spaces: 2
Construction Materials: N/A
Foundation Size: 912ft²
Unit Amenities:
-
- Patio
- Kitchen Window
- Natural Woodwork
- Ceiling Fan(s)
- Washer/Dryer Hookup
- Wet Bar
- Main Floor Primary Bedroom
Heating System:
-
- Forced Air
ROOMS
| Main | Size | ft² |
|---|---|---|
| Living Room | 11x15 | 121 ft² |
| Dining Room | 8x9 | 64 ft² |
| Kitchen | 8x11 | 64 ft² |
| Bedroom 1 | 11x12 | 121 ft² |
| Bedroom 2 | 11x11 | 121 ft² |
| Patio | 18x26 | 324 ft² |
| Lower | Size | ft² |
|---|---|---|
| Bedroom 3 | 10x11 | 100 ft² |
| Office | 13x7 | 169 ft² |
| Storage | 11x16 | 121 ft² |
LOT
Acres: N/A
Lot Size Dim.: 83x137
Longitude: 44.7867
Latitude: -93.5027
Zoning: Residential-Single Family
FINANCIAL & TAXES
Tax year: 2023
Tax annual amount: $3,280
MISCELLANEOUS
Fuel System: N/A
Sewer System: City Sewer/Connected
Water System: City Water/Connected
ADITIONAL INFORMATION
MLS#: NST7273234
Listing Brokerage: Coldwell Banker Burnet

ID: 2260816
Published: August 28, 2023
Last Update: August 28, 2023
Views: 122


