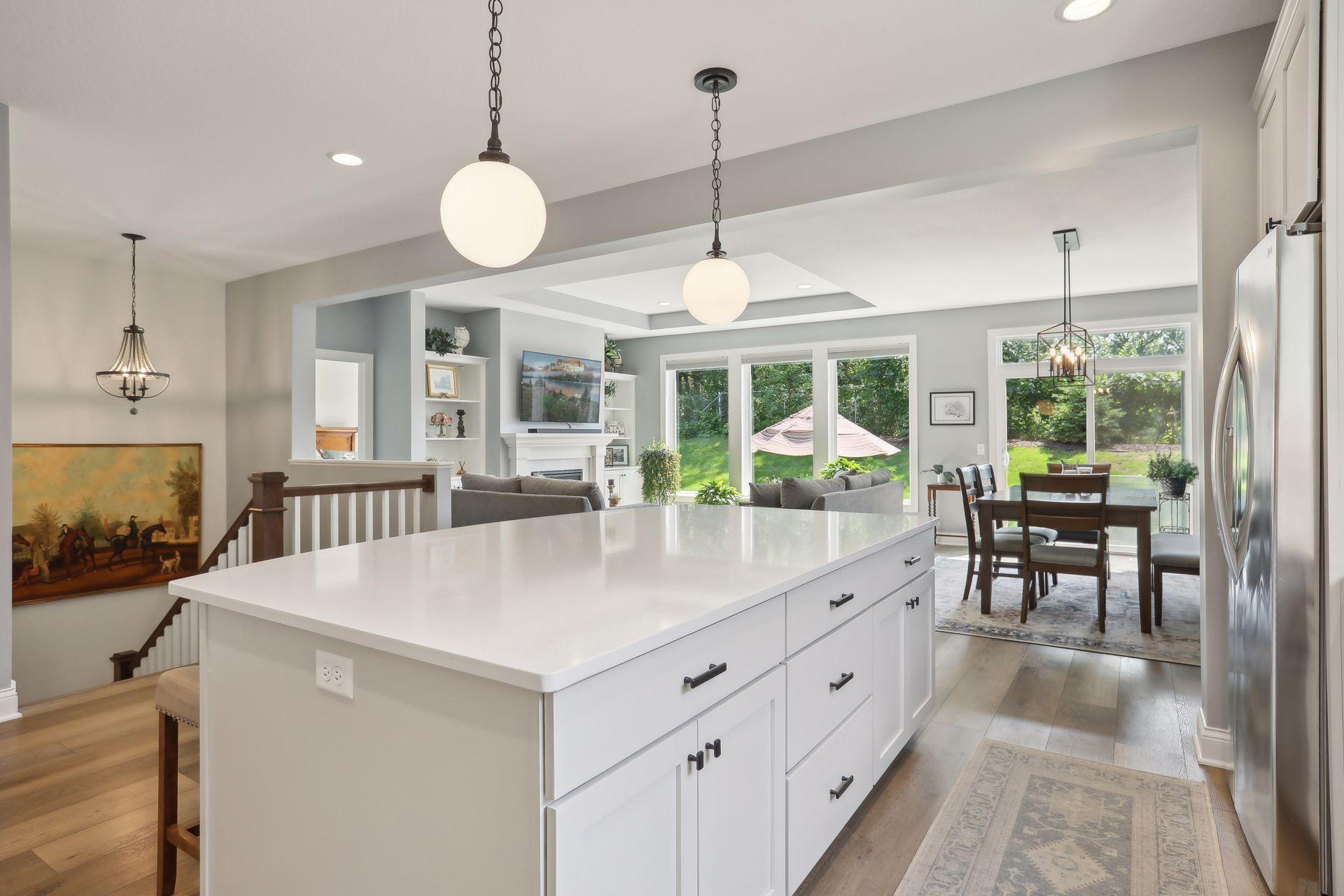1078 MEHEGAN LANE
1078 Mehegan Lane, Saint Paul (White Bear Twp), 55127, MN
-
Price: $750,000
-
Status type: For Sale
-
Neighborhood: Three Oaks Of White Bear Township
Bedrooms: 3
Property Size :3398
-
Listing Agent: NST16256,NST47576
-
Property type : Townhouse Detached
-
Zip code: 55127
-
Street: 1078 Mehegan Lane
-
Street: 1078 Mehegan Lane
Bathrooms: 3
Year: 2021
Listing Brokerage: RE/MAX Results
FEATURES
- Range
- Refrigerator
- Washer
- Dryer
- Microwave
- Exhaust Fan
- Dishwasher
- Water Softener Owned
- Disposal
- Humidifier
- Air-To-Air Exchanger
- Gas Water Heater
- Stainless Steel Appliances
DETAILS
Welcome to 1078 Mehegan Lane where pride of ownership and attention to detail is evident throughout every inch of this 2021 custom built home. The open floor plan consists of a spacious kitchen that boasts stainless steel appliances, a huge breakfast bar, quartz countertops plus a handy walk-in pantry. The informal dining room adjoins both the kitchen and sun-filled living room creating the ideal spot for entertaining family and friends. The home's sensible design also includes a cherished office space ideal for anyone working or studying from home. The convenient main floor laundry room plus the primary bedroom and private bath ensure that all living facilities are located on one level. The finished lower level boasts 9' ceilings and features a fireplace, 2 bedrooms, a full bathroom, a spacious family and gaming room plus an essential wet bar. Recent updates include programmable motorized blinds to ensure that you never miss a ray of sunshine plus solar panels to collect those rays and convert it into electricity! The south facing secluded backyard provides the ideal spot for grilling, hosting your neighbors or simply relaxing with a morning cup of coffee. This quaint HOA community consists of only 28 homes plus provides snow removal, lawn care & sanitation for its residents. Enjoy all the amenities and conveniences this location offers like walking trails, lakes, restaurants, shopping and easy freeway access. Buy and begin enjoying this great home in a prime and quiet neighborhood!
INTERIOR
Bedrooms: 3
Fin ft² / Living Area: 3398 ft²
Below Ground Living: 1587ft²
Bathrooms: 3
Above Ground Living: 1811ft²
-
Basement Details: Drain Tiled, Egress Window(s), Finished, Full, Concrete, Storage Space, Sump Pump,
Appliances Included:
-
- Range
- Refrigerator
- Washer
- Dryer
- Microwave
- Exhaust Fan
- Dishwasher
- Water Softener Owned
- Disposal
- Humidifier
- Air-To-Air Exchanger
- Gas Water Heater
- Stainless Steel Appliances
EXTERIOR
Air Conditioning: Central Air
Garage Spaces: 3
Construction Materials: N/A
Foundation Size: 1811ft²
Unit Amenities:
-
- Patio
- Kitchen Window
- Washer/Dryer Hookup
- Kitchen Center Island
- Wet Bar
- Main Floor Primary Bedroom
- Primary Bedroom Walk-In Closet
Heating System:
-
- Forced Air
ROOMS
| Main | Size | ft² |
|---|---|---|
| Living Room | 16x14 | 256 ft² |
| Dining Room | 17x10 | 289 ft² |
| Kitchen | 17x15 | 289 ft² |
| Bedroom 1 | 17x13 | 289 ft² |
| Office | 13x12 | 169 ft² |
| Laundry | 09x5 | 81 ft² |
| Pantry (Walk-In) | 12x4 | 144 ft² |
| Mud Room | 10x5 | 100 ft² |
| Lower | Size | ft² |
|---|---|---|
| Family Room | 25x21 | 625 ft² |
| Bedroom 2 | 13x13 | 169 ft² |
| Bedroom 3 | 13x12 | 169 ft² |
| Game Room | 17x14 | 289 ft² |
| Basement | Size | ft² |
|---|---|---|
| Bar/Wet Bar Room | n/a | 0 ft² |
LOT
Acres: N/A
Lot Size Dim.: 70x142
Longitude: 45.1066
Latitude: -93.0553
Zoning: Residential-Single Family
FINANCIAL & TAXES
Tax year: 2024
Tax annual amount: $8,274
MISCELLANEOUS
Fuel System: N/A
Sewer System: City Sewer/Connected
Water System: City Water/Connected
ADITIONAL INFORMATION
MLS#: NST7638752
Listing Brokerage: RE/MAX Results

ID: 3318220
Published: August 22, 2024
Last Update: August 22, 2024
Views: 15






