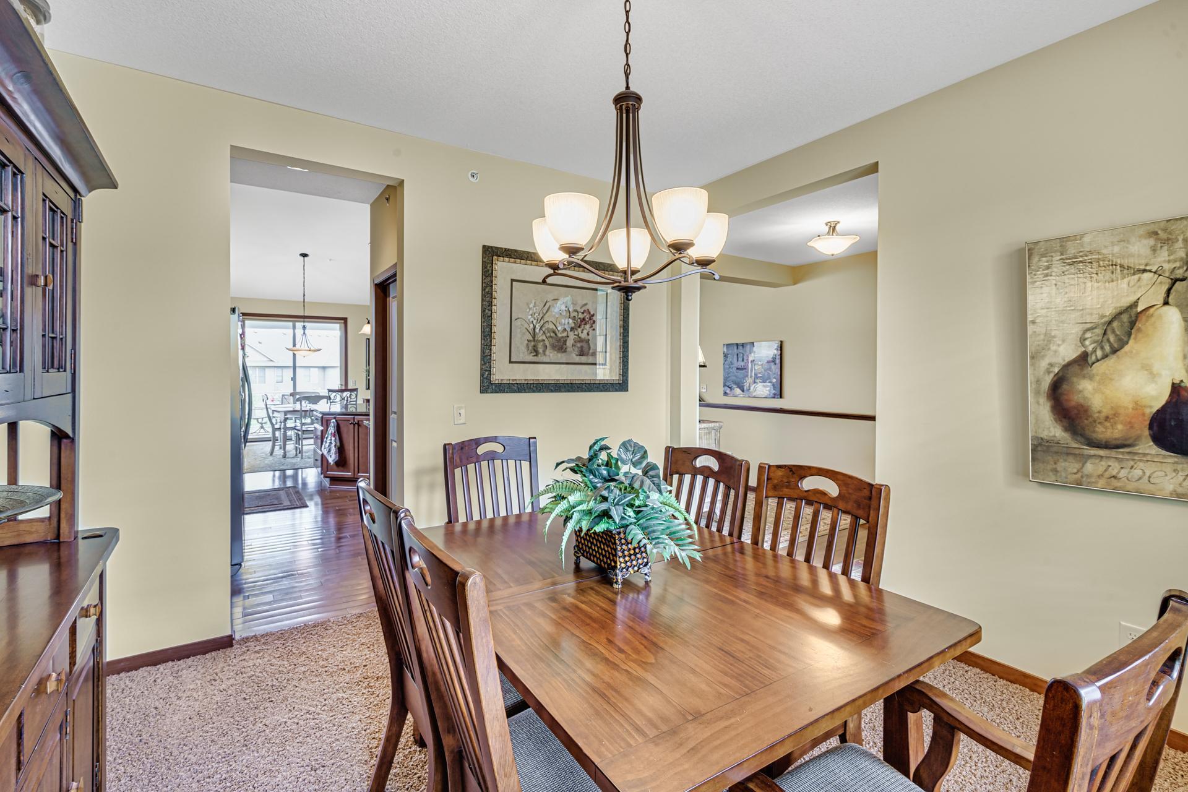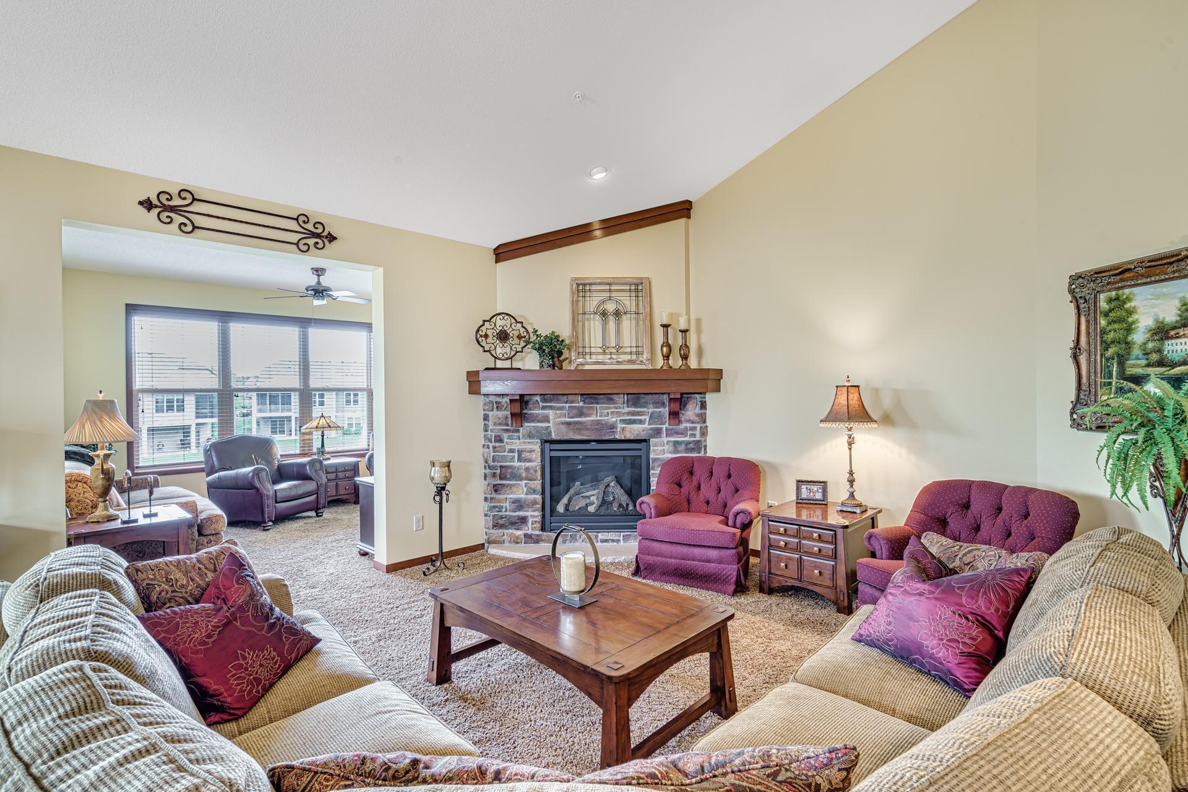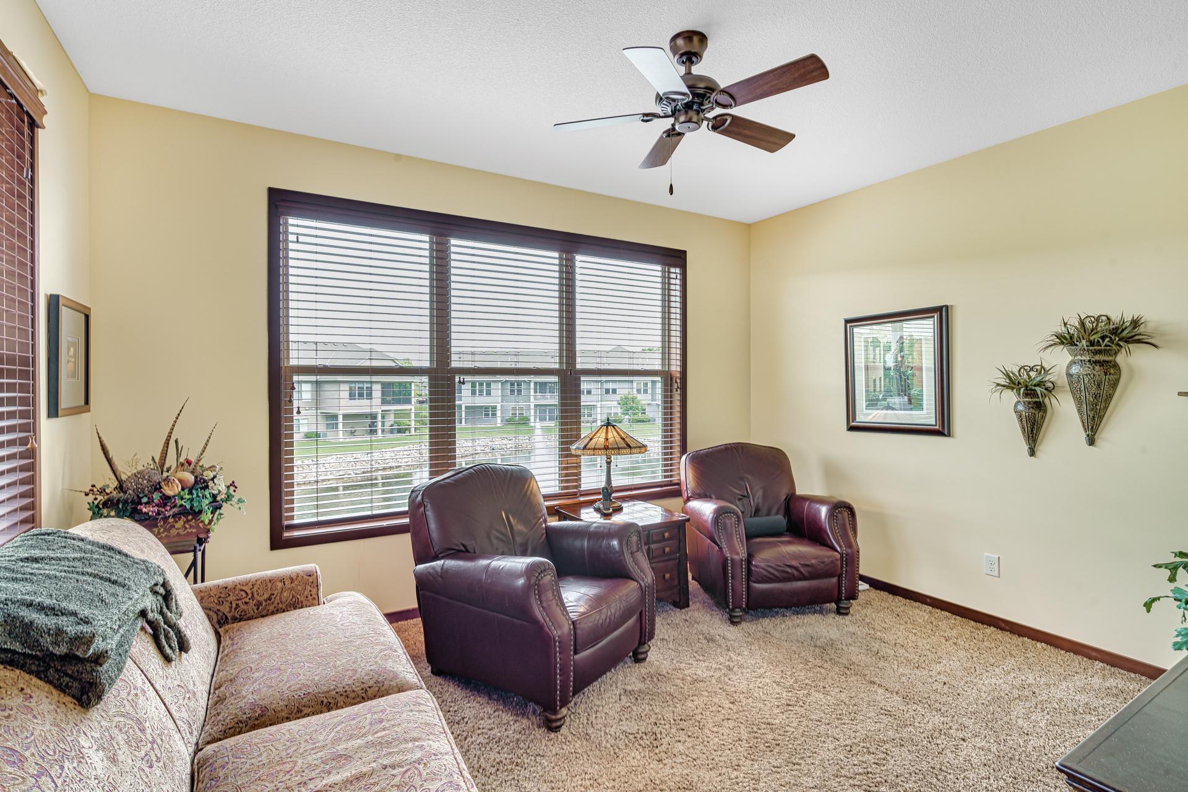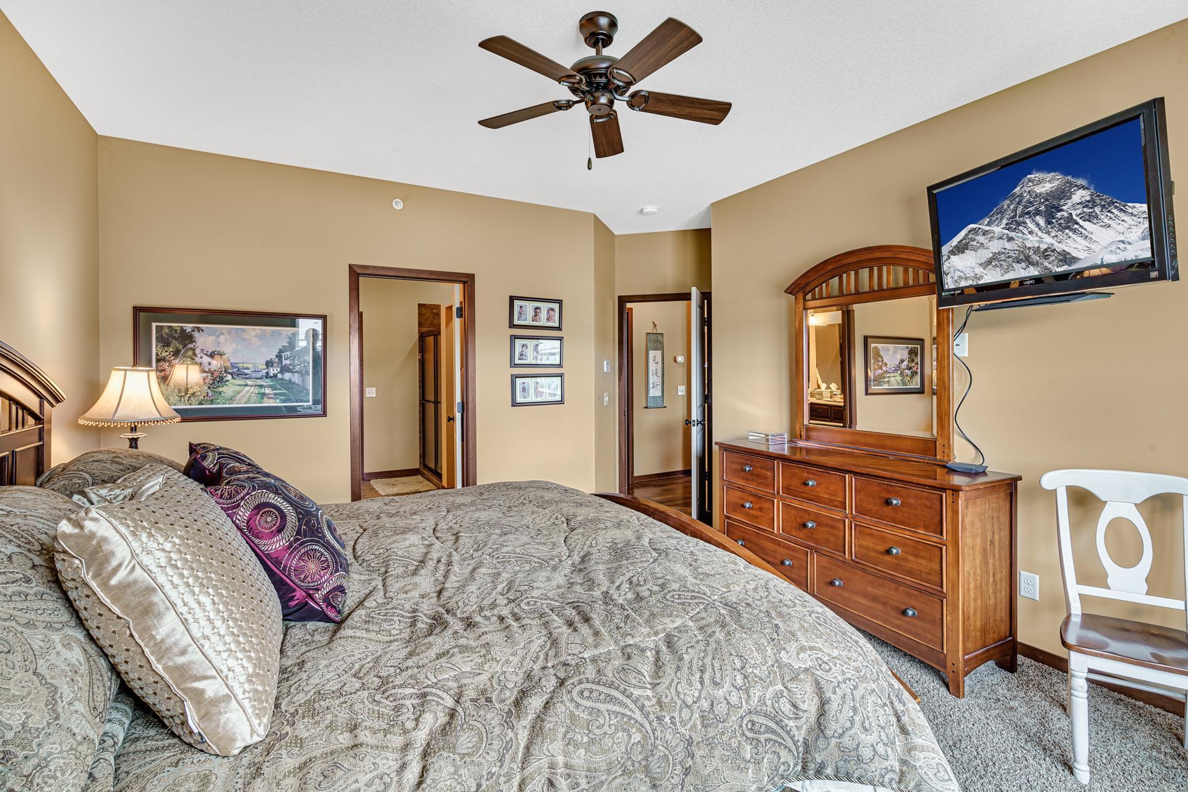10780 LYNDALE BLUFFS TRAIL
10780 Lyndale Bluffs Trail, Bloomington, 55420, MN
-
Price: $600,000
-
Status type: For Sale
-
City: Bloomington
-
Neighborhood: The Bluffs On Sans Pierre
Bedrooms: 3
Property Size :3049
-
Listing Agent: NST25792,NST82540
-
Property type : Townhouse Side x Side
-
Zip code: 55420
-
Street: 10780 Lyndale Bluffs Trail
-
Street: 10780 Lyndale Bluffs Trail
Bathrooms: 3
Year: 2012
Listing Brokerage: Exp Realty, LLC.
FEATURES
- Range
- Refrigerator
- Washer
- Dryer
- Microwave
- Dishwasher
- Disposal
- Humidifier
- Gas Water Heater
DETAILS
Wow! This one-level living townhome that has a prime, end-unit location will blow your mind. The owners have loved this home and it shows. You can feel confident with this move-in-ready stunner! The gorgeous chef kitchen is highlighted with stone countertops, under cabinet lighting, beautiful cabinets, stainless steel appliances with a gas range, and a spacious island. The main level primary bedroom has a large walk-in closet and a private bathroom suite with a step-in shower and dual sinks. The sunroom will be used regularly while overlooking the pond or just watching TV. The stone fireplace adds elegance to your open layout main family room. The lower level is finished with 2 more bedrooms, a full bathroom, an additional family room, separate storage room, and it walks out to the amazing backyard and concrete patio overlooking the pond/fountain. Your next home is jaw-dropping from the moment you enter.
INTERIOR
Bedrooms: 3
Fin ft² / Living Area: 3049 ft²
Below Ground Living: 1235ft²
Bathrooms: 3
Above Ground Living: 1814ft²
-
Basement Details: Walkout, Finished,
Appliances Included:
-
- Range
- Refrigerator
- Washer
- Dryer
- Microwave
- Dishwasher
- Disposal
- Humidifier
- Gas Water Heater
EXTERIOR
Air Conditioning: Central Air
Garage Spaces: 2
Construction Materials: N/A
Foundation Size: 1632ft²
Unit Amenities:
-
- Kitchen Window
- Deck
- Porch
- Natural Woodwork
- Hardwood Floors
- Sun Room
- Ceiling Fan(s)
- Walk-In Closet
- Vaulted Ceiling(s)
- Washer/Dryer Hookup
- In-Ground Sprinkler
- Indoor Sprinklers
- Main Floor Master Bedroom
- Kitchen Center Island
- Master Bedroom Walk-In Closet
- Tile Floors
Heating System:
-
- Forced Air
ROOMS
| Main | Size | ft² |
|---|---|---|
| Living Room | 31x16 | 961 ft² |
| Dining Room | 12x12 | 144 ft² |
| Kitchen | 20x12 | 400 ft² |
| Bedroom 1 | 16x12 | 256 ft² |
| Informal Dining Room | 12x9 | 144 ft² |
| Sun Room | 14x11 | 196 ft² |
| Deck | 13x11 | 169 ft² |
| Lower | Size | ft² |
|---|---|---|
| Family Room | 36x12 | 1296 ft² |
| Bedroom 2 | 16x11 | 256 ft² |
| Bedroom 3 | 16x11 | 256 ft² |
| Storage | 13x11 | 169 ft² |
| Utility Room | 18x16 | 324 ft² |
LOT
Acres: N/A
Lot Size Dim.: Common
Longitude: 44.8088
Latitude: -93.2872
Zoning: Residential-Single Family
FINANCIAL & TAXES
Tax year: 2022
Tax annual amount: $7,260
MISCELLANEOUS
Fuel System: N/A
Sewer System: City Sewer/Connected
Water System: City Water/Connected
ADITIONAL INFORMATION
MLS#: NST6222404
Listing Brokerage: Exp Realty, LLC.

ID: 949643
Published: July 07, 2022
Last Update: July 07, 2022
Views: 78


























































