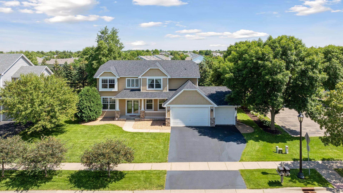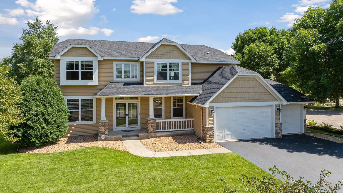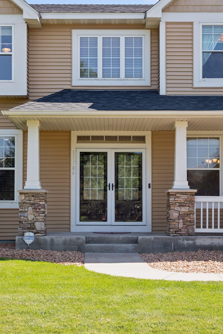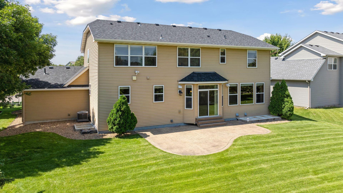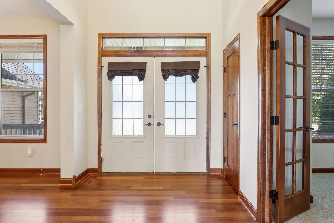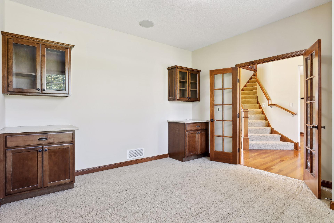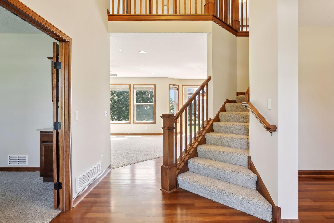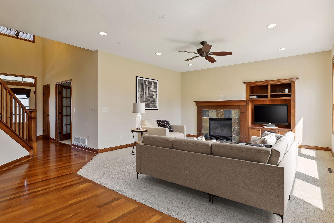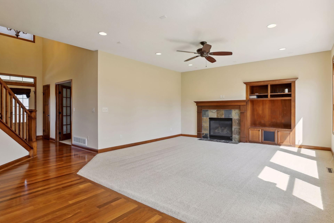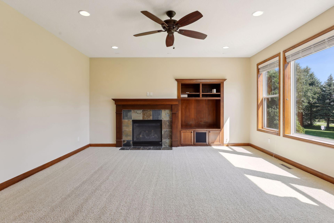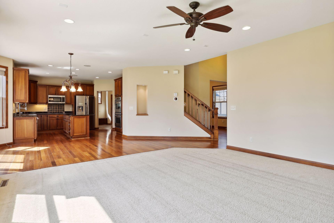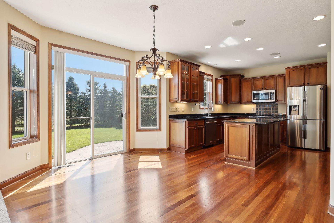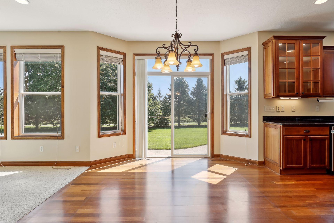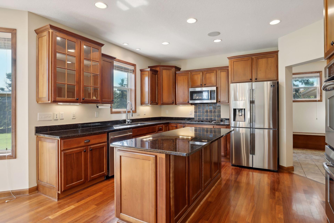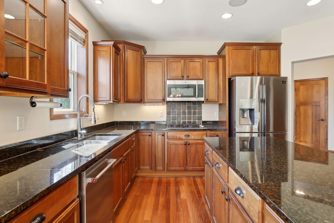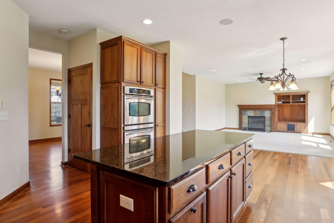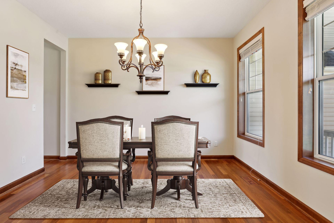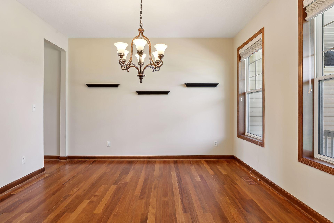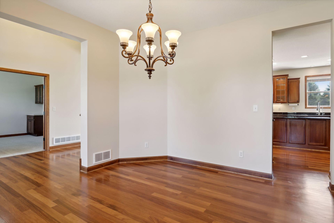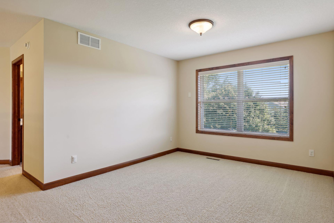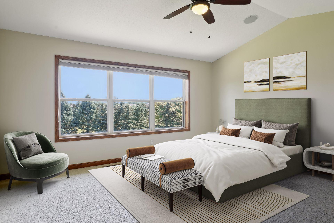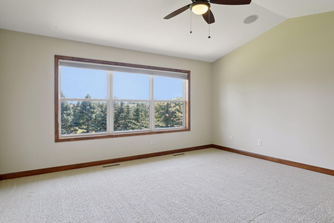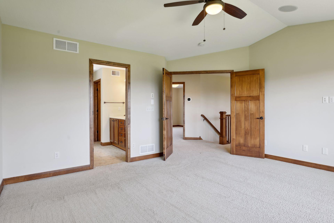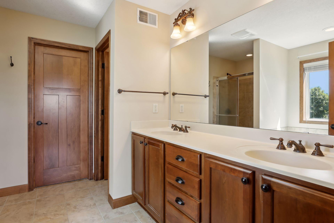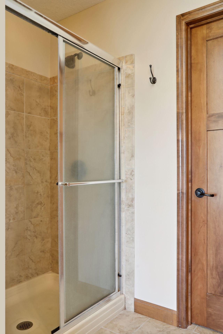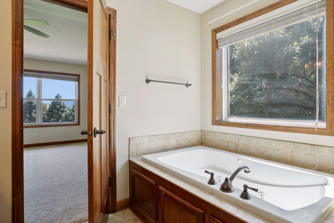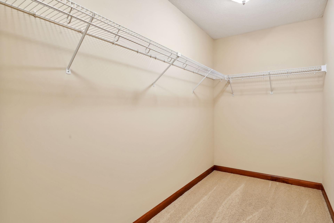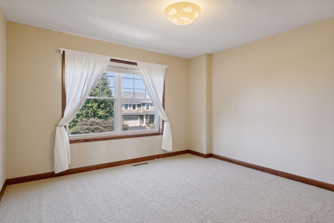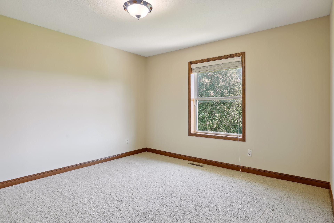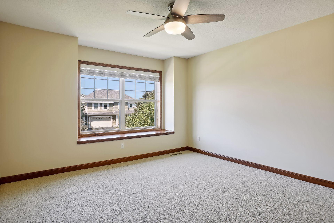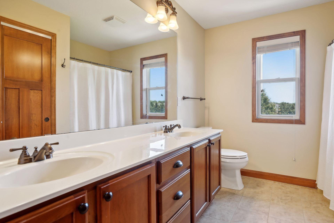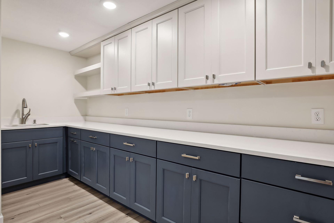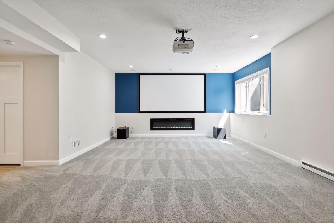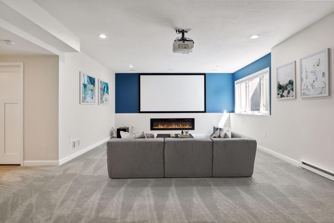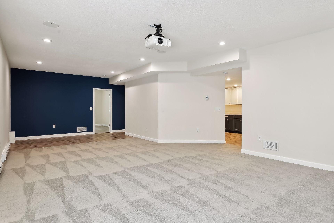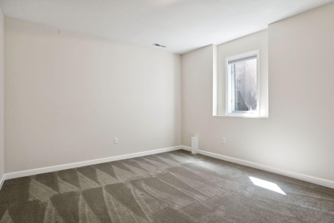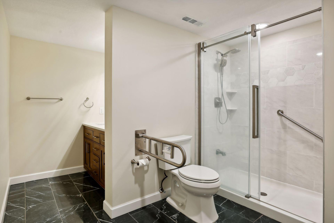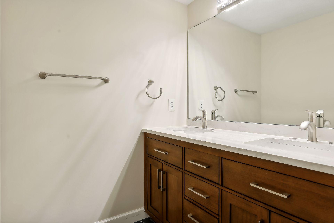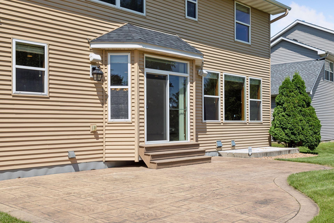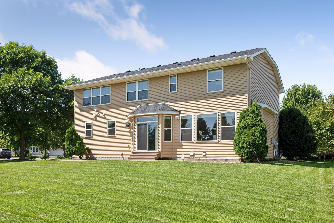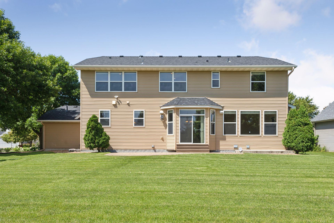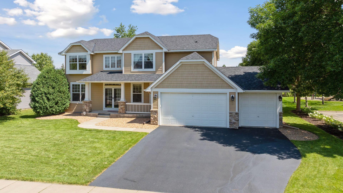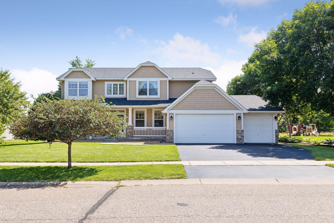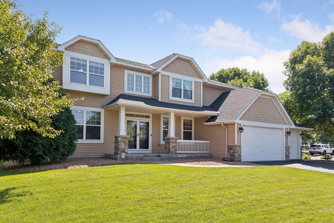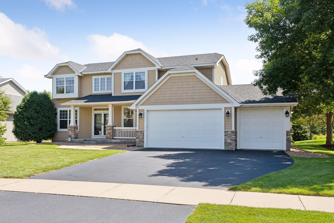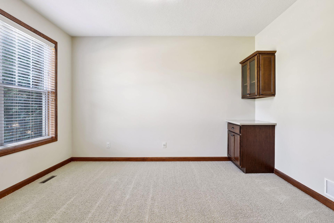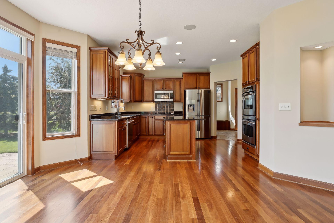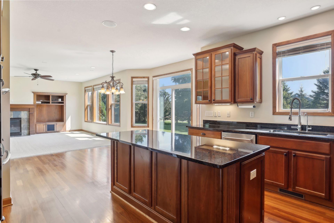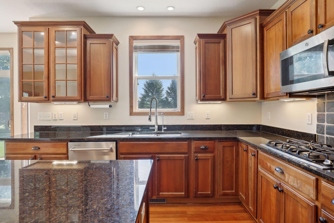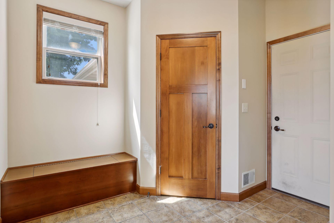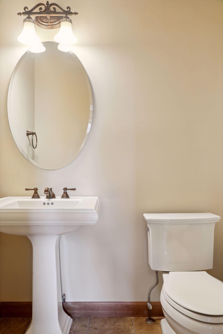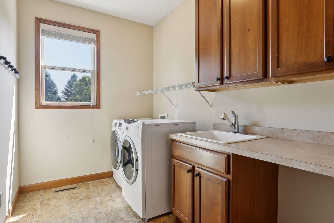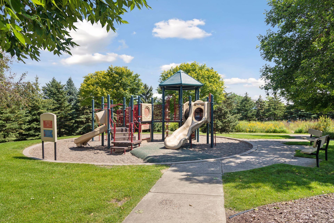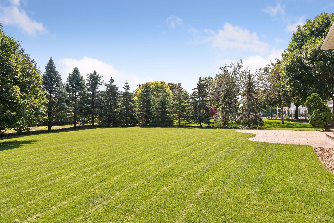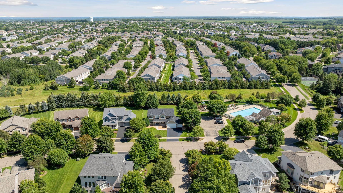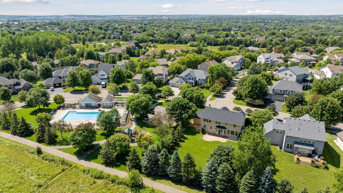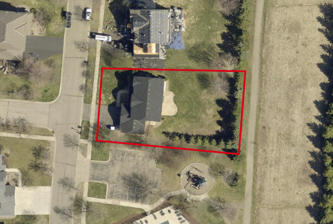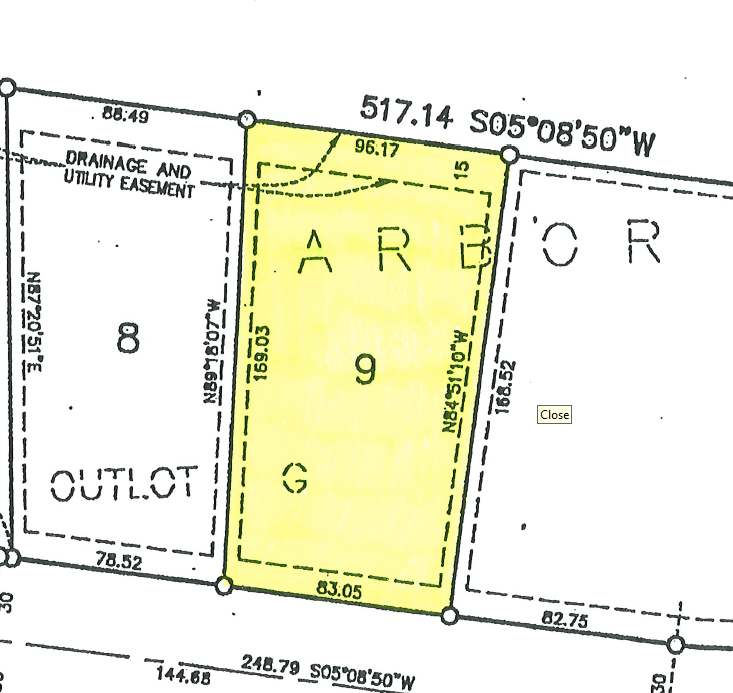10784 MAPLE BOULEVARD
10784 Maple Boulevard, Saint Paul (Woodbury), 55129, MN
-
Price: $700,000
-
Status type: For Sale
-
City: Saint Paul (Woodbury)
-
Neighborhood: Baileys Arbor Add 03
Bedrooms: 5
Property Size :3699
-
Listing Agent: NST16441,NST54726
-
Property type : Single Family Residence
-
Zip code: 55129
-
Street: 10784 Maple Boulevard
-
Street: 10784 Maple Boulevard
Bathrooms: 4
Year: 2006
Listing Brokerage: Edina Realty, Inc.
FEATURES
- Refrigerator
- Washer
- Dryer
- Microwave
- Exhaust Fan
- Dishwasher
- Water Softener Owned
- Disposal
- Cooktop
- Wall Oven
- Humidifier
- Air-To-Air Exchanger
- Water Osmosis System
- Water Filtration System
- Gas Water Heater
- Double Oven
- Stainless Steel Appliances
DETAILS
Just minutes from walking paths, the community swimming pool, schools, golf, shopping & dining, you will not want to miss this beautiful 5BD 4BA home in the coveted Bailey’s Arbor neighborhood. A grand vaulted foyer welcomes you to a formal dining space and office off the main entrance. A chef’s kitchen offers stainless-steel appliances, granite countertops, a center island & ample cupboard & counter space. The informal dining room leads to a gorgeous stone paver patio. Spend cool summer nights in the lush, green, private backyard oasis. The living room showcases a decorative tile gas fireplace with built-in cabinetry. Marvel in all the updates & upgrades throughout. A laundry room, complete with sink & storage, and a powder room complete the level. The upper bright & airy primary suite features a private bath with a dual sink vanity, luxurious soaker tub, tiled shower, and walk-in closet. The loft area is perfect for a study space or a small lounging area. Three additional bedrooms & a full bath await. The lower-level entertainment room is complete with a projector screen, modern electric fireplace & bar area for easy entertainment. You will also find an additional bedroom and full bath. The attached three car garage offers additional storage space and an EV ready with Tesla high speed charger. The home has been freshly painted & carpets cleaned. Please see supplements for photos, tour, floorplans and more.
INTERIOR
Bedrooms: 5
Fin ft² / Living Area: 3699 ft²
Below Ground Living: 1048ft²
Bathrooms: 4
Above Ground Living: 2651ft²
-
Basement Details: Drainage System, Egress Window(s), Finished, Full, Concrete, Storage Space, Sump Pump,
Appliances Included:
-
- Refrigerator
- Washer
- Dryer
- Microwave
- Exhaust Fan
- Dishwasher
- Water Softener Owned
- Disposal
- Cooktop
- Wall Oven
- Humidifier
- Air-To-Air Exchanger
- Water Osmosis System
- Water Filtration System
- Gas Water Heater
- Double Oven
- Stainless Steel Appliances
EXTERIOR
Air Conditioning: Central Air
Garage Spaces: 3
Construction Materials: N/A
Foundation Size: 1219ft²
Unit Amenities:
-
- Patio
- Kitchen Window
- Porch
- Natural Woodwork
- Hardwood Floors
- Ceiling Fan(s)
- Walk-In Closet
- Vaulted Ceiling(s)
- Washer/Dryer Hookup
- In-Ground Sprinkler
- Paneled Doors
- Cable
- Kitchen Center Island
- French Doors
- Tile Floors
- Primary Bedroom Walk-In Closet
Heating System:
-
- Forced Air
ROOMS
| Main | Size | ft² |
|---|---|---|
| Living Room | 12x16 | 144 ft² |
| Dining Room | 12x12 | 144 ft² |
| Kitchen | 12x18 | 144 ft² |
| Informal Dining Room | 15x19 | 225 ft² |
| Office | 12x14 | 144 ft² |
| Laundry | 7x11 | 49 ft² |
| Lower | Size | ft² |
|---|---|---|
| Family Room | 33x18 | 1089 ft² |
| Bedroom 5 | 12x15 | 144 ft² |
| Bar/Wet Bar Room | 14x11 | 196 ft² |
| Upper | Size | ft² |
|---|---|---|
| Bedroom 1 | 15x14 | 225 ft² |
| Bedroom 2 | 12x12 | 144 ft² |
| Bedroom 3 | 13x16 | 169 ft² |
| Bedroom 4 | 17x12 | 289 ft² |
| Loft | 24x14 | 576 ft² |
LOT
Acres: N/A
Lot Size Dim.: 83x169x96x168
Longitude: 44.8987
Latitude: -92.8888
Zoning: Residential-Single Family
FINANCIAL & TAXES
Tax year: 2024
Tax annual amount: $7,884
MISCELLANEOUS
Fuel System: N/A
Sewer System: City Sewer/Connected
Water System: City Water/Connected
ADITIONAL INFORMATION
MLS#: NST7618239
Listing Brokerage: Edina Realty, Inc.

ID: 3285016
Published: August 14, 2024
Last Update: August 14, 2024
Views: 50



