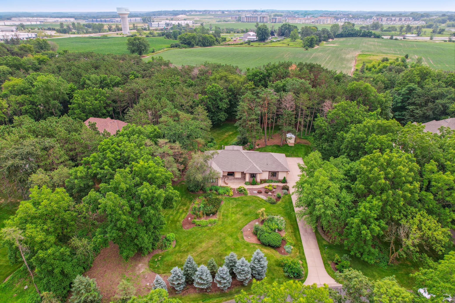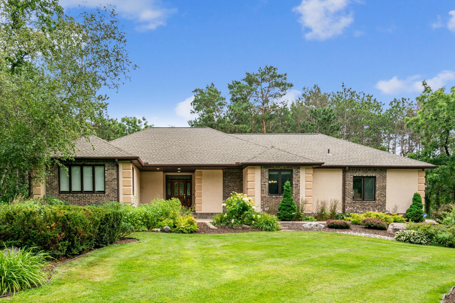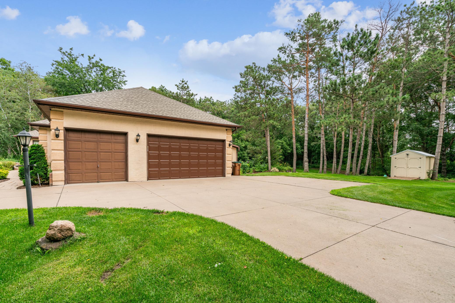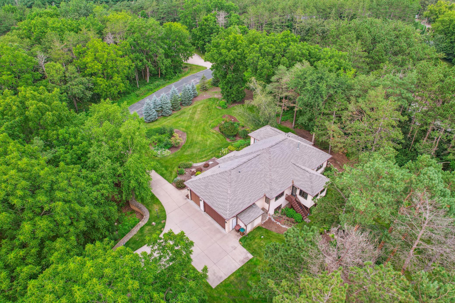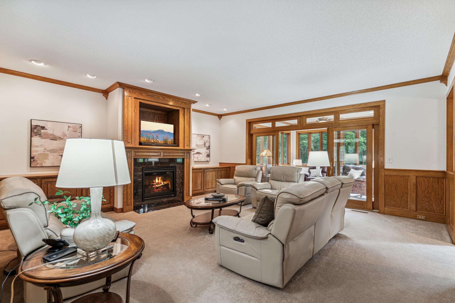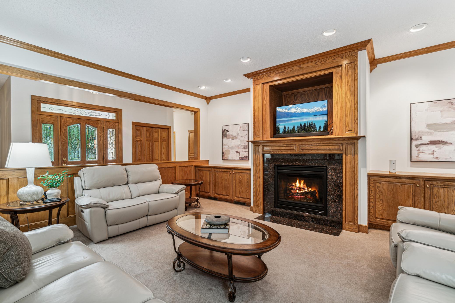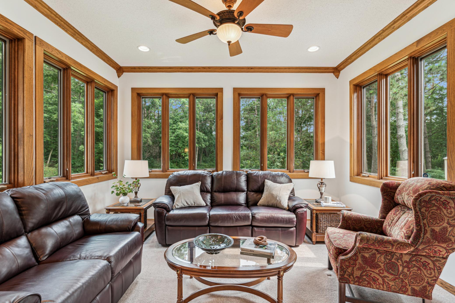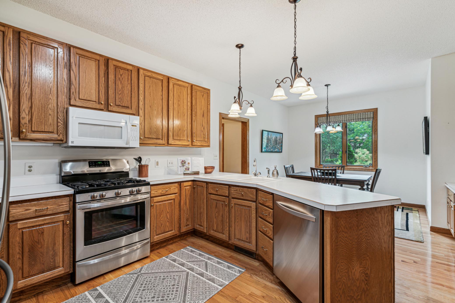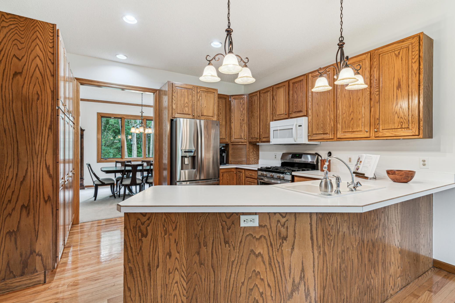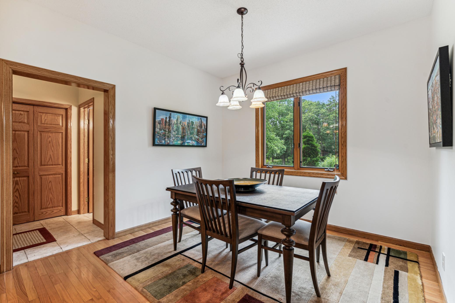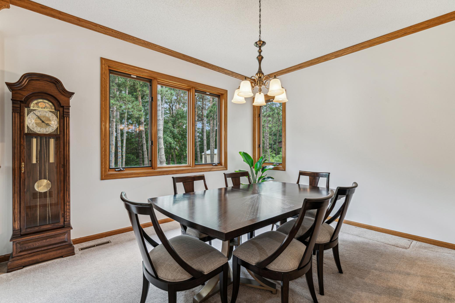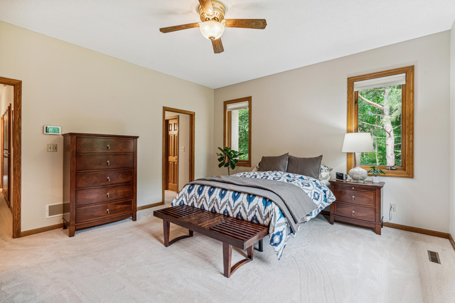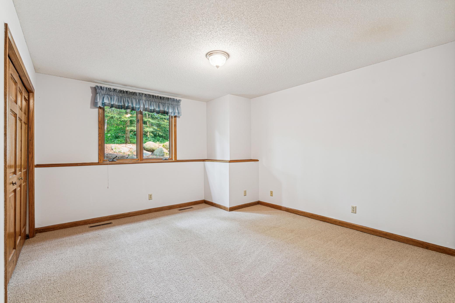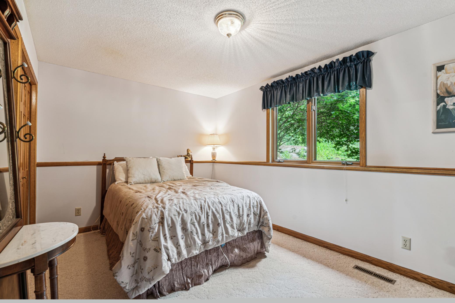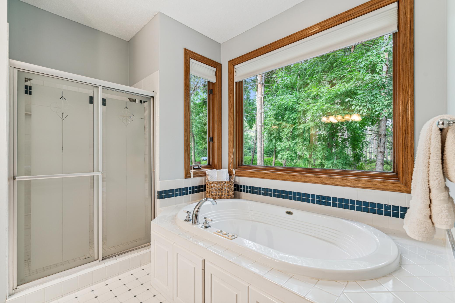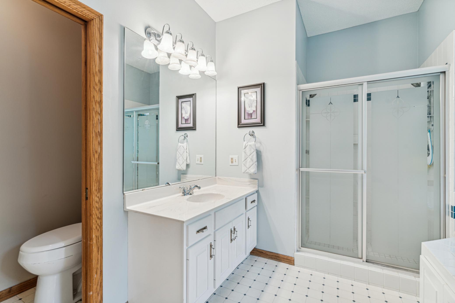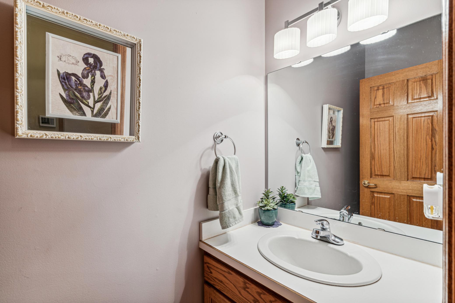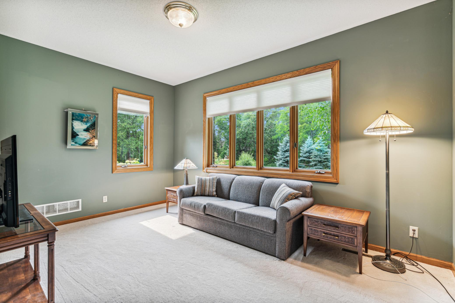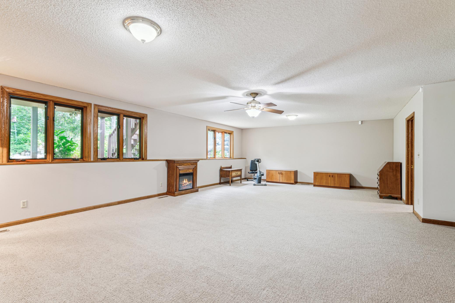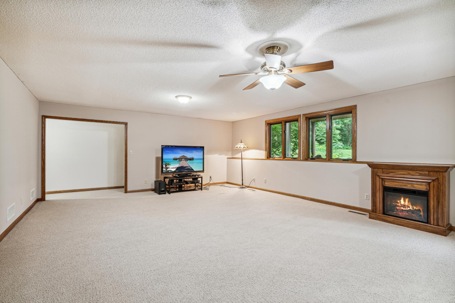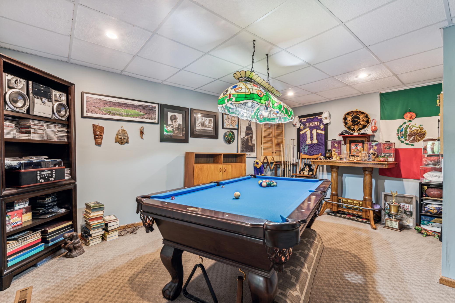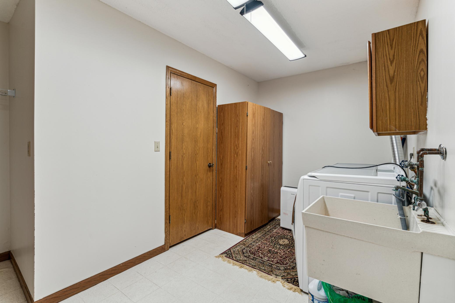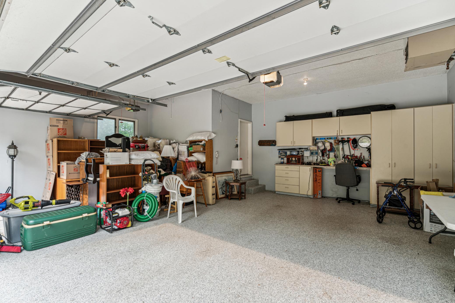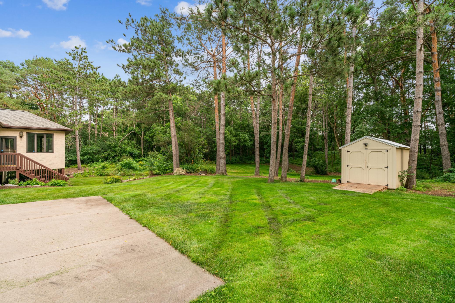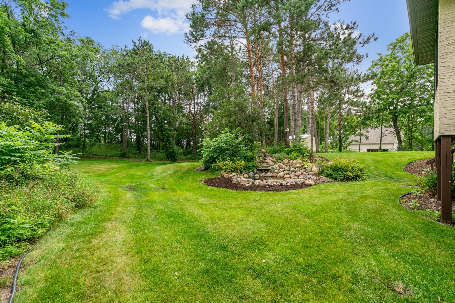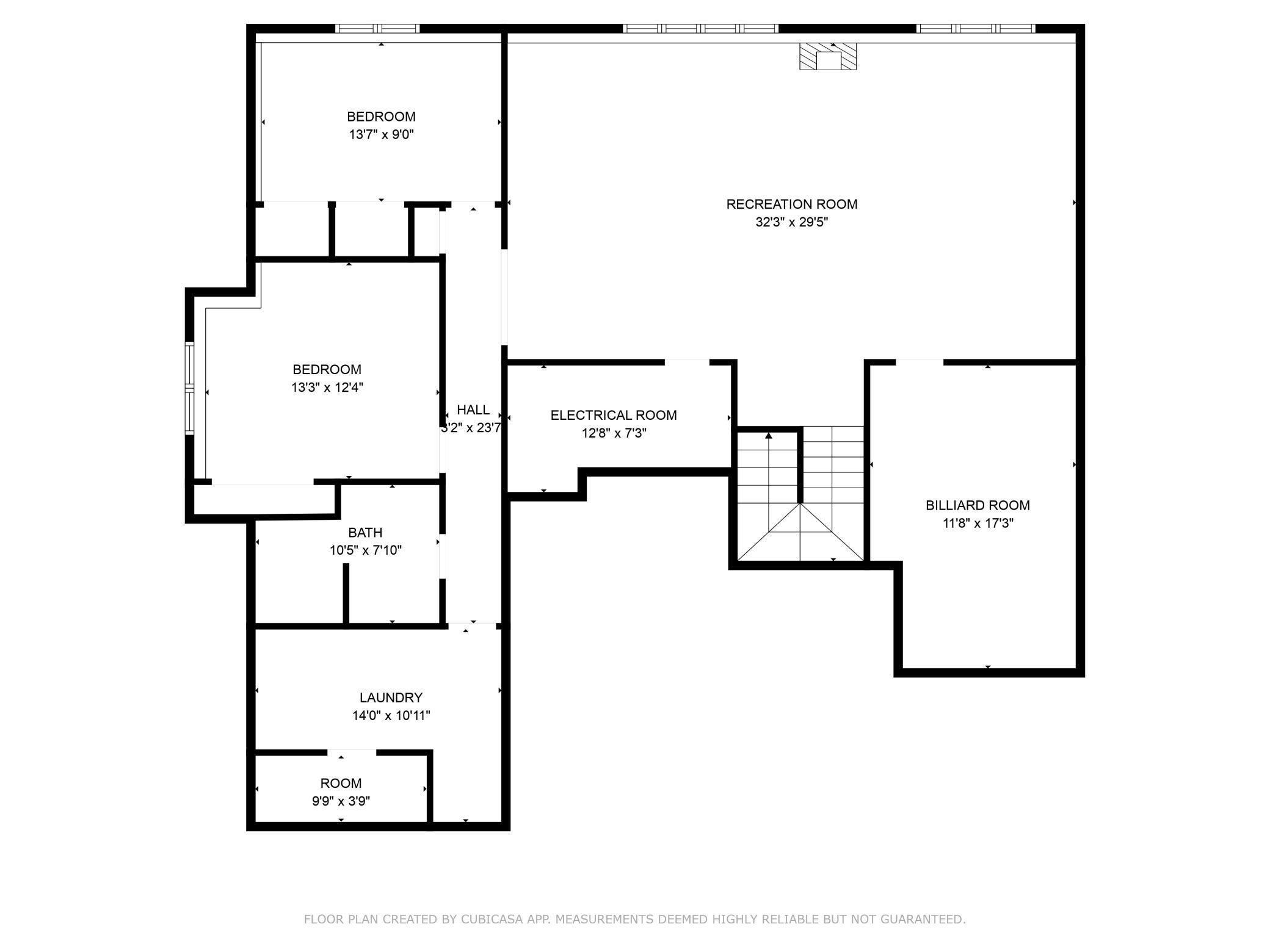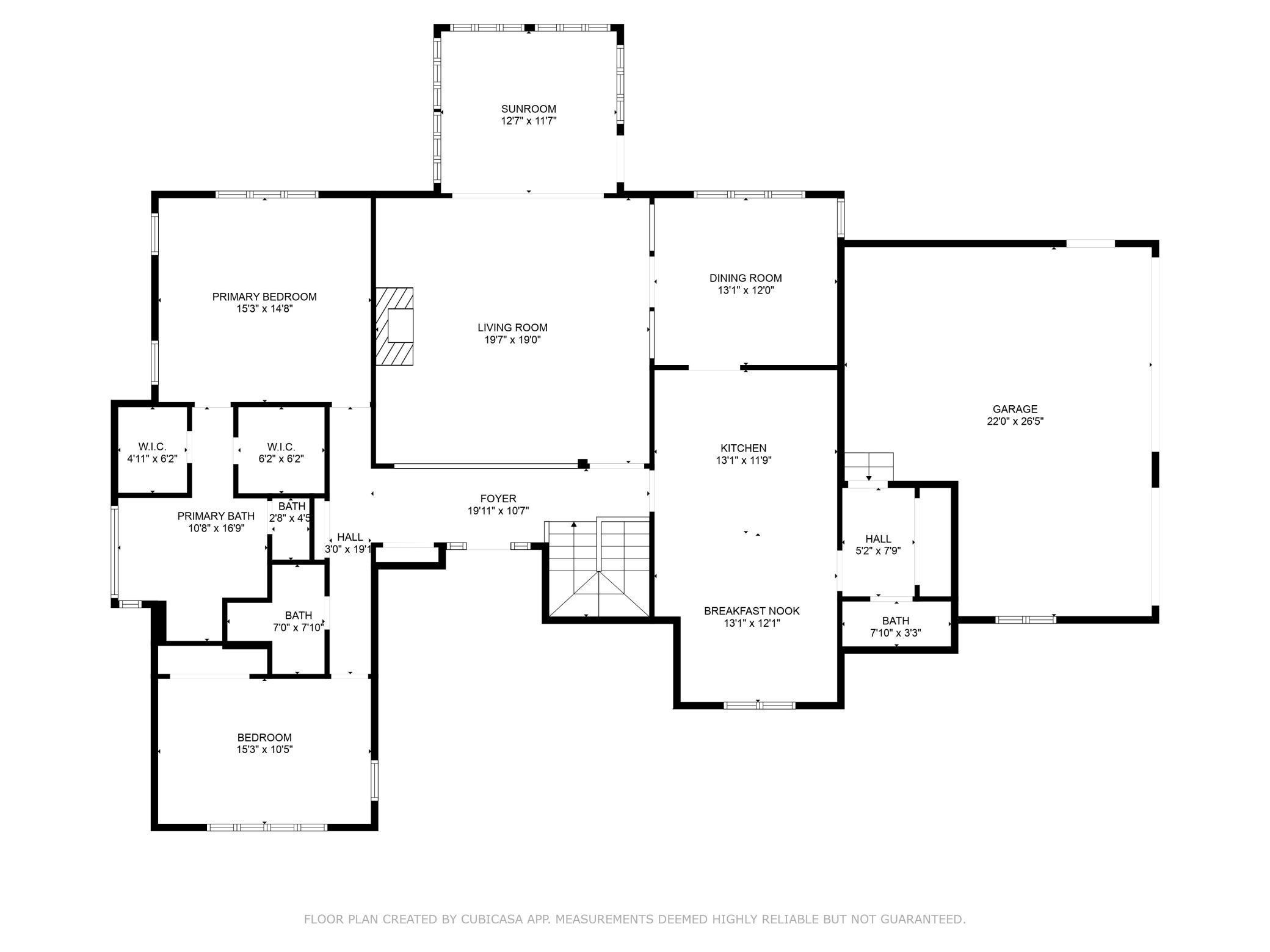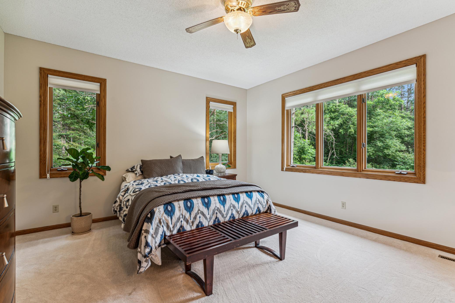10791 3RD STREET PLACE
10791 3rd Street Place, Lake Elmo, 55042, MN
-
Price: $899,900
-
Status type: For Sale
-
City: Lake Elmo
-
Neighborhood: The Forest
Bedrooms: 4
Property Size :3937
-
Listing Agent: NST16638,NST84301
-
Property type : Single Family Residence
-
Zip code: 55042
-
Street: 10791 3rd Street Place
-
Street: 10791 3rd Street Place
Bathrooms: 4
Year: 1992
Listing Brokerage: Coldwell Banker Burnet
FEATURES
- Refrigerator
- Washer
- Dryer
- Microwave
- Dishwasher
- Disposal
- Gas Water Heater
- Stainless Steel Appliances
DETAILS
Welcome to this meticulously well maintained custom built rambler situated on a large, nearly 1.80 acre lot in Lake Elmo. Easy access to Highway 94, this property is only 10 minutes to downtown St Paul and a few minutes to the St Croix River. The main floor, has beautiful hardwood floors, high ceilings, a large living room, two bedrooms, three bathrooms, and a fantastic sun room, that goes out to the backyard. The primary bedroom has two walk in closets and large bathroom. The lower level also features two bedrooms, a huge family room and billiards room. The roof was replaced two years ago, with a brand new Air Conditioner installed this July, updated furnace and two hot water heaters. The three car garage has an epoxy floor and gas heater. Newer carpet and paint throughout most of the house. You can move in and not have to worry about doing anything for a long time. Don't miss your change to see this fantastic property.
INTERIOR
Bedrooms: 4
Fin ft² / Living Area: 3937 ft²
Below Ground Living: 1819ft²
Bathrooms: 4
Above Ground Living: 2118ft²
-
Basement Details: Block, Daylight/Lookout Windows, Drain Tiled, Egress Window(s), Finished, Storage Space, Sump Pump,
Appliances Included:
-
- Refrigerator
- Washer
- Dryer
- Microwave
- Dishwasher
- Disposal
- Gas Water Heater
- Stainless Steel Appliances
EXTERIOR
Air Conditioning: Central Air
Garage Spaces: 3
Construction Materials: N/A
Foundation Size: 1950ft²
Unit Amenities:
-
- Kitchen Window
- Natural Woodwork
- Hardwood Floors
- Sun Room
- Ceiling Fan(s)
- Walk-In Closet
- Washer/Dryer Hookup
- Security System
- In-Ground Sprinkler
- Security Lights
- Main Floor Primary Bedroom
- Primary Bedroom Walk-In Closet
Heating System:
-
- Forced Air
ROOMS
| Main | Size | ft² |
|---|---|---|
| Living Room | 20x20 | 400 ft² |
| Dining Room | 13x12 | 169 ft² |
| Kitchen | 14x13 | 196 ft² |
| Informal Dining Room | 13x12 | 169 ft² |
| Bedroom 1 | 15x15 | 225 ft² |
| Bedroom 2 | 15x10 | 225 ft² |
| Foyer | 14x6 | 196 ft² |
| Four Season Porch | 14x12 | 196 ft² |
| Lower | Size | ft² |
|---|---|---|
| Bedroom 3 | 15x10 | 225 ft² |
| Bedroom 4 | 14x13 | 196 ft² |
| Billiard | 12x17 | 144 ft² |
| Family Room | 32x29 | 1024 ft² |
| Laundry | 14x11 | 196 ft² |
LOT
Acres: N/A
Lot Size Dim.: 239x451x177x342
Longitude: 44.9531
Latitude: -92.8885
Zoning: Residential-Single Family
FINANCIAL & TAXES
Tax year: 2024
Tax annual amount: $5,744
MISCELLANEOUS
Fuel System: N/A
Sewer System: Private Sewer,Septic System Compliant - Yes
Water System: Well
ADITIONAL INFORMATION
MLS#: NST7654625
Listing Brokerage: Coldwell Banker Burnet

ID: 3450190
Published: September 25, 2024
Last Update: September 25, 2024
Views: 61


