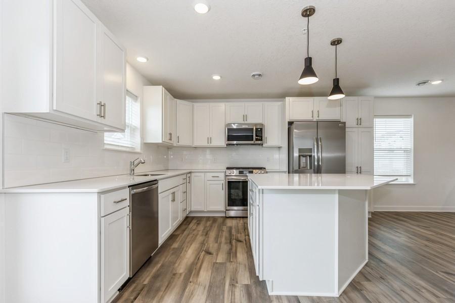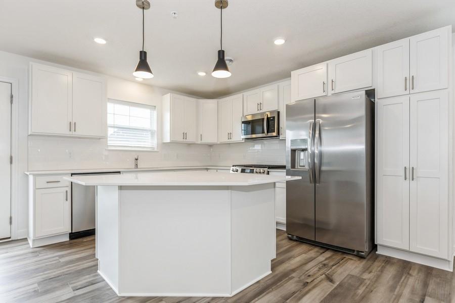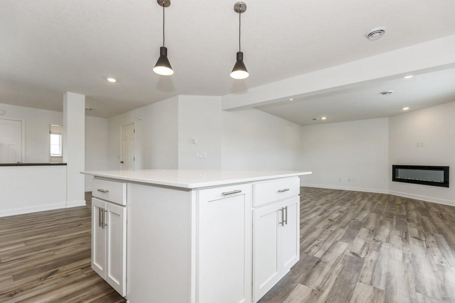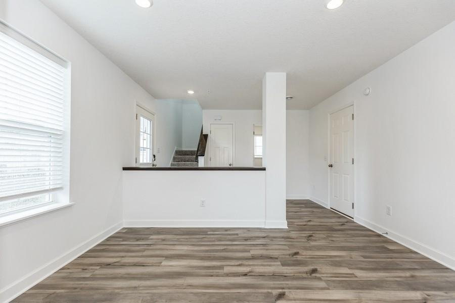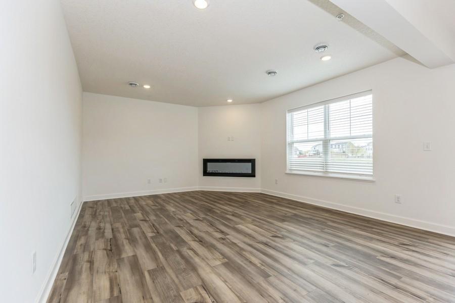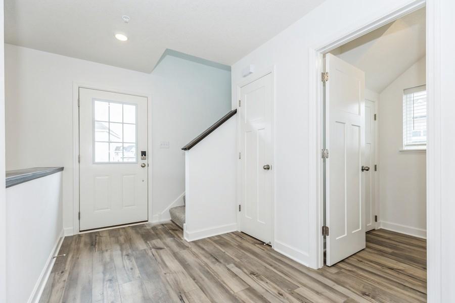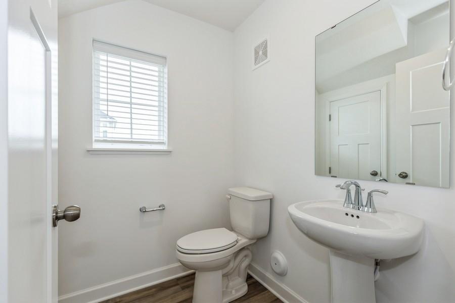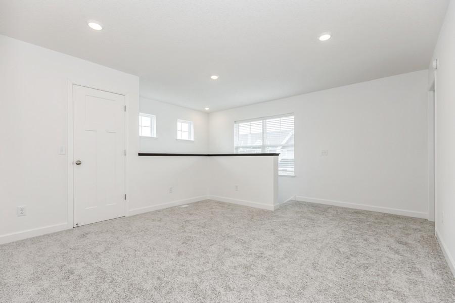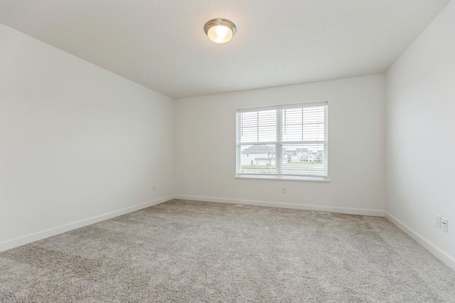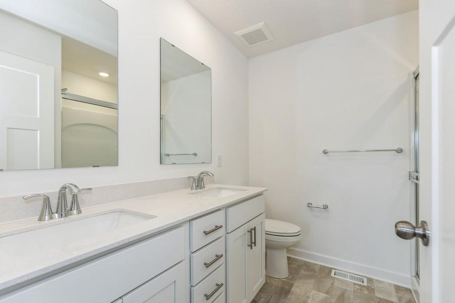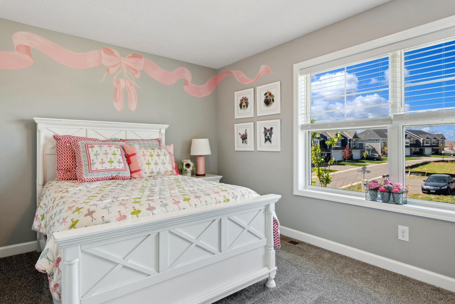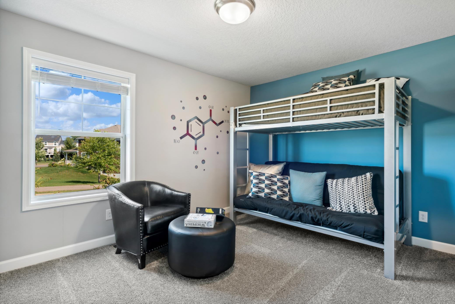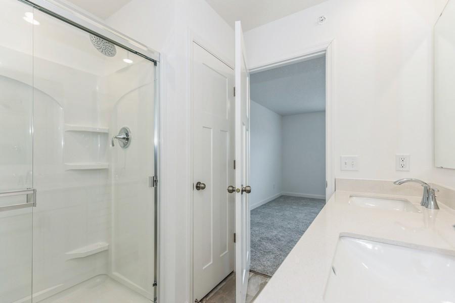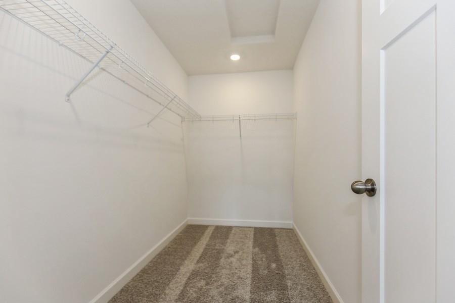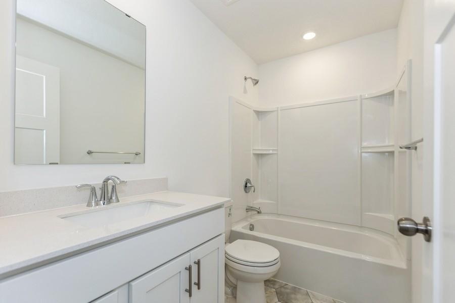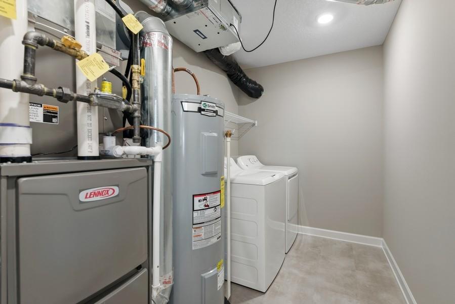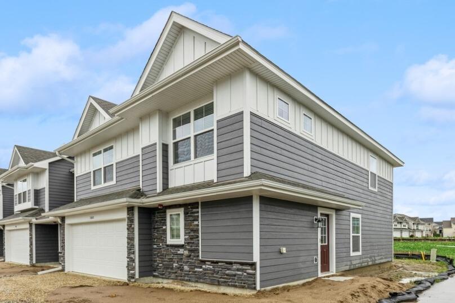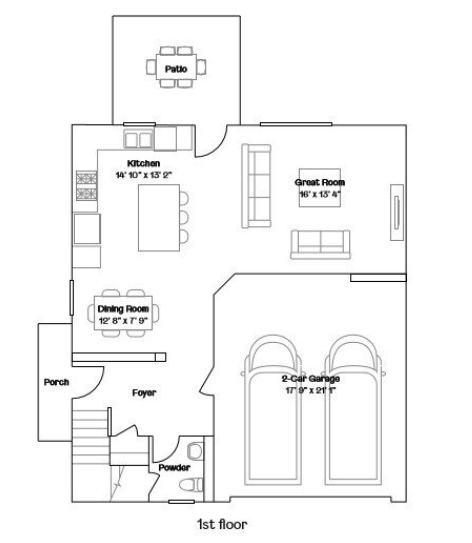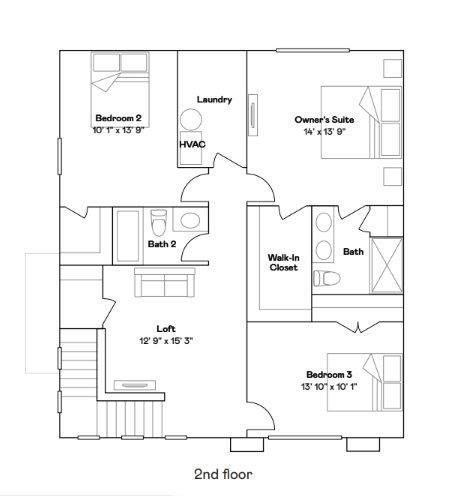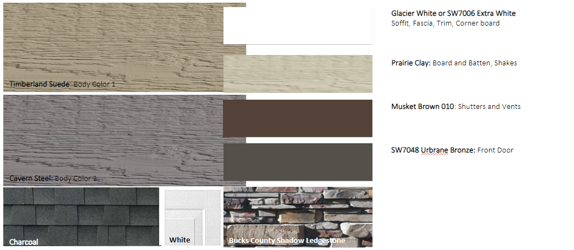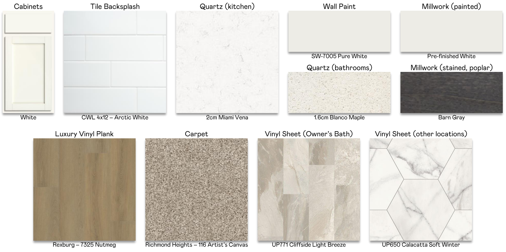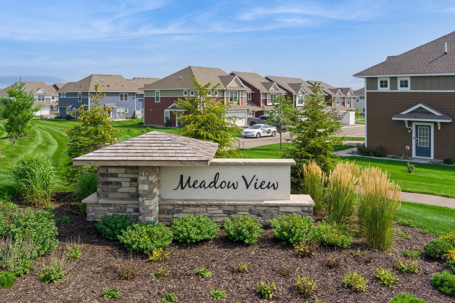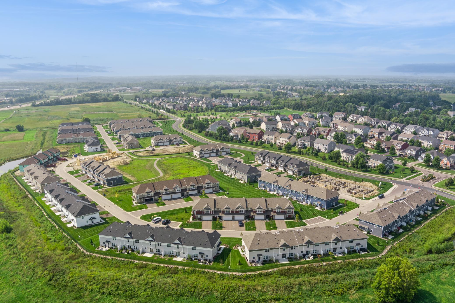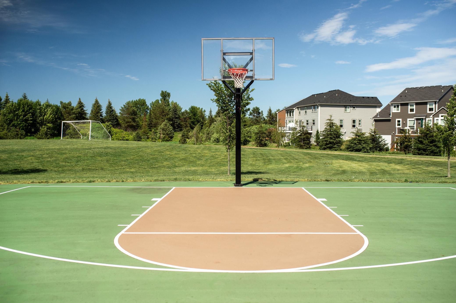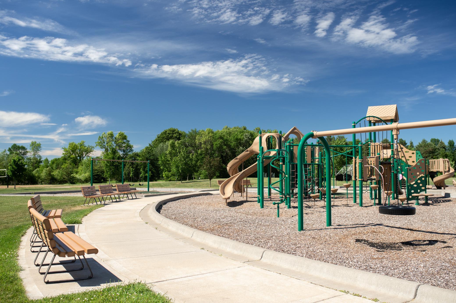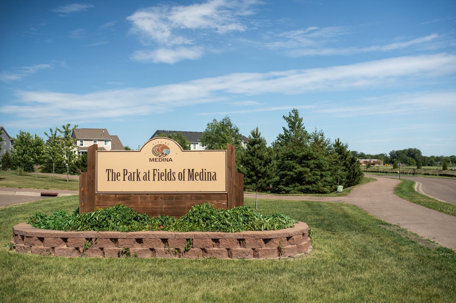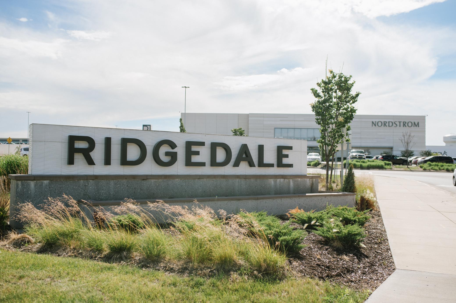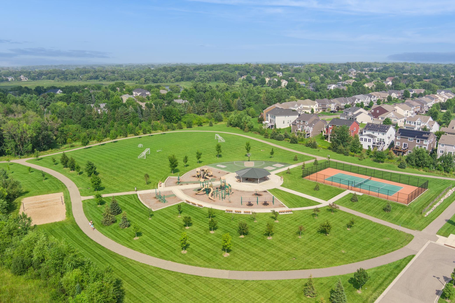1080 JUBERT DRIVE
1080 Jubert Drive, Medina, 55340, MN
-
Price: $459,990
-
Status type: For Sale
-
City: Medina
-
Neighborhood: Meadow View
Bedrooms: 3
Property Size :1906
-
Listing Agent: NST10379,NST505534
-
Property type : Townhouse Side x Side
-
Zip code: 55340
-
Street: 1080 Jubert Drive
-
Street: 1080 Jubert Drive
Bathrooms: 3
Year: 2024
Listing Brokerage: Lennar Sales Corp
FEATURES
- Range
- Refrigerator
- Microwave
- Dishwasher
- Disposal
- Humidifier
- Air-To-Air Exchanger
- Tankless Water Heater
DETAILS
This home is available for a December closing date! Ask about how you can qualify for savings up to $5,000 by using Seller’s Preferred Lender! Welcome to Meadow View, our newest townhome community in Medina. This Jefferson end unit sits on a prime homesite, offering serene nature views from its sunny, south-facing patio. The open floor plan is filled with natural light and features a stunning kitchen with a pantry, slate appliances, white cabinetry, quartz countertops, a subway tile backsplash, and a center island. Enjoy added conveniences like blinds, an electric fireplace, a spacious upper-level loft, and laundry. The large yard and nearby trail provide plenty of outdoor space, all within the sought-after Wayzata School District!
INTERIOR
Bedrooms: 3
Fin ft² / Living Area: 1906 ft²
Below Ground Living: N/A
Bathrooms: 3
Above Ground Living: 1906ft²
-
Basement Details: Slab,
Appliances Included:
-
- Range
- Refrigerator
- Microwave
- Dishwasher
- Disposal
- Humidifier
- Air-To-Air Exchanger
- Tankless Water Heater
EXTERIOR
Air Conditioning: Central Air
Garage Spaces: 2
Construction Materials: N/A
Foundation Size: 759ft²
Unit Amenities:
-
- Patio
- Kitchen Window
- Washer/Dryer Hookup
- Primary Bedroom Walk-In Closet
Heating System:
-
- Forced Air
ROOMS
| Main | Size | ft² |
|---|---|---|
| Dining Room | 12x7 | 144 ft² |
| Family Room | 16x13 | 256 ft² |
| Kitchen | 15x13 | 225 ft² |
| Upper | Size | ft² |
|---|---|---|
| Bedroom 1 | 14x14 | 196 ft² |
| Bedroom 2 | 10x14 | 100 ft² |
| Bedroom 3 | 14x10 | 196 ft² |
| Loft | 13x15 | 169 ft² |
LOT
Acres: N/A
Lot Size Dim.: TBD
Longitude: 45.0512
Latitude: -93.5498
Zoning: Residential-Multi-Family
FINANCIAL & TAXES
Tax year: 2024
Tax annual amount: N/A
MISCELLANEOUS
Fuel System: N/A
Sewer System: City Sewer/Connected
Water System: City Water/Connected
ADITIONAL INFORMATION
MLS#: NST7660270
Listing Brokerage: Lennar Sales Corp

ID: 3436328
Published: October 08, 2024
Last Update: October 08, 2024
Views: 36


