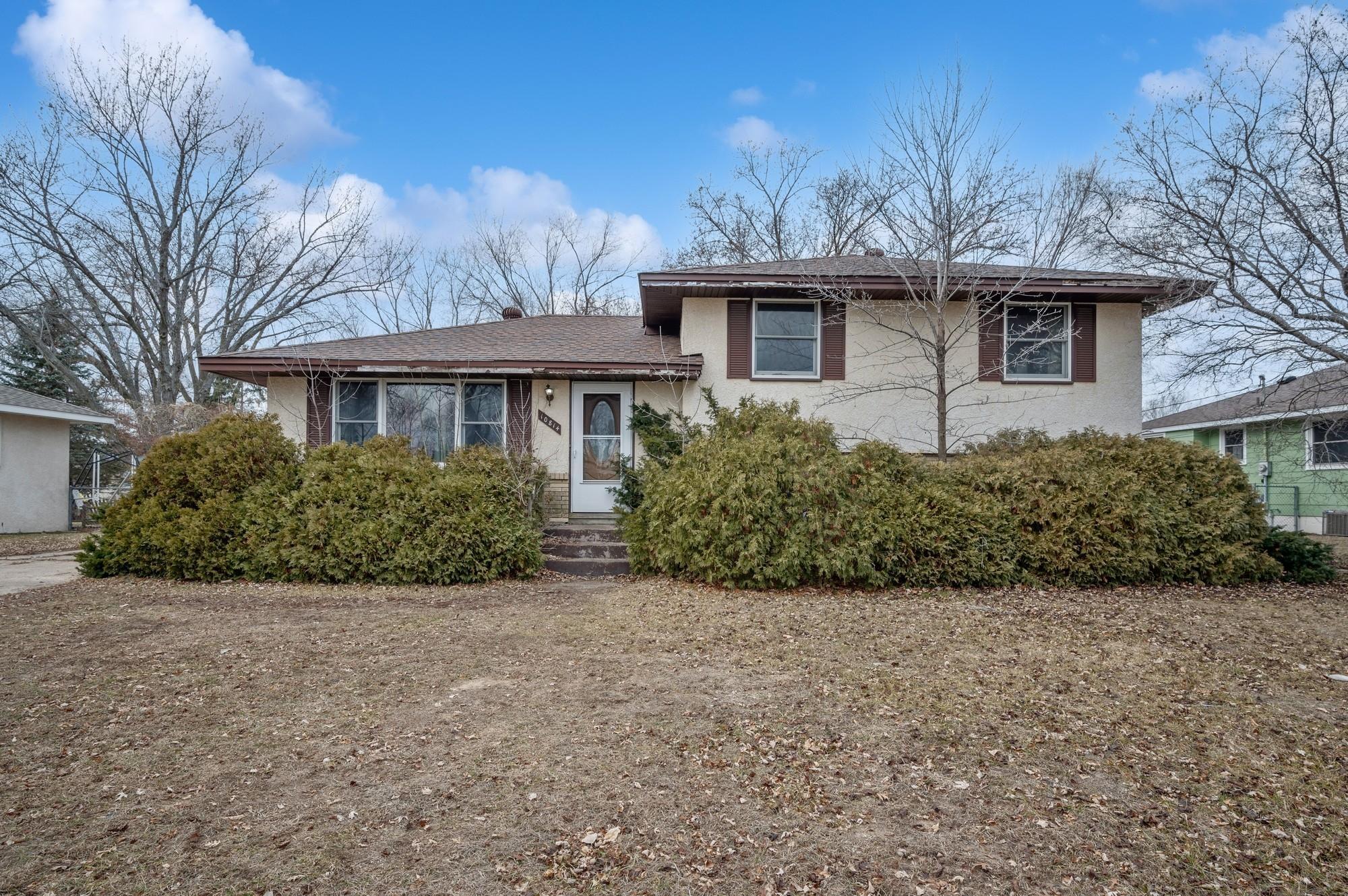10814 QUINCY BOULEVARD
10814 Quincy Boulevard, Blaine, 55434, MN
-
Price: $200,000
-
Status type: For Sale
-
City: Blaine
-
Neighborhood: Donnays Oak Park 9th
Bedrooms: 3
Property Size :1455
-
Listing Agent: NST16633,NST228944
-
Property type : Single Family Residence
-
Zip code: 55434
-
Street: 10814 Quincy Boulevard
-
Street: 10814 Quincy Boulevard
Bathrooms: 1
Year: 1961
Listing Brokerage: Coldwell Banker Burnet
DETAILS
This split level home has 3 bedrooms and a full bath. The kitchen, dining room and living room are all on the main level, There is a family room in the lower level along with another lower basement and used for storage. The home has a detached 2 car garage and a fenced-in yard. This home is being sold "AS IS" and needs to be renovated.
INTERIOR
Bedrooms: 3
Fin ft² / Living Area: 1455 ft²
Below Ground Living: 352ft²
Bathrooms: 1
Above Ground Living: 1103ft²
-
Basement Details: Slab, Storage Space,
Appliances Included:
-
EXTERIOR
Air Conditioning: Central Air
Garage Spaces: 2
Construction Materials: N/A
Foundation Size: 1080ft²
Unit Amenities:
-
Heating System:
-
- Forced Air
ROOMS
| Main | Size | ft² |
|---|---|---|
| Kitchen | 10 X 10.5 | 104.17 ft² |
| Dining Room | 11 X 10.5 | 125.58 ft² |
| Living Room | 21 X 12.5 | 449.75 ft² |
| Upper | Size | ft² |
|---|---|---|
| Bedroom 1 | 13 X 10 | 169 ft² |
| Bedroom 2 | 10 X 13 | 100 ft² |
| Bedroom 3 | 9.5 X 9.5 | 89.46 ft² |
| Lower | Size | ft² |
|---|---|---|
| Family Room | 22 X 16 | 484 ft² |
LOT
Acres: N/A
Lot Size Dim.: 79X155X70X158
Longitude: 45.1677
Latitude: -93.2516
Zoning: Residential-Single Family
FINANCIAL & TAXES
Tax year: 2024
Tax annual amount: $2,668
MISCELLANEOUS
Fuel System: N/A
Sewer System: City Sewer/Connected
Water System: City Water/Connected
ADITIONAL INFORMATION
MLS#: NST7330496
Listing Brokerage: Coldwell Banker Burnet

ID: 2695629
Published: February 21, 2024
Last Update: February 21, 2024
Views: 96









