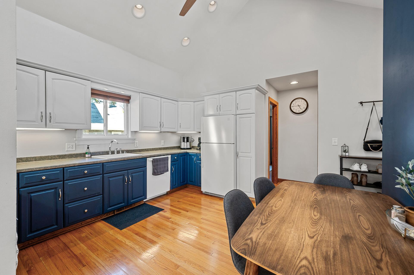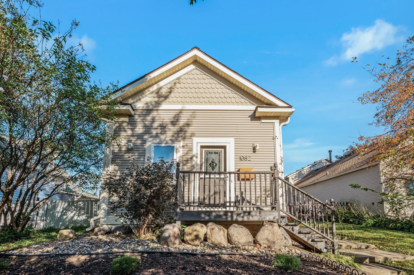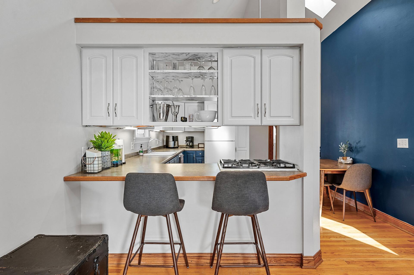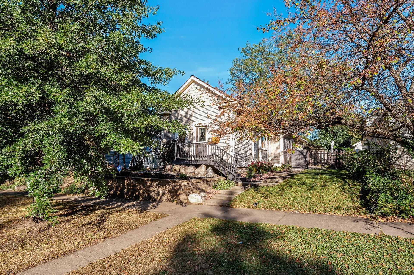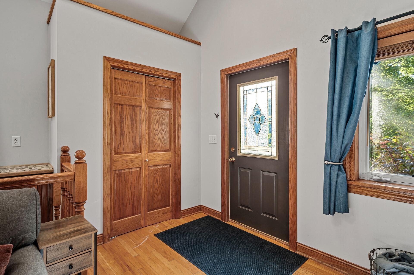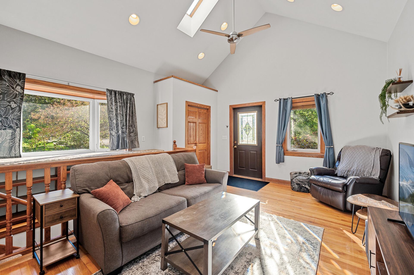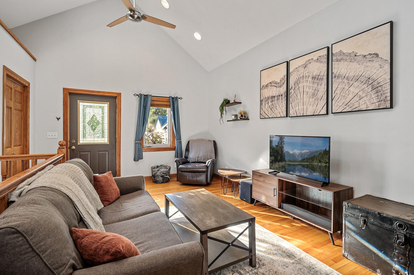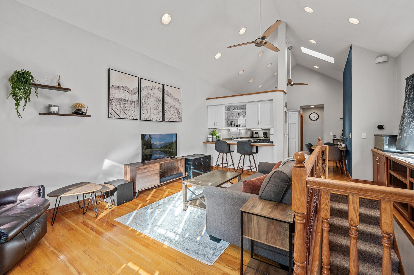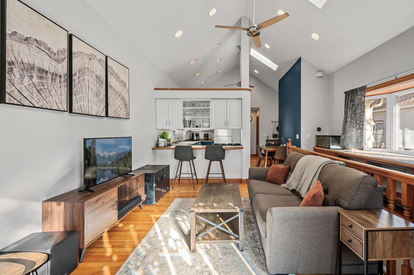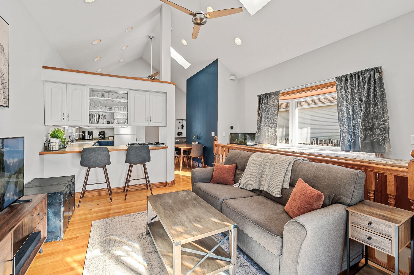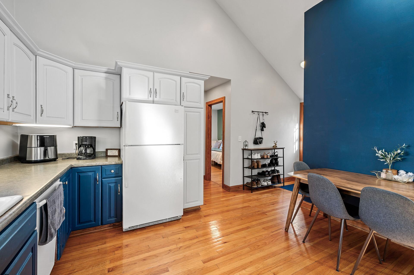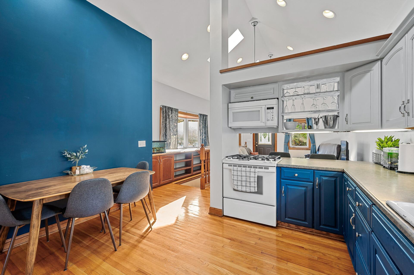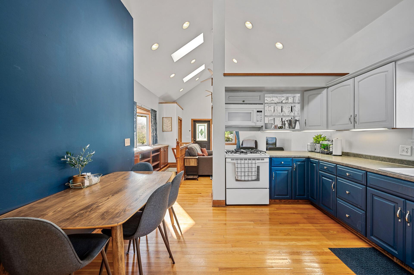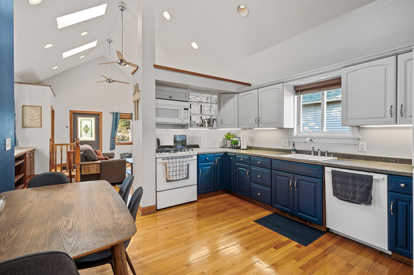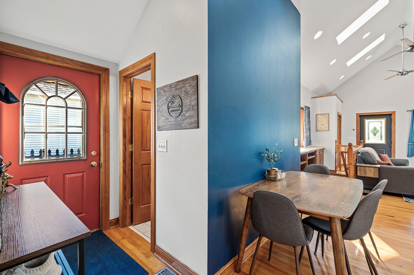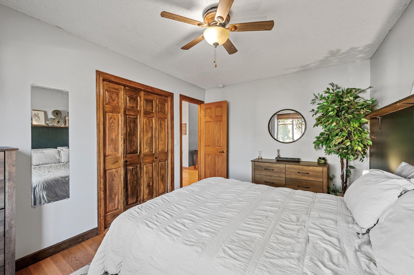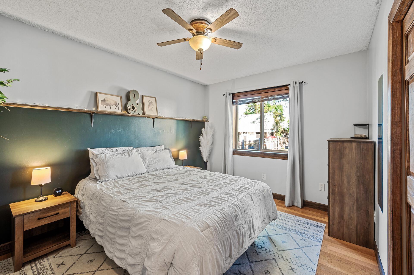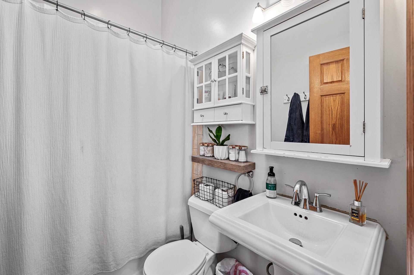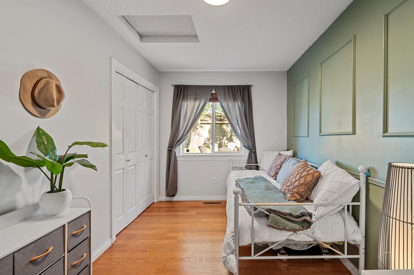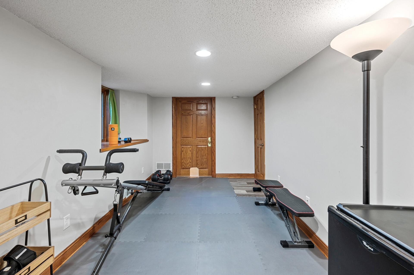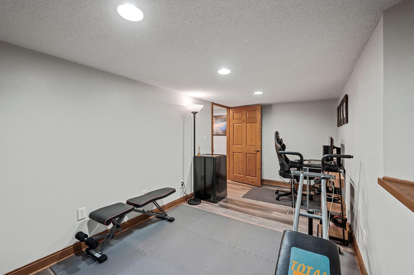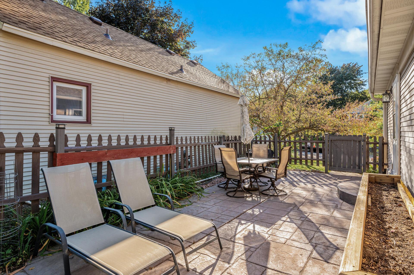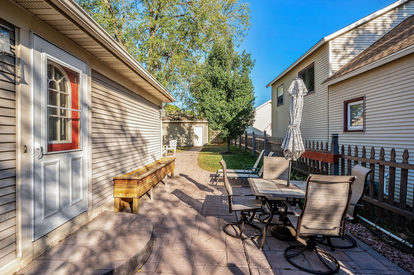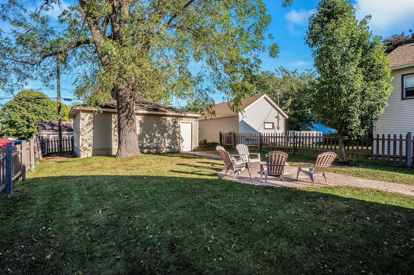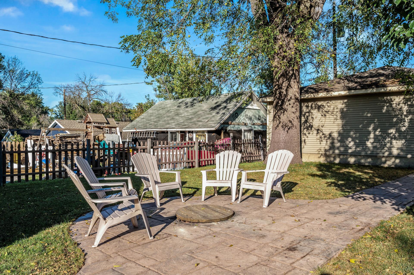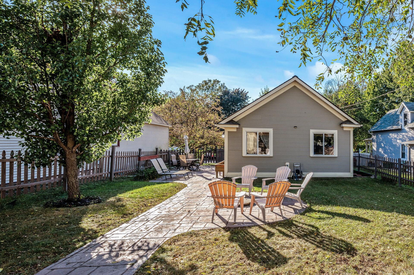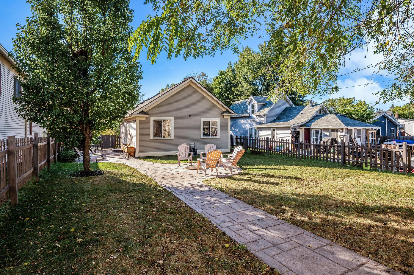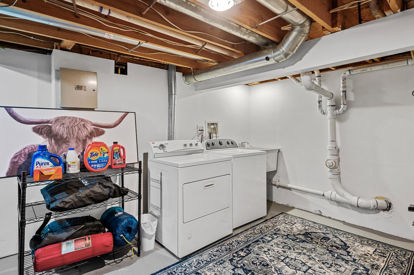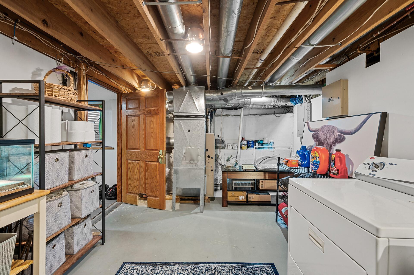1082 HUMBOLDT AVENUE
1082 Humboldt Avenue, Saint Paul (West Saint Paul), 55118, MN
-
Price: $300,000
-
Status type: For Sale
-
Neighborhood: Michel & Wicherts Sub-Div
Bedrooms: 3
Property Size :1198
-
Listing Agent: NST1000585,NST101175
-
Property type : Single Family Residence
-
Zip code: 55118
-
Street: 1082 Humboldt Avenue
-
Street: 1082 Humboldt Avenue
Bathrooms: 1
Year: 1990
Listing Brokerage: Realty Group, LLC
FEATURES
- Range
- Refrigerator
- Washer
- Dryer
- Microwave
- Exhaust Fan
- Dishwasher
- Disposal
- Gas Water Heater
DETAILS
A storybook setting for this BEAUTIFUL, RENOVATED, MOVE-IN READY home. Enjoy the fantastic outdoor living spaces which include two stamped concrete patios: walkout to your side grilling patio & an entertaining fire pit patio. Private fenced backyard for the pets and kids to play in and have fun.Professional landscaping, front retaining wall with gardens. Inside you'll love the bright modern open floor plan, abundance of natural light, 15ft vaulted ceilings, 4 skylights, 6 panel oak doors, hardwood floors, west facing bay window & open staircase with gorgeous built-in bookcases. Simply awesome! Crisp and clean spacious eat-in kitchen, 2 bedrooms on one level with full bath, finished lower level bedroom with egress window and new flooring; also a versatile office or family/game room! Large 2.5 car garage! Home was a complete remodel in 1990 down to the studs. Brand new side storm door & micro. Ultra convenient location to all the amenities; neighborhood shops/eats and freeway/downtown.
INTERIOR
Bedrooms: 3
Fin ft² / Living Area: 1198 ft²
Below Ground Living: 320ft²
Bathrooms: 1
Above Ground Living: 878ft²
-
Basement Details: Drain Tiled, Egress Window(s), Partial, Partially Finished, Sump Pump,
Appliances Included:
-
- Range
- Refrigerator
- Washer
- Dryer
- Microwave
- Exhaust Fan
- Dishwasher
- Disposal
- Gas Water Heater
EXTERIOR
Air Conditioning: Central Air
Garage Spaces: 2
Construction Materials: N/A
Foundation Size: 878ft²
Unit Amenities:
-
- Patio
- Kitchen Window
- Natural Woodwork
- Hardwood Floors
- Ceiling Fan(s)
- Vaulted Ceiling(s)
- Washer/Dryer Hookup
- Paneled Doors
- Skylight
- Tile Floors
- Main Floor Primary Bedroom
Heating System:
-
- Forced Air
ROOMS
| Main | Size | ft² |
|---|---|---|
| Living Room | 19 x 11 | 361 ft² |
| Kitchen | 13 x12 | 169 ft² |
| Bedroom 1 | 13 x 10 | 169 ft² |
| Bedroom 2 | 13 x 7 | 169 ft² |
| Patio | 20 x 12 | 400 ft² |
| Patio | 10 x 8 | 100 ft² |
| Lower | Size | ft² |
|---|---|---|
| Bedroom 3 | 18 x 9 | 324 ft² |
LOT
Acres: N/A
Lot Size Dim.: 40 x 140
Longitude: 44.9137
Latitude: -93.0846
Zoning: Residential-Single Family
FINANCIAL & TAXES
Tax year: 2024
Tax annual amount: $2,850
MISCELLANEOUS
Fuel System: N/A
Sewer System: City Sewer/Connected
Water System: City Water/Connected
ADITIONAL INFORMATION
MLS#: NST7653637
Listing Brokerage: Realty Group, LLC

ID: 3430187
Published: September 27, 2024
Last Update: September 27, 2024
Views: 26


