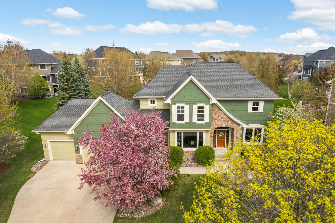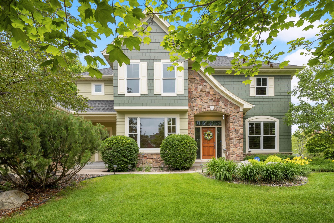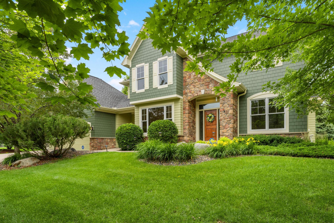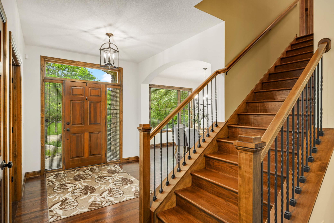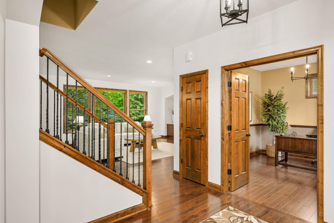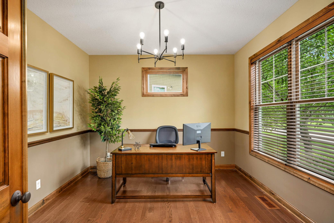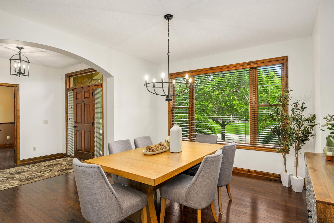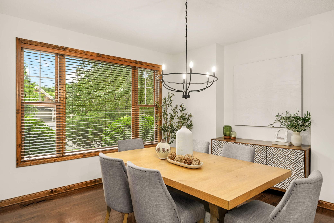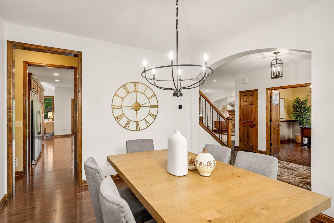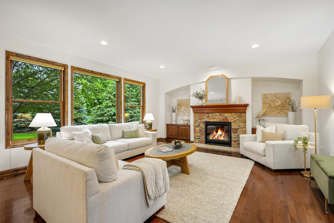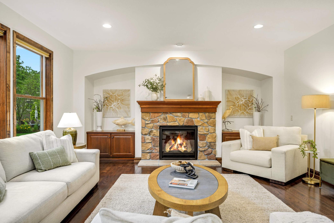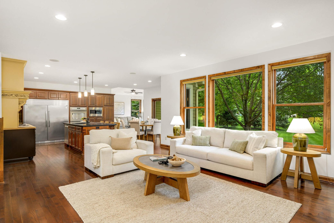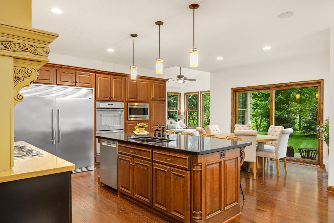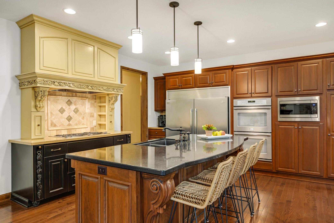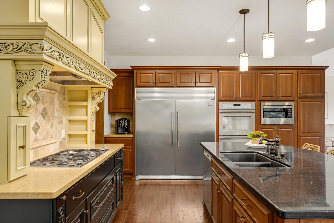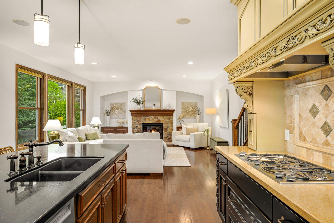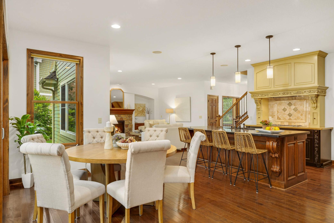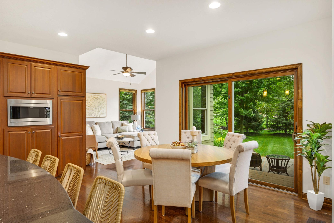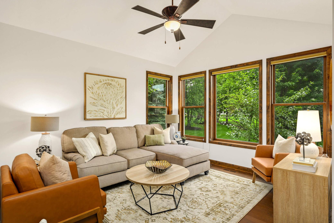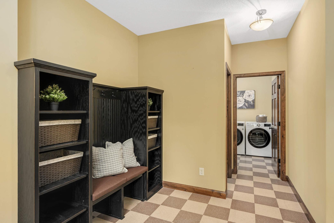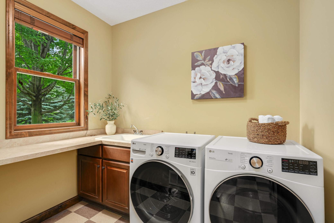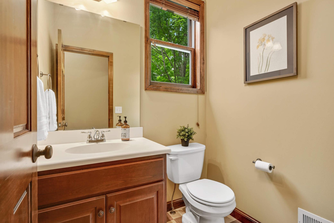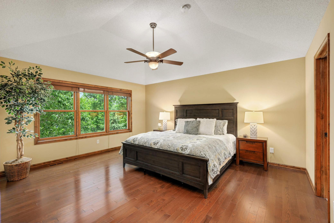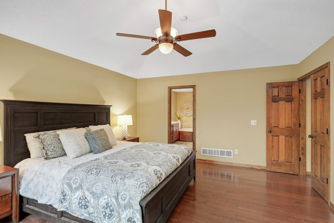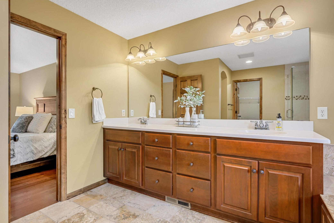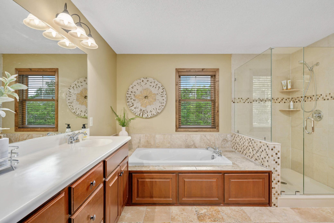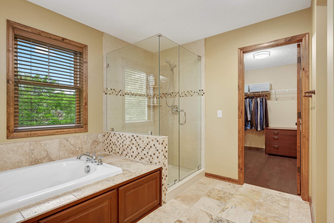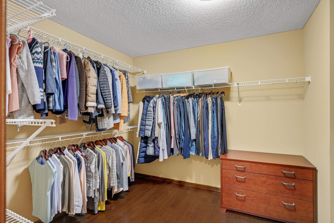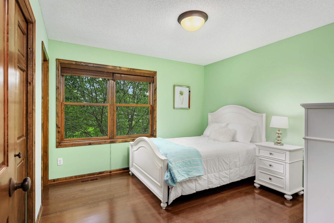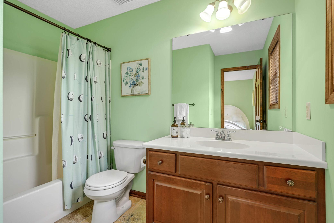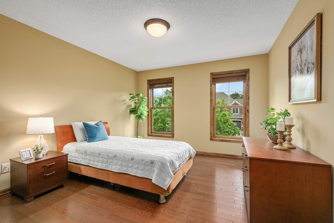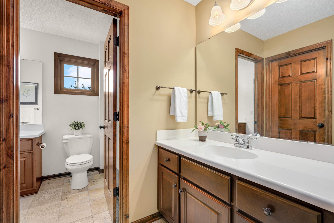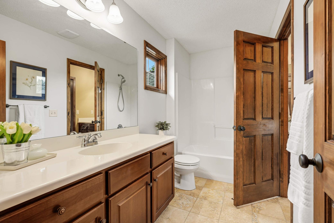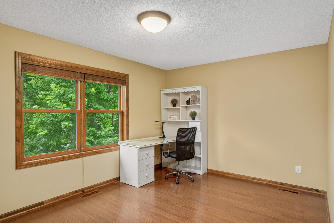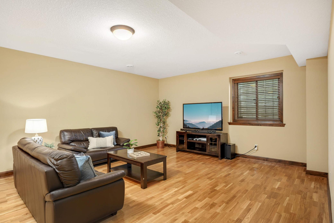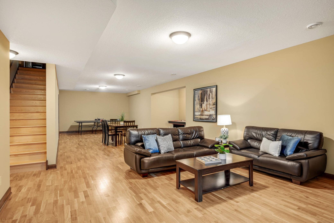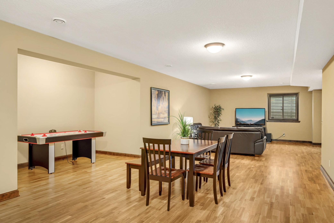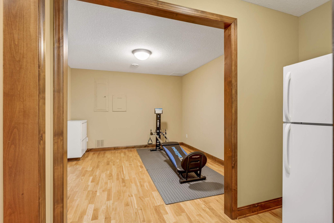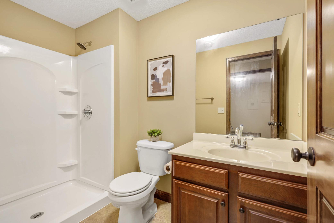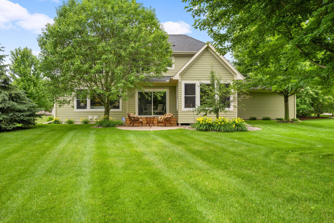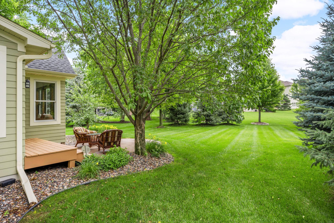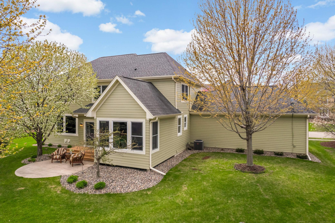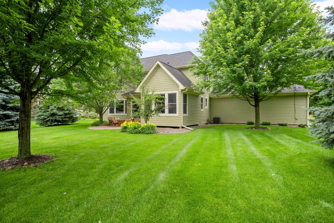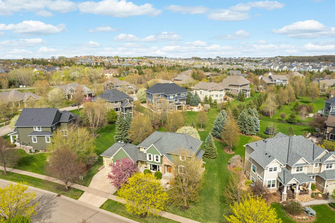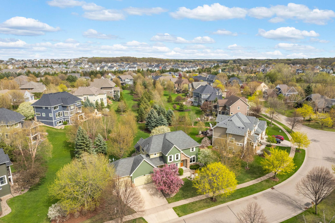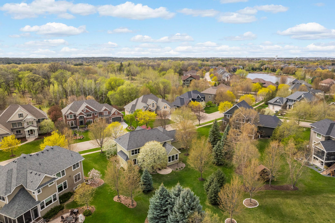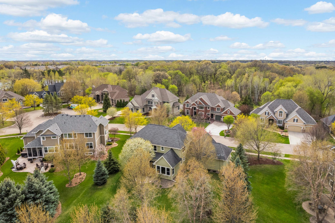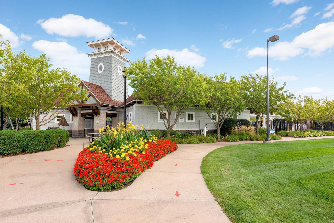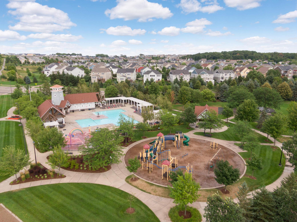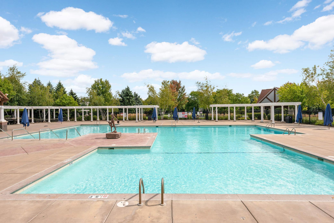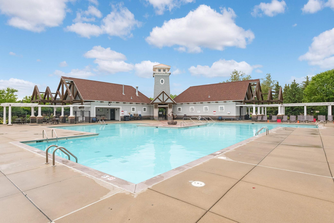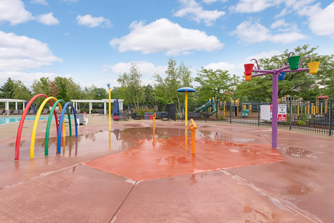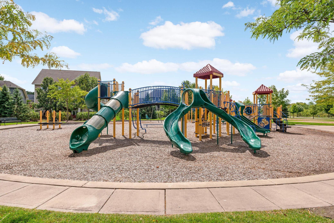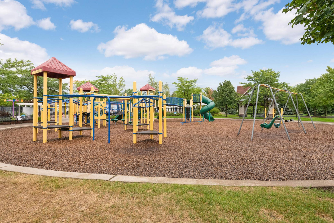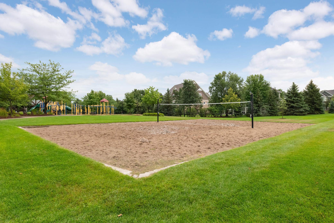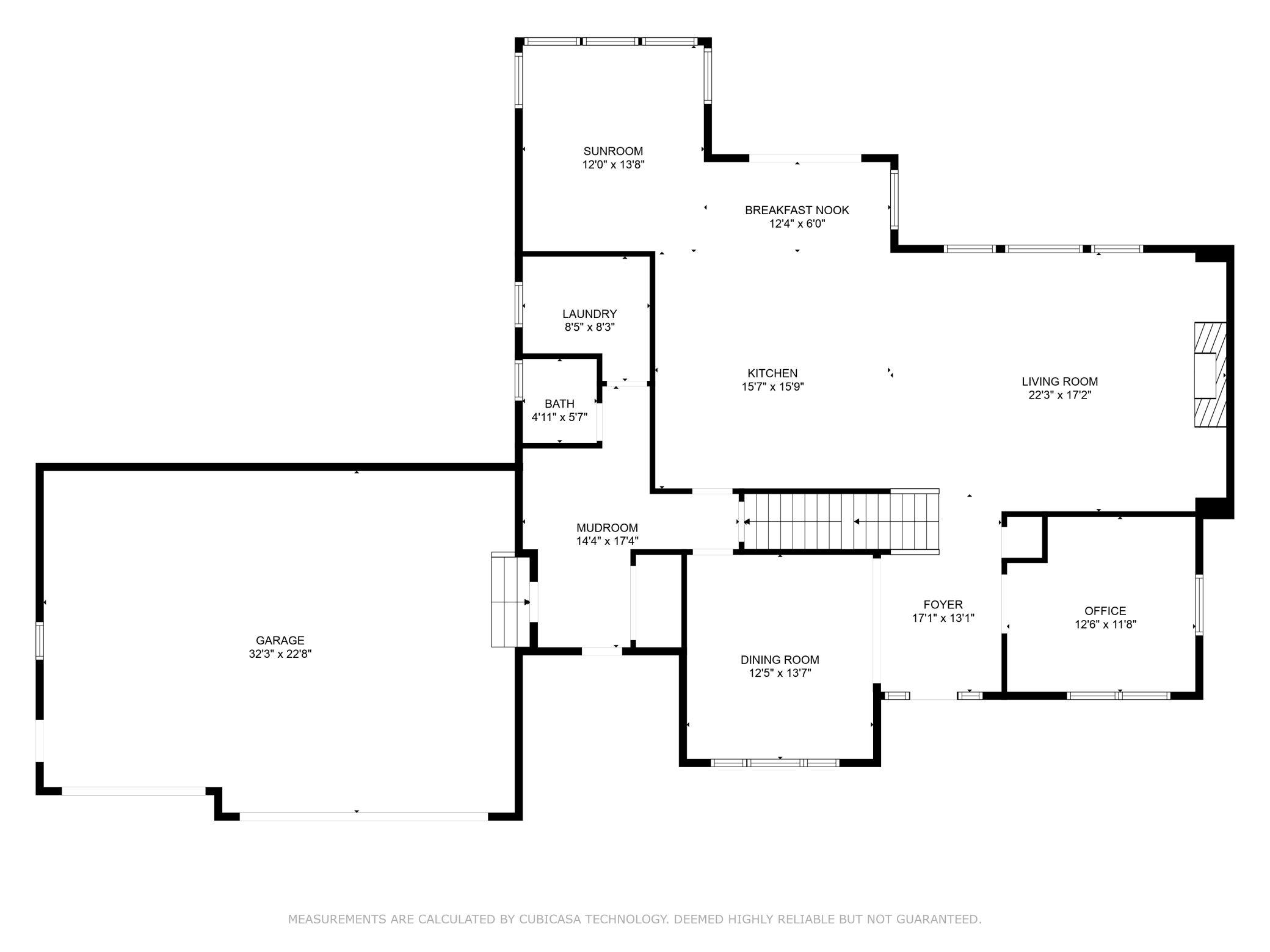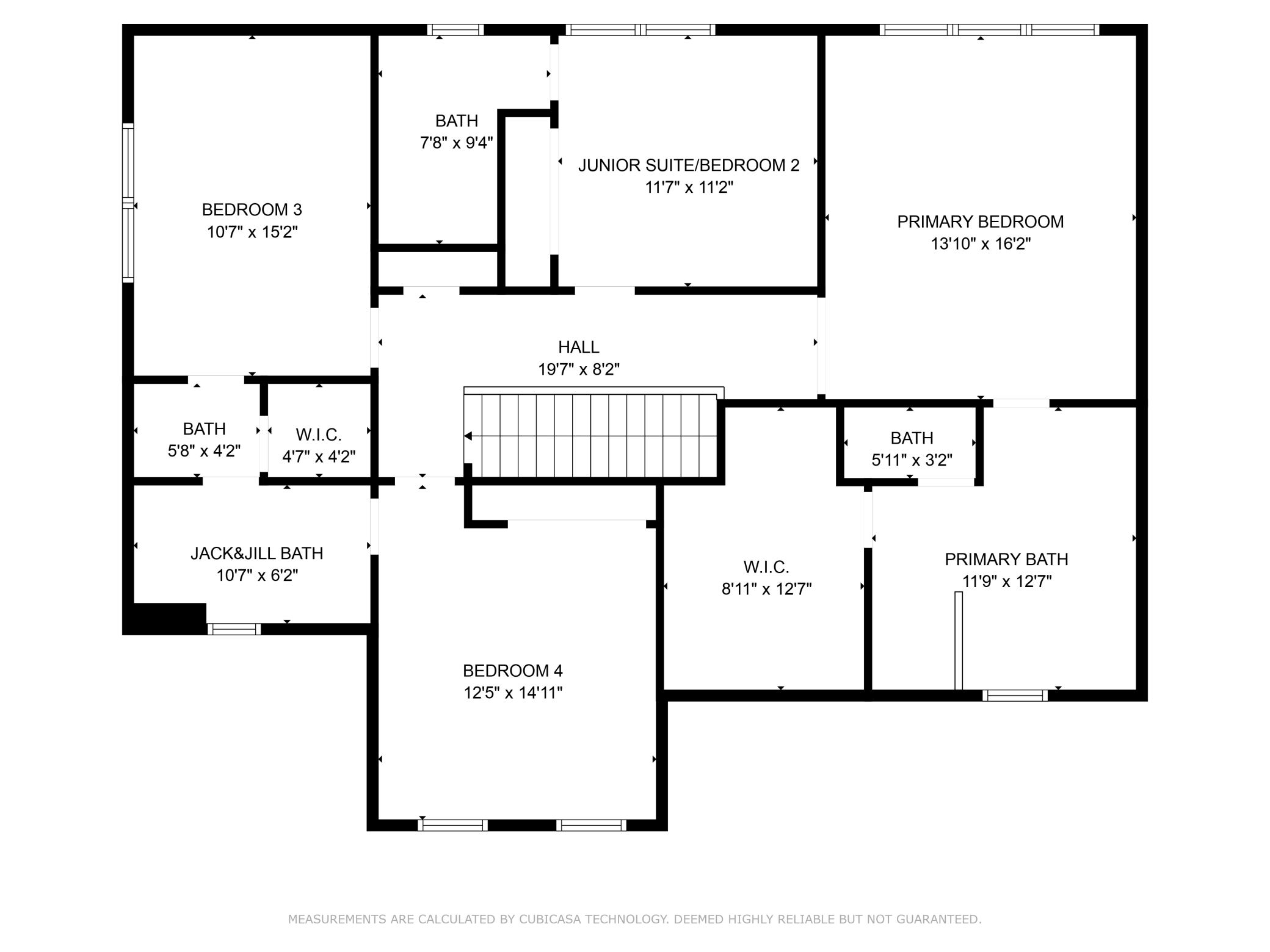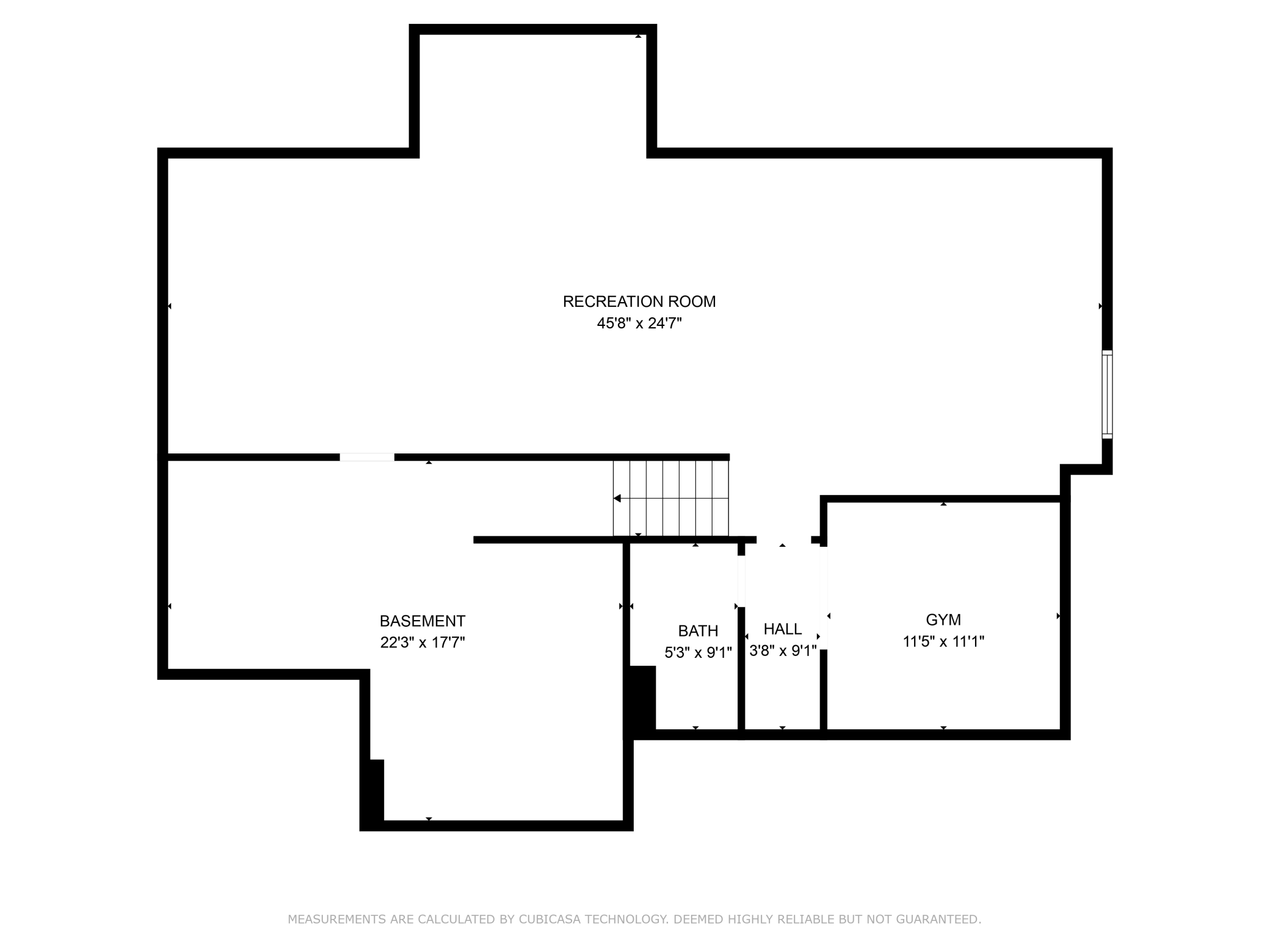10824 BENTWATER LANE
10824 Bentwater Lane, Woodbury, 55129, MN
-
Price: $850,000
-
Status type: For Sale
-
City: Woodbury
-
Neighborhood: Dancing Waters
Bedrooms: 4
Property Size :4449
-
Listing Agent: NST16457,NST99624
-
Property type : Single Family Residence
-
Zip code: 55129
-
Street: 10824 Bentwater Lane
-
Street: 10824 Bentwater Lane
Bathrooms: 5
Year: 2009
Listing Brokerage: Coldwell Banker Realty
FEATURES
- Refrigerator
- Washer
- Dryer
- Microwave
- Exhaust Fan
- Dishwasher
- Water Softener Owned
- Disposal
- Cooktop
- Wall Oven
- Humidifier
- Air-To-Air Exchanger
- Gas Water Heater
- Double Oven
- Stainless Steel Appliances
DETAILS
Stunning former Michael Lee model home, showcasing exceptional quality and updates over the years. The main floor offers your home office, formal dining room and the chef’s kitchen with a gas range, state-of-the-art vent hood, and an oversized fridge. From kitchen, sunroom, living room, seamless flow on the main level leads directly to the backyard to bring your party outside. Upstairs offers 4 oversized bedrooms, 3 bathrooms, including a Jack and Jill bathroom and a HUGE walk-in closet in the owner’s suite. The finished lower level is big enough to play pickleball. Main/upper level with solid hardwood, lower level with engineered wood floors, NO carpet anywhere! Hardie sidings throughout, a mudroom, updated appliances, the list is so long! In the desirable Dancing Waters community, you'll have access to amenities like a swimming pool and endless walking trails. Award winning 833, South Washington county schools. All boxes are checked!
INTERIOR
Bedrooms: 4
Fin ft² / Living Area: 4449 ft²
Below Ground Living: 1325ft²
Bathrooms: 5
Above Ground Living: 3124ft²
-
Basement Details: Drain Tiled, Egress Window(s), Finished, Full, Concrete, Sump Pump,
Appliances Included:
-
- Refrigerator
- Washer
- Dryer
- Microwave
- Exhaust Fan
- Dishwasher
- Water Softener Owned
- Disposal
- Cooktop
- Wall Oven
- Humidifier
- Air-To-Air Exchanger
- Gas Water Heater
- Double Oven
- Stainless Steel Appliances
EXTERIOR
Air Conditioning: Central Air
Garage Spaces: 3
Construction Materials: N/A
Foundation Size: 1691ft²
Unit Amenities:
-
- Patio
- Kitchen Window
- Deck
- Natural Woodwork
- Hardwood Floors
- Sun Room
- Ceiling Fan(s)
- Walk-In Closet
- Vaulted Ceiling(s)
- Washer/Dryer Hookup
- Security System
- In-Ground Sprinkler
- Exercise Room
- Indoor Sprinklers
- Paneled Doors
- Kitchen Center Island
- French Doors
- Tile Floors
- Primary Bedroom Walk-In Closet
Heating System:
-
- Forced Air
ROOMS
| Main | Size | ft² |
|---|---|---|
| Office | 13x12 | 169 ft² |
| Dining Room | 14x12 | 196 ft² |
| Kitchen | 21x16 | 441 ft² |
| Living Room | 22x17 | 484 ft² |
| Sun Room | 14x12 | 196 ft² |
| Laundry | 8x8 | 64 ft² |
| Mud Room | 17x14 | 289 ft² |
| Upper | Size | ft² |
|---|---|---|
| Bedroom 1 | 16x14 | 256 ft² |
| Bedroom 2 | 15x12 | 225 ft² |
| Bedroom 3 | 15x11 | 225 ft² |
| Bedroom 4 | 12x11 | 144 ft² |
| Lower | Size | ft² |
|---|---|---|
| Exercise Room | 12x12 | 144 ft² |
| Recreation Room | 46x25 | 2116 ft² |
LOT
Acres: N/A
Lot Size Dim.: 115x110x92x175
Longitude: 44.9262
Latitude: -92.8869
Zoning: Residential-Single Family
FINANCIAL & TAXES
Tax year: 2024
Tax annual amount: $10,688
MISCELLANEOUS
Fuel System: N/A
Sewer System: City Sewer/Connected
Water System: City Water/Connected
ADITIONAL INFORMATION
MLS#: NST7348272
Listing Brokerage: Coldwell Banker Realty

ID: 3127591
Published: July 05, 2024
Last Update: July 05, 2024
Views: 7


