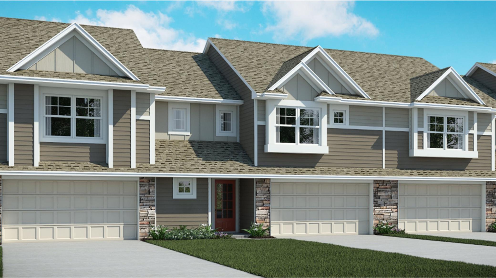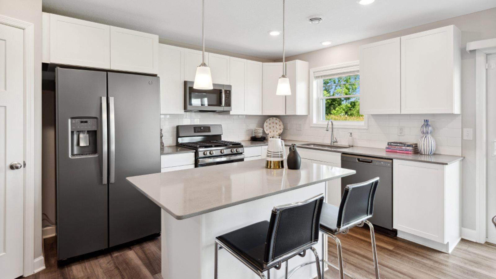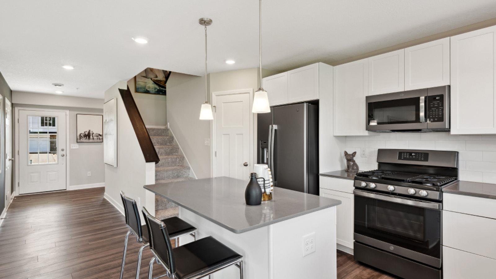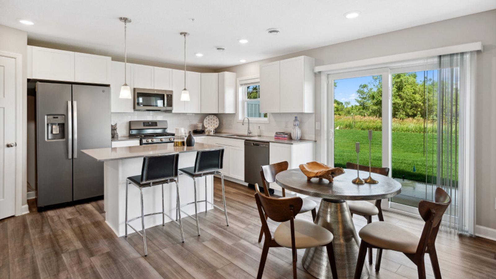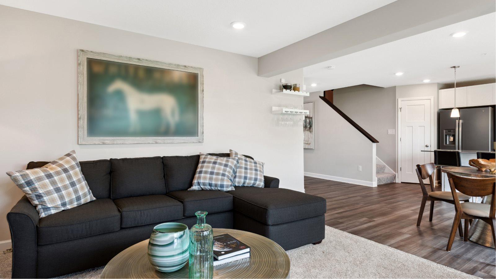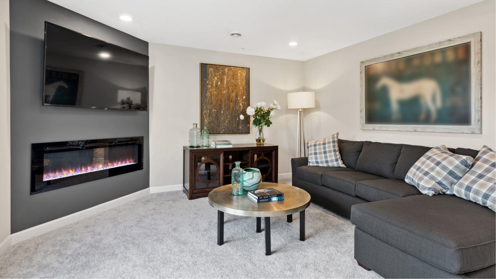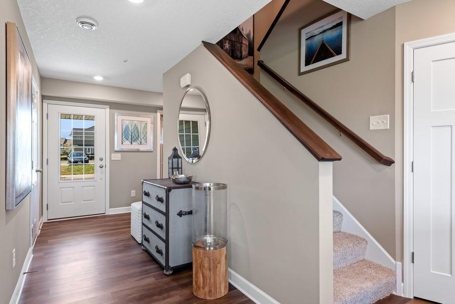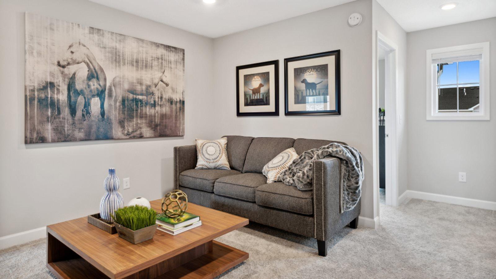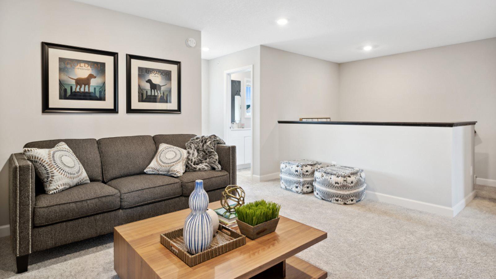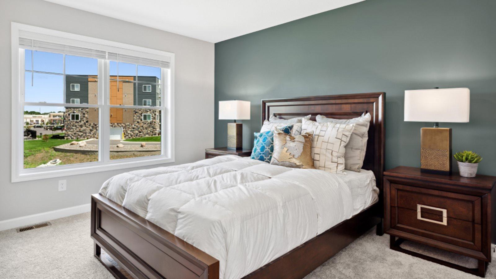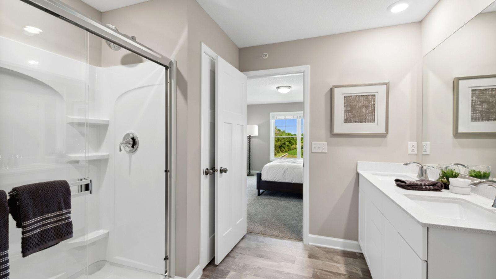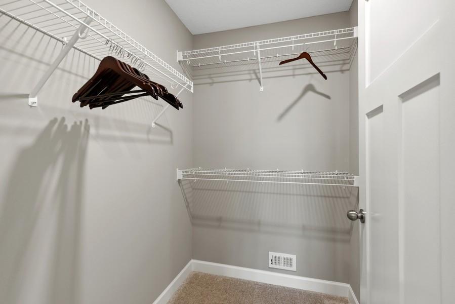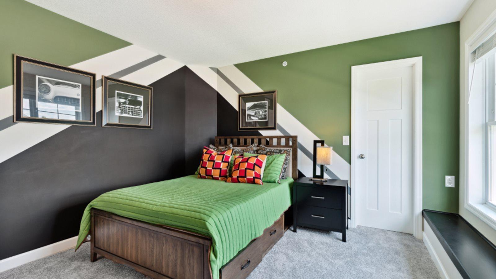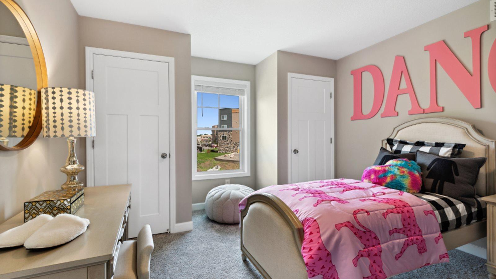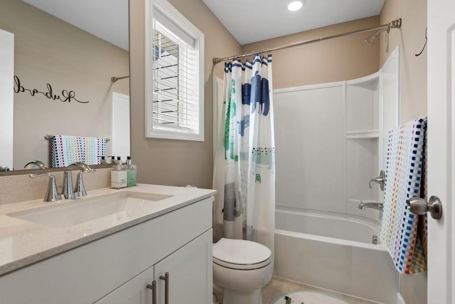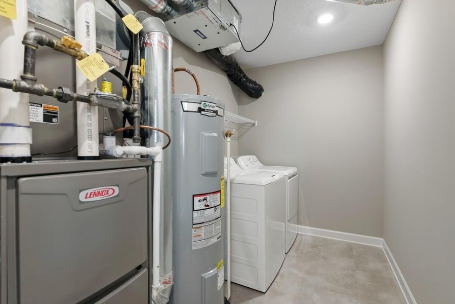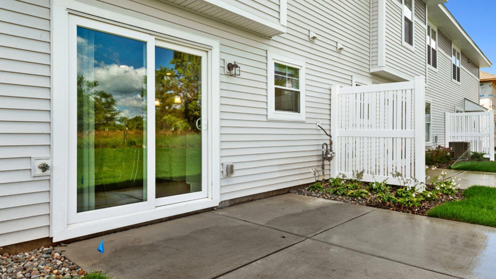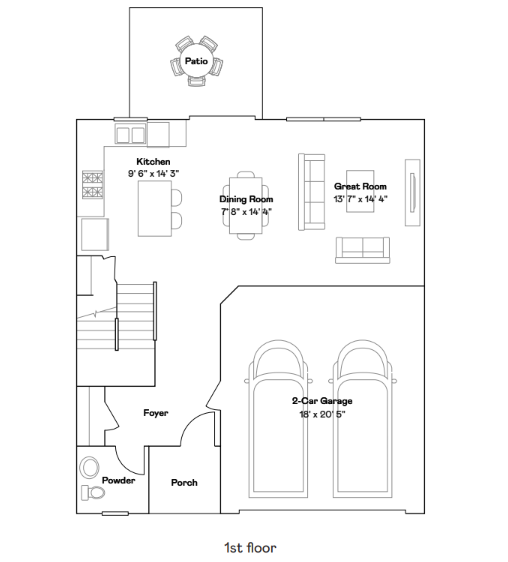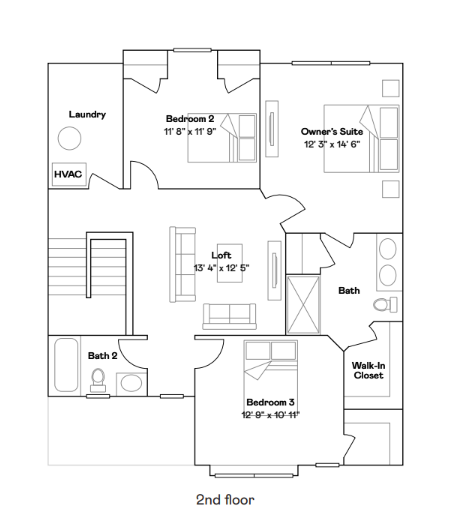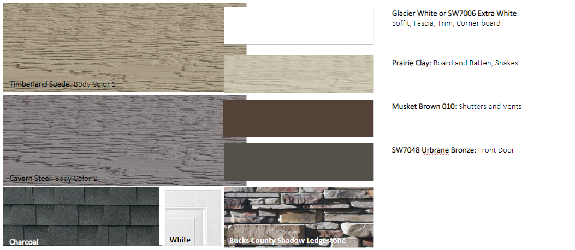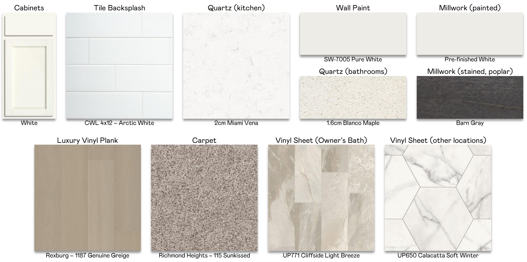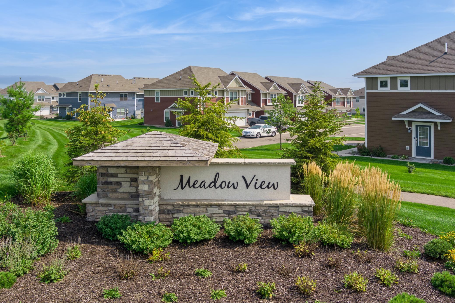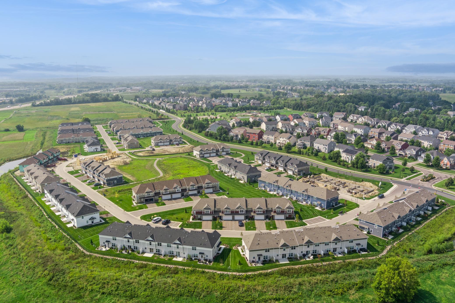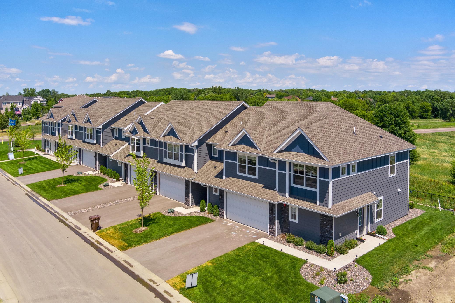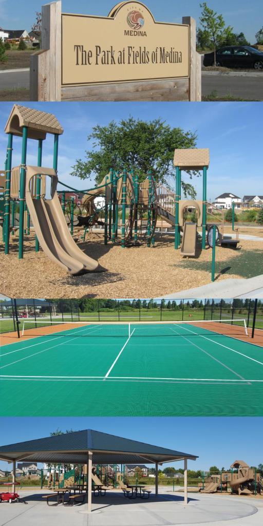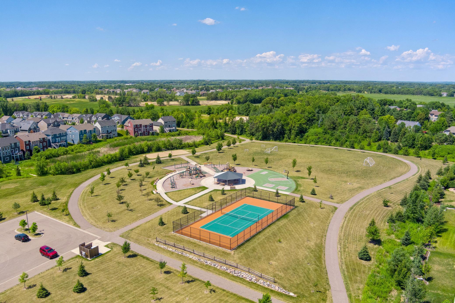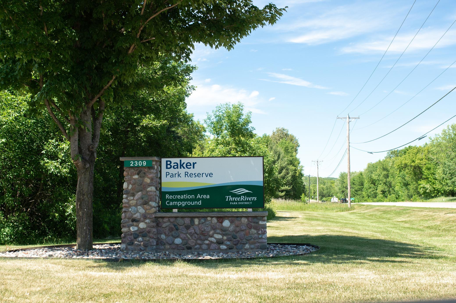1084 JUBERT DRIVE
1084 Jubert Drive, Medina, 55340, MN
-
Price: $435,990
-
Status type: For Sale
-
City: Medina
-
Neighborhood: Meadow View
Bedrooms: 3
Property Size :1804
-
Listing Agent: NST10379,NST505534
-
Property type : Townhouse Side x Side
-
Zip code: 55340
-
Street: 1084 Jubert Drive
-
Street: 1084 Jubert Drive
Bathrooms: 3
Year: 2024
Listing Brokerage: Lennar Sales Corp
FEATURES
- Range
- Refrigerator
- Microwave
- Dishwasher
- Disposal
- Humidifier
- Air-To-Air Exchanger
- Tankless Water Heater
DETAILS
This home is available for an January closing date! Ask how to qualify for savings up to $5,000 by using Seller's Preferred Lender! Welcome to Meadow View, a townhome neighborhood in Medina. Our Madison features; a spacious patio, open floor plan with plenty of natural light, beautiful kitchen with pantry, slate appliances, white cabinets, quartz counter tops, subway tile backsplash and center island. This home includes, blinds, electric fireplace and our home automation package. This home has a spacious loft on the second level & upper level laundry. Wayzata School District!
INTERIOR
Bedrooms: 3
Fin ft² / Living Area: 1804 ft²
Below Ground Living: N/A
Bathrooms: 3
Above Ground Living: 1804ft²
-
Basement Details: None,
Appliances Included:
-
- Range
- Refrigerator
- Microwave
- Dishwasher
- Disposal
- Humidifier
- Air-To-Air Exchanger
- Tankless Water Heater
EXTERIOR
Air Conditioning: Central Air
Garage Spaces: 2
Construction Materials: N/A
Foundation Size: 727ft²
Unit Amenities:
-
- Patio
- Kitchen Window
- Washer/Dryer Hookup
- Primary Bedroom Walk-In Closet
Heating System:
-
- Forced Air
ROOMS
| Main | Size | ft² |
|---|---|---|
| Dining Room | 8x15 | 64 ft² |
| Family Room | 13x14 | 169 ft² |
| Kitchen | 9x14 | 81 ft² |
| Upper | Size | ft² |
|---|---|---|
| Bedroom 1 | 12x14 | 144 ft² |
| Bedroom 2 | 12x12 | 144 ft² |
| Bedroom 3 | 13x11 | 169 ft² |
| Loft | 13x12 | 169 ft² |
LOT
Acres: N/A
Lot Size Dim.: TBD
Longitude: 45.0513
Latitude: -93.5502
Zoning: Residential-Multi-Family
FINANCIAL & TAXES
Tax year: 2024
Tax annual amount: N/A
MISCELLANEOUS
Fuel System: N/A
Sewer System: City Sewer/Connected
Water System: City Water/Connected
ADITIONAL INFORMATION
MLS#: NST7660279
Listing Brokerage: Lennar Sales Corp

ID: 3436331
Published: October 08, 2024
Last Update: October 08, 2024
Views: 47


