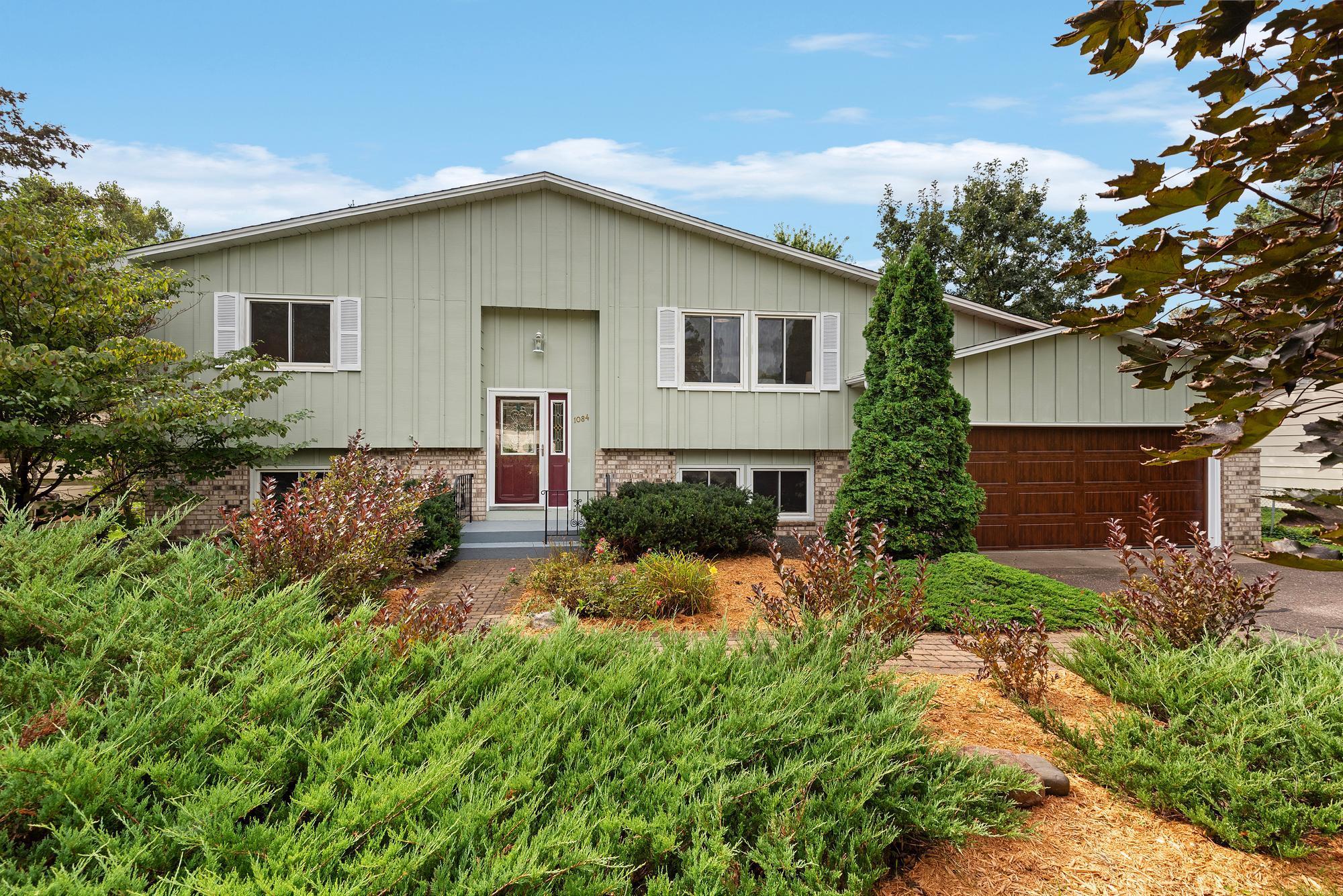1084 SHRYER AVENUE
1084 Shryer Avenue, Saint Paul (Roseville), 55113, MN
-
Price: $400,000
-
Status type: For Sale
-
City: Saint Paul (Roseville)
-
Neighborhood: Burger Homestead Add
Bedrooms: 4
Property Size :2005
-
Listing Agent: NST10151,NST12220
-
Property type : Single Family Residence
-
Zip code: 55113
-
Street: 1084 Shryer Avenue
-
Street: 1084 Shryer Avenue
Bathrooms: 3
Year: 1978
Listing Brokerage: Luke Team Real Estate
FEATURES
- Range
- Refrigerator
- Washer
- Dryer
- Microwave
- Dishwasher
- Gas Water Heater
- Stainless Steel Appliances
DETAILS
If you're looking for a bright, spacious home with a fenced and private backyard, you've found one! This home has an open concept on the main level so visiting with family or guests is easy. You can help with homework while making dinner, supervising play time, AND keeping an eye on Fido in the backyard! For meals on the go, the breakfast bar is a great option! For meals as a group, there's an informal dining area or a deck for dining al fresco. Keep it cozy in the living room with a 3-sided fireplace! Owners will appreciate having a private 3/4 bath with a freshly-tiled shower, right off their bedroom. And the lower level has fully tiled floors- very convenient for messy pets, messy hobbies, or messy paint projects! The garage has oodles of storage space and is directly connected through the basement. Live close to everything but in the quietness of your own little oasis! Nearby locales are Har Mar Mall, Rosedale, Target, and the famous Key's Cafe! Love nature? Nearby Reservoir Woods is a 115-acre park with wetlands, savanna, hilly terrain, and lots of shady trees- there's even an off-leash dog park!
INTERIOR
Bedrooms: 4
Fin ft² / Living Area: 2005 ft²
Below Ground Living: 905ft²
Bathrooms: 3
Above Ground Living: 1100ft²
-
Basement Details: Block, Daylight/Lookout Windows, Drain Tiled, Finished, Full, Sump Pump,
Appliances Included:
-
- Range
- Refrigerator
- Washer
- Dryer
- Microwave
- Dishwasher
- Gas Water Heater
- Stainless Steel Appliances
EXTERIOR
Air Conditioning: Central Air
Garage Spaces: 2
Construction Materials: N/A
Foundation Size: 1067ft²
Unit Amenities:
-
- Kitchen Window
- Deck
- Ceiling Fan(s)
- Paneled Doors
- Tile Floors
Heating System:
-
- Forced Air
ROOMS
| Main | Size | ft² |
|---|---|---|
| Kitchen | 11 x 8'8 | 95.33 ft² |
| Dining Room | 11 x 9'5 | 103.58 ft² |
| Living Room | 16 x 10'8 | 170.67 ft² |
| Bedroom 1 | 13'7 x 13 | 186.09 ft² |
| Bedroom 2 | 13 x 10'7 | 137.58 ft² |
| Deck | 15'8 x 13'6 | 211.5 ft² |
| Lower | Size | ft² |
|---|---|---|
| Bedroom 3 | 13'7 x 11 | 186.09 ft² |
| Bedroom 4 | 12'10 x 11'8 | 149.72 ft² |
| Family Room | 20 x 12'5 | 248.33 ft² |
LOT
Acres: N/A
Lot Size Dim.: 80 x 158 x 80 x 158
Longitude: 45.0017
Latitude: -93.1454
Zoning: Residential-Single Family
FINANCIAL & TAXES
Tax year: 2024
Tax annual amount: $6,092
MISCELLANEOUS
Fuel System: N/A
Sewer System: City Sewer/Connected
Water System: City Water/Connected
ADITIONAL INFORMATION
MLS#: NST7644704
Listing Brokerage: Luke Team Real Estate

ID: 3398413
Published: September 13, 2024
Last Update: September 13, 2024
Views: 10






