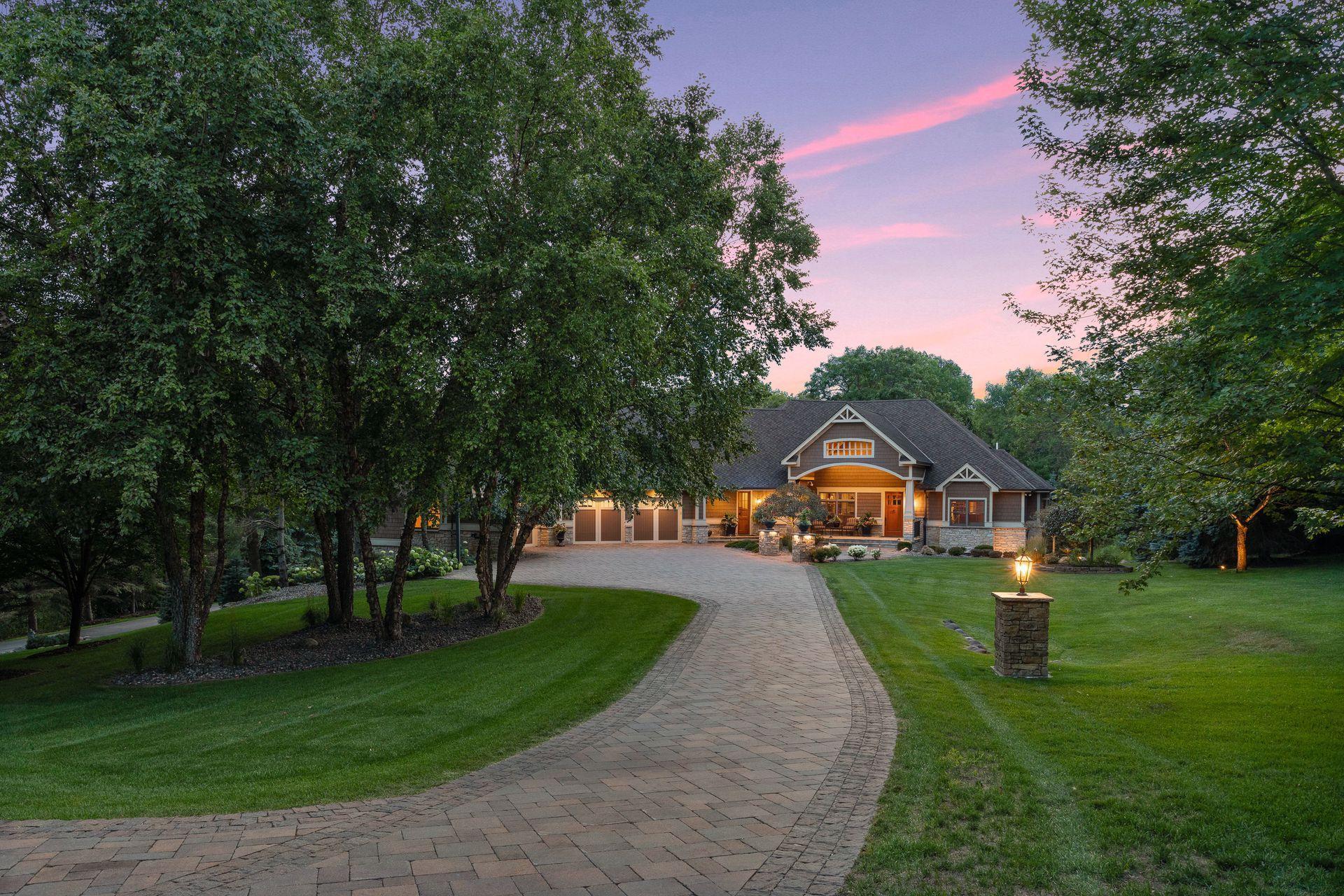1085 TAMARACK DRIVE
1085 Tamarack Drive, Orono, 55356, MN
-
Price: $2,300,000
-
Status type: For Sale
-
City: Orono
-
Neighborhood: Underhill Farms 2nd Add
Bedrooms: 3
Property Size :5596
-
Listing Agent: NST49293,NST94256
-
Property type : Single Family Residence
-
Zip code: 55356
-
Street: 1085 Tamarack Drive
-
Street: 1085 Tamarack Drive
Bathrooms: 5
Year: 2003
Listing Brokerage: Compass
FEATURES
- Range
- Refrigerator
- Washer
- Dryer
- Microwave
- Exhaust Fan
- Dishwasher
- Double Oven
- Stainless Steel Appliances
DETAILS
Nestled on a picturesque 2-acre lot in Orono, this property epitomizes luxury living. Built by JMS, this custom home represents timeless elegance with every detail from designer lighting to custom millwork thoughtfully considered. As you step inside, you'll be captivated by the grand foyer, high ceilings, and an abundance of natural light that flows through the home. The gourmet kitchen is a chef's dream, featuring top-of-the-line appliances, custom cabinetry, and a cozy sitting room with vaulted ceilings and gas fireplace. The main floor primary suite is a true retreat, complete with a generous walk-in closet and a spa-like en-suite bathroom. Featuring in-floor heat throughout, the lower level holds two ensuite bedrooms and great spaces for entertaining. Flex space above garage is plumbed for future bath and could be an additional bedroom. Three-car heated garage on main level with additional tuck under garage on lower level; heated driveway pad and sidewalk.
INTERIOR
Bedrooms: 3
Fin ft² / Living Area: 5596 ft²
Below Ground Living: 1716ft²
Bathrooms: 5
Above Ground Living: 3880ft²
-
Basement Details: Finished, Full, Storage Space, Walkout,
Appliances Included:
-
- Range
- Refrigerator
- Washer
- Dryer
- Microwave
- Exhaust Fan
- Dishwasher
- Double Oven
- Stainless Steel Appliances
EXTERIOR
Air Conditioning: Central Air
Garage Spaces: 5
Construction Materials: N/A
Foundation Size: 3023ft²
Unit Amenities:
-
- Patio
- Deck
- Porch
- Natural Woodwork
- Hardwood Floors
- Ceiling Fan(s)
- Walk-In Closet
- Vaulted Ceiling(s)
- Security System
- In-Ground Sprinkler
- Exercise Room
- Kitchen Center Island
- Wet Bar
- Tile Floors
- Main Floor Primary Bedroom
- Primary Bedroom Walk-In Closet
Heating System:
-
- Forced Air
ROOMS
| Main | Size | ft² |
|---|---|---|
| Living Room | 27x25 | 729 ft² |
| Dining Room | 13x18 | 169 ft² |
| Kitchen | n/a | 0 ft² |
| Informal Dining Room | n/a | 0 ft² |
| Family Room | n/a | 0 ft² |
| Office | 14x15 | 196 ft² |
| Bedroom 1 | 17x17 | 289 ft² |
| Lower | Size | ft² |
|---|---|---|
| Bedroom 2 | 16x17 | 256 ft² |
| Bedroom 3 | 18x14 | 324 ft² |
| Recreation Room | 33x44 | 1089 ft² |
| Upper | Size | ft² |
|---|---|---|
| Bonus Room | 38x21 | 1444 ft² |
LOT
Acres: N/A
Lot Size Dim.: 200x427
Longitude: 44.9972
Latitude: -93.5545
Zoning: Residential-Single Family
FINANCIAL & TAXES
Tax year: 2024
Tax annual amount: $17,790
MISCELLANEOUS
Fuel System: N/A
Sewer System: Holding Tank,Septic System Compliant - Yes
Water System: Well
ADITIONAL INFORMATION
MLS#: NST7289566
Listing Brokerage: Compass

ID: 2856757
Published: April 19, 2024
Last Update: April 19, 2024
Views: 9






