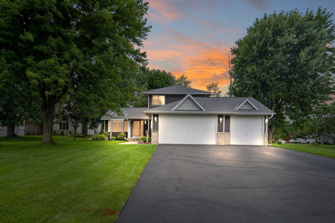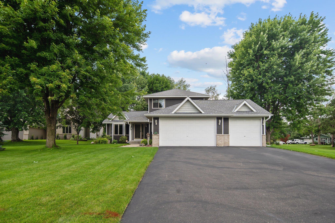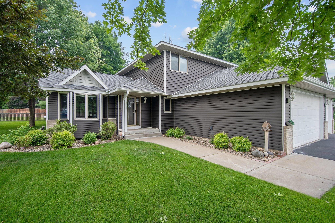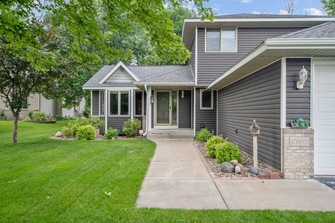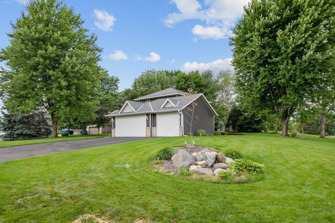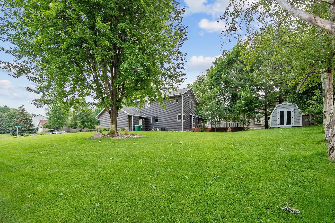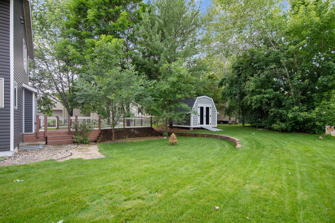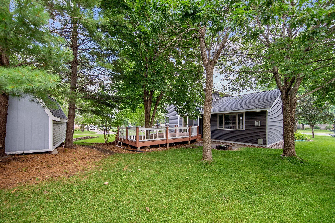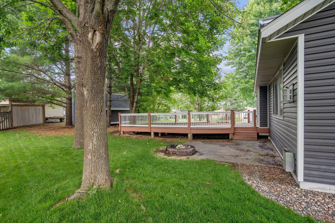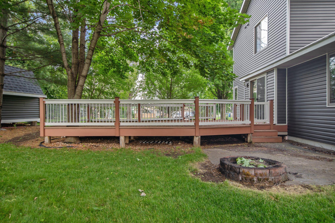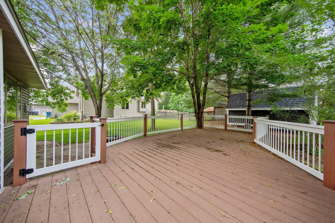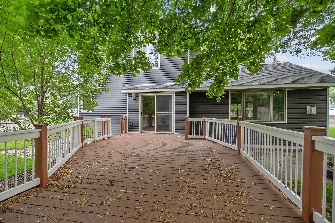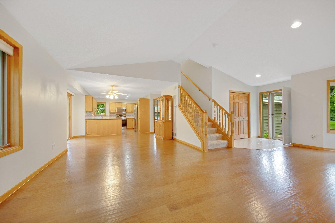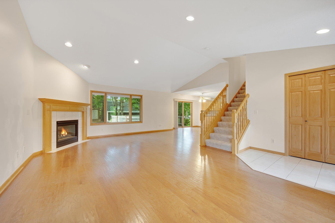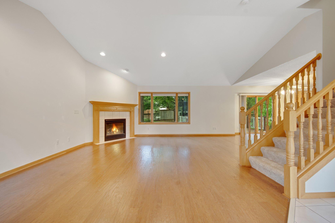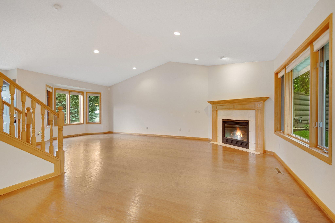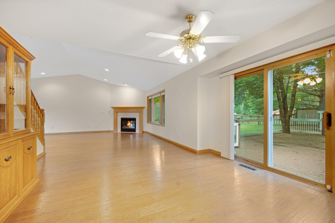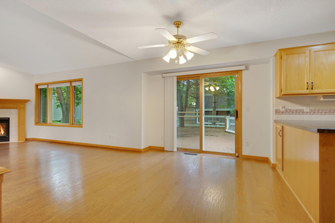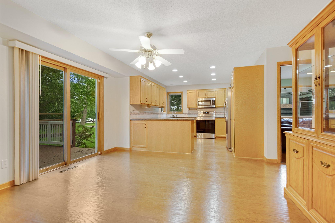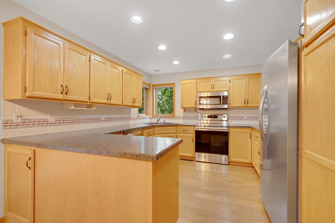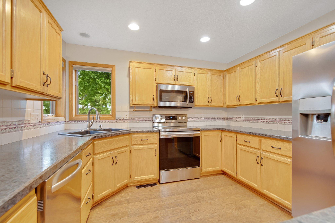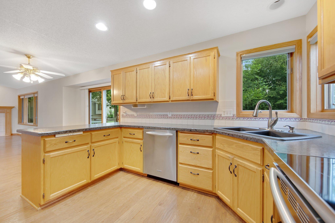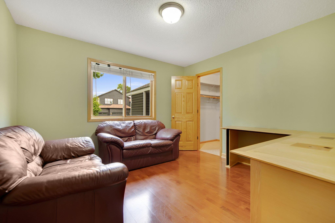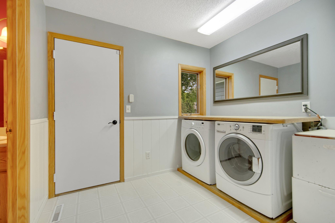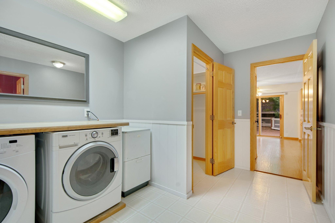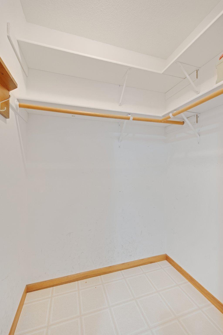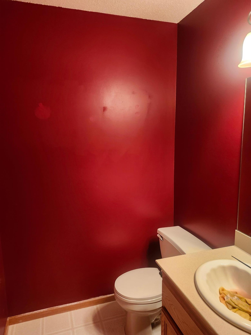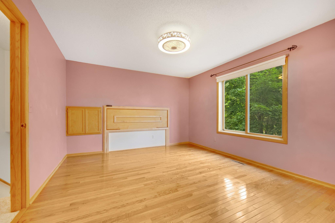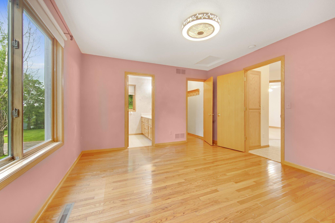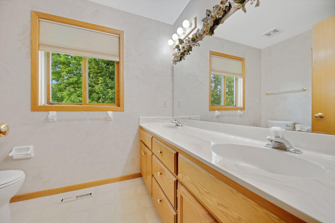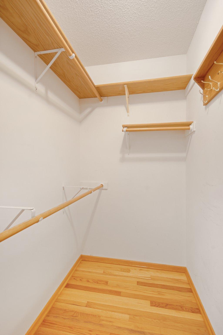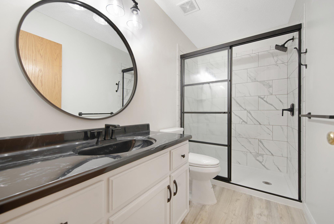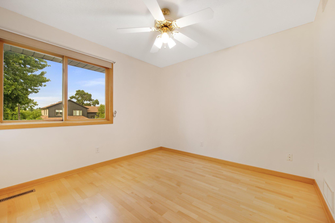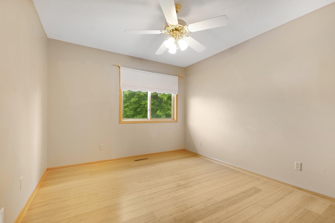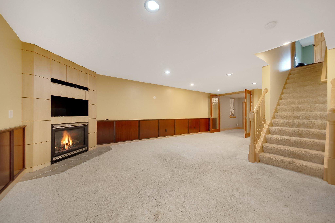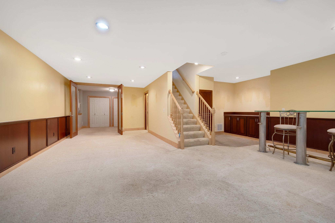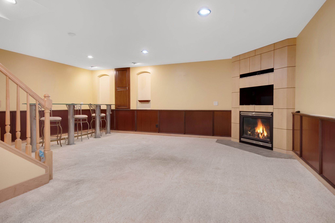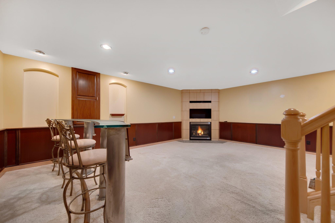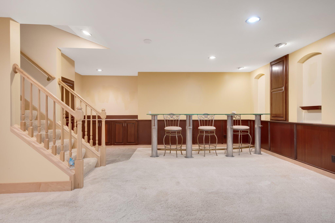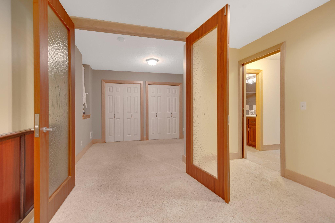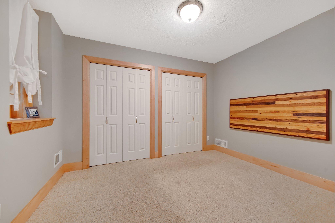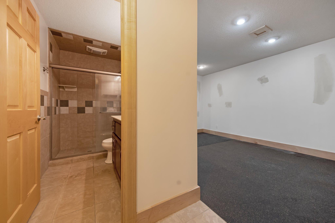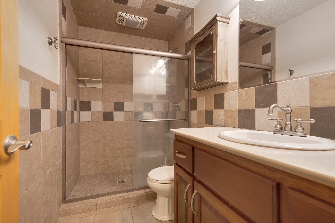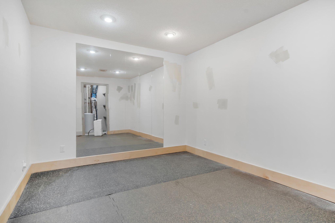10855 MISSISSIPPI DRIVE
10855 Mississippi Drive, Minneapolis (Brooklyn Park), 55443, MN
-
Price: $509,900
-
Status type: For Sale
-
Neighborhood: Edgetown Estates
Bedrooms: 4
Property Size :2874
-
Listing Agent: NST13347,NST40735
-
Property type : Single Family Residence
-
Zip code: 55443
-
Street: 10855 Mississippi Drive
-
Street: 10855 Mississippi Drive
Bathrooms: 4
Year: 1999
Listing Brokerage: Independent Realty, INC
FEATURES
- Range
- Refrigerator
- Dryer
- Exhaust Fan
- Dishwasher
- Water Softener Owned
- Humidifier
- Gas Water Heater
- Stainless Steel Appliances
DETAILS
Very nicely landscaped corner lot. Partial Mississippi river view from large deck off dining area. Main level is wood and tile flooring. Upper level bed rooms have hardwood floors. Living room with corner fireplace is vaulted and open to dining kitchen areas. Large mud room, half bath and laundry area coming in from attached garage. Den/computer room with built ins also on main level. 4th bedroom & 3/4 bath in basement. Large "L" shaped amusement room with bar area & fireplace. Hobby/weight room also down. In ground sprinkler system. 16 x 10.6 Storage shed.
INTERIOR
Bedrooms: 4
Fin ft² / Living Area: 2874 ft²
Below Ground Living: 950ft²
Bathrooms: 4
Above Ground Living: 1924ft²
-
Basement Details: Block, Drain Tiled, Egress Window(s), Finished, Full, Tile Shower,
Appliances Included:
-
- Range
- Refrigerator
- Dryer
- Exhaust Fan
- Dishwasher
- Water Softener Owned
- Humidifier
- Gas Water Heater
- Stainless Steel Appliances
EXTERIOR
Air Conditioning: Central Air
Garage Spaces: 3
Construction Materials: N/A
Foundation Size: 1144ft²
Unit Amenities:
-
- Deck
- Natural Woodwork
- Ceiling Fan(s)
- Vaulted Ceiling(s)
- Washer/Dryer Hookup
- In-Ground Sprinkler
- French Doors
Heating System:
-
- Forced Air
ROOMS
| Main | Size | ft² |
|---|---|---|
| Kitchen | 11 x 11 | 121 ft² |
| Informal Dining Room | 11 x 9.6 | 104.5 ft² |
| Living Room | 22 x 16 | 484 ft² |
| Computer Room | 12 x 11.6 | 138 ft² |
| Mud Room | 12 x 9 | 144 ft² |
| Foyer | 9 x 5 | 81 ft² |
| Deck | 26 x 14 | 676 ft² |
| Upper | Size | ft² |
|---|---|---|
| Bedroom 1 | 14 x 12 | 196 ft² |
| Bedroom 2 | 12 x 10 | 144 ft² |
| Bedroom 3 | 10 x 10.6 | 105 ft² |
| Basement | Size | ft² |
|---|---|---|
| Bedroom 4 | 11 x 9 | 121 ft² |
| Hobby Room | 14 x 10 | 196 ft² |
| Amusement Room | 26 x 11.6 | 299 ft² |
| Bar/Wet Bar Room | 13 x 10.6 | 136.5 ft² |
LOT
Acres: N/A
Lot Size Dim.: N83xE136xS127xW110
Longitude: 45.1516
Latitude: -93.3328
Zoning: Residential-Single Family
FINANCIAL & TAXES
Tax year: 2024
Tax annual amount: $5,385
MISCELLANEOUS
Fuel System: N/A
Sewer System: City Sewer/Connected
Water System: City Water/Connected
ADITIONAL INFORMATION
MLS#: NST7613699
Listing Brokerage: Independent Realty, INC

ID: 3109730
Published: June 29, 2024
Last Update: June 29, 2024
Views: 86


