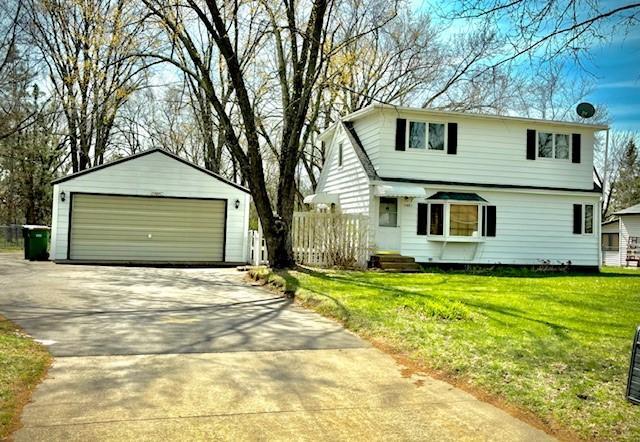10882 THRUSH STREET
10882 Thrush Street, Minneapolis (Coon Rapids), 55433, MN
-
Price: $264,900
-
Status type: For Sale
-
Neighborhood: Dailey & Herda 2nd Add
Bedrooms: 4
Property Size :1970
-
Listing Agent: NST16725,NST55098
-
Property type : Single Family Residence
-
Zip code: 55433
-
Street: 10882 Thrush Street
-
Street: 10882 Thrush Street
Bathrooms: 2
Year: 1952
Listing Brokerage: Counselor Realty, Inc
FEATURES
- Range
- Refrigerator
- Washer
- Dryer
- Microwave
- Exhaust Fan
- Gas Water Heater
- Stainless Steel Appliances
DETAILS
Highest & Best All Purchase Agreements Wed May 15th 4 PM Great Starter Home on Huge Fenced & Wooded Yard Big Detached DBl Garage Deck Eat in Kitchen w/ all appliances Living Rm / Dining area Gas Fpl & Lg Bow Window Main Flr Br and 3 More upstairs Plus 3/4 Bath Lower Level Family Rm & Laudry space 1/2 Blk to Hoover Elementary school. & Monster Park area Fast Possession Possible
INTERIOR
Bedrooms: 4
Fin ft² / Living Area: 1970 ft²
Below Ground Living: 275ft²
Bathrooms: 2
Above Ground Living: 1695ft²
-
Basement Details: Block, Finished,
Appliances Included:
-
- Range
- Refrigerator
- Washer
- Dryer
- Microwave
- Exhaust Fan
- Gas Water Heater
- Stainless Steel Appliances
EXTERIOR
Air Conditioning: Central Air
Garage Spaces: 2
Construction Materials: N/A
Foundation Size: 676ft²
Unit Amenities:
-
- Kitchen Window
- Deck
- Ceiling Fan(s)
- Washer/Dryer Hookup
- Main Floor Primary Bedroom
Heating System:
-
- Forced Air
ROOMS
| Main | Size | ft² |
|---|---|---|
| Living Room | 16x11 | 256 ft² |
| Dining Room | 11x10 | 121 ft² |
| Kitchen | 12x9 | 144 ft² |
| Bedroom 1 | 11x8 | 121 ft² |
| n/a | Size | ft² |
|---|---|---|
| Kitchen | 12x9 | 144 ft² |
| Upper | Size | ft² |
|---|---|---|
| Bedroom 2 | 13x10 | 169 ft² |
| Bedroom 3 | 11x11 | 121 ft² |
| Bedroom 4 | 13x9 | 169 ft² |
| Lower | Size | ft² |
|---|---|---|
| Family Room | 11x25 | 121 ft² |
LOT
Acres: N/A
Lot Size Dim.: 90X192
Longitude: 45.1676
Latitude: -93.3257
Zoning: Residential-Single Family
FINANCIAL & TAXES
Tax year: 2024
Tax annual amount: $2,335
MISCELLANEOUS
Fuel System: N/A
Sewer System: City Sewer/Connected
Water System: City Water/Connected
ADITIONAL INFORMATION
MLS#: NST7587007
Listing Brokerage: Counselor Realty, Inc

ID: 2929442
Published: May 05, 2024
Last Update: May 05, 2024
Views: 4






