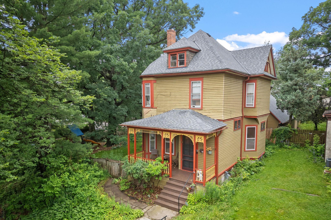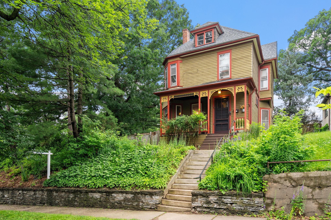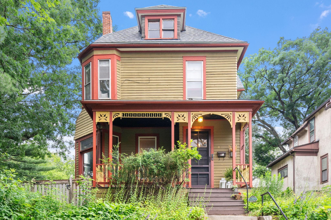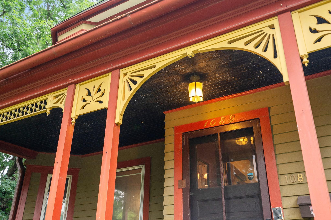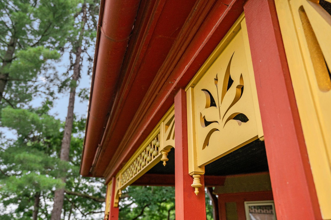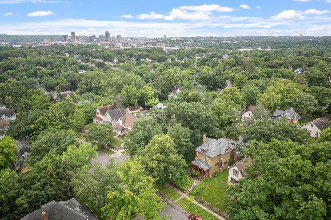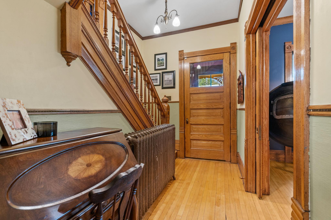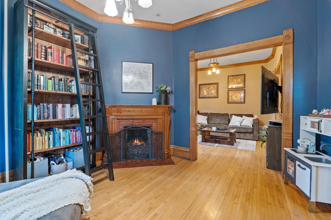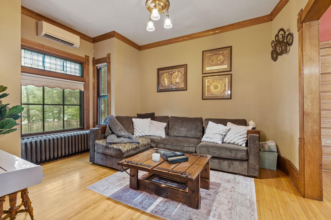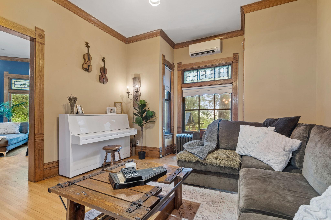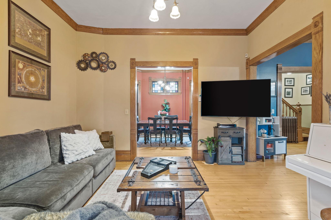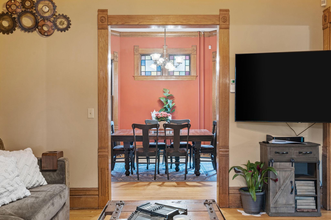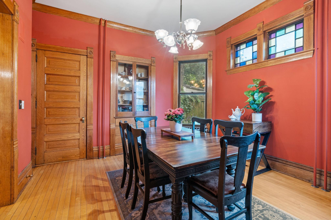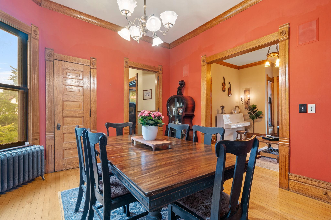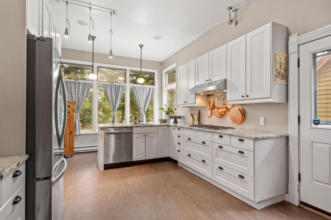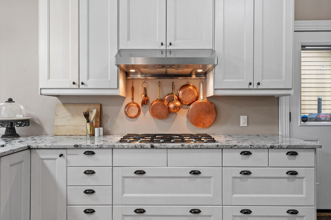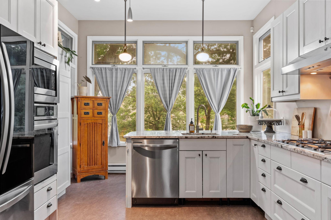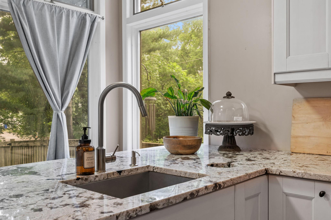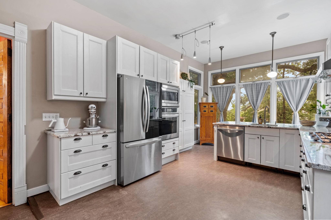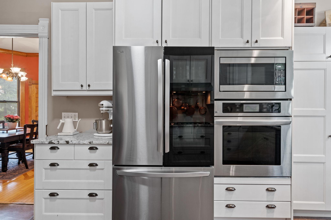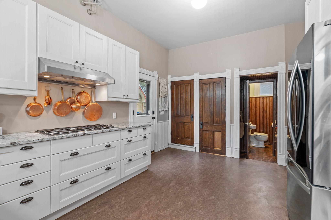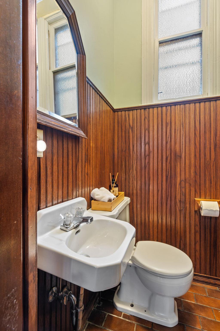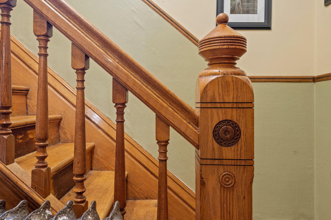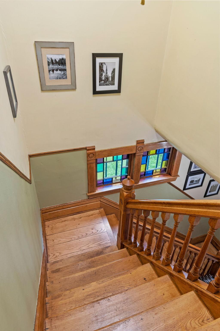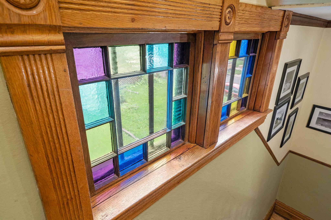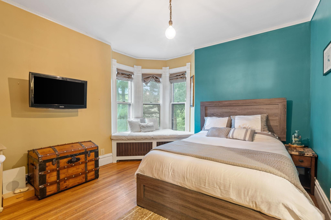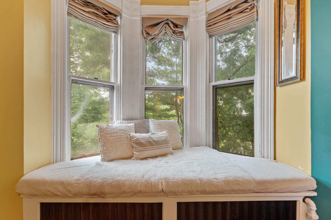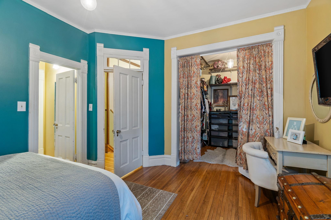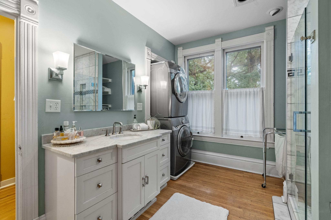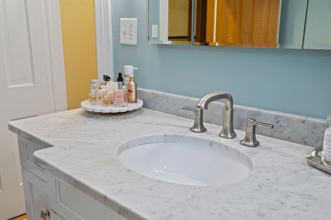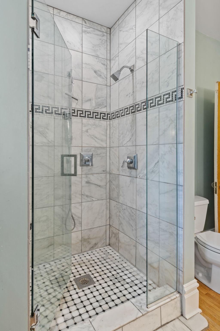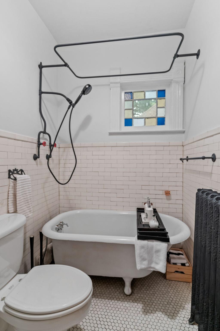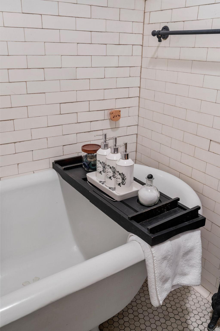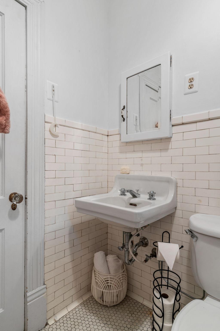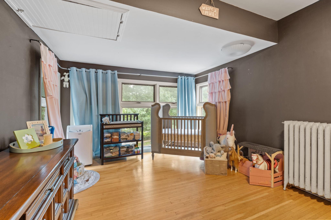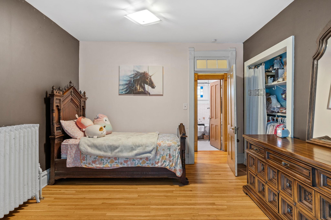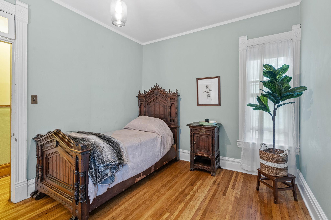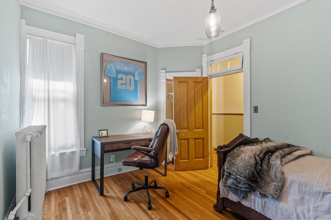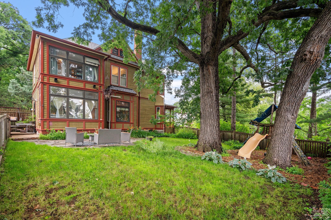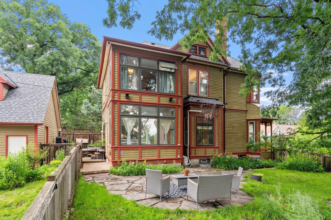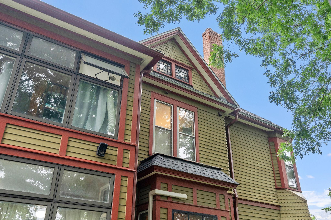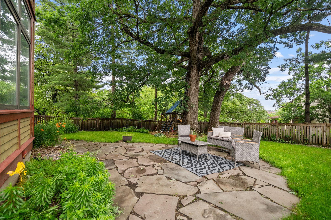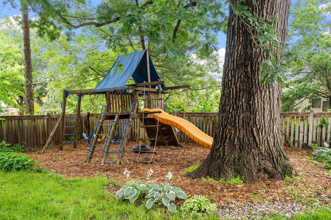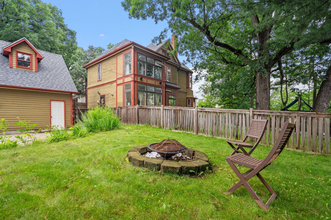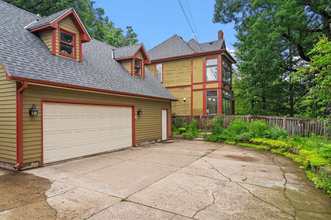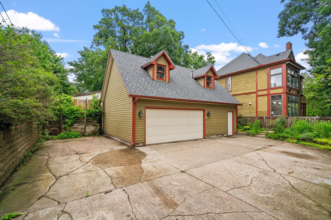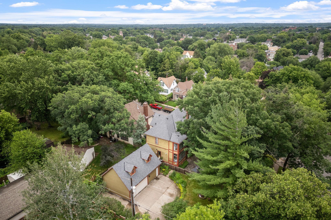1089 JESSIE STREET
1089 Jessie Street, Saint Paul, 55130, MN
-
Price: $385,000
-
Status type: For Sale
-
City: Saint Paul
-
Neighborhood: Payne-Phalen
Bedrooms: 3
Property Size :1848
-
Listing Agent: NST26146,NST109288
-
Property type : Single Family Residence
-
Zip code: 55130
-
Street: 1089 Jessie Street
-
Street: 1089 Jessie Street
Bathrooms: 3
Year: 1889
Listing Brokerage: Exp Realty, LLC.
FEATURES
- Refrigerator
- Washer
- Dryer
- Microwave
- Exhaust Fan
- Dishwasher
- Disposal
- Cooktop
- Stainless Steel Appliances
DETAILS
Step into timeless elegance w/ this exquisite Victorian home that beautifully blends turn of the century character & charm w/ modern conveniences. This beautifully updated home features original hardwood floors, intricate moldings, soaring ceilings, & stunning stained glass windows that evoke a sense of history & grandeur. The expansive gourmet kitchen, equipped with SS appliances & granite countertops is flooded with natural light and offers the perfect blend of function and style. All bedrms & 2 full bathrms are located on the upper level w/ an amazing primary suite that includes 2 walk-in closets and beautifully updated tiled bathrm including washer and dryer. 2nd full bath includes a beautiful claw foot tub w/ new plumbing. Add'l updates include - new boiler, A/C mini split, water heater, roof, gutters, and more - ensuring contemporary comfort w/o compromising the home's historic character. Own a piece of history with all the modern luxuries. This is a rare find!
INTERIOR
Bedrooms: 3
Fin ft² / Living Area: 1848 ft²
Below Ground Living: N/A
Bathrooms: 3
Above Ground Living: 1848ft²
-
Basement Details: Block, Drain Tiled, Full, Stone/Rock, Storage Space, Sump Pump, Unfinished,
Appliances Included:
-
- Refrigerator
- Washer
- Dryer
- Microwave
- Exhaust Fan
- Dishwasher
- Disposal
- Cooktop
- Stainless Steel Appliances
EXTERIOR
Air Conditioning: Ductless Mini-Split
Garage Spaces: 3
Construction Materials: N/A
Foundation Size: 792ft²
Unit Amenities:
-
- Patio
- Kitchen Window
- Porch
- Natural Woodwork
- Hardwood Floors
- Walk-In Closet
- Washer/Dryer Hookup
- Paneled Doors
- Primary Bedroom Walk-In Closet
Heating System:
-
- Baseboard
- Boiler
ROOMS
| Main | Size | ft² |
|---|---|---|
| Living Room | 16x16 | 256 ft² |
| Dining Room | 14x12 | 196 ft² |
| Family Room | 14x12 | 196 ft² |
| Kitchen | 20x11 | 400 ft² |
| Foyer | 6x3 | 36 ft² |
| Porch | 18x7 | 324 ft² |
| Patio | 15x15 | 225 ft² |
| Upper | Size | ft² |
|---|---|---|
| Bedroom 1 | 13x11 | 169 ft² |
| Bedroom 2 | 15x11 | 225 ft² |
| Bedroom 3 | 13x9 | 169 ft² |
LOT
Acres: N/A
Lot Size Dim.: 88x131
Longitude: 44.974
Latitude: -93.0777
Zoning: Residential-Single Family
FINANCIAL & TAXES
Tax year: 2024
Tax annual amount: $4,870
MISCELLANEOUS
Fuel System: N/A
Sewer System: City Sewer/Connected
Water System: City Water/Connected
ADITIONAL INFORMATION
MLS#: NST7612606
Listing Brokerage: Exp Realty, LLC.

ID: 3112564
Published: July 01, 2024
Last Update: July 01, 2024
Views: 6


