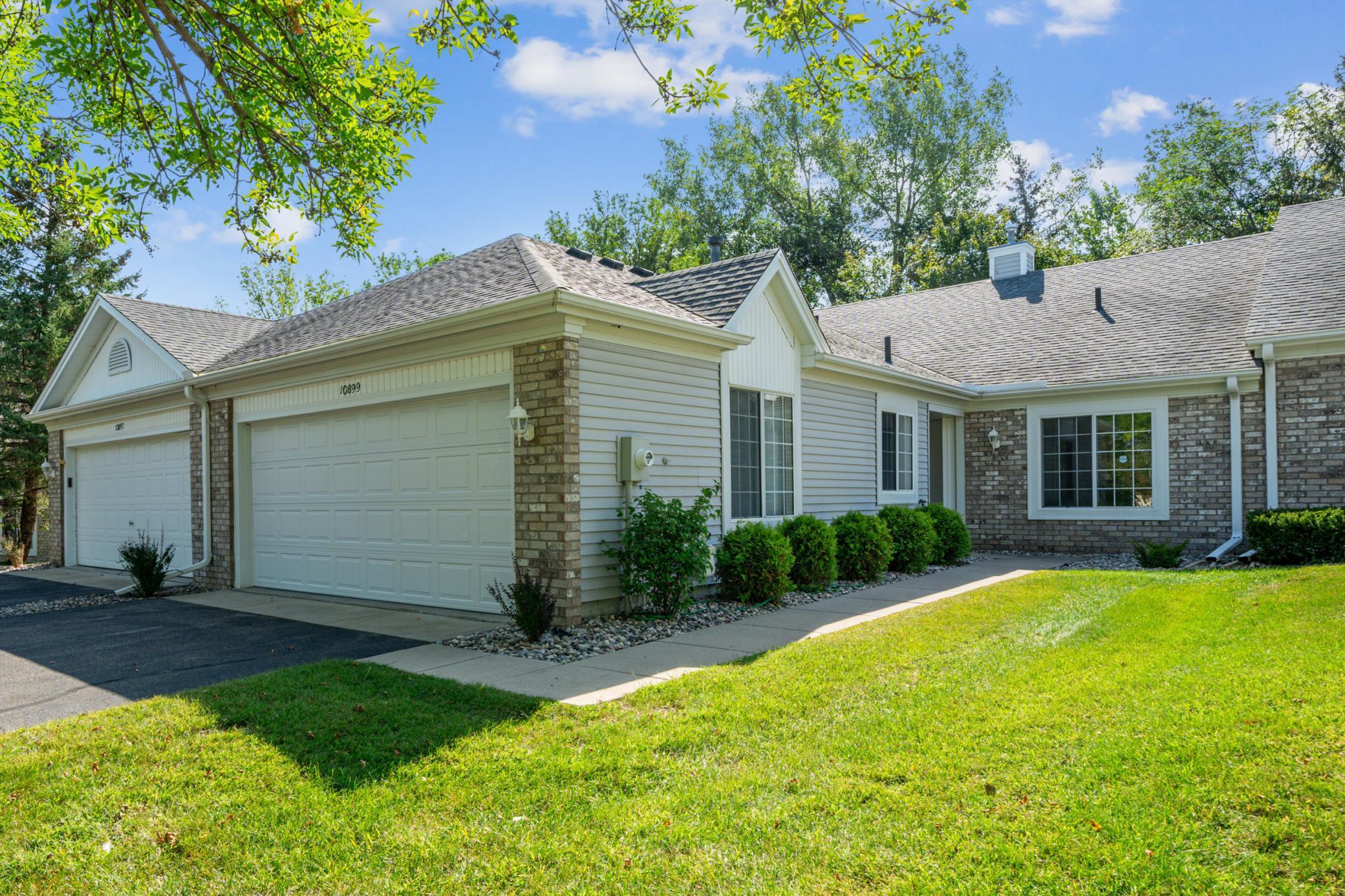10899 LEXINGTON DRIVE
10899 Lexington Drive, Eden Prairie, 55344, MN
-
Price: $359,900
-
Status type: For Sale
-
City: Eden Prairie
-
Neighborhood: Hartford Place 3rd Add
Bedrooms: 2
Property Size :1472
-
Listing Agent: NST16691,NST42800
-
Property type : Townhouse Side x Side
-
Zip code: 55344
-
Street: 10899 Lexington Drive
-
Street: 10899 Lexington Drive
Bathrooms: 2
Year: 1995
Listing Brokerage: Coldwell Banker Burnet
FEATURES
- Range
- Refrigerator
- Washer
- Dryer
- Microwave
- Dishwasher
DETAILS
Beautiful townhome located in the convenient Hartford Place Association in Eden Prairie! Offering main level living & a desirable lock and leave lifestyle, this one is a must see! Enjoy great curb appeal, soaring vaulted ceilings, large eat in kitchen, informal dining space, living room with cozy fireplace, South facing sunroom/den, laundry room, shared full bathroom plus two spacious bedrooms including a primary suite complete with walk in closet & ¾ bathroom. Get ready to entertain or relax on your private patio with treelined views. Close to Eden Prairie mall with many shopping, dining & entertainment options. Short distance to library plus walking & biking trails. Quick access to hwys 169 & 494 for easy commuting. Do not miss this fantastic opportunity!
INTERIOR
Bedrooms: 2
Fin ft² / Living Area: 1472 ft²
Below Ground Living: N/A
Bathrooms: 2
Above Ground Living: 1472ft²
-
Basement Details: None,
Appliances Included:
-
- Range
- Refrigerator
- Washer
- Dryer
- Microwave
- Dishwasher
EXTERIOR
Air Conditioning: Central Air
Garage Spaces: 2
Construction Materials: N/A
Foundation Size: 1472ft²
Unit Amenities:
-
- Patio
- Kitchen Window
- Natural Woodwork
- Sun Room
- Ceiling Fan(s)
- Walk-In Closet
- Vaulted Ceiling(s)
- Washer/Dryer Hookup
- Tile Floors
- Main Floor Primary Bedroom
- Primary Bedroom Walk-In Closet
Heating System:
-
- Forced Air
ROOMS
| Main | Size | ft² |
|---|---|---|
| Living Room | 15.6x14 | 241.8 ft² |
| Dining Room | 11.6x11 | 133.4 ft² |
| Kitchen | 13.6x11 | 183.6 ft² |
| Bedroom 1 | 15x13 | 225 ft² |
| Bedroom 2 | 12x10 | 144 ft² |
| Porch | 15x09 | 225 ft² |
| Laundry | 10x07 | 100 ft² |
LOT
Acres: N/A
Lot Size Dim.: Common
Longitude: 44.8506
Latitude: -93.4168
Zoning: Residential-Single Family
FINANCIAL & TAXES
Tax year: 2024
Tax annual amount: $4,087
MISCELLANEOUS
Fuel System: N/A
Sewer System: City Sewer/Connected
Water System: City Water/Connected
ADITIONAL INFORMATION
MLS#: NST7650445
Listing Brokerage: Coldwell Banker Burnet

ID: 3418839
Published: September 19, 2024
Last Update: September 19, 2024
Views: 41






