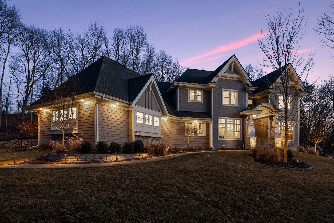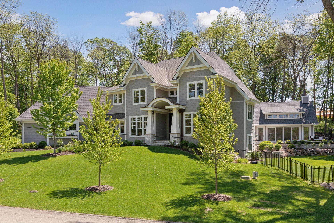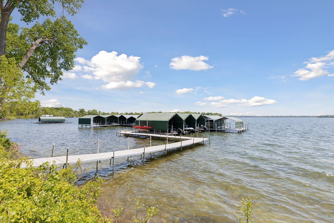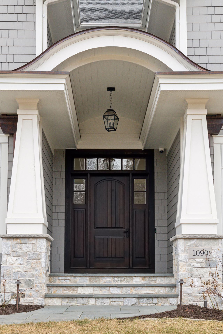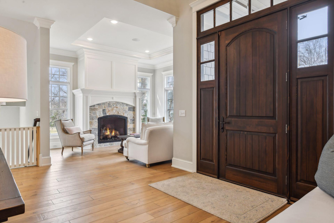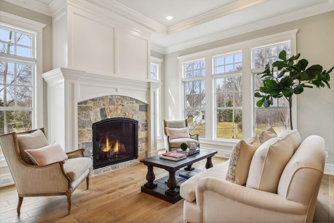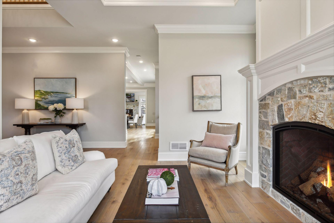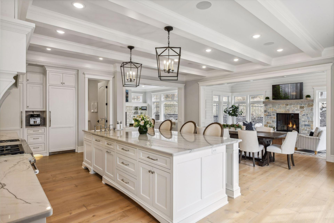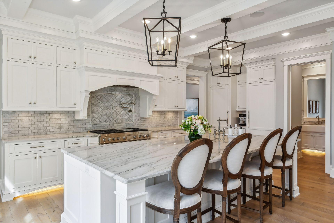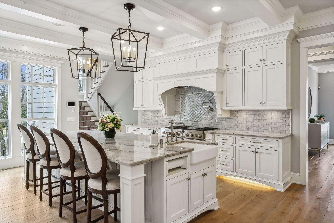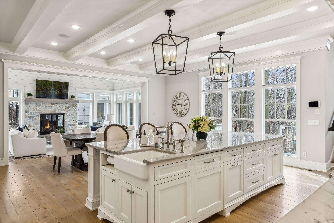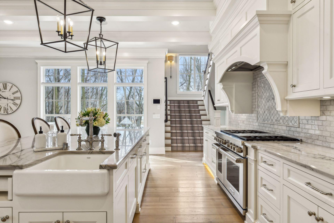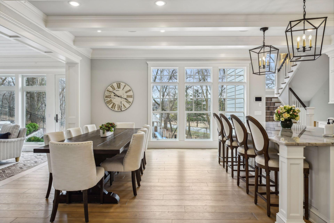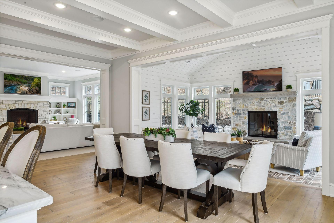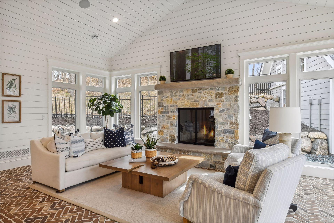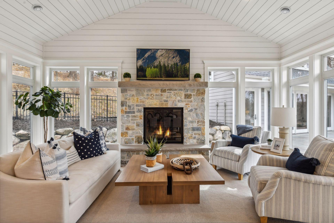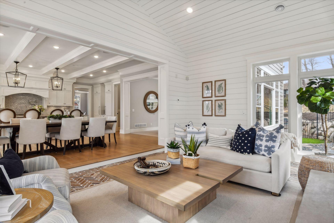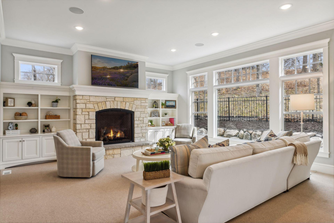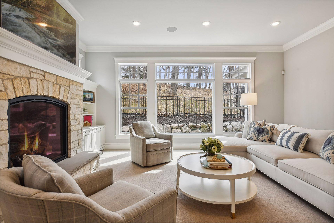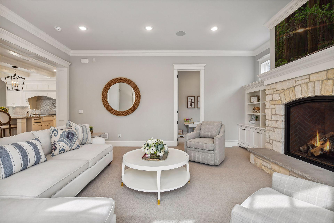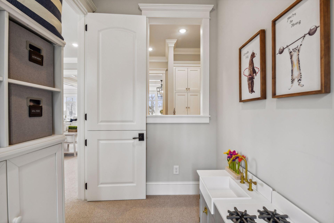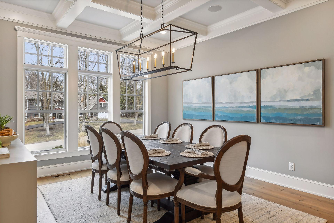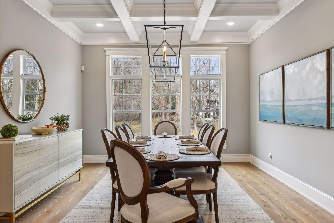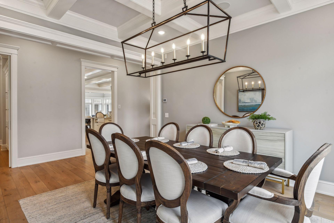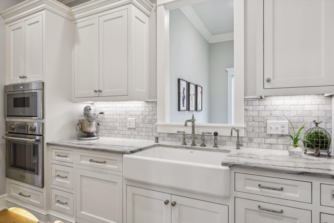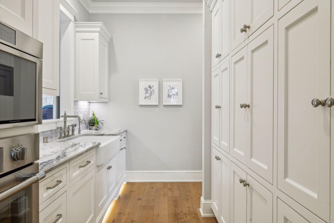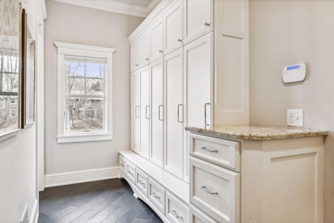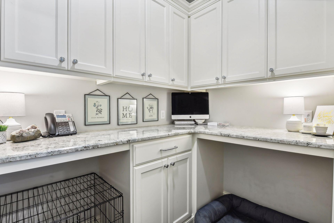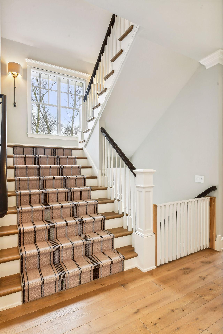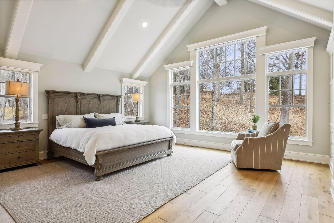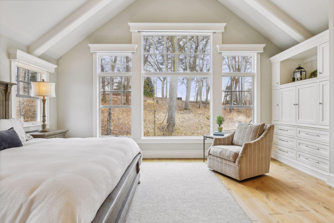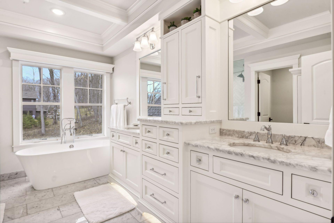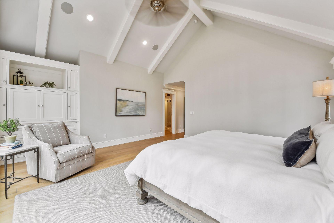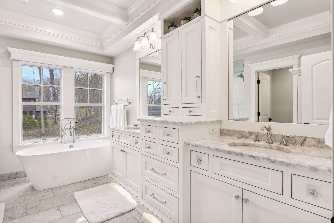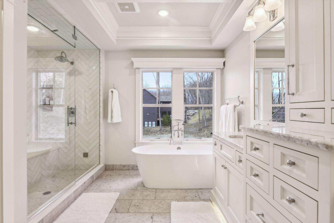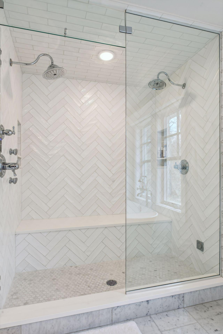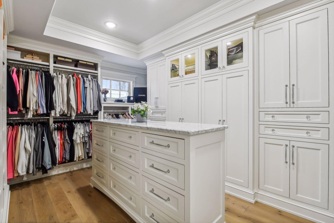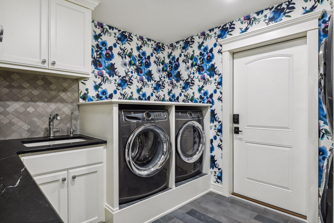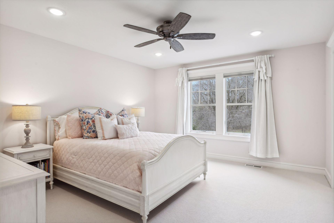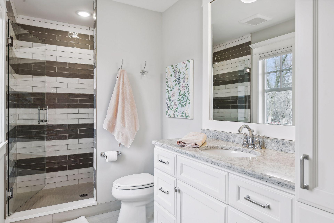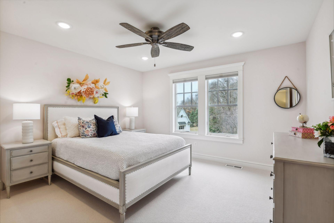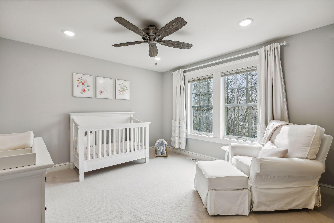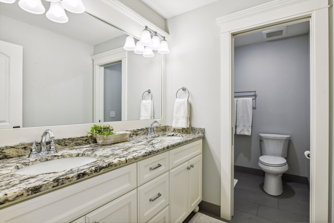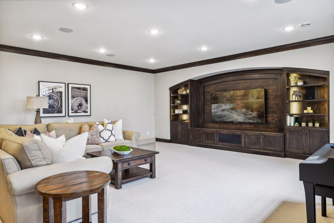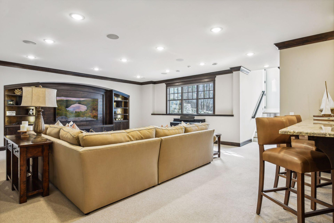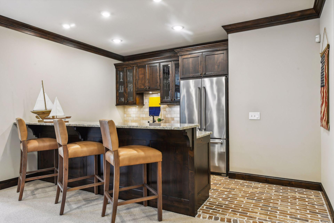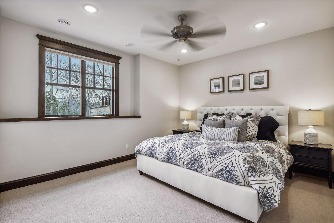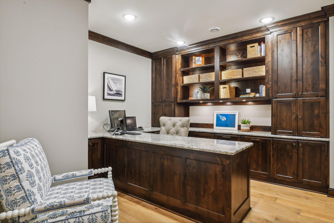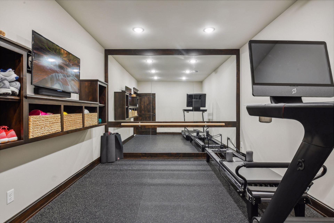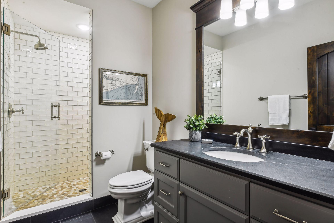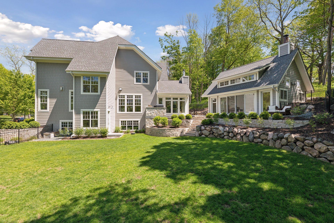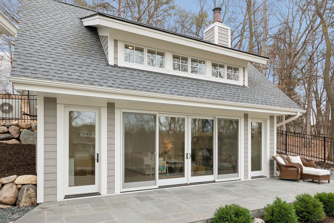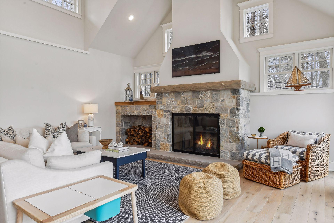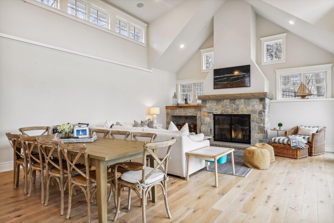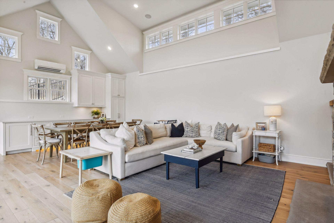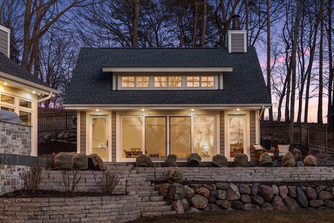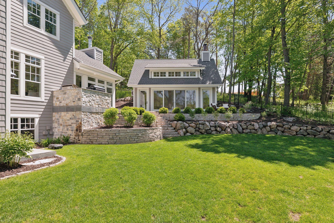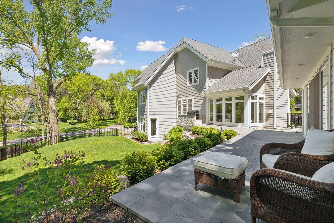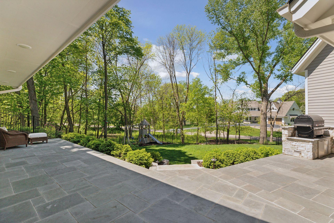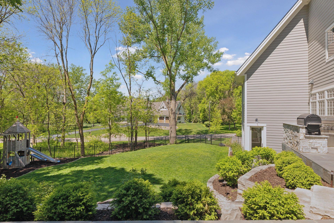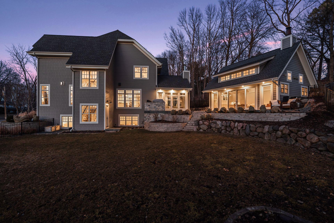1090 HERITAGE LANE
1090 Heritage Lane, Orono, 55391, MN
-
Property type : Single Family Residence
-
Zip code: 55391
-
Street: 1090 Heritage Lane
-
Street: 1090 Heritage Lane
Bathrooms: 5
Year: 2018
Listing Brokerage: Coldwell Banker Burnet
DETAILS
This stunningly crafted Lecy Bros. home expertly combines luxury and livability. Gorgeous, high-end finishes and thoughtful, custom touches throughout. Main level features formal and informal living spaces, gourmet kitchen with large center island, sun room, scullery kitchen and spacious mud room. Four bedrooms on upper level, including stunning primary with ensuite bath and impressive walk-in closet. Flexible lower level with family room, wet bar, 5th bedroom, exercise room and private office. Detached sun room could function as a fantastic pool house for a future in-ground pool. Deeded access to Lake Minnetonka. Unbeatable location in Orono Schools less than 10 minutes to downtown Wayzata.
INTERIOR
Bedrooms: 5
Fin ft² / Living Area: 6669 ft²
Below Ground Living: 1535ft²
Bathrooms: 5
Above Ground Living: 5134ft²
-
Basement Details: Daylight/Lookout Windows, Drain Tiled, Egress Window(s), Finished, Concrete, Storage Space,
Appliances Included:
-
EXTERIOR
Air Conditioning: Central Air,Ductless Mini-Split
Garage Spaces: 3
Construction Materials: N/A
Foundation Size: 2126ft²
Unit Amenities:
-
Heating System:
-
ROOMS
| Main | Size | ft² |
|---|---|---|
| Living Room | 20 x 13 | 400 ft² |
| Dining Room | 14 x 13 | 196 ft² |
| Family Room | 20 x 18 | 400 ft² |
| Kitchen | 25 x 11 | 625 ft² |
| Informal Dining Room | 21 x 12 | 441 ft² |
| Sun Room | 21 x 13 | 441 ft² |
| Pantry (Walk-In) | 11 x 10 | 121 ft² |
| Upper | Size | ft² |
|---|---|---|
| Bedroom 1 | 19 x 17 | 361 ft² |
| Bedroom 2 | 15 x 13 | 225 ft² |
| Bedroom 3 | 15 x 13 | 225 ft² |
| Bedroom 4 | 16 x 12 | 256 ft² |
| Laundry | 12 x 11 | 144 ft² |
| Walk In Closet | 16 x 11 | 256 ft² |
| Primary Bathroom | 13 x 12 | 169 ft² |
| Lower | Size | ft² |
|---|---|---|
| Family Room | 31 x 24 | 961 ft² |
| Bedroom 5 | 18 x 12 | 324 ft² |
| Exercise Room | 16 x 11 | 256 ft² |
| Office | 14 x 13 | 196 ft² |
LOT
Acres: N/A
Lot Size Dim.: irregular
Longitude: 44.9592
Latitude: -93.5696
Zoning: Residential-Single Family
FINANCIAL & TAXES
Tax year: 2023
Tax annual amount: $21,734
MISCELLANEOUS
Fuel System: N/A
Sewer System: City Sewer/Connected
Water System: Well
ADITIONAL INFORMATION
MLS#: NST7338898
Listing Brokerage: Coldwell Banker Burnet

ID: 2756727
Published: December 31, 1969
Last Update: March 15, 2024
Views: 84


