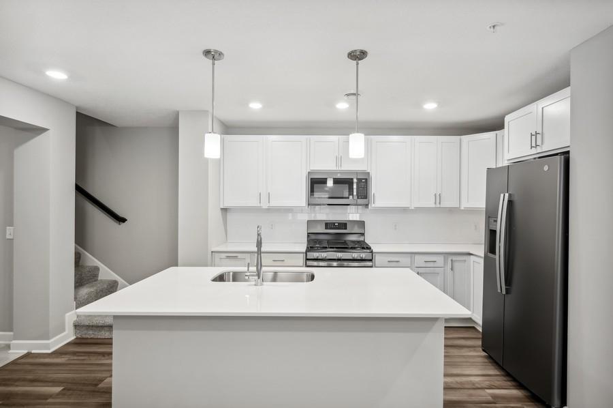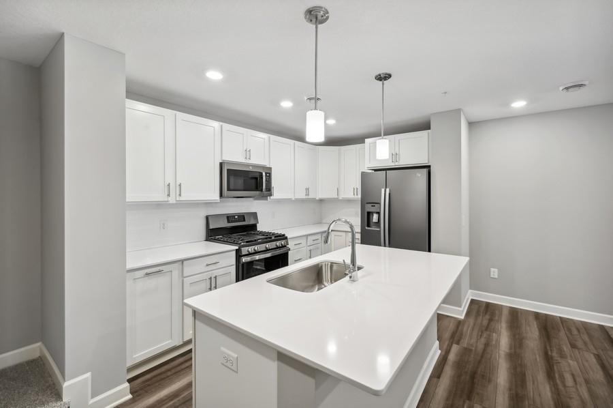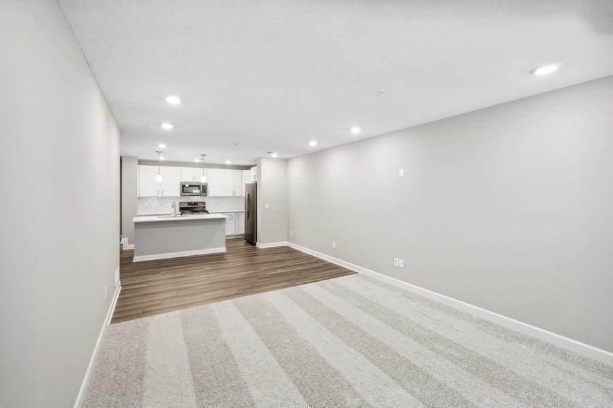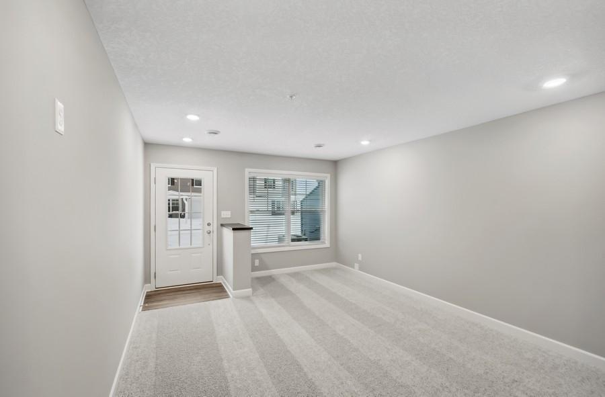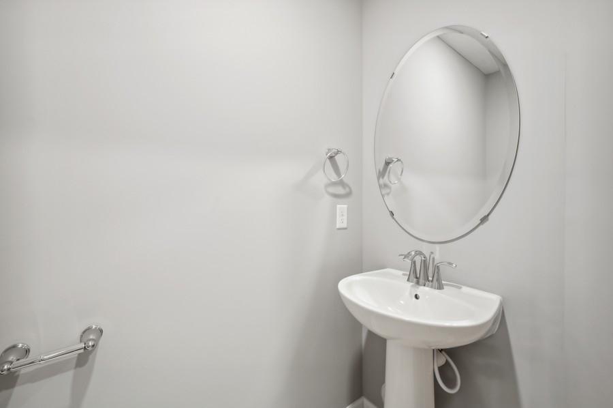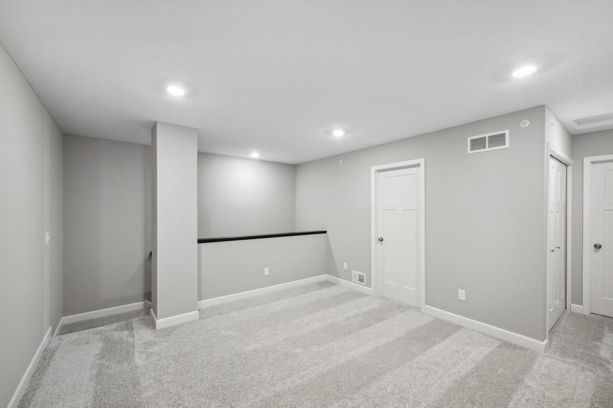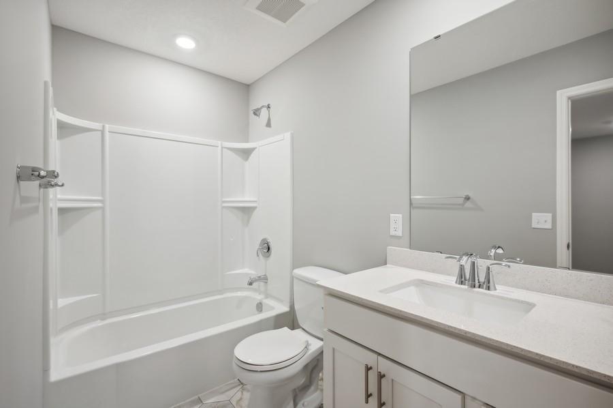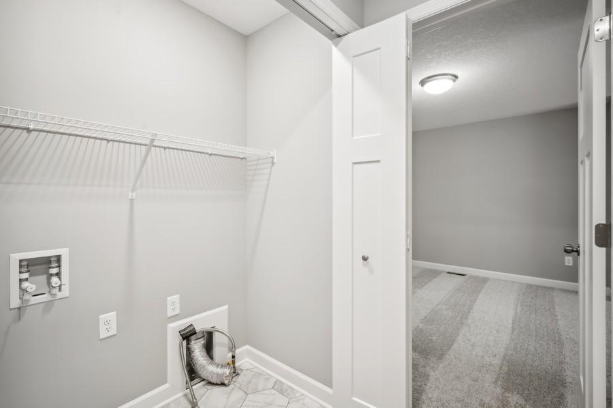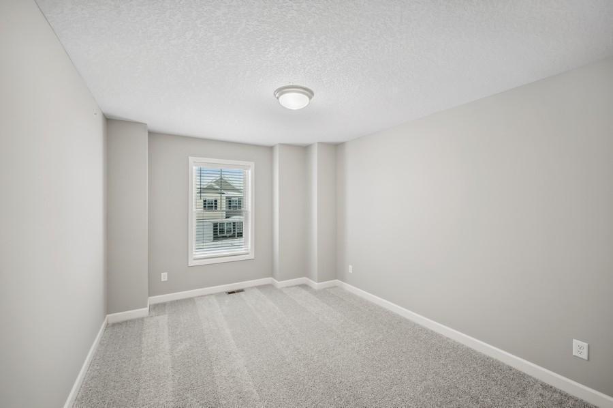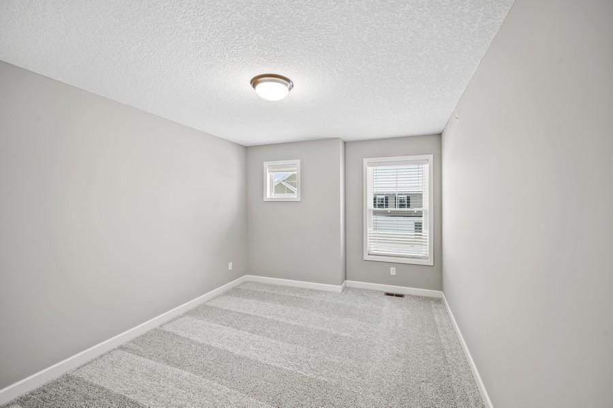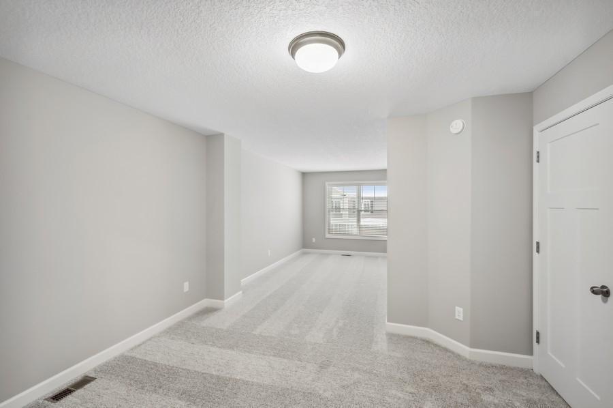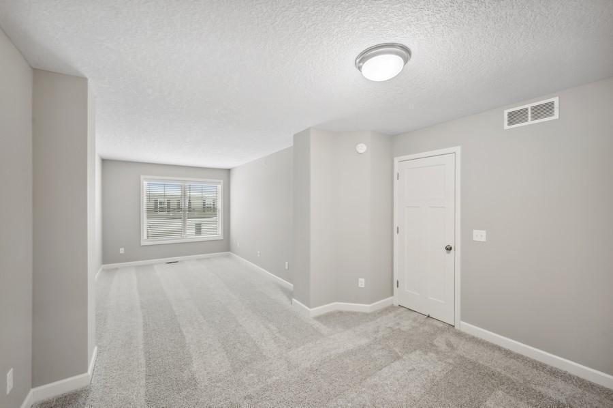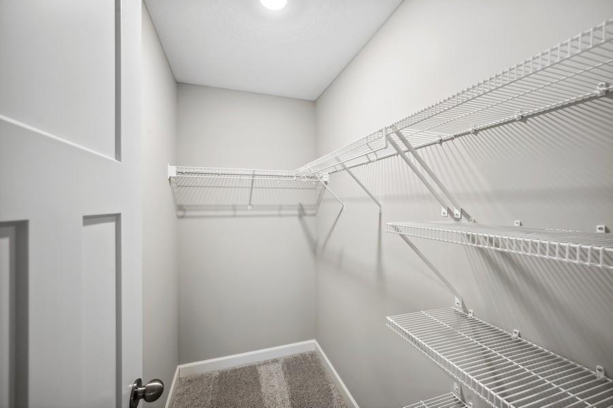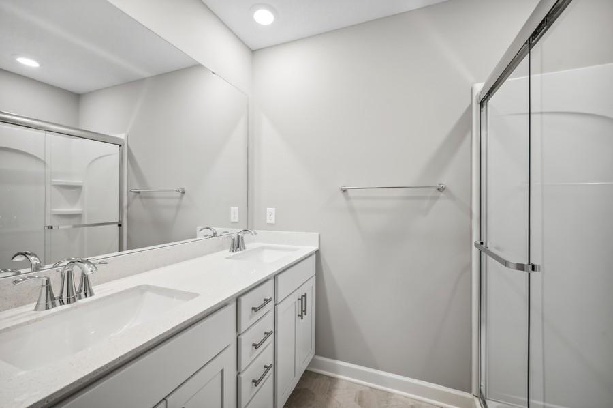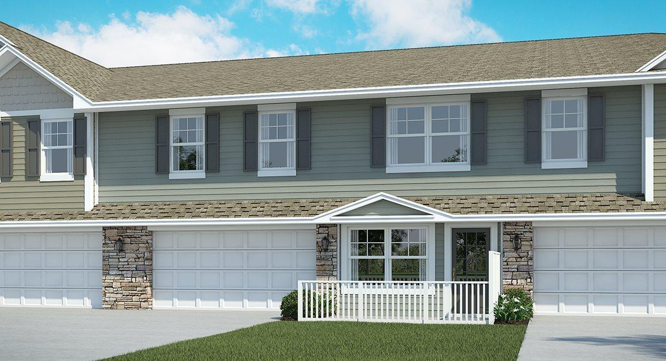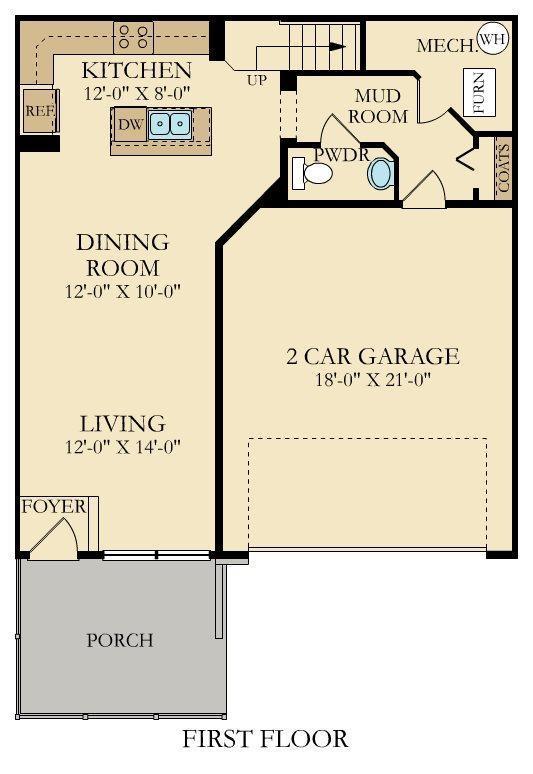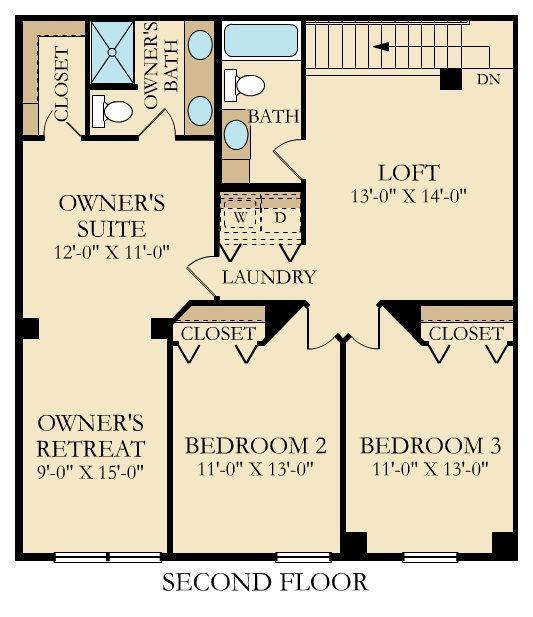10905 EVEREST PLACE
10905 Everest Place, Dayton, 55369, MN
-
Price: $346,490
-
Status type: For Sale
-
City: Dayton
-
Neighborhood: Territorial Commons
Bedrooms: 3
Property Size :1769
-
Listing Agent: NST10379,NST99747
-
Property type : Townhouse Quad/4 Corners
-
Zip code: 55369
-
Street: 10905 Everest Place
-
Street: 10905 Everest Place
Bathrooms: 3
Year: 2022
Listing Brokerage: Lennar Sales Corp
FEATURES
- Range
- Refrigerator
- Microwave
- Dishwasher
- Disposal
- Humidifier
- Air-To-Air Exchanger
DETAILS
Quick move in! Exceed your expectations of town home living with the charming Revere plan! This home features many sought after options & upgrades including white soft close kitchen cabinets, quartz counter-tops throughout your home and stainless steel appliances. The Revere boasts of natural light along with 3 spacious bedrooms, 3 baths, essential upper level laundry, owners retreat, 2 car garage, relaxing great room and beautiful kitchen for an unmatched value.
INTERIOR
Bedrooms: 3
Fin ft² / Living Area: 1769 ft²
Below Ground Living: N/A
Bathrooms: 3
Above Ground Living: 1769ft²
-
Basement Details: Slab,
Appliances Included:
-
- Range
- Refrigerator
- Microwave
- Dishwasher
- Disposal
- Humidifier
- Air-To-Air Exchanger
EXTERIOR
Air Conditioning: Central Air
Garage Spaces: 2
Construction Materials: N/A
Foundation Size: 680ft²
Unit Amenities:
-
- Porch
- In-Ground Sprinkler
- Kitchen Center Island
- Primary Bedroom Walk-In Closet
Heating System:
-
- Forced Air
ROOMS
| Main | Size | ft² |
|---|---|---|
| Living Room | 12x15 | 144 ft² |
| Dining Room | 12x10 | 144 ft² |
| Kitchen | 12x8 | 144 ft² |
| Upper | Size | ft² |
|---|---|---|
| Bedroom 1 | 12x11 | 144 ft² |
| Bedroom 2 | 10x13 | 100 ft² |
| Bedroom 3 | 10x13 | 100 ft² |
| Loft | 13x14 | 169 ft² |
| Sitting Room | 9x15 | 81 ft² |
LOT
Acres: N/A
Lot Size Dim.: 32 X 47
Longitude: 45.1539
Latitude: -93.4934
Zoning: Residential-Multi-Family
FINANCIAL & TAXES
Tax year: 2022
Tax annual amount: N/A
MISCELLANEOUS
Fuel System: N/A
Sewer System: City Sewer/Connected
Water System: City Water/Connected
ADITIONAL INFORMATION
MLS#: NST7203235
Listing Brokerage: Lennar Sales Corp

ID: 1777454
Published: March 11, 2023
Last Update: March 11, 2023
Views: 79


