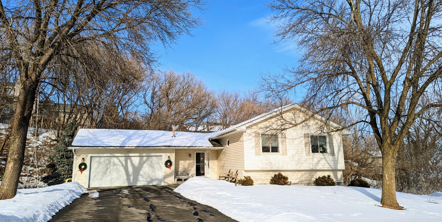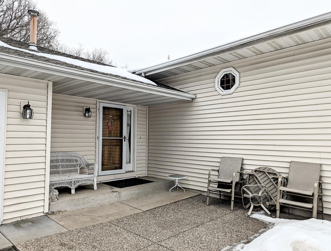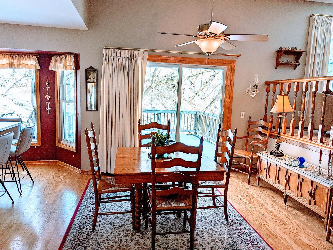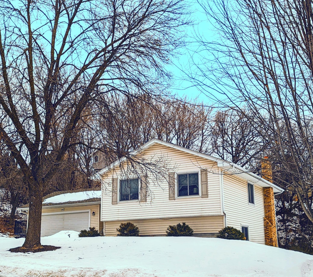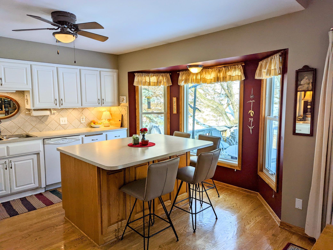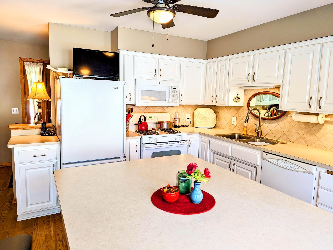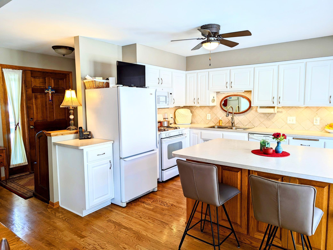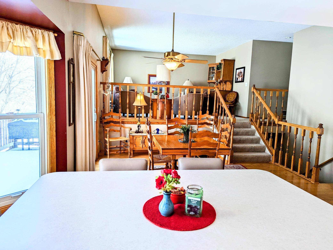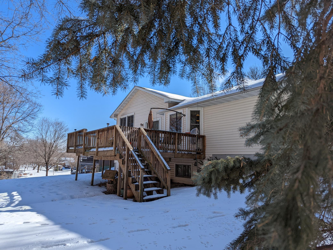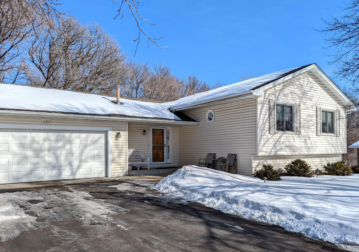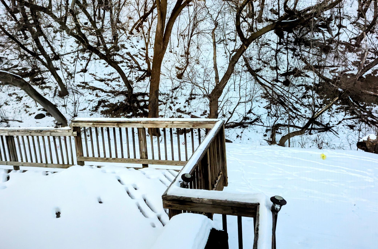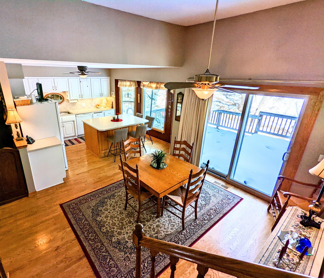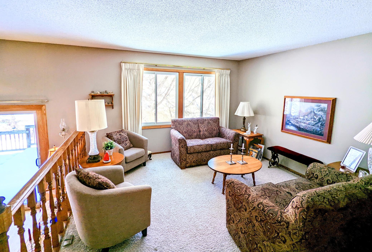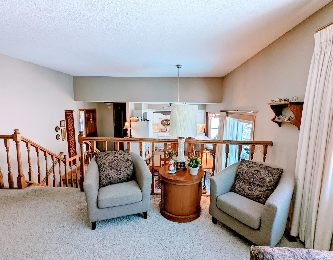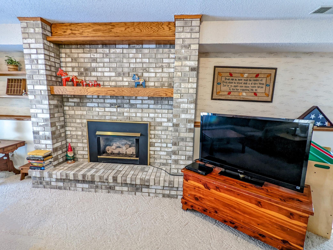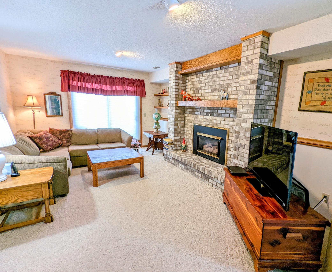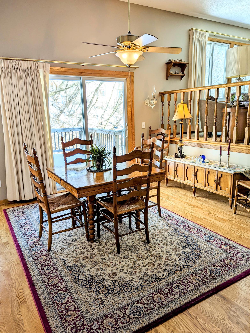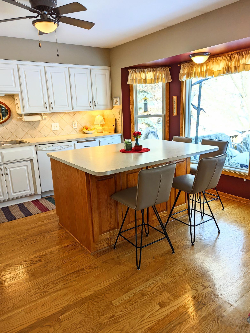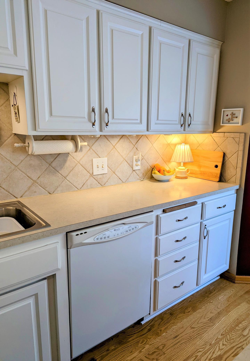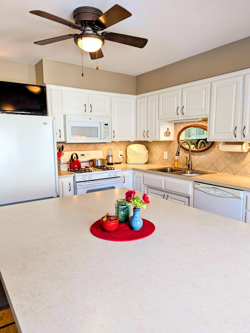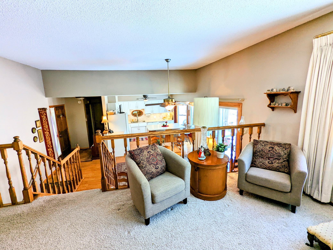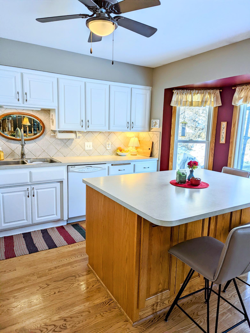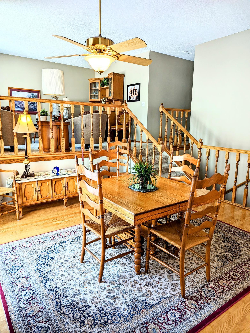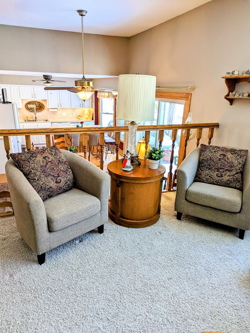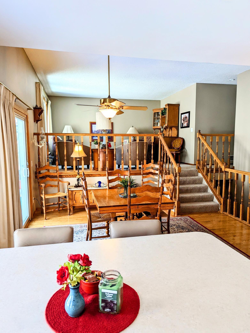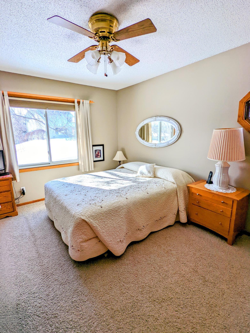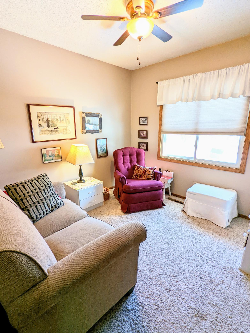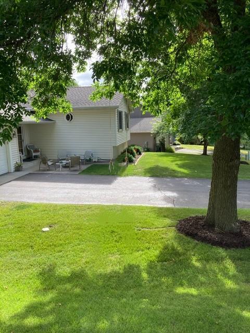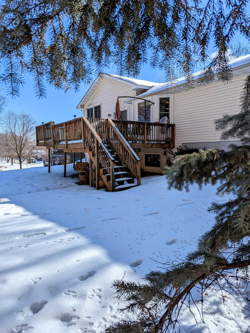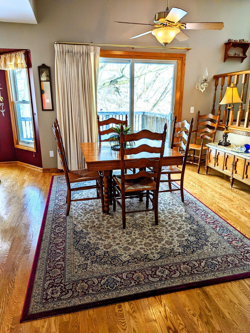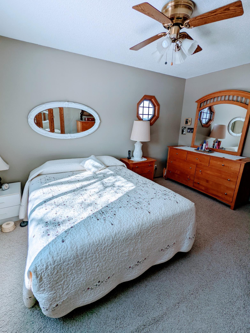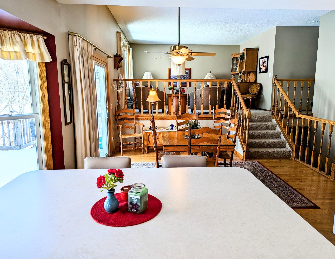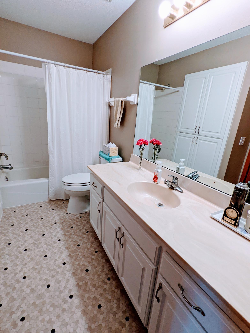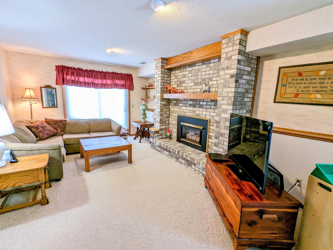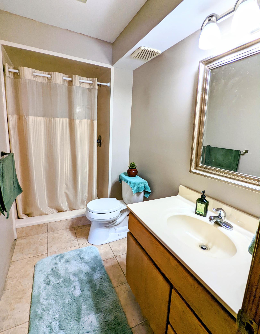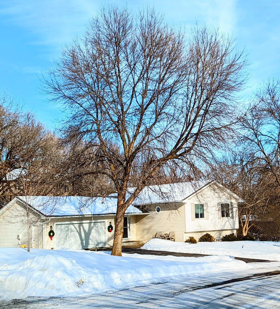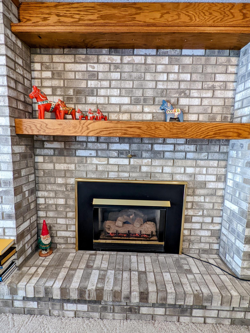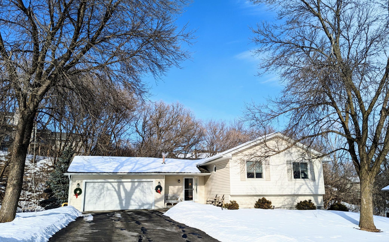10910 47TH PLACE
10910 47th Place, Plymouth, 55442, MN
-
Price: $417,777
-
Status type: For Sale
-
City: Plymouth
-
Neighborhood: Rolling Hills Park 2nd Add
Bedrooms: 3
Property Size :1842
-
Listing Agent: NST16633,NST46693
-
Property type : Single Family Residence
-
Zip code: 55442
-
Street: 10910 47th Place
-
Street: 10910 47th Place
Bathrooms: 2
Year: 1986
Listing Brokerage: Coldwell Banker Burnet
FEATURES
- Range
- Refrigerator
- Washer
- Dryer
- Microwave
- Dishwasher
- Water Softener Owned
- Disposal
- Air-To-Air Exchanger
- Gas Water Heater
DETAILS
***FABULOUS FOUR-LEVEL!*** Prime Plymouth wooded walkout lot * Bright & open floor plan with flexible space * Updates throughout * Note the wall between the kitchen & Dining room was removed to create a more open flow - perfect for entertaining! * Nestled on a curving road this lovely home backs up to wooded privacy * See supplement for all the updates * All appliances included plus washer & dryer * Gems like this are rare - Do not delay - See it today! * MASKS required during showings ***
INTERIOR
Bedrooms: 3
Fin ft² / Living Area: 1842 ft²
Below Ground Living: 698ft²
Bathrooms: 2
Above Ground Living: 1144ft²
-
Basement Details: Walkout, Finished, Drain Tiled, Sump Pump, Block, Storage Space,
Appliances Included:
-
- Range
- Refrigerator
- Washer
- Dryer
- Microwave
- Dishwasher
- Water Softener Owned
- Disposal
- Air-To-Air Exchanger
- Gas Water Heater
EXTERIOR
Air Conditioning: Central Air
Garage Spaces: 2
Construction Materials: N/A
Foundation Size: 1144ft²
Unit Amenities:
-
- Kitchen Window
- Deck
- Hardwood Floors
- Kitchen Center Island
Heating System:
-
- Forced Air
ROOMS
| Upper | Size | ft² |
|---|---|---|
| Living Room | 15x13 | 225 ft² |
| Bedroom 1 | 13x11 | 169 ft² |
| Bedroom 2 | 10x10 | 100 ft² |
| Bedroom 3 | 10x9 | 100 ft² |
| Main | Size | ft² |
|---|---|---|
| Dining Room | 11x10 | 121 ft² |
| Kitchen | 12x11 | 144 ft² |
| Lower | Size | ft² |
|---|---|---|
| Family Room | 36x11 | 1296 ft² |
| Den | 11x10 | 121 ft² |
LOT
Acres: N/A
Lot Size Dim.: 75x119x120
Longitude: 45.0416
Latitude: -93.4187
Zoning: Residential-Single Family
FINANCIAL & TAXES
Tax year: 2022
Tax annual amount: $3,765
MISCELLANEOUS
Fuel System: N/A
Sewer System: City Sewer/Connected
Water System: City Water/Connected
ADITIONAL INFORMATION
MLS#: NST6155636
Listing Brokerage: Coldwell Banker Burnet

ID: 445804
Published: December 31, 1969
Last Update: February 25, 2022
Views: 86


